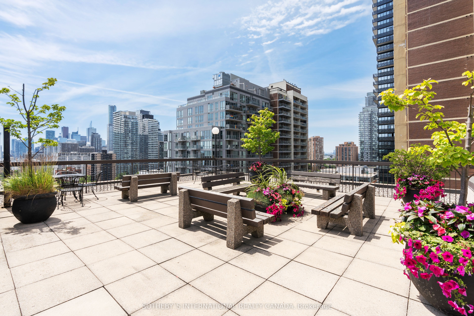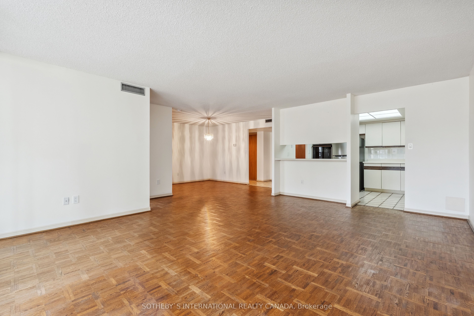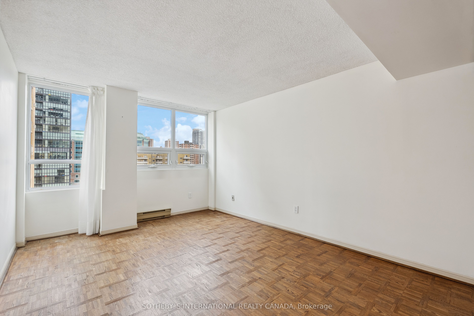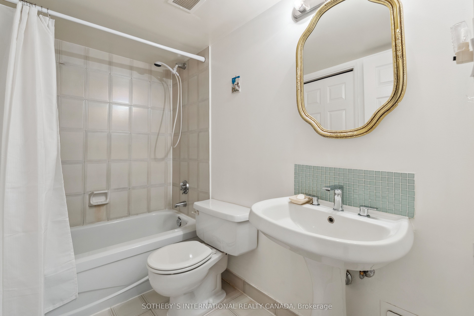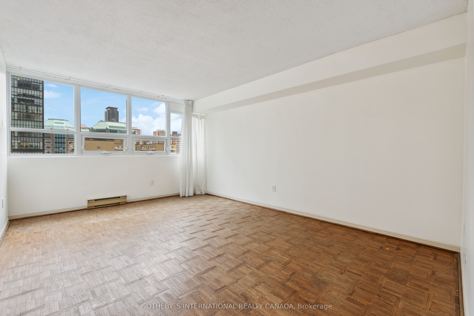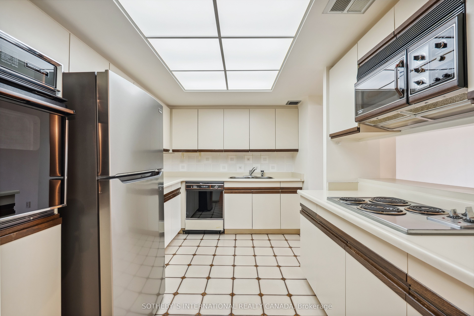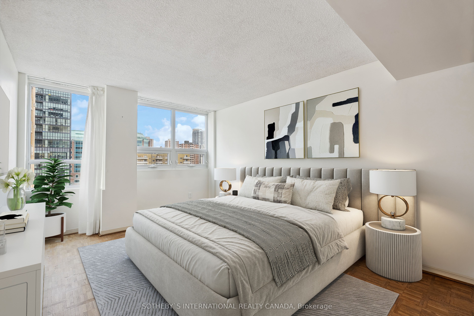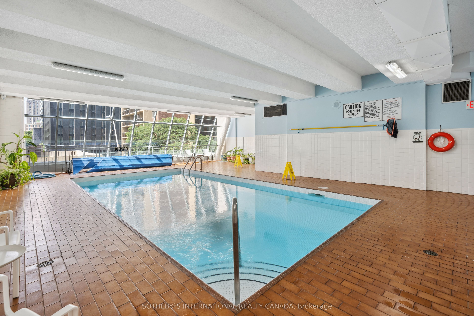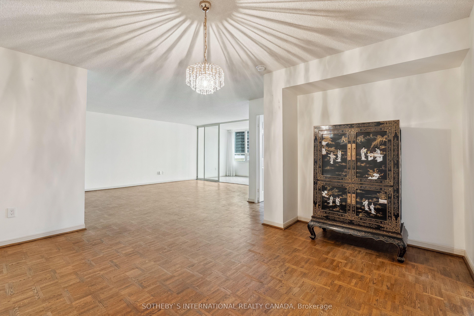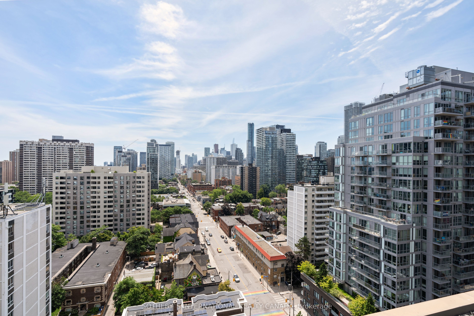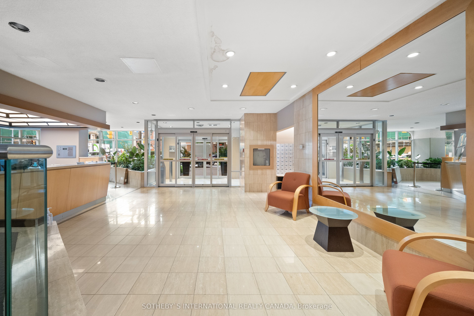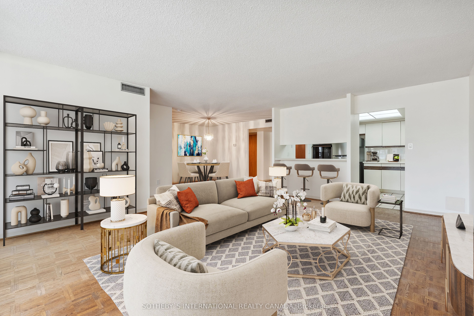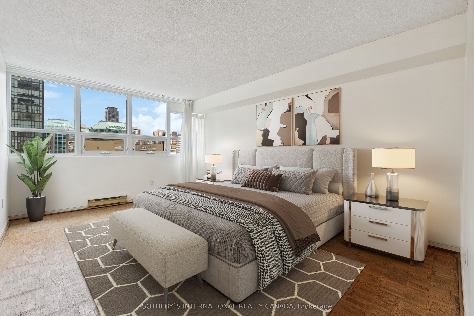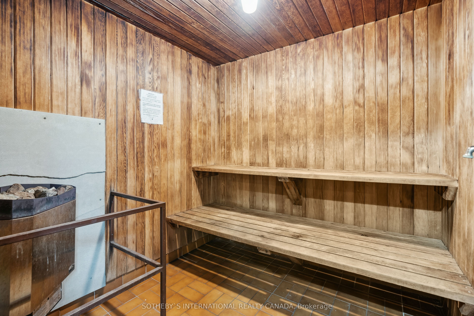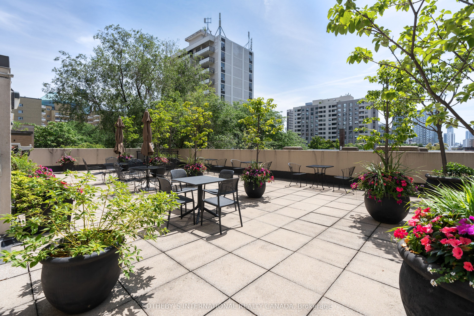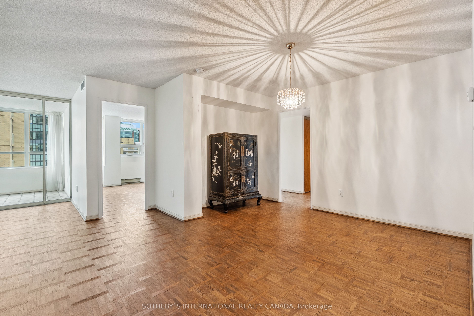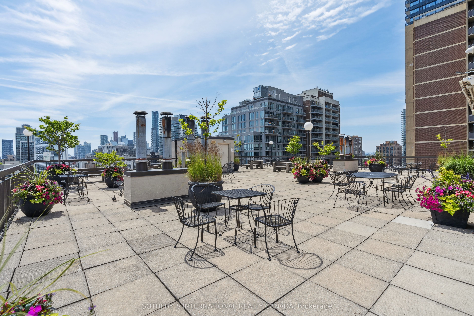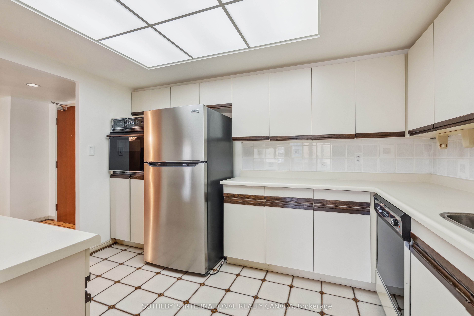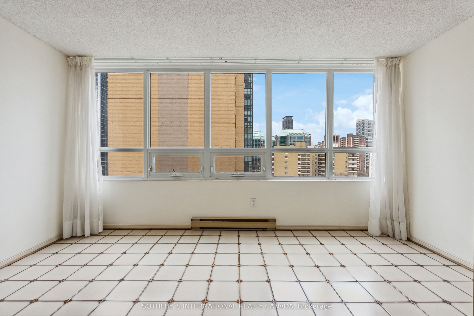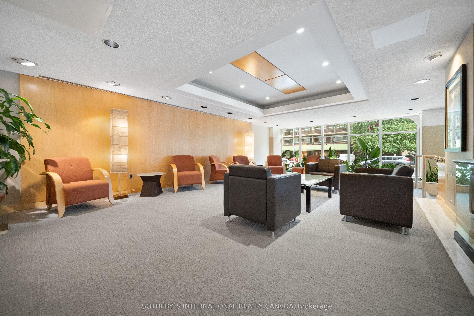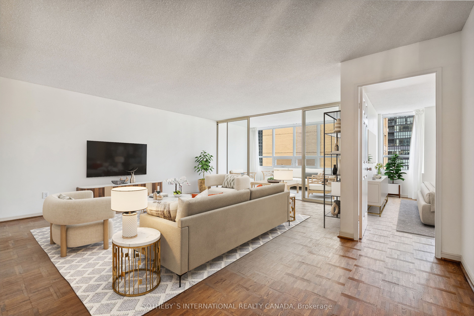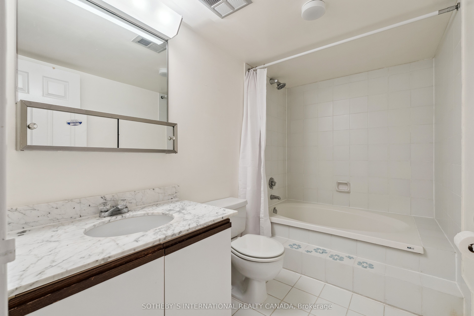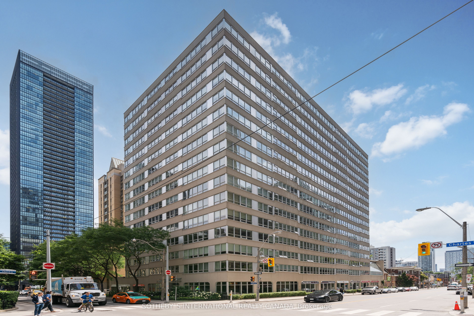
$739,000
Est. Payment
$2,822/mo*
*Based on 20% down, 4% interest, 30-year term
Listed by SOTHEBY`S INTERNATIONAL REALTY CANADA
Condo Apartment•MLS #C12056138•New
Included in Maintenance Fee:
Building Insurance
Water
Parking
Common Elements
Price comparison with similar homes in Toronto C08
Compared to 116 similar homes
-31.5% Lower↓
Market Avg. of (116 similar homes)
$1,078,582
Note * Price comparison is based on the similar properties listed in the area and may not be accurate. Consult licences real estate agent for accurate comparison
Room Details
| Room | Features | Level |
|---|---|---|
Living Room 5.66 × 5.51 m | Open ConceptParquetW/O To Sunroom | Main |
Dining Room 4.23 × 3.69 m | Open ConceptParquetOverlooks Living | Main |
Kitchen 3.65 × 2.85 m | Illuminated CeilingCeramic FloorPass Through | Main |
Primary Bedroom 4.99 × 3.65 m | Double ClosetEast ViewParquet | Main |
Bedroom 2 4.46 × 3.35 m | Double ClosetParquetWindow | Main |
Client Remarks
This spacious two-bedroom condo has an open concept living room, dining room and sun-filled den ideal for a family and for entertaining. Approximately 1400 square feet, it has walnut-stained European parquet flooring. The condo is located on the quiet side of the building with beautiful morning sun. The large master bedroom has a dressing area, ample closet space and an ensuite full bath. The second full bath has room for a stackable washer/dryer. The open kitchen is large with lots of storage space. And there is a separate storage room. The newly renovated common areas at Paxton Place were reimagined by Clinton Design with sophisticated art deco detail. Step out of the elevator and the deluxe hotel grade carpeted hallway brings you to your double doors. A high percentage of owner-occupied suites translates into a superbly maintained and established building. At less than $600 per square foot, you have found the best value in the city of Toronto. The location is just south of Bloor and north of the village. On the edge of Yorkville, you can walk to both subway lines and the very best shopping, dining, cinema, and cultural venues the city has to offer. The building has the most incredible rooftop terrace with BBQs in addition to an indoor pool, sauna, party room, parking and 24-hour concierge. You cant beat this value in this cherished neighbourhood.
About This Property
71 Charles Street, Toronto C08, M4Y 2T3
Home Overview
Basic Information
Amenities
Concierge
Indoor Pool
Party Room/Meeting Room
Rooftop Deck/Garden
Sauna
Visitor Parking
Walk around the neighborhood
71 Charles Street, Toronto C08, M4Y 2T3
Shally Shi
Sales Representative, Dolphin Realty Inc
English, Mandarin
Residential ResaleProperty ManagementPre Construction
Mortgage Information
Estimated Payment
$0 Principal and Interest
 Walk Score for 71 Charles Street
Walk Score for 71 Charles Street

Book a Showing
Tour this home with Shally
Frequently Asked Questions
Can't find what you're looking for? Contact our support team for more information.
Check out 100+ listings near this property. Listings updated daily
See the Latest Listings by Cities
1500+ home for sale in Ontario

Looking for Your Perfect Home?
Let us help you find the perfect home that matches your lifestyle
