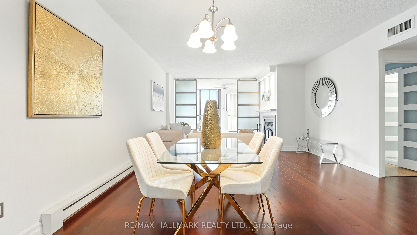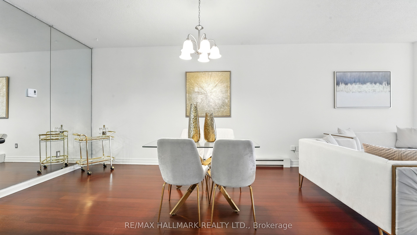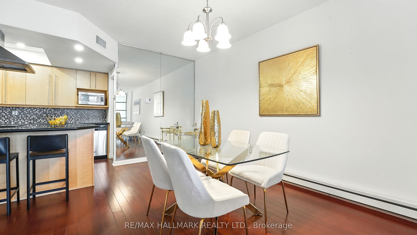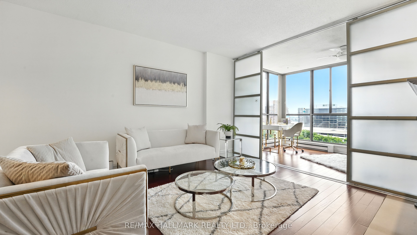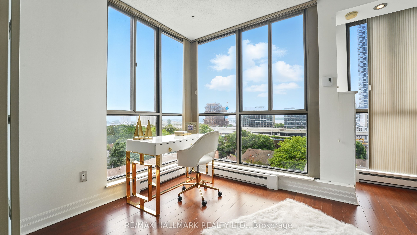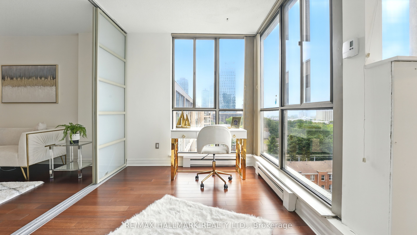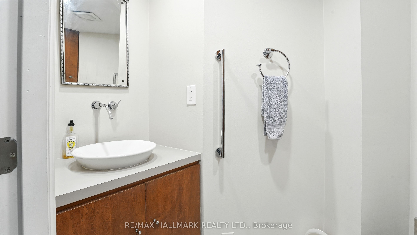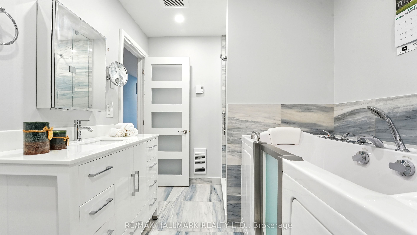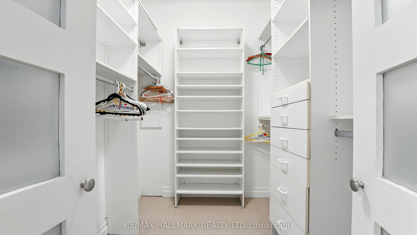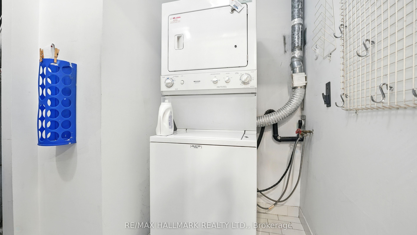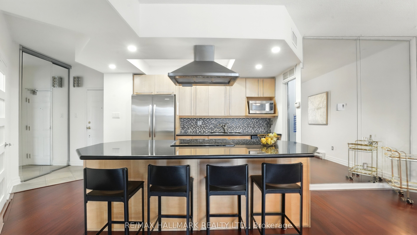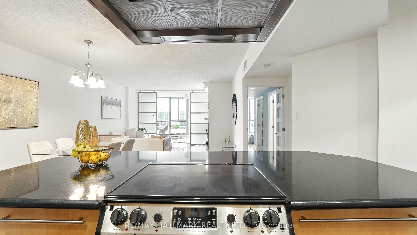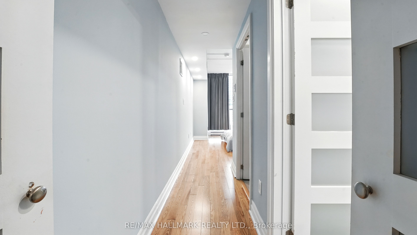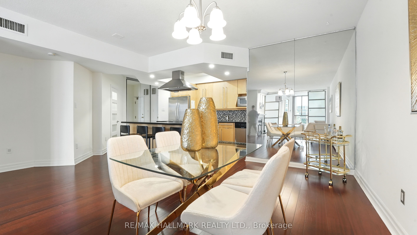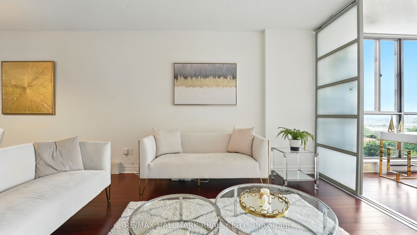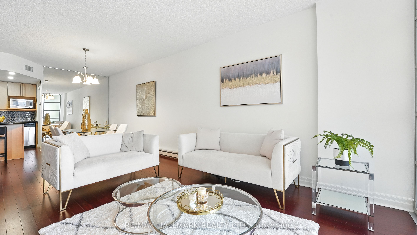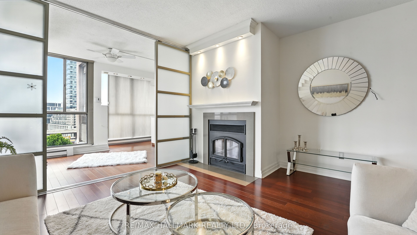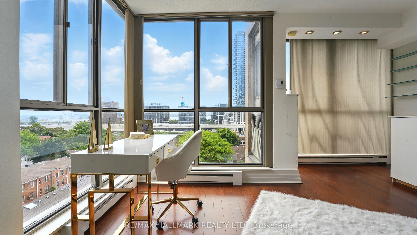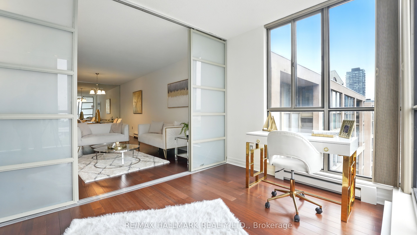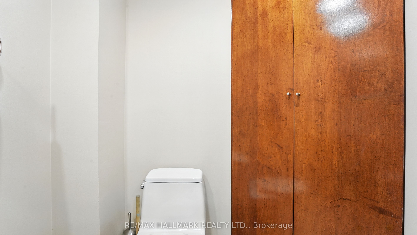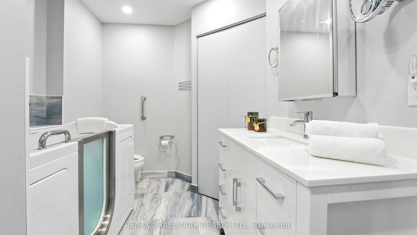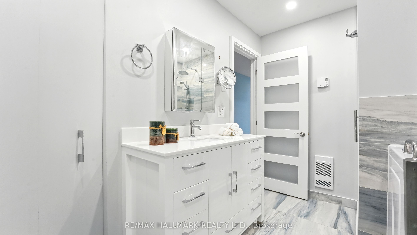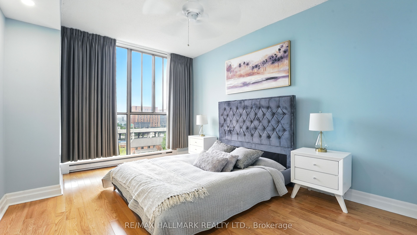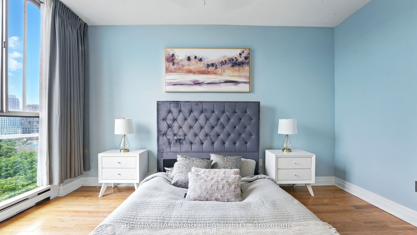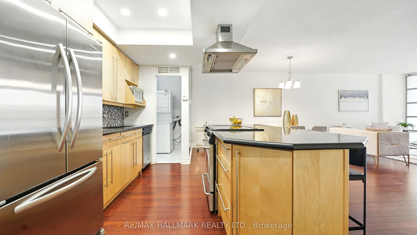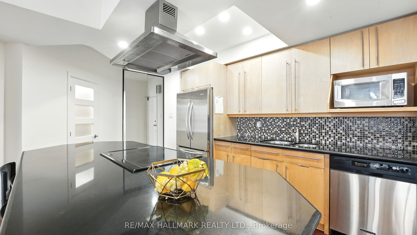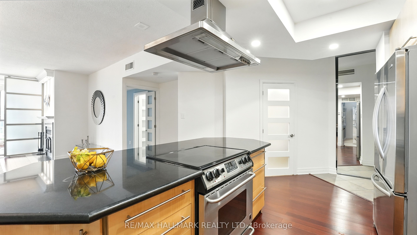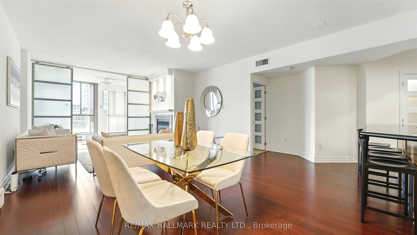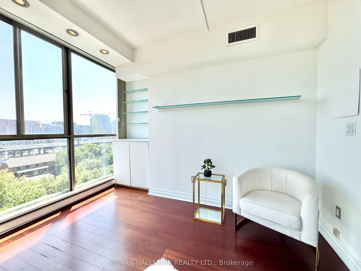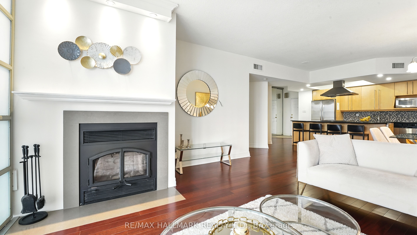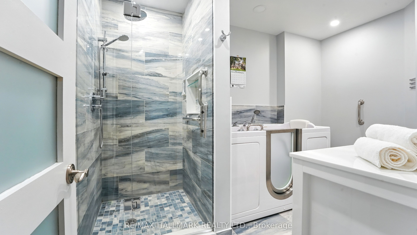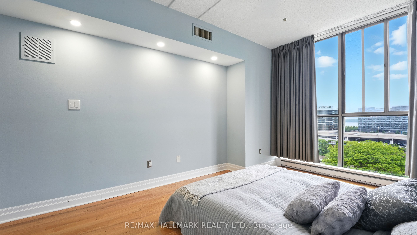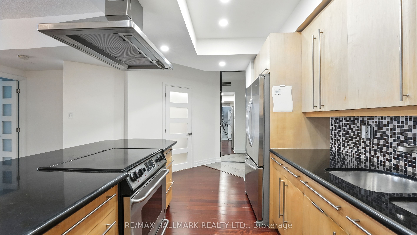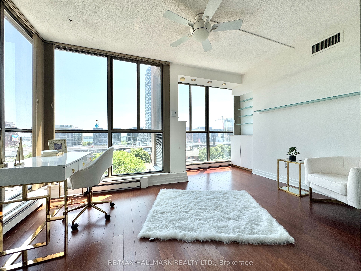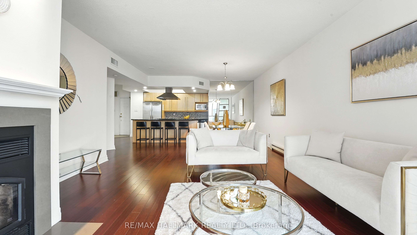
$699,000
Est. Payment
$2,670/mo*
*Based on 20% down, 4% interest, 30-year term
Listed by RE/MAX HALLMARK REALTY LTD.
Condo Apartment•MLS #C12216993•New
Included in Maintenance Fee:
Common Elements
Building Insurance
Parking
Water
Price comparison with similar homes in Toronto C08
Compared to 321 similar homes
-16.2% Lower↓
Market Avg. of (321 similar homes)
$833,939
Note * Price comparison is based on the similar properties listed in the area and may not be accurate. Consult licences real estate agent for accurate comparison
Room Details
| Room | Features | Level |
|---|---|---|
Living Room 6.56 × 4.57 m | Open ConceptLaminateFireplace | Main |
Dining Room 6.65 × 4.47 m | Open ConceptLaminateCombined w/Living | Main |
Kitchen 2.44 × 3.84 m | Open ConceptGranite CountersPot Lights | Main |
Primary Bedroom 3.3 × 4.45 m | 5 Pc EnsuiteWalk-In Closet(s)Pot Lights | Main |
Client Remarks
Large penthouse suite with gorgeous views of the south including partial lake views. This suite was converted from a 2+1 to a 1+1 (can be converted back). The penthouse level has higher 9ft ceilings and there is a skylight in the hallway at the entrance of your unit that showers you with the natural light as you come and go! Another unique feature not seen in most condos is the wood burning fireplace! The layout is open and airy with the updated kitchen at the heart of the unit with a large centre island with breakfast bar overlooking the dining and living areas. The primary bedroom is spacious enough to comfortably fit a king size bed with large floor to ceiling windows that frame that southern view of the lakeside of the city. The ensuite in the primary has been completely updated with a generous sized stand up shower, his and hers vanity and a separate walk-in whirlpool tub! Extremely convenient location just steps to the St Lawrence Market and the Distillery! Walk To work, shops, grocery stores, sugar Beach and much more! TTC At your door! Fabulous Community Centre next door! Easy access to Gardiner and DVP!
About This Property
65 Scadding Avenue, Toronto C08, M5A 4L1
Home Overview
Basic Information
Amenities
Indoor Pool
Sauna
Walk around the neighborhood
65 Scadding Avenue, Toronto C08, M5A 4L1
Shally Shi
Sales Representative, Dolphin Realty Inc
English, Mandarin
Residential ResaleProperty ManagementPre Construction
Mortgage Information
Estimated Payment
$0 Principal and Interest
 Walk Score for 65 Scadding Avenue
Walk Score for 65 Scadding Avenue

Book a Showing
Tour this home with Shally
Frequently Asked Questions
Can't find what you're looking for? Contact our support team for more information.
See the Latest Listings by Cities
1500+ home for sale in Ontario

Looking for Your Perfect Home?
Let us help you find the perfect home that matches your lifestyle
