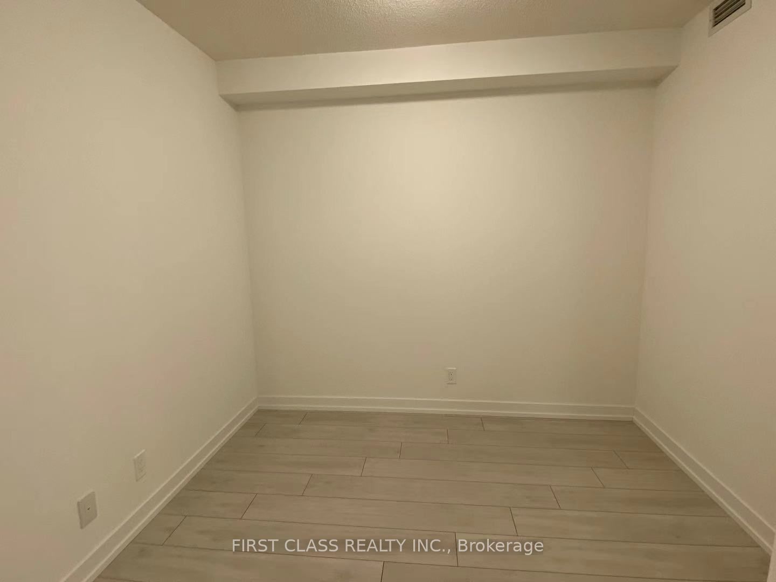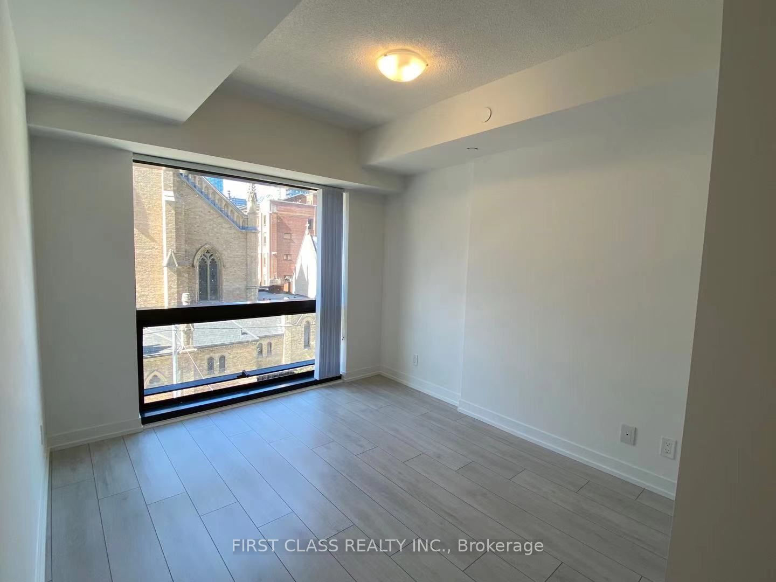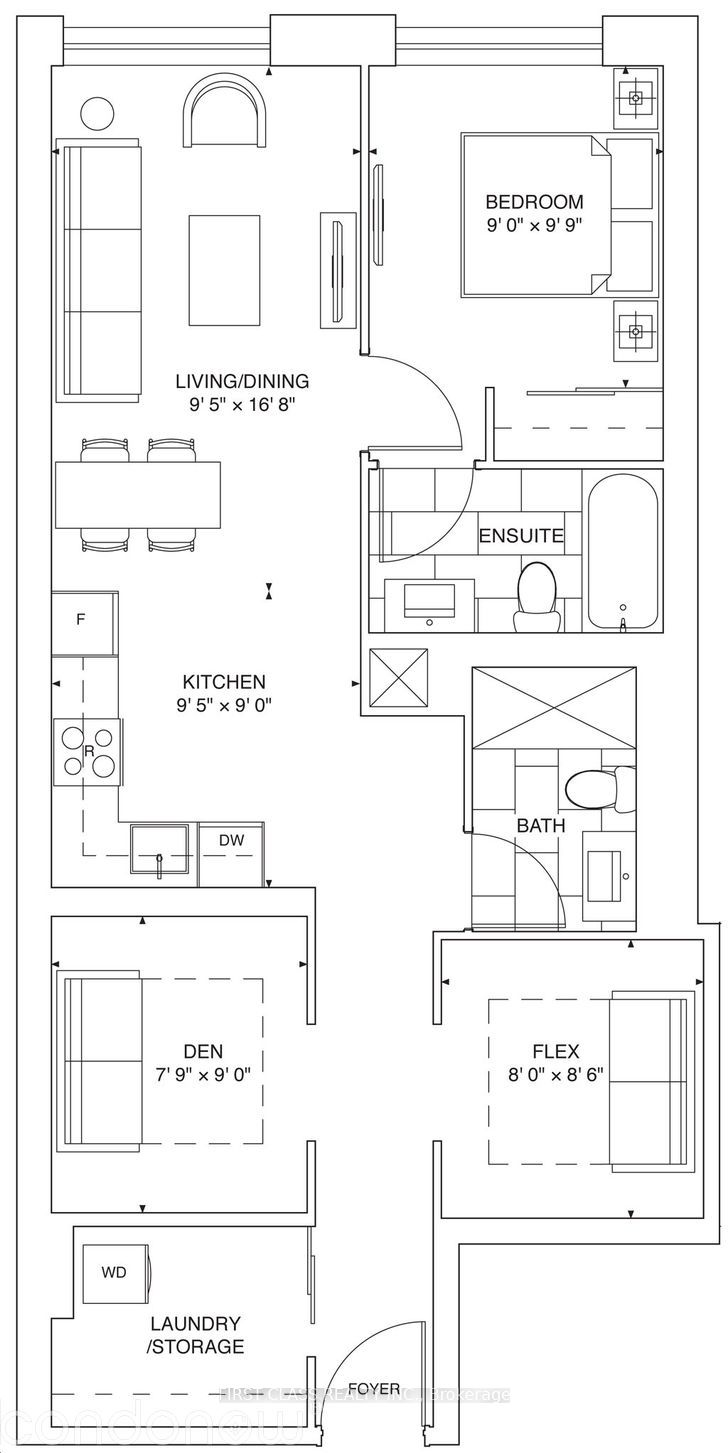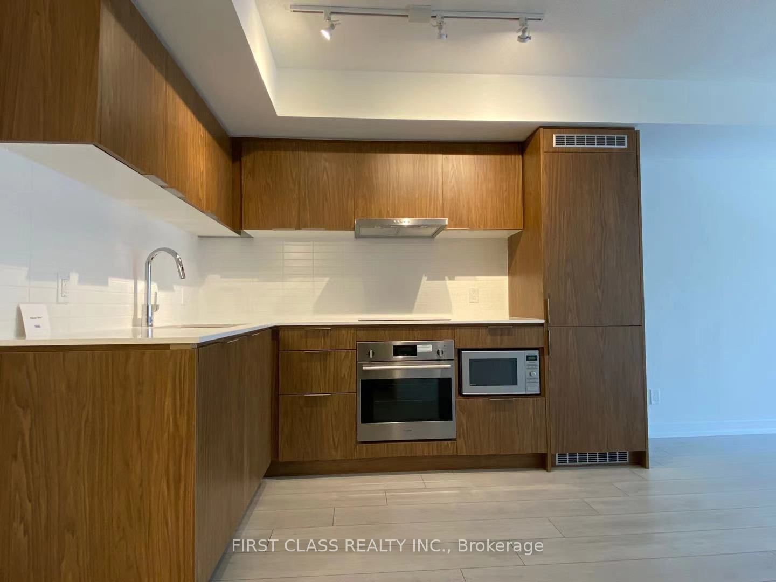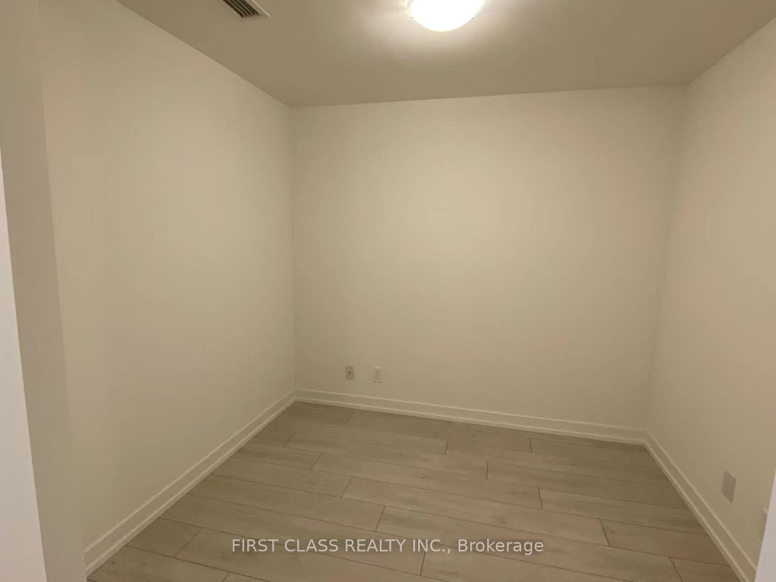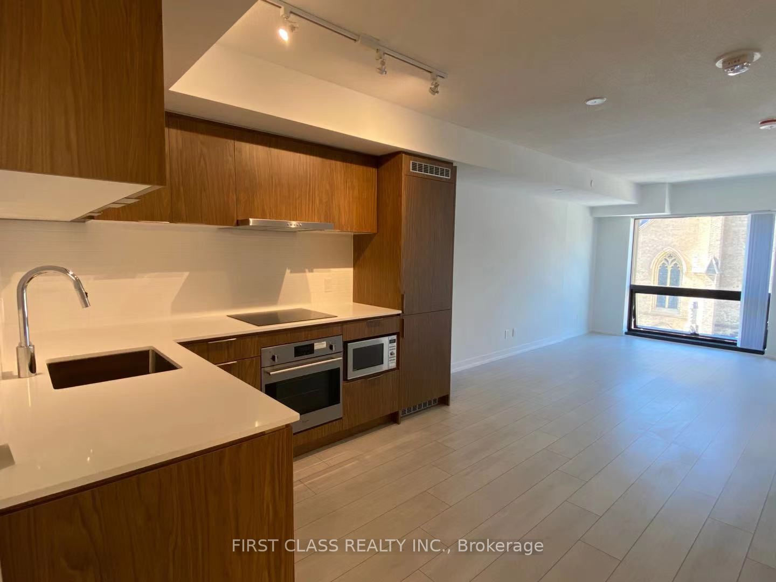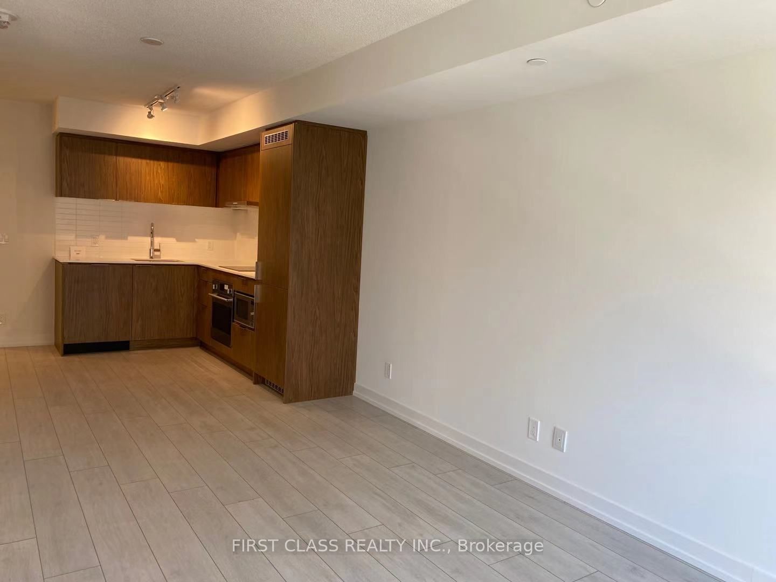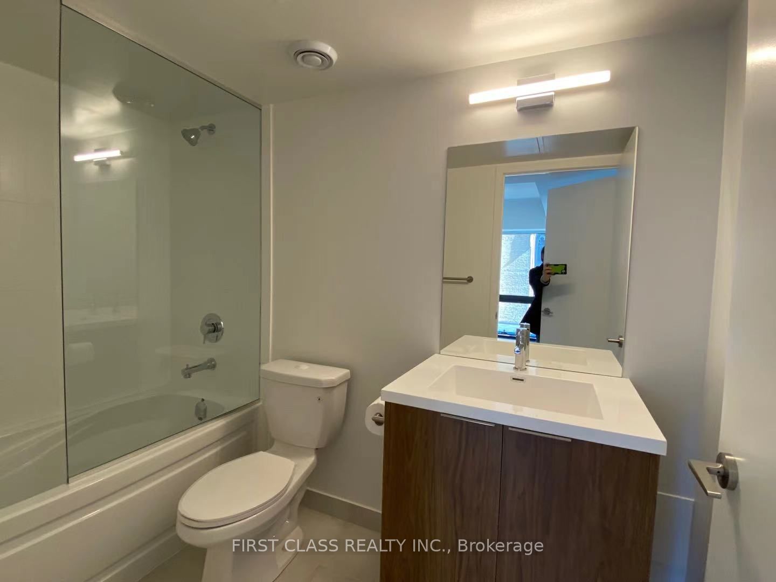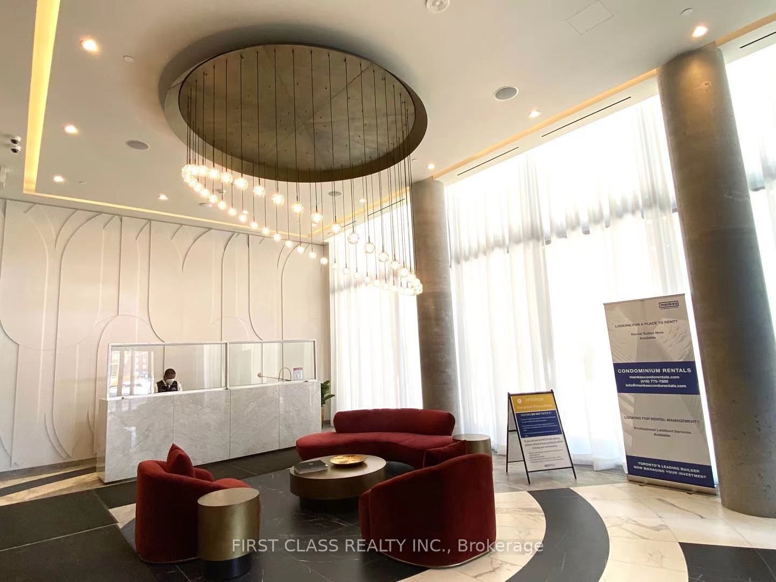
$2,850 /mo
Listed by FIRST CLASS REALTY INC.
Condo Apartment•MLS #C12126341•New
Room Details
| Room | Features | Level |
|---|---|---|
Living Room 16.8 × 9.5 m | Combined w/DiningLarge WindowLaminate | Flat |
Dining Room 16.8 × 9.5 m | Combined w/LivingLarge WindowLaminate | Flat |
Kitchen 9.5 × 9 m | Open ConceptB/I AppliancesQuartz Counter | Flat |
Primary Bedroom 9.9 × 9 m | 4 Pc EnsuiteClosetWindow | Flat |
Client Remarks
One Bedroom With Two Big Sizes Of Den/ Study Room, Which Would Give You Big Space For Working From Home And Study Online Activities. Two Full Bathrooms, One With Stand Up & One With Tub. Ensuite Laundry With Big Ensuite Storage Space; Overall Space Is 809 Sq Ft. Refer To Floor Plan For More Detail. Steps To Eaton Centre, Subway, Financial District & Features Some Amazing Amenities
About This Property
60 Shuter Street, Toronto C08, M5B 0B7
Home Overview
Basic Information
Walk around the neighborhood
60 Shuter Street, Toronto C08, M5B 0B7
Shally Shi
Sales Representative, Dolphin Realty Inc
English, Mandarin
Residential ResaleProperty ManagementPre Construction
 Walk Score for 60 Shuter Street
Walk Score for 60 Shuter Street

Book a Showing
Tour this home with Shally
Frequently Asked Questions
Can't find what you're looking for? Contact our support team for more information.
See the Latest Listings by Cities
1500+ home for sale in Ontario

Looking for Your Perfect Home?
Let us help you find the perfect home that matches your lifestyle
