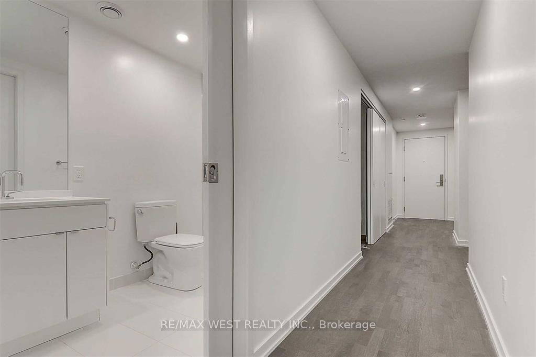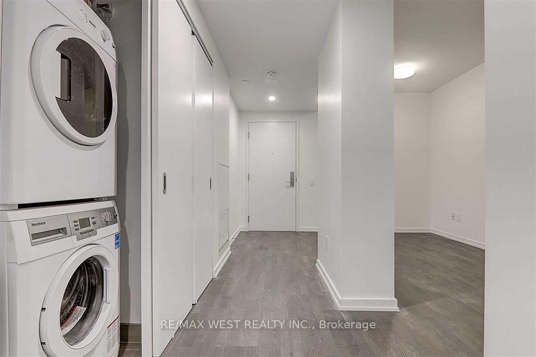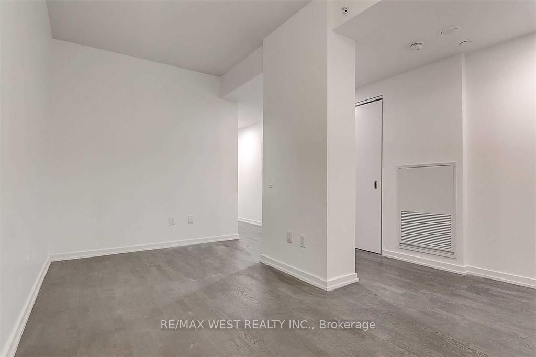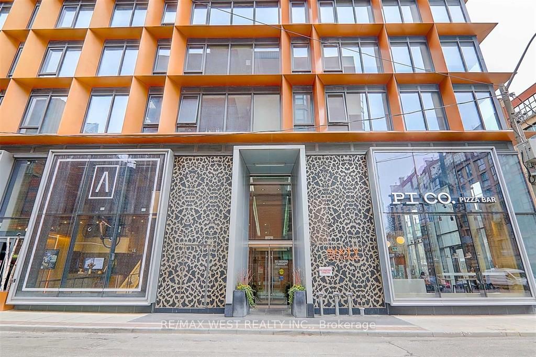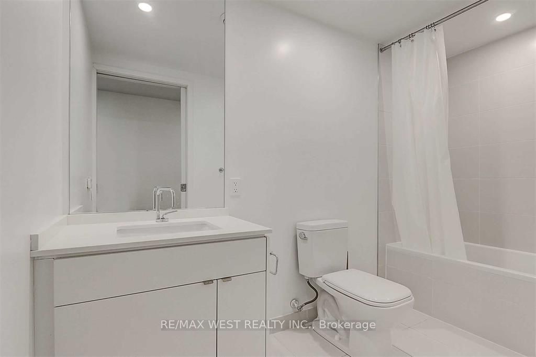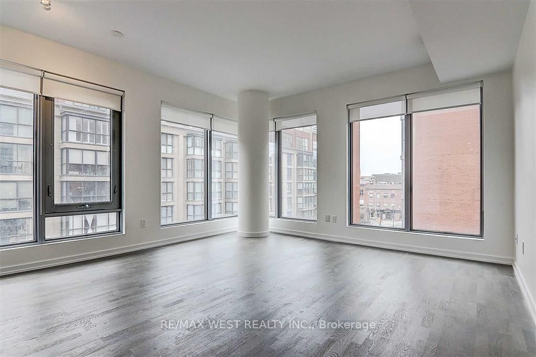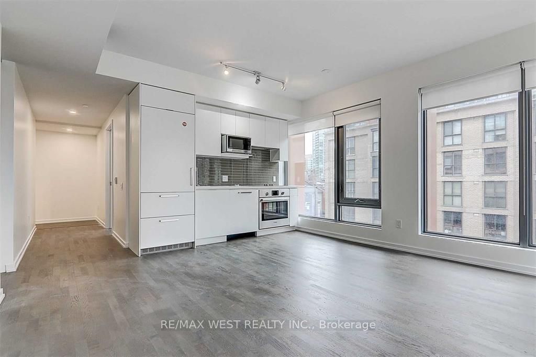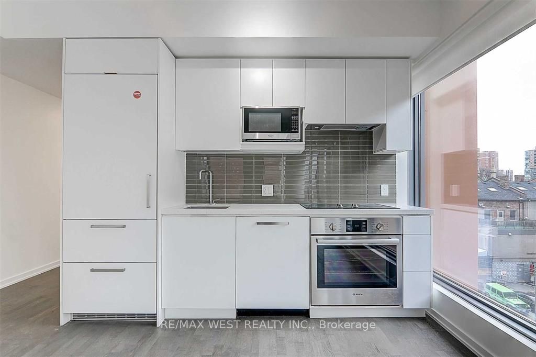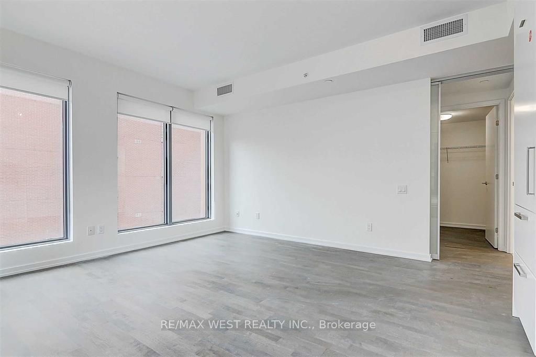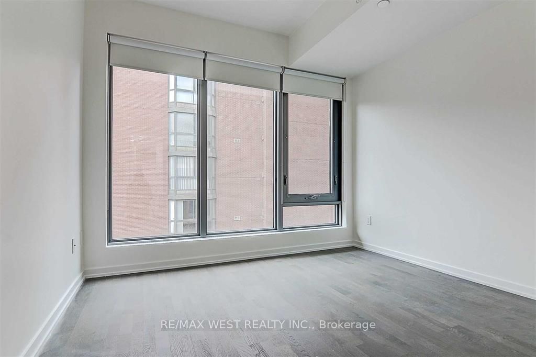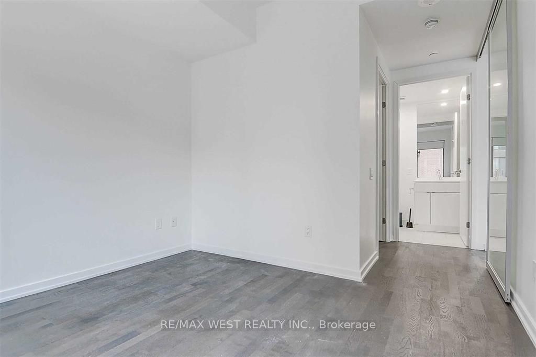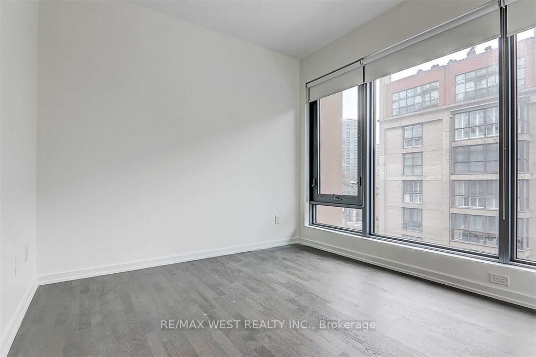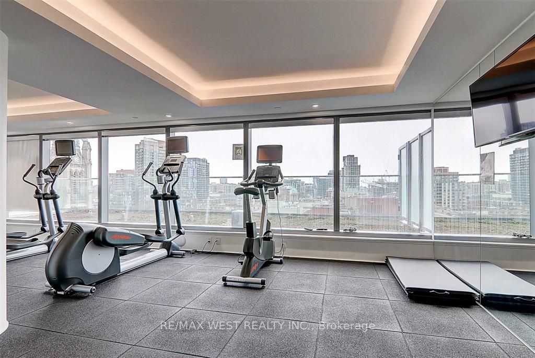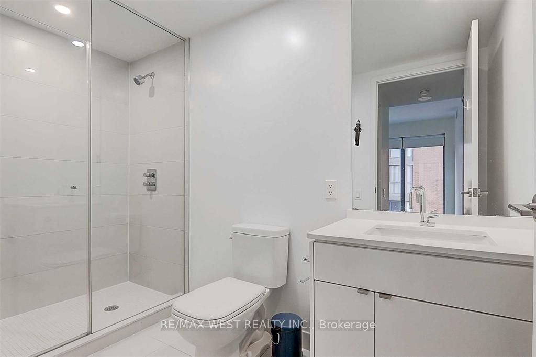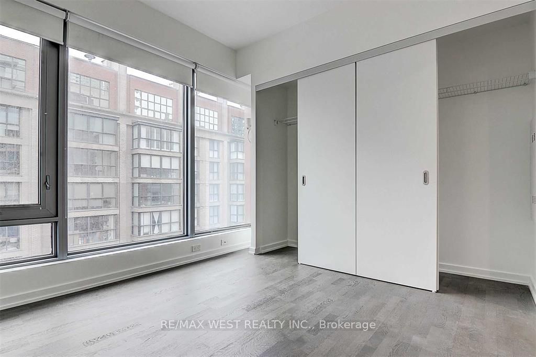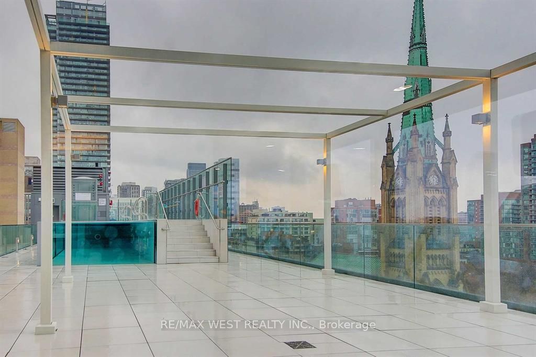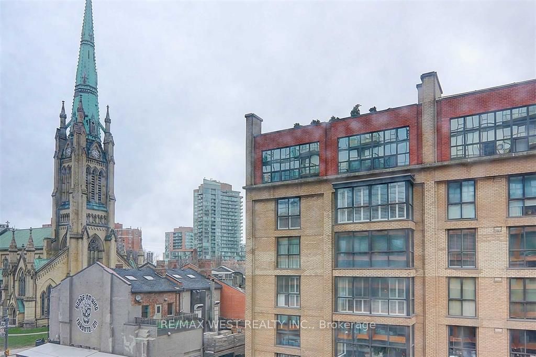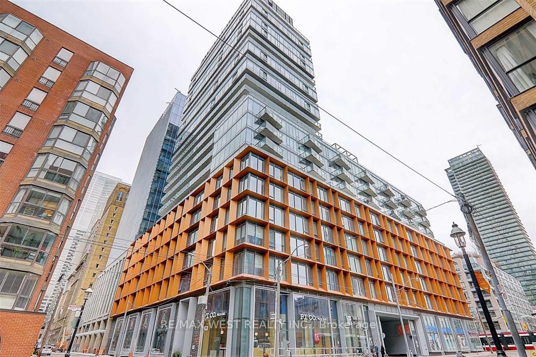
$3,750 /mo
Listed by RE/MAX WEST REALTY INC.
Condo Apartment•MLS #C11979070•Price Change
Room Details
| Room | Features | Level |
|---|---|---|
Living Room 4.5 × 4.5 m | Hardwood FloorSE ViewOpen Concept | Main |
Dining Room | Hardwood FloorCombined w/Living | Main |
Kitchen | Hardwood FloorOpen ConceptModern Kitchen | Main |
Primary Bedroom 3.2 × 2.9 m | Hardwood FloorWalk-In Closet(s)3 Pc Ensuite | Main |
Bedroom 2 3.1 × 2.98 m | Hardwood FloorWindow | Main |
Client Remarks
Modern 2 Bedroom Unit + Den In Sought After Location In The Heart Of The Financial District , Steps To St Lawrence Market, Subway And Toronto's Waterfront. Corner Unit With Floor-To-Ceiling Windows, Hardwood Throughout. Approx. 1035 Sqft, Large Den Can Be Converted To Family Room Or An Extra Bedroom, Master Bdrm With W/I Closet.
About This Property
60 Colborne Street, Toronto C08, M5E 1E3
Home Overview
Basic Information
Amenities
Concierge
Guest Suites
Walk around the neighborhood
60 Colborne Street, Toronto C08, M5E 1E3
Shally Shi
Sales Representative, Dolphin Realty Inc
English, Mandarin
Residential ResaleProperty ManagementPre Construction
 Walk Score for 60 Colborne Street
Walk Score for 60 Colborne Street

Book a Showing
Tour this home with Shally
Frequently Asked Questions
Can't find what you're looking for? Contact our support team for more information.
Check out 100+ listings near this property. Listings updated daily
See the Latest Listings by Cities
1500+ home for sale in Ontario

Looking for Your Perfect Home?
Let us help you find the perfect home that matches your lifestyle
