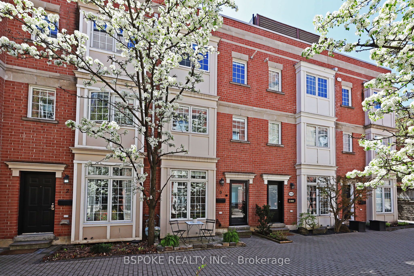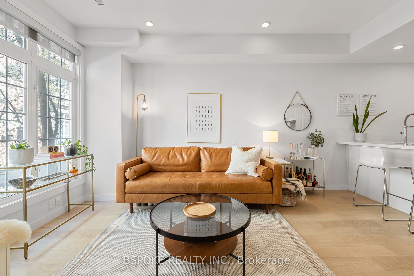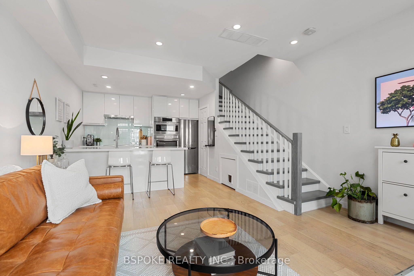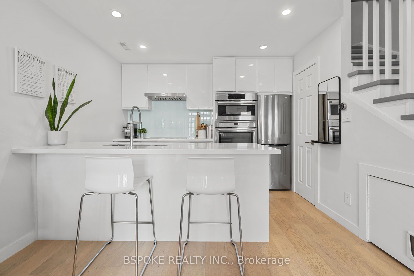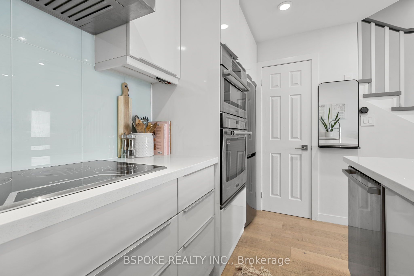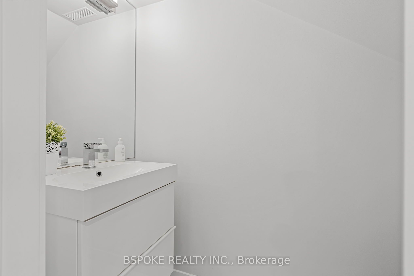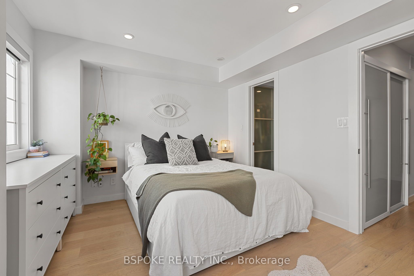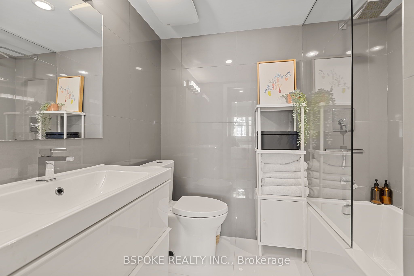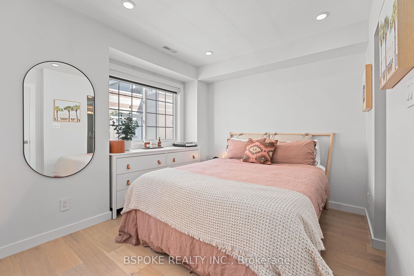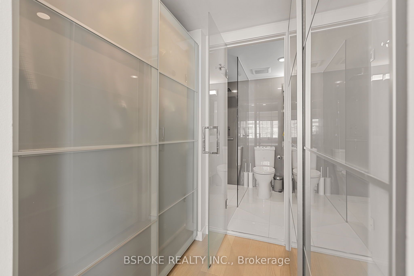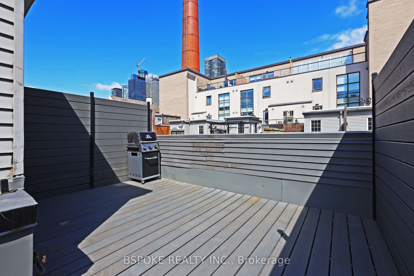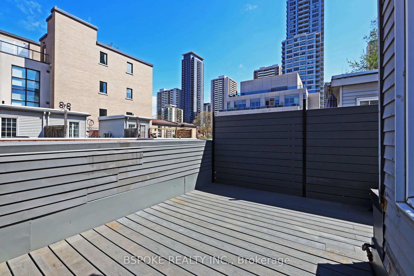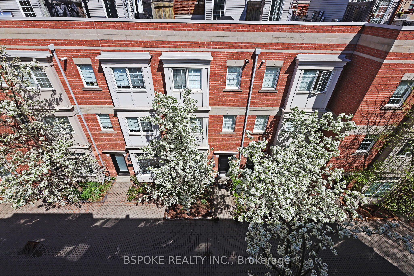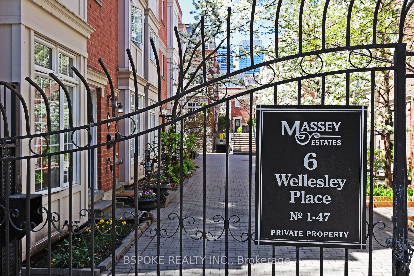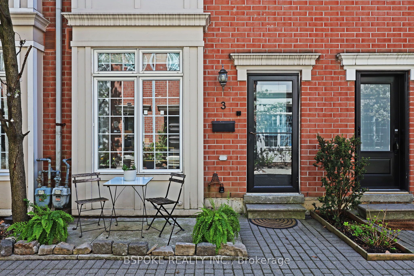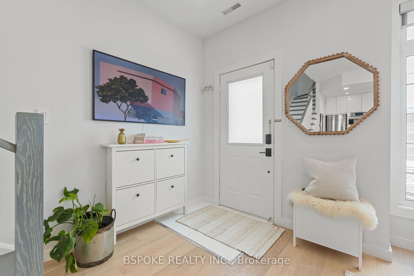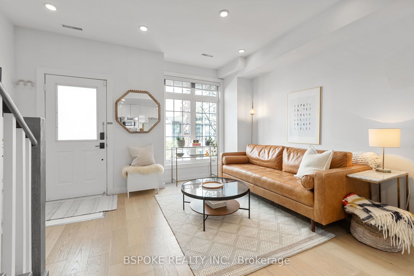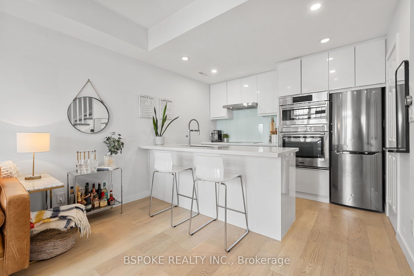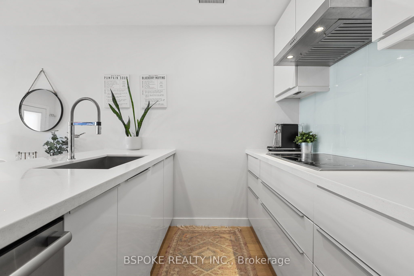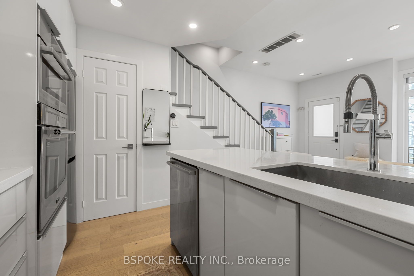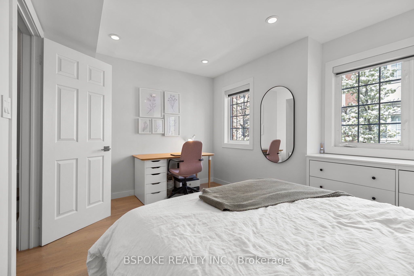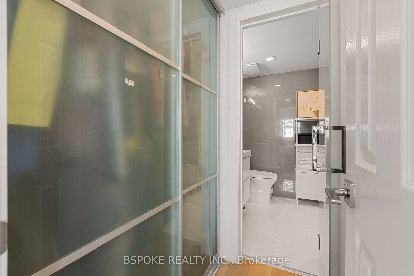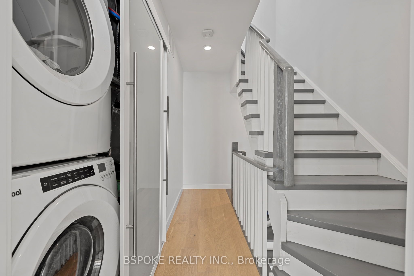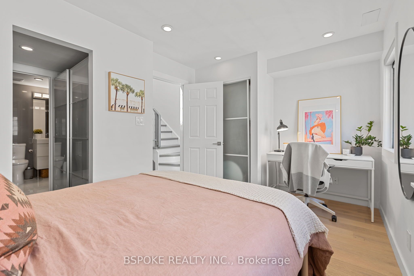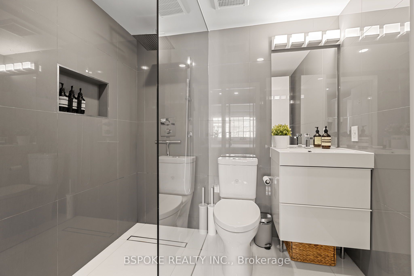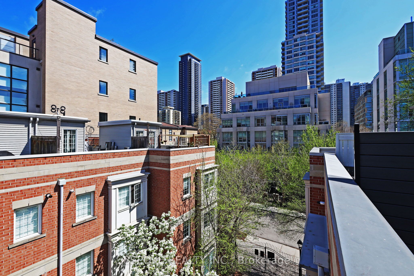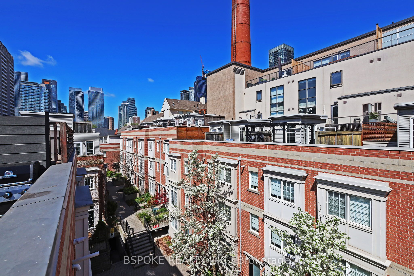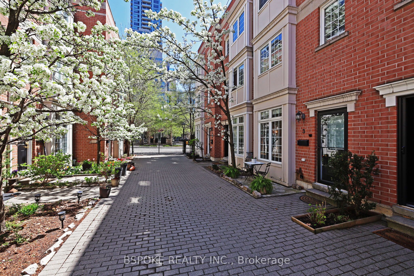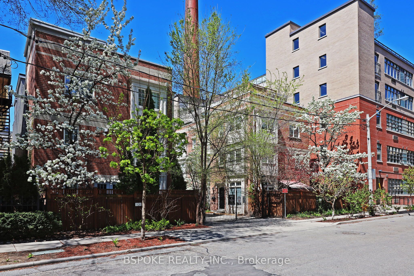
$1,100,000
Est. Payment
$4,201/mo*
*Based on 20% down, 4% interest, 30-year term
Listed by BSPOKE REALTY INC.
Att/Row/Townhouse•MLS #C12151105•New
Price comparison with similar homes in Toronto C08
Compared to 3 similar homes
-10.7% Lower↓
Market Avg. of (3 similar homes)
$1,231,333
Note * Price comparison is based on the similar properties listed in the area and may not be accurate. Consult licences real estate agent for accurate comparison
Room Details
| Room | Features | Level |
|---|---|---|
Living Room 4.4 × 4.51 m | Hardwood FloorLarge WindowOpen Concept | Main |
Dining Room 4.4 × 4.51 m | Hardwood FloorOpen ConceptCombined w/Living | Main |
Kitchen 3.31 × 2.5 m | Hardwood FloorStainless Steel ApplOpen Concept | Main |
Primary Bedroom 4.35 × 3.35 m | Walk-In Closet(s)4 Pc EnsuiteHardwood Floor | Second |
Bedroom 2 4.36 × 3.01 m | Walk-In Closet(s)3 Pc EnsuiteHardwood Floor | Third |
Client Remarks
Not a Condo. Not a Fixer. Not a Compromise. Life at Massey Estates.6 Wellesley Place #3 is that rare in-between: freehold ownership in the city's heart, without the chaos of renos or the endless fees of condo living. Tucked inside a quiet, gated enclave just off Jarvis, this two-bedroom, three-bathroom townhouse offers real ownership with real style. Think: wide-plank oak floors, a designer kitchen with granite countertops and high-end stainless appliances, two proper bedrooms (each with its own walk-in closet and ensuite), and a rooftop terrace that feels more private sanctuary than city cliché. Theres a main-floor powder room for guests, custom storage for real-life living, and a layout that actually flows - open where it matters, separated where it counts. The home lives larger than it looks, thanks to smart upgrades and thoughtful design choices. Natural light streams in from everywhere. Every inch feels intentional. And because its part of a POTL, you get the perks of shared maintenance and snow removal, without the condo board drama. And a new roof (November 2024) brings peace of mind. Here, you can live downtown without sacrificing calm, privacy, or pride of place. Church-Wellesley is steps away, with Yorkville, transit, hospitals, and the core just beyond. This is Toronto at its most livable: vibrant, inclusive, central, and yours.
About This Property
6 Wellesley Place, Toronto C08, M4Y 3E1
Home Overview
Basic Information
Walk around the neighborhood
6 Wellesley Place, Toronto C08, M4Y 3E1
Shally Shi
Sales Representative, Dolphin Realty Inc
English, Mandarin
Residential ResaleProperty ManagementPre Construction
Mortgage Information
Estimated Payment
$0 Principal and Interest
 Walk Score for 6 Wellesley Place
Walk Score for 6 Wellesley Place

Book a Showing
Tour this home with Shally
Frequently Asked Questions
Can't find what you're looking for? Contact our support team for more information.
See the Latest Listings by Cities
1500+ home for sale in Ontario

Looking for Your Perfect Home?
Let us help you find the perfect home that matches your lifestyle
