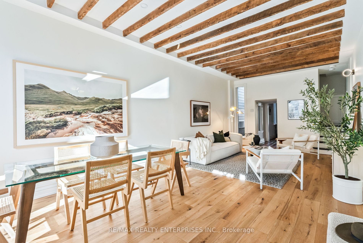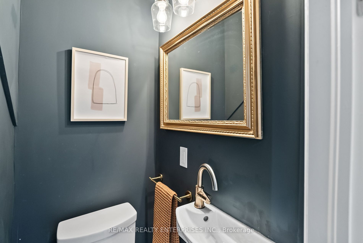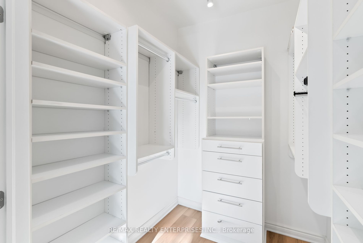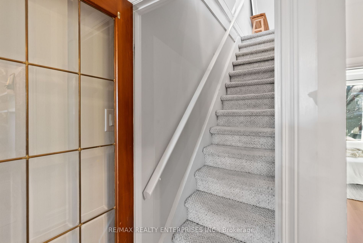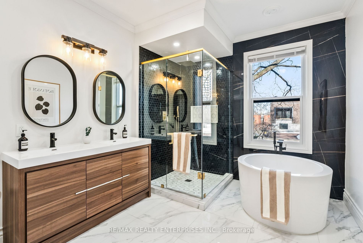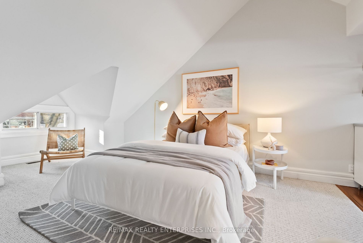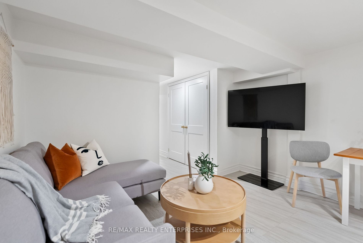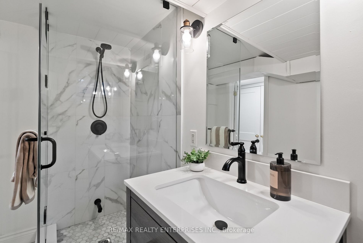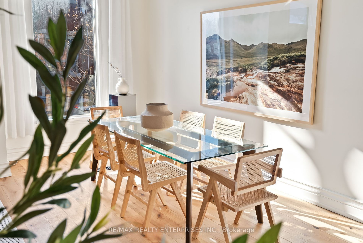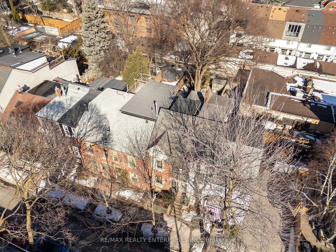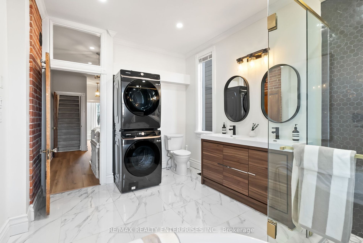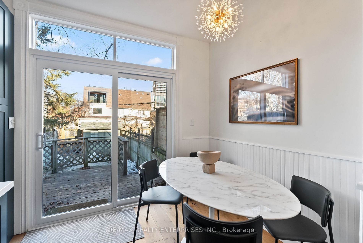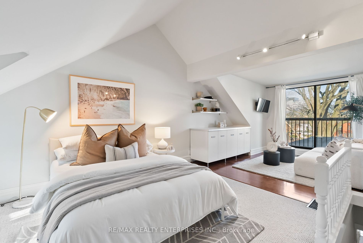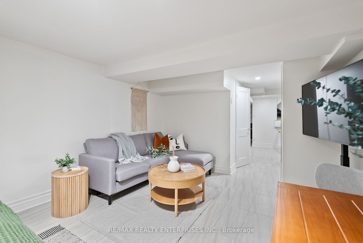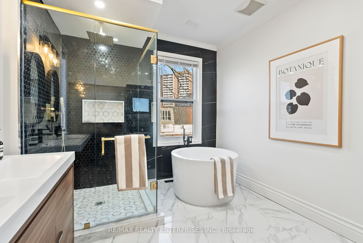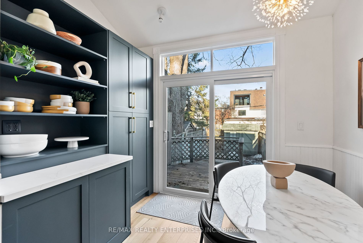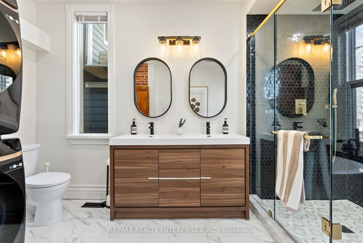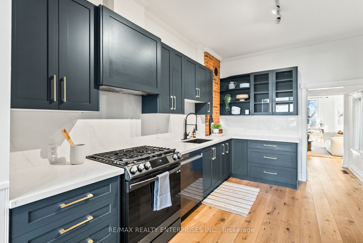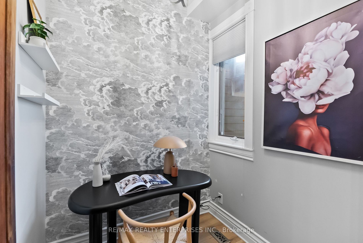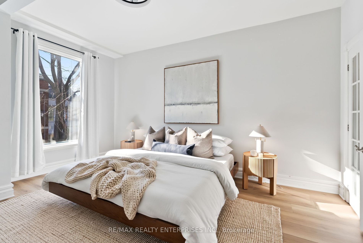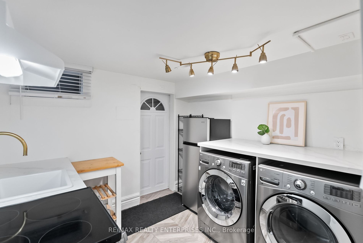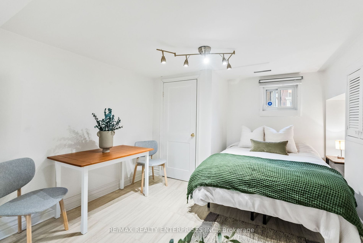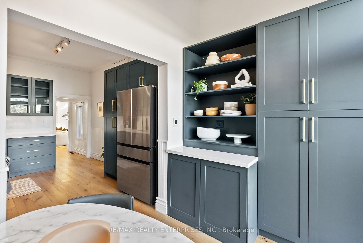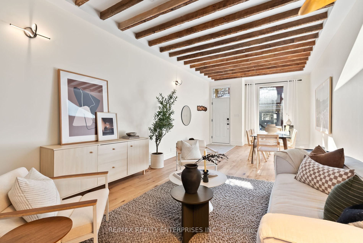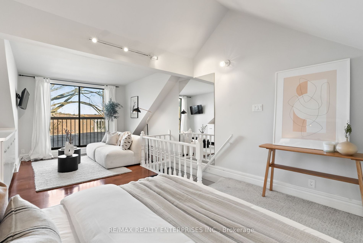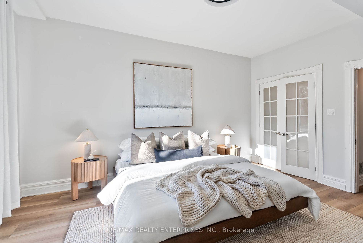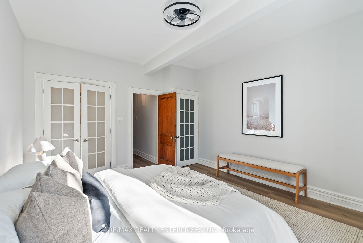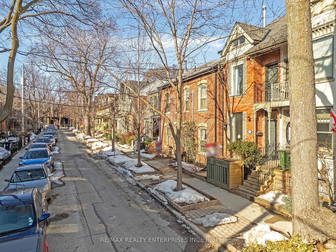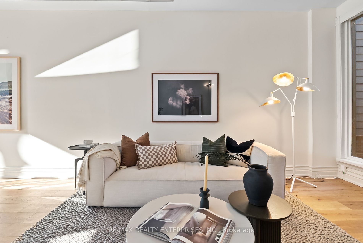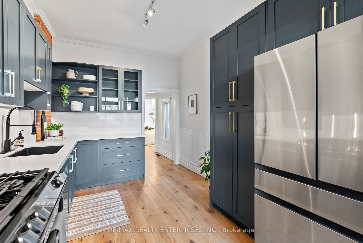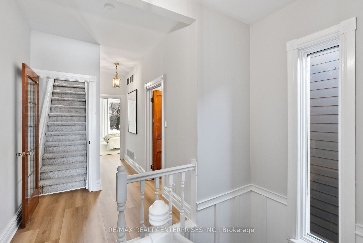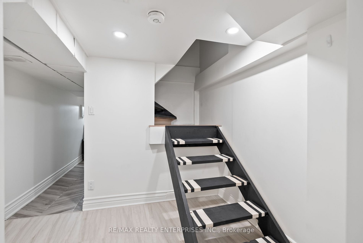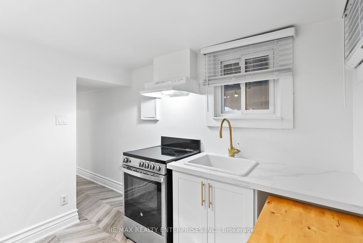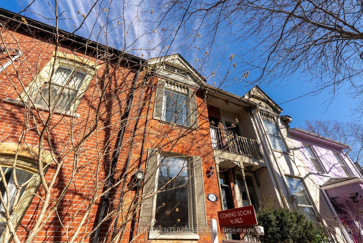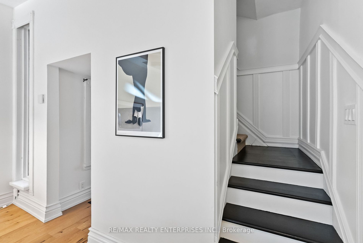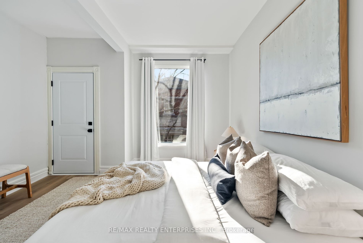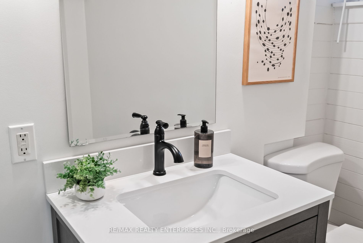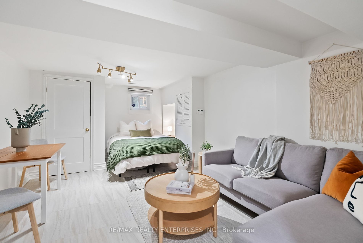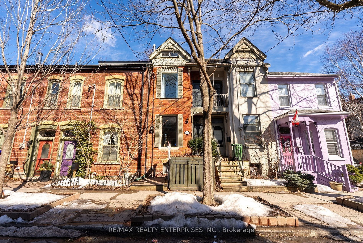
$1,599,888
Est. Payment
$6,110/mo*
*Based on 20% down, 4% interest, 30-year term
Listed by RE/MAX REALTY ENTERPRISES INC.
Att/Row/Townhouse•MLS #C12026182•Price Change
Price comparison with similar homes in Toronto C08
Compared to 4 similar homes
-2.3% Lower↓
Market Avg. of (4 similar homes)
$1,636,750
Note * Price comparison is based on the similar properties listed in the area and may not be accurate. Consult licences real estate agent for accurate comparison
Room Details
| Room | Features | Level |
|---|---|---|
Living Room 4.94 × 3.91 m | Beamed CeilingsHardwood FloorPicture Window | Main |
Dining Room 3.81 × 3.91 m | Pot LightsHardwood Floor | Main |
Kitchen 4.17 × 2.97 m | RenovatedQuartz Counter | Main |
Primary Bedroom 4.73 × 3.85 m | Walk-In Closet(s)BalconyCarpet Free | Second |
Bedroom 2 8.77 × 3.81 m | Sliding DoorsBroadloomCombined w/Sitting | Third |
Kitchen 2.74 × 2.58 m | Combined w/LaundryWalk-Out | Basement |
Client Remarks
Old-Victorian charm meets modern living! This elegant Victorian 2.5-storey row house on a quiet one-way street in South Cabbagetown features almost 2,000 SF in total living space PLUS 1 laneway parking space. Recent renovations include exposing original beams on main floor and soundproofing insulation on both sides of main floor living/dining area, plus engineered hardwood throughout main floor. A full kitchen transformation highlights sophisticated custom cabinetry, quartz countertops, and new appliances. Main 5-piece bath serves as your very own spa, featuring sleek, freestanding 60-gal Japanese bathtub and a mosaic-tiled, glass-enclosed stand-up shower. Luxury vinyl plank supports you throughout the 2nd floor, and leads you to the spacious primary bedroom, which features a private balcony, and a sizeable walk-in closet. A tasteful office is also featured on the second floor, and possesses a window and its own door. The top floor is an expansive bedroom with built-in cabinetry & shelves, and a sliding door to a Juliette. The basement was completely re-done with heated floors & an updated bathroom, and includes its own kitchenette, laundry, 3-piece bathroom and its own walk-out entrance. Fenced backyard beckons to be enjoyed with friends and family in the beautiful sunny months! Close to public transit, Riverdale Park & Farm, Cabbagetown Farmers Market (in the summer), Allan Gardens, the DVP, schools including Canada's National Ballet school, and so much more! Please click on attachments for the full list of upgrades & neighbourhood information. More details of renovations can be found in Upgrades sheet in attachments. Pre-Listing Home Inspection available upon request. Property falls under Cabbagetown Heritage Conservation but property itself not deemed heritage.
About This Property
5A Sword Street, Toronto C08, M5A 3N3
Home Overview
Basic Information
Walk around the neighborhood
5A Sword Street, Toronto C08, M5A 3N3
Shally Shi
Sales Representative, Dolphin Realty Inc
English, Mandarin
Residential ResaleProperty ManagementPre Construction
Mortgage Information
Estimated Payment
$0 Principal and Interest
 Walk Score for 5A Sword Street
Walk Score for 5A Sword Street

Book a Showing
Tour this home with Shally
Frequently Asked Questions
Can't find what you're looking for? Contact our support team for more information.
Check out 100+ listings near this property. Listings updated daily
See the Latest Listings by Cities
1500+ home for sale in Ontario

Looking for Your Perfect Home?
Let us help you find the perfect home that matches your lifestyle
