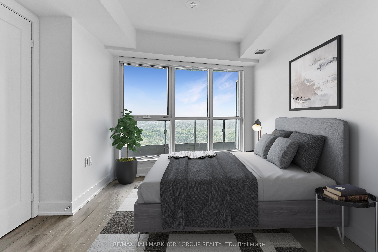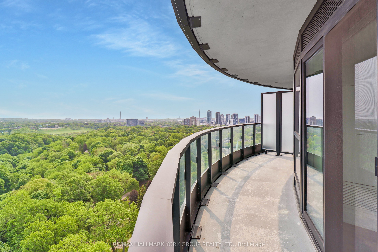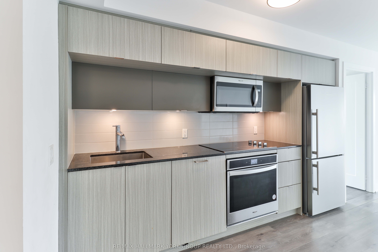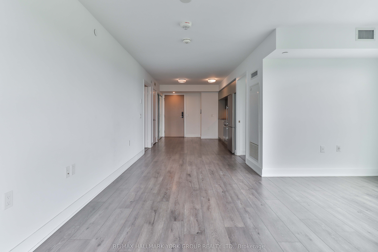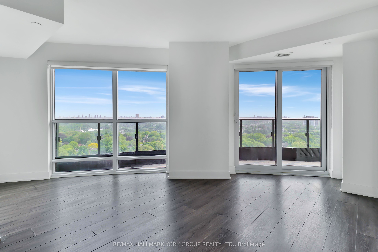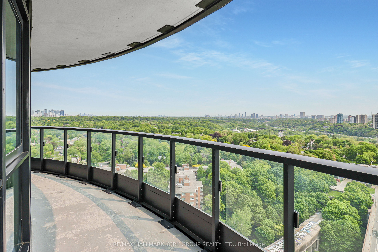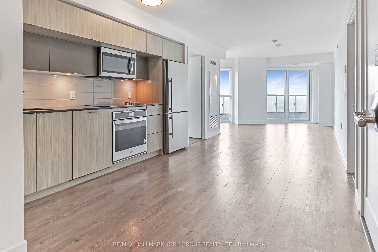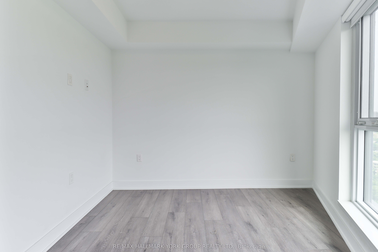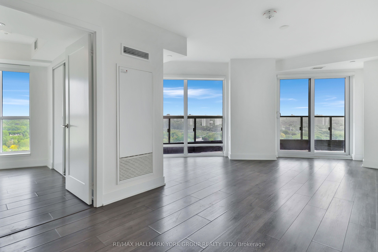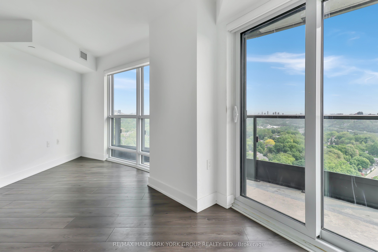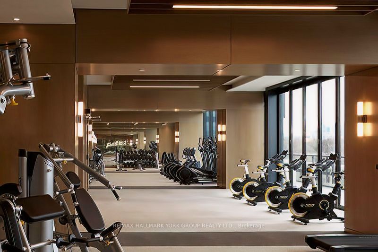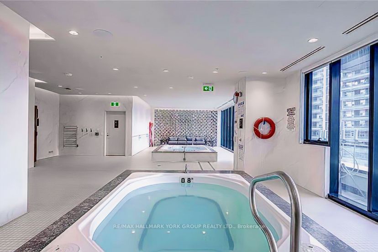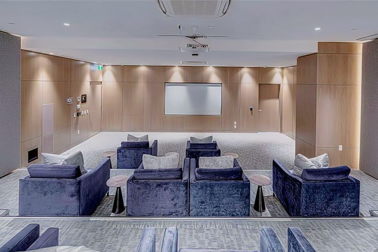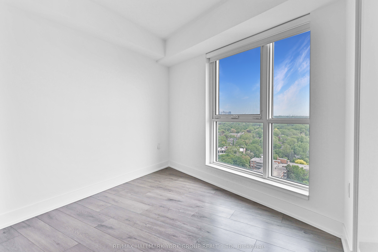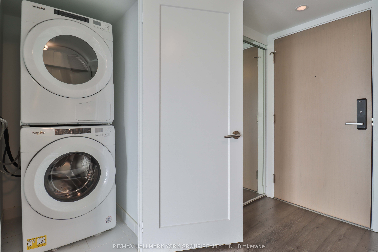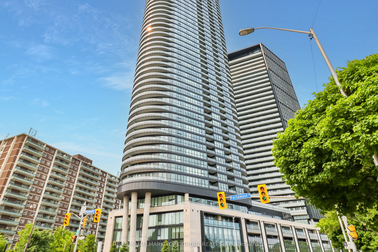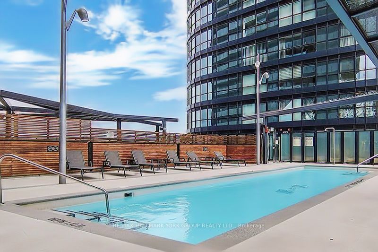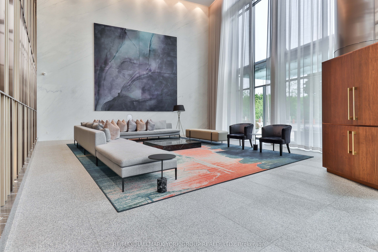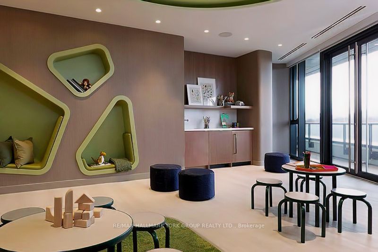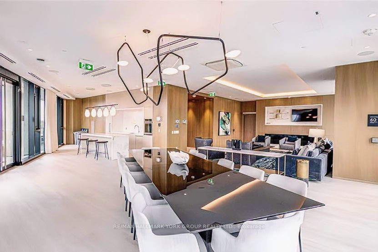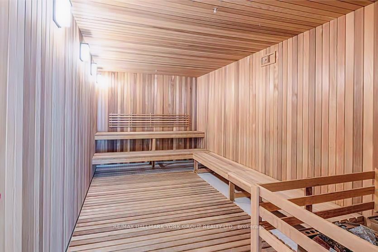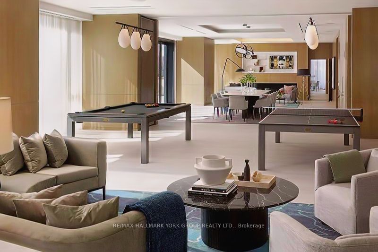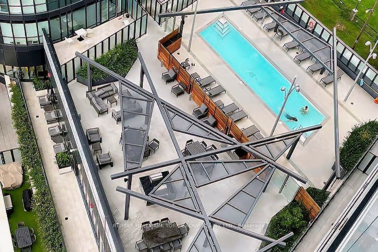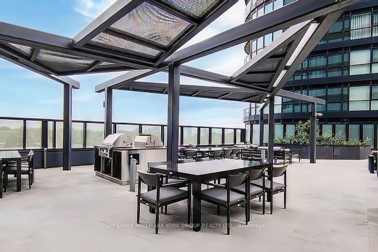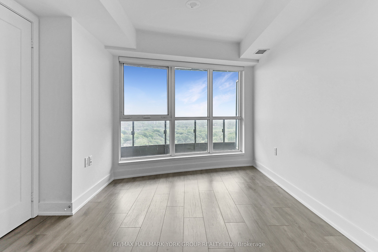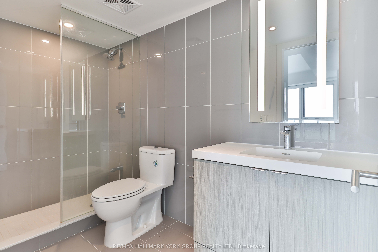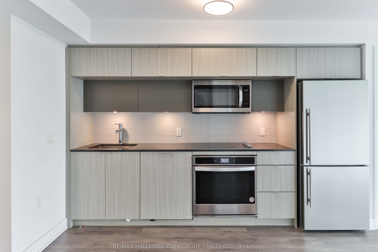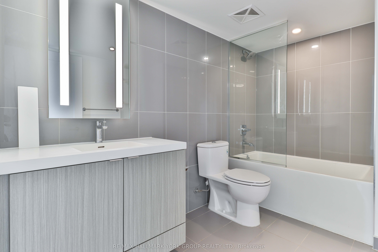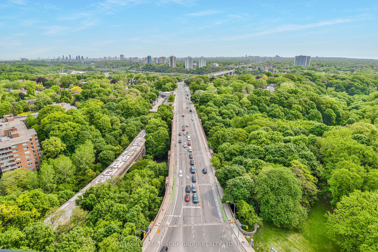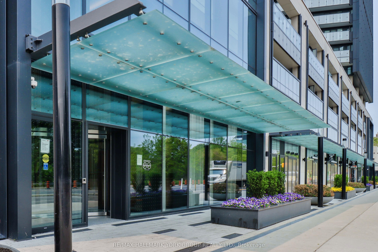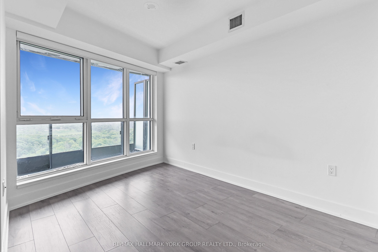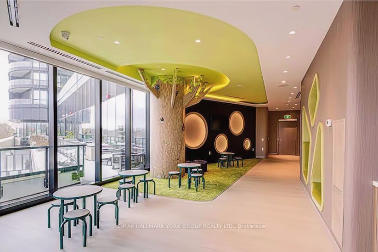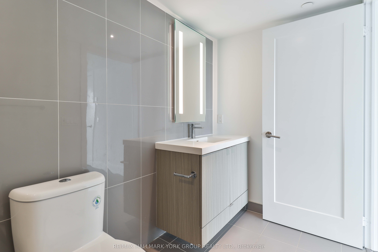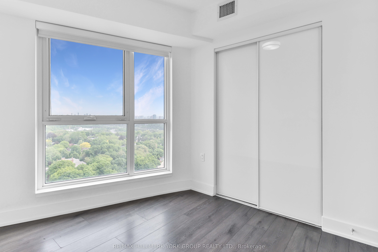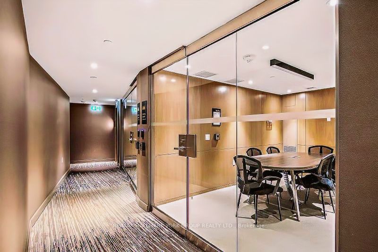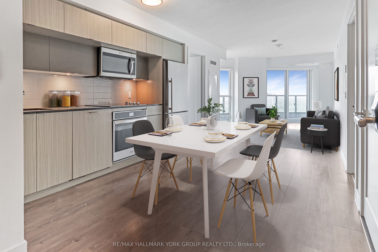
$816,000
Est. Payment
$3,117/mo*
*Based on 20% down, 4% interest, 30-year term
Listed by RE/MAX HALLMARK YORK GROUP REALTY LTD.
Condo Apartment•MLS #C12206460•New
Included in Maintenance Fee:
Heat
CAC
Common Elements
Parking
Price comparison with similar homes in Toronto C08
Compared to 314 similar homes
-2.4% Lower↓
Market Avg. of (314 similar homes)
$835,863
Note * Price comparison is based on the similar properties listed in the area and may not be accurate. Consult licences real estate agent for accurate comparison
Room Details
| Room | Features | Level |
|---|---|---|
Dining Room 5 × 2.6 m | Open ConceptLarge ClosetLaminate | Main |
Living Room 5.1 × 4 m | W/O To BalconyWindow Floor to CeilingLaminate | Main |
Kitchen 5 × 2 m | Open ConceptQuartz CounterB/I Appliances | Main |
Primary Bedroom 3.1 × 3.1 m | 3 Pc EnsuiteOverlooks RavineLaminate | Main |
Bedroom 2.87 × 2.74 m | Overlooks RavineClosetLaminate | Main |
Client Remarks
Urban elegance at Via Bloor 2 by Tridel! This thoughtfully designed 2-bedroom, 2-bathroom corner suite offers 841 sq ft of functional space with smooth ceilings, floor-to-ceiling windows, and an impressive northeast-facing wrap-around balcony perfect for enjoying panoramic city and treetop views from every angle. The stylish kitchen features quartz countertops, tile backsplash, two-tone cabinetry, and integrated high-end appliances, including a counter-depth fridge, glass ceramic cooktop, B/I convection oven, and microwave hood fan, plus an energy-efficient dishwasher. LED under-cabinet lighting and surface-mounted fixtures add a clean, modern touch. The spacious split-bedroom layout enhances privacy and flexibility, ideal for professionals or small families. Bathrooms offer elegant solid surface vanities, premium porcelain floor tiles, frameless glass shower enclosures, and dual-flush toilets, all accented by polished chrome hardware and contemporary mirrors with backlighting. Additional features include premium plank laminate flooring throughout, stacked front load washer/dryer, and ample storage. Enjoy luxury amenities: a fitness centre, yoga studio, outdoor pool, hot tub, sauna, kids play zone, rooftop terrace with BBQs, entertainment lounge, movie theatre, guest suites, and 24-hour concierge. Internet is included in the maintenance fee. Amazing Smart connected systems include: Secure & Automated parcel delivery, License plate recognition visitor parking, Digital lock w/app control for all security features. Located just steps from subway stations, Min to Don Valley Parkway, Yorkville, Shopping, supermarkets, restaurants, golf, UofT. Enjoy urban convenience at its best.
About This Property
585 Bloor Street, Toronto C08, M6G 1K5
Home Overview
Basic Information
Amenities
Concierge
Gym
Outdoor Pool
Rooftop Deck/Garden
Visitor Parking
Sauna
Walk around the neighborhood
585 Bloor Street, Toronto C08, M6G 1K5
Shally Shi
Sales Representative, Dolphin Realty Inc
English, Mandarin
Residential ResaleProperty ManagementPre Construction
Mortgage Information
Estimated Payment
$0 Principal and Interest
 Walk Score for 585 Bloor Street
Walk Score for 585 Bloor Street

Book a Showing
Tour this home with Shally
Frequently Asked Questions
Can't find what you're looking for? Contact our support team for more information.
See the Latest Listings by Cities
1500+ home for sale in Ontario

Looking for Your Perfect Home?
Let us help you find the perfect home that matches your lifestyle
