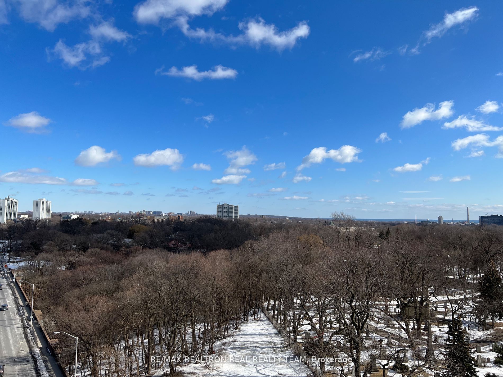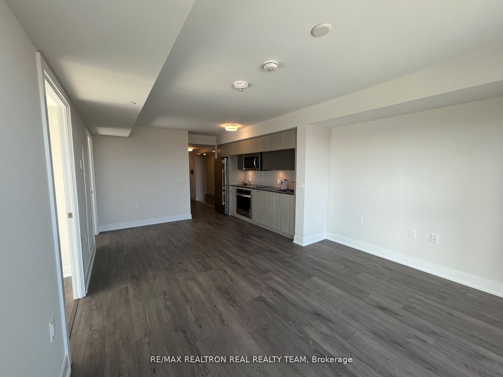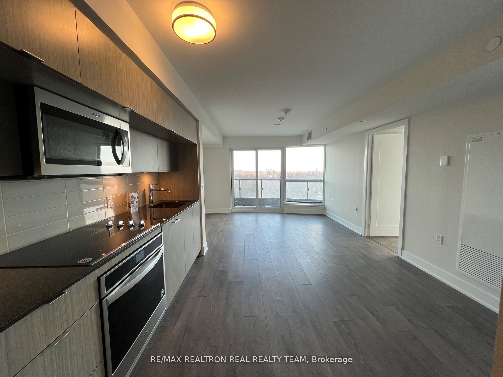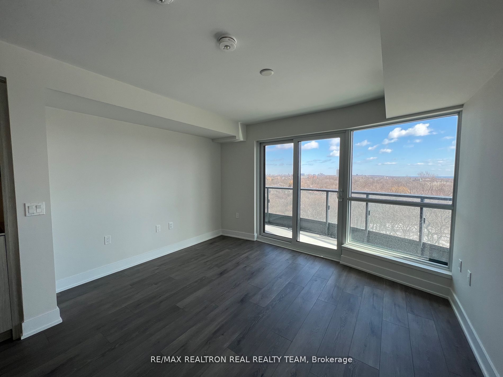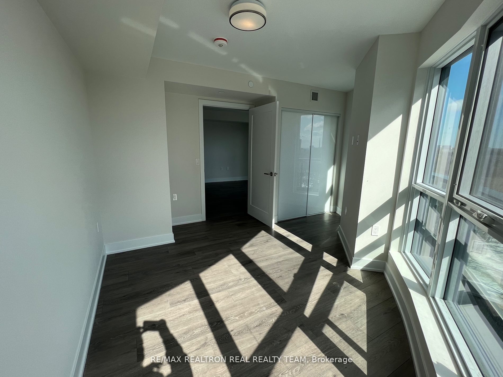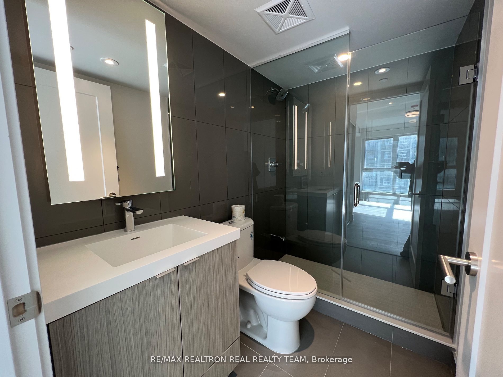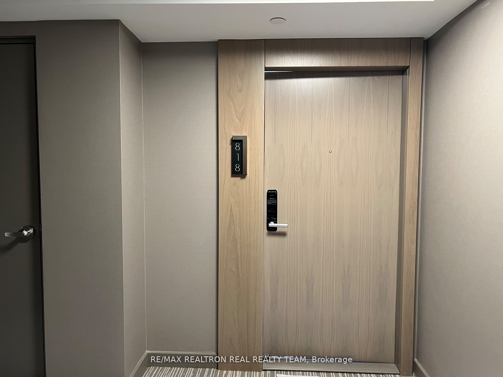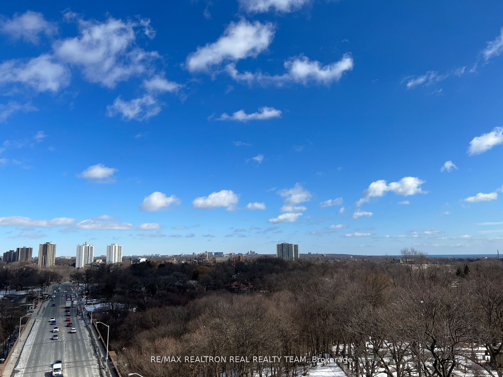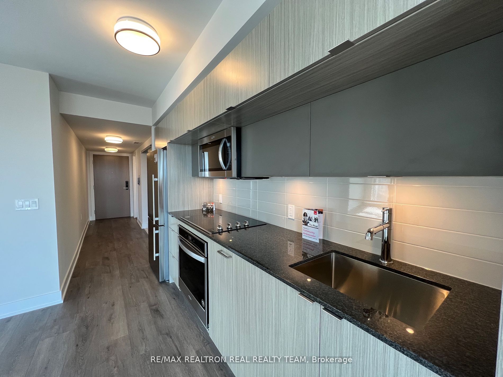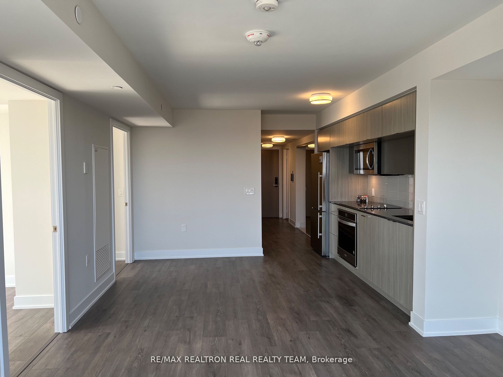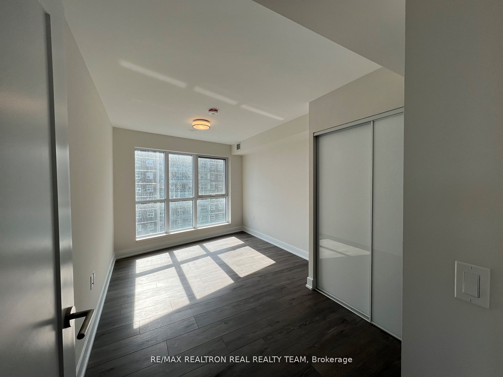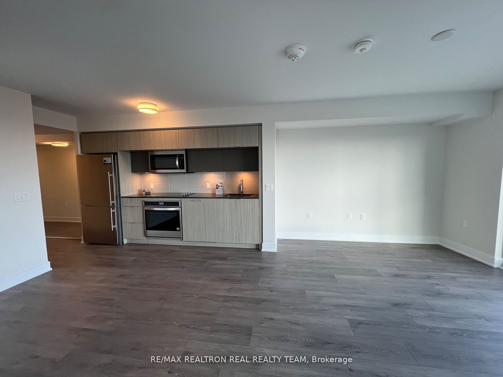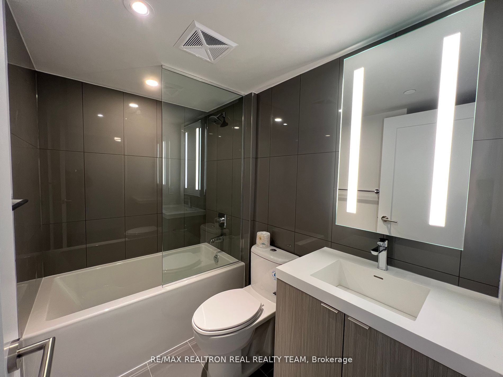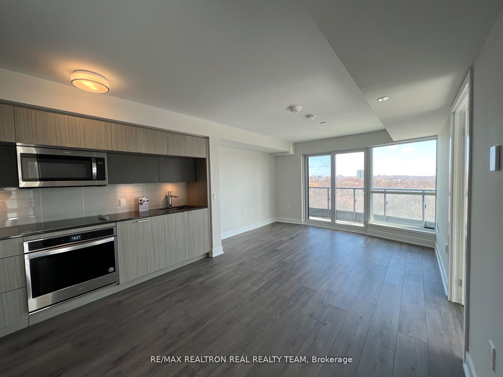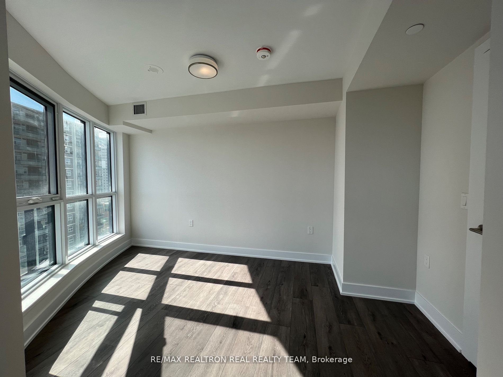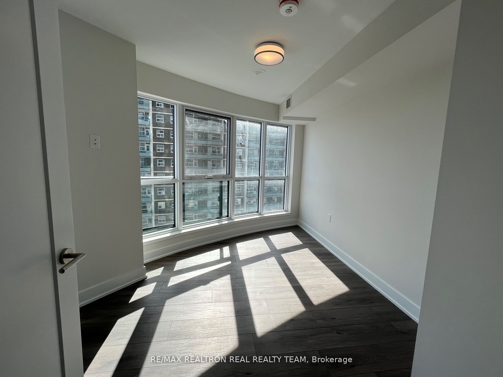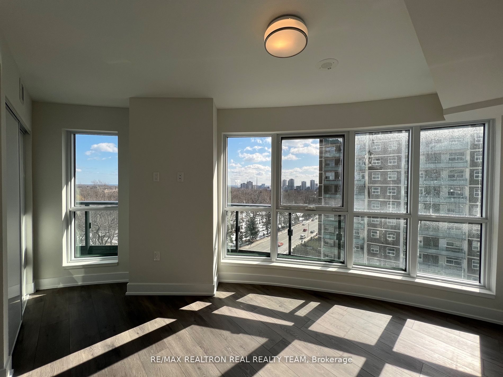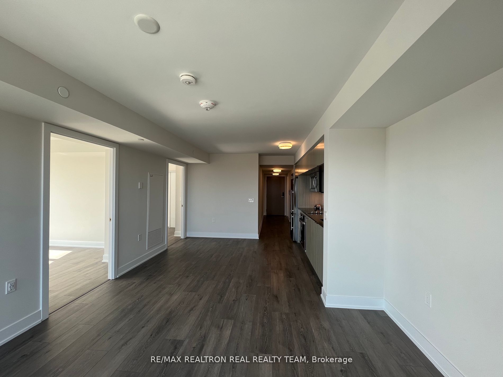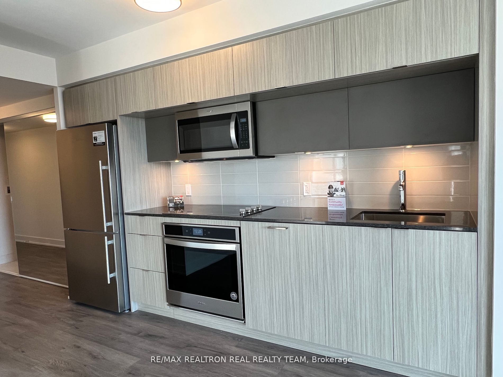
$2,900 /mo
Listed by RE/MAX REALTRON REAL REALTY TEAM
Condo Apartment•MLS #C12173557•New
Room Details
| Room | Features | Level |
|---|---|---|
Living Room 6.23 × 3.84 m | Combined w/DiningW/O To Balcony | Flat |
Dining Room 6.23 × 3.84 m | Combined w/Living | Flat |
Kitchen 6.23 × 3.84 m | Modern KitchenOpen Concept | Flat |
Primary Bedroom 4.6 × 3.05 m | Large WindowEnsuite Bath | Flat |
Bedroom 3.57 × 3.17 m | Large ClosetLarge Window | Flat |
Client Remarks
Luxurious 2 Bedrooms + 2 Bathrooms Suite At Via Bloor With South East Facing Views, 8 Foot Ceilings, Floor-To-Ceiling Windows, Equipped With Keyless Entry, Laminate Flooring Throughout, And An Open Concept Living Space, Energy-Efficient 5-Star Modern Kitchen, This Suite Comes With A Secured Locker and 1 Parking Spot.
About This Property
585 Bloor Street, Toronto C08, M4W 0B3
Home Overview
Basic Information
Amenities
Concierge
Exercise Room
Party Room/Meeting Room
Rooftop Deck/Garden
Walk around the neighborhood
585 Bloor Street, Toronto C08, M4W 0B3
Shally Shi
Sales Representative, Dolphin Realty Inc
English, Mandarin
Residential ResaleProperty ManagementPre Construction
 Walk Score for 585 Bloor Street
Walk Score for 585 Bloor Street

Book a Showing
Tour this home with Shally
Frequently Asked Questions
Can't find what you're looking for? Contact our support team for more information.
See the Latest Listings by Cities
1500+ home for sale in Ontario

Looking for Your Perfect Home?
Let us help you find the perfect home that matches your lifestyle
