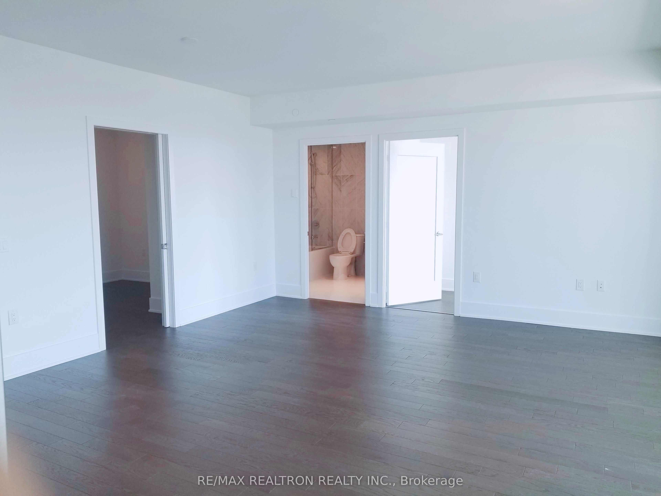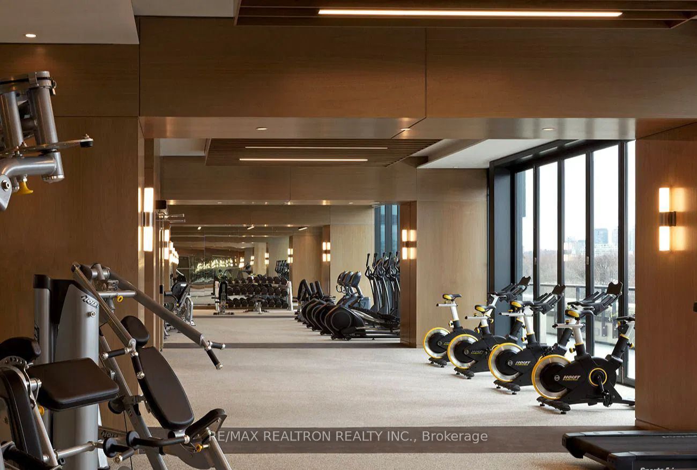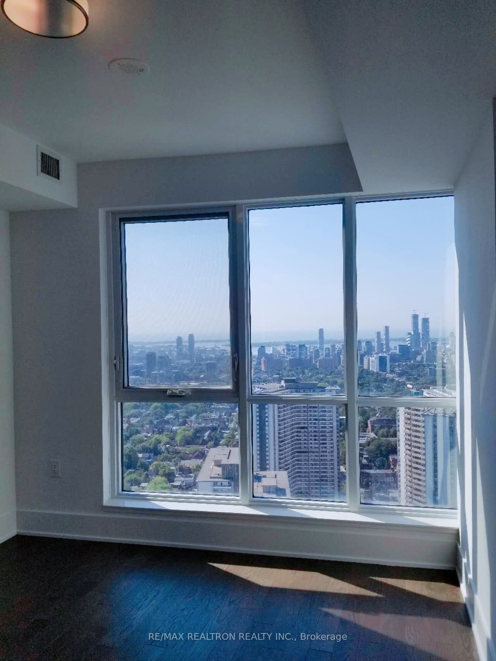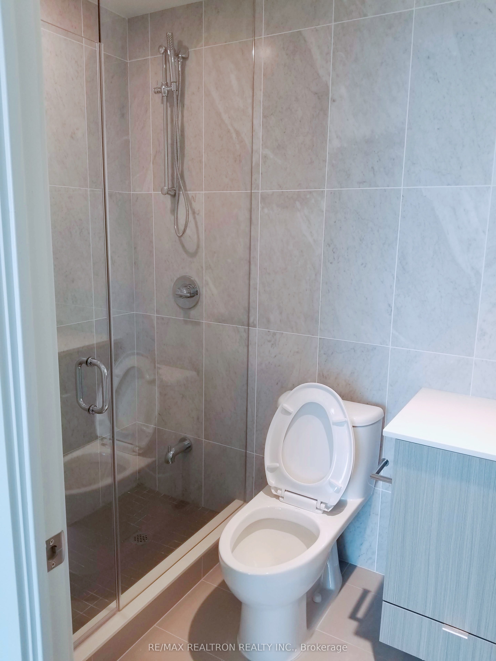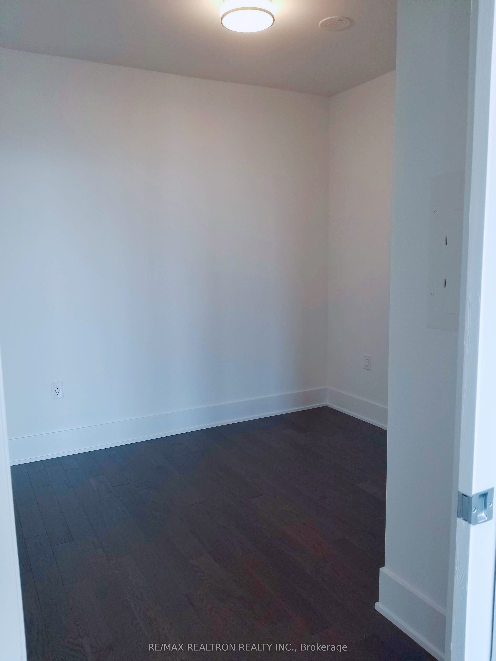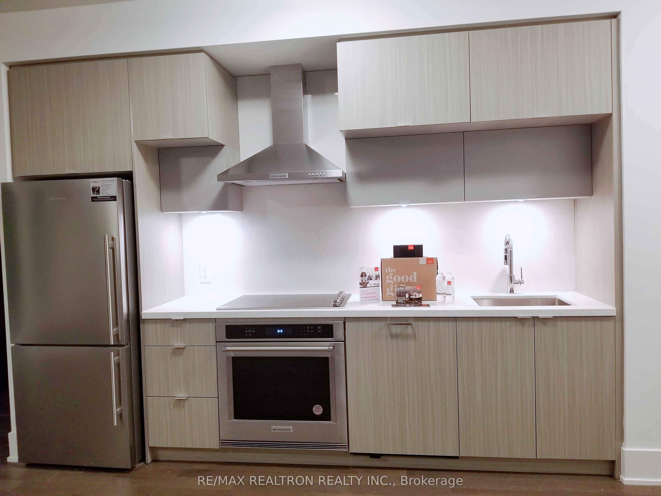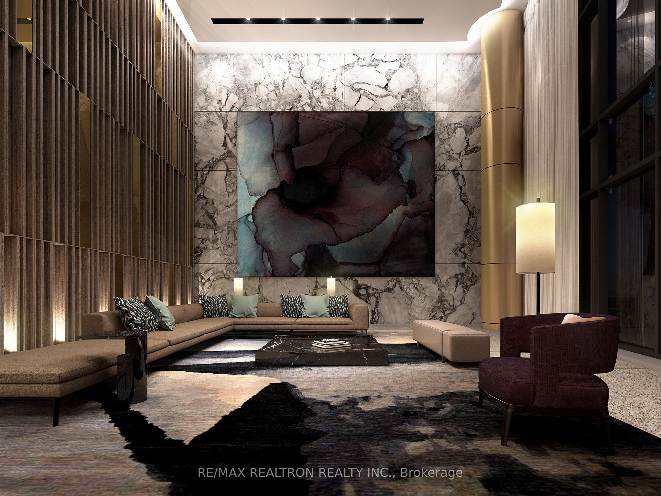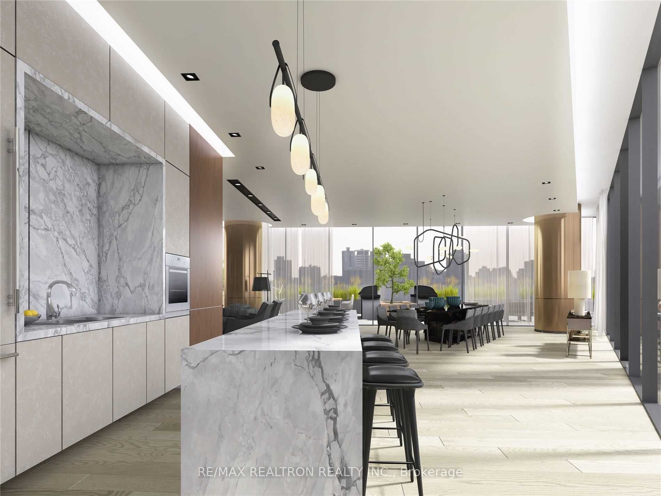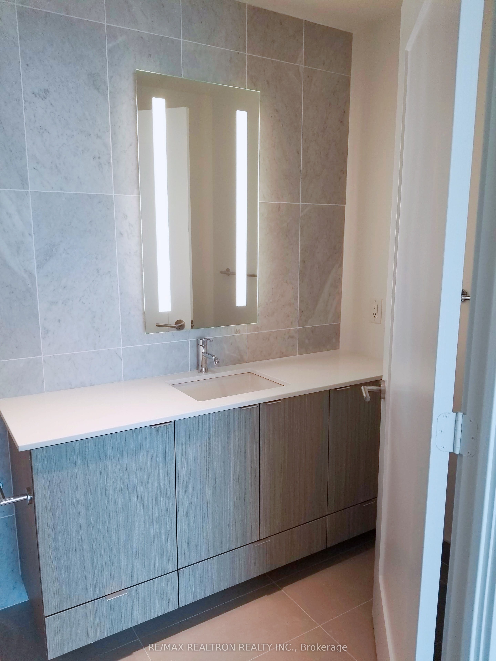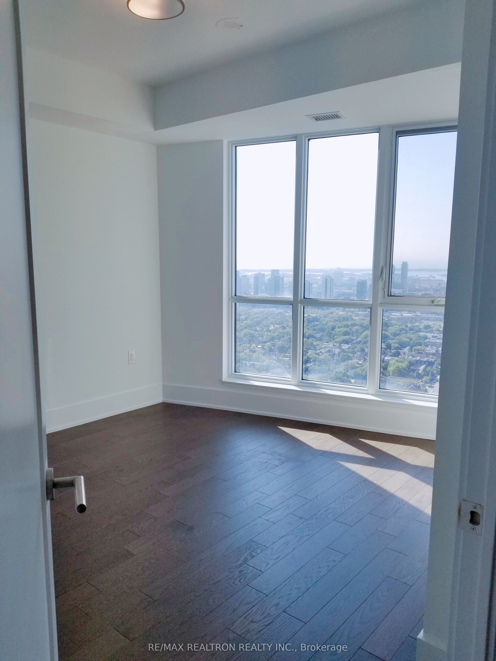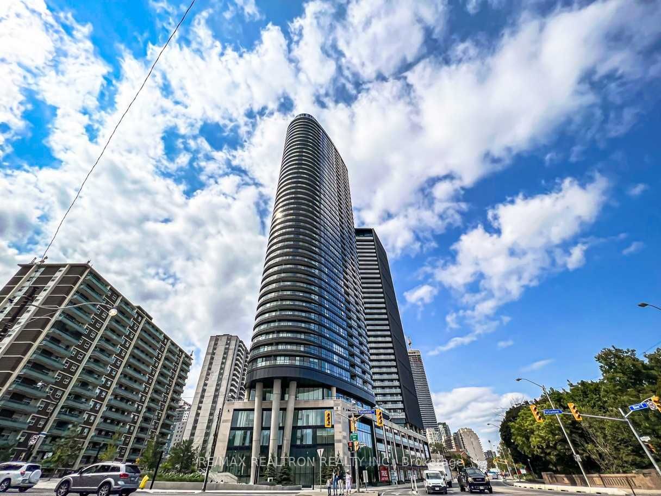
$4,100 /mo
Listed by RE/MAX REALTRON REALTY INC.
Condo Apartment•MLS #C12171867•New
Room Details
| Room | Features | Level |
|---|---|---|
Living Room 6.05 × 6.22 m | Combined w/DiningHardwood FloorW/O To Balcony | Flat |
Dining Room 6.05 × 6.22 m | Combined w/LivingHardwood FloorWindow | Flat |
Kitchen 4.87 × 4.14 m | Stainless Steel ApplGranite FloorHardwood Floor | Flat |
Primary Bedroom 4.04 × 3.18 m | 3 Pc EnsuiteHardwood FloorWindow | Flat |
Bedroom 2 3.05 × 3.32 m | ClosetHardwood FloorWindow | Flat |
Bedroom 3 2.17 × 3.02 m | Sliding DoorsHardwood FloorCloset | Flat |
Client Remarks
Luxury Via Bloor Condo W/One Parking For Rent. Total 1176 Square Feet Of Living Space, High Floor (2 Floor Below Penthouse). A Private Balcony With South Facing Lake & Cn Tower Views, 9-Foot Ceilings, Floor-To-Ceiling Windows, Open Concept Living Space. This Suite Comes Fully Equipped With Keyless Entry, Energy Efficient 5-Star Modern Kitchen, An Integrated Dishwasher, Contemporary Soft-Close Cabinetry, Ensuite Laundry, And Window Treatments. Steps From Highway, Restaurant, Bank, Ttc, Park...
About This Property
585 Bloor Street, Toronto C08, M4W 0B3
Home Overview
Basic Information
Amenities
Concierge
Gym
Party Room/Meeting Room
Elevator
Exercise Room
Walk around the neighborhood
585 Bloor Street, Toronto C08, M4W 0B3
Shally Shi
Sales Representative, Dolphin Realty Inc
English, Mandarin
Residential ResaleProperty ManagementPre Construction
 Walk Score for 585 Bloor Street
Walk Score for 585 Bloor Street

Book a Showing
Tour this home with Shally
Frequently Asked Questions
Can't find what you're looking for? Contact our support team for more information.
See the Latest Listings by Cities
1500+ home for sale in Ontario

Looking for Your Perfect Home?
Let us help you find the perfect home that matches your lifestyle
