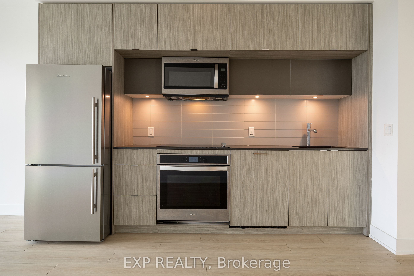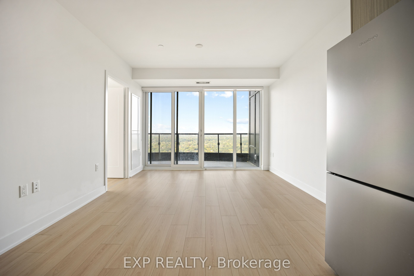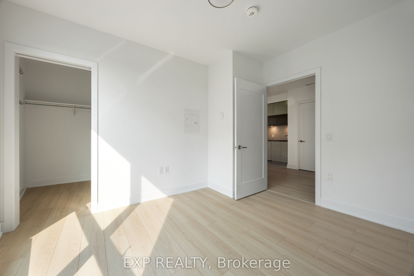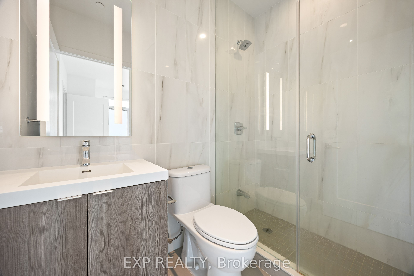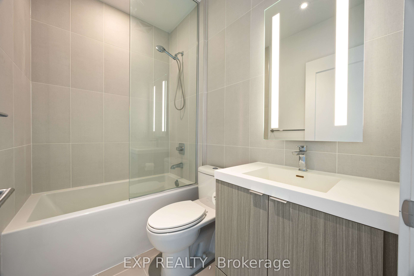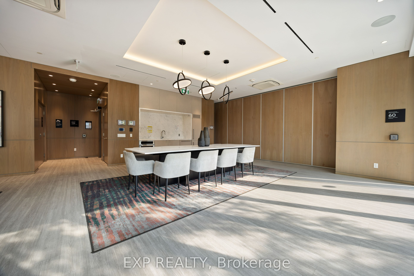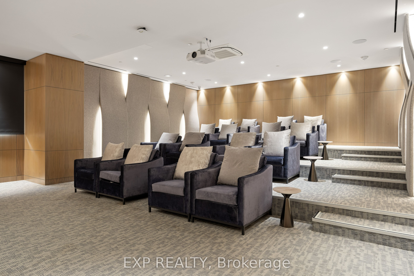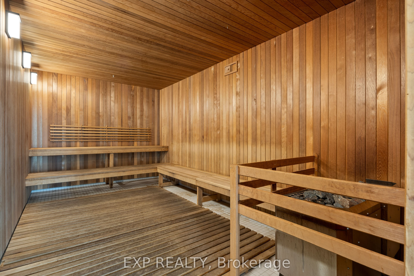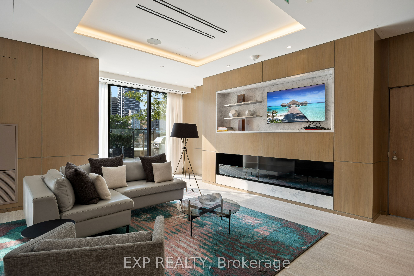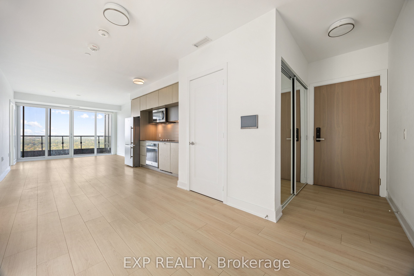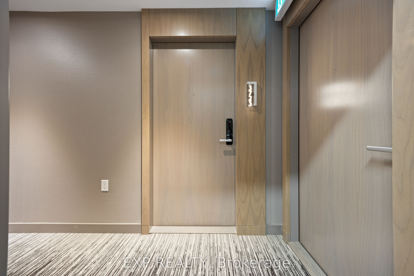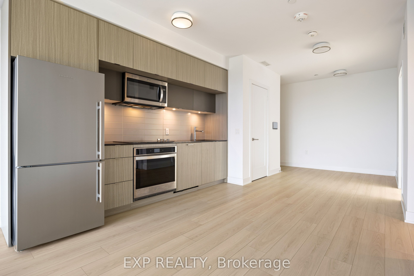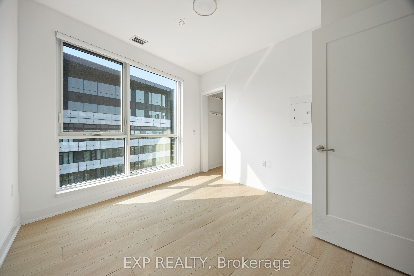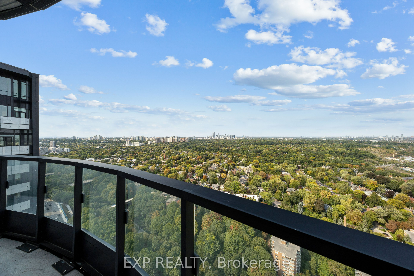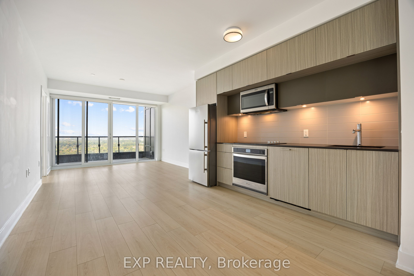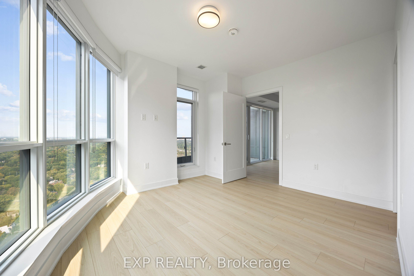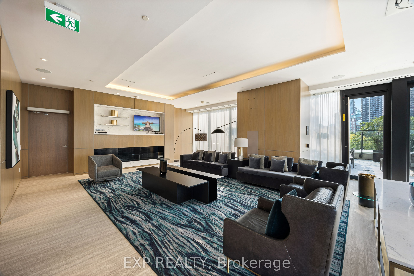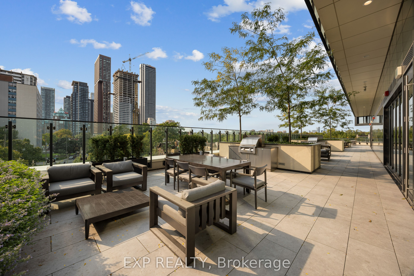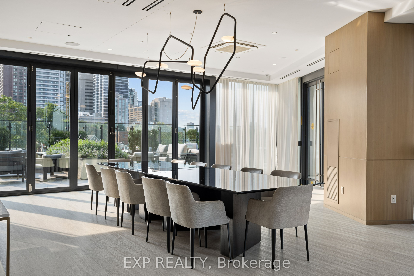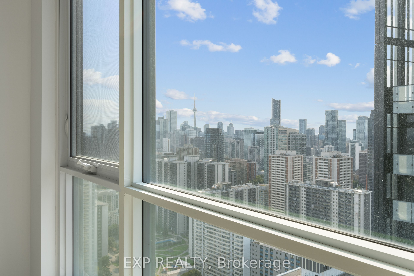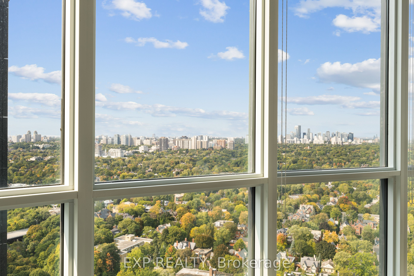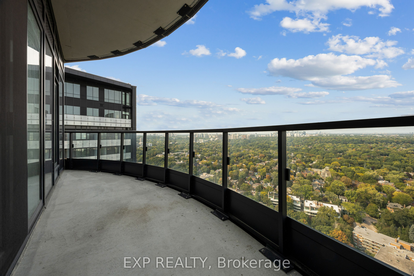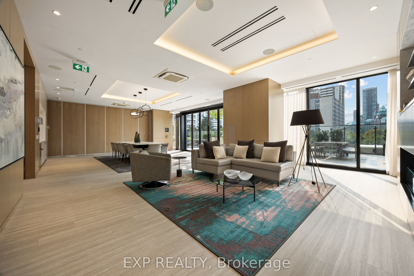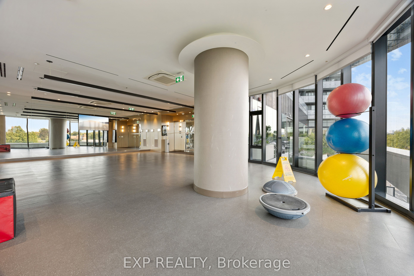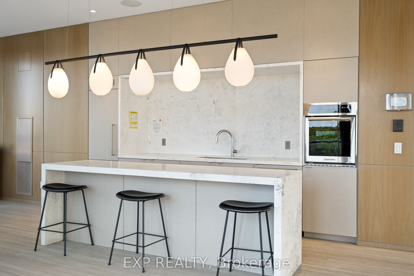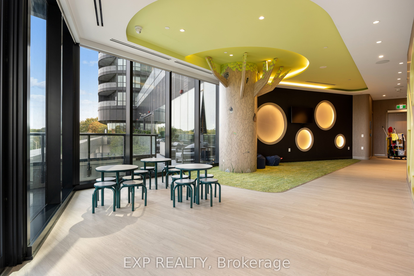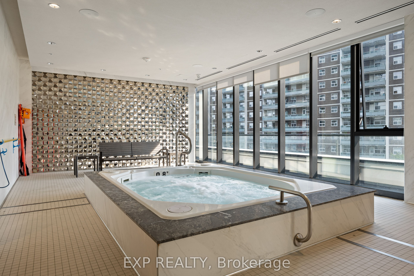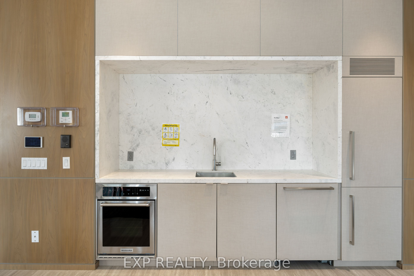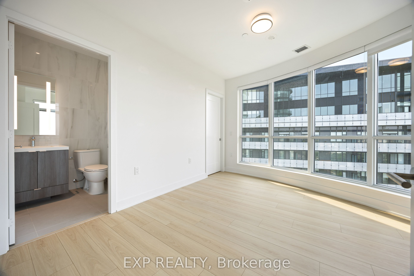
$989,900
Est. Payment
$3,781/mo*
*Based on 20% down, 4% interest, 30-year term
Listed by EXP REALTY
Condo Apartment•MLS #C12046854•New
Included in Maintenance Fee:
None
Price comparison with similar homes in Toronto C08
Compared to 306 similar homes
18.2% Higher↑
Market Avg. of (306 similar homes)
$837,527
Note * Price comparison is based on the similar properties listed in the area and may not be accurate. Consult licences real estate agent for accurate comparison
Room Details
| Room | Features | Level |
|---|---|---|
Living Room 10.45 × 3.68 m | Open ConceptW/O To BalconyLaminate | Flat |
Dining Room 10.45 × 3.68 m | Open ConceptW/O To BalconyLaminate | Flat |
Kitchen 10.45 × 3.68 m | Modern KitchenOpen ConceptLaminate | Flat |
Primary Bedroom 4.05 × 3.6 m | 3 Pc EnsuiteWalk-In Closet(s)Laminate | Flat |
Bedroom 2 3.75 × 3.25 m | Walk-In Closet(s)Large WindowLaminate | Flat |
Client Remarks
Welcome to luxurious urban living at Tridel's Via Bloor. This elegantly designed 2-bedroom, 2-bathroom corner unit is situated on the 37th floor, featuring soaring 9-foot ceilings and floor-to-ceiling windows that fill the thoughtfully laid-out space with an abundance of natural light, Enjoy breathtaking, unobstructed views of the Rosedale Valley Ravine from your private balcony. The modern open-concept kitchen is equipped with stainless steel appliances, quartz countertops, and high-end finishes perfect for both daily living and entertaining. Every detail in this unit has been carefully chosen by the owners to create a timeless, stylish space that is ideal for a wide range of buyers, whether you're a professional or looking to raise a family. This smart-enabled unit includes keyless entry and 24/7 security for added comfort and convenience. Via Bloor offers resort-style amenities such as a rooftop pool with BBQ area, sauna, gym and yoga studio, entertainment lounge, games room, meeting rooms, and more. Located just steps from Castle Frank and Sherburne subway stations, and with quick access to the DVP, this home places you minutes from Yorkville's shops, top restaurants, and everything downtown Toronto has to offer.
About This Property
585 Bloor Street, Toronto C08, M4W 0B3
Home Overview
Basic Information
Amenities
Concierge
Outdoor Pool
Party Room/Meeting Room
Sauna
Visitor Parking
Gym
Walk around the neighborhood
585 Bloor Street, Toronto C08, M4W 0B3
Shally Shi
Sales Representative, Dolphin Realty Inc
English, Mandarin
Residential ResaleProperty ManagementPre Construction
Mortgage Information
Estimated Payment
$0 Principal and Interest
 Walk Score for 585 Bloor Street
Walk Score for 585 Bloor Street

Book a Showing
Tour this home with Shally
Frequently Asked Questions
Can't find what you're looking for? Contact our support team for more information.
See the Latest Listings by Cities
1500+ home for sale in Ontario

Looking for Your Perfect Home?
Let us help you find the perfect home that matches your lifestyle
