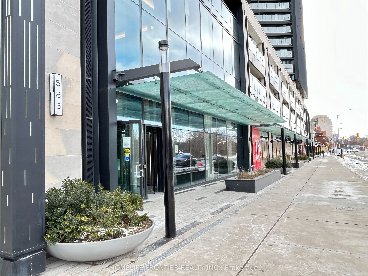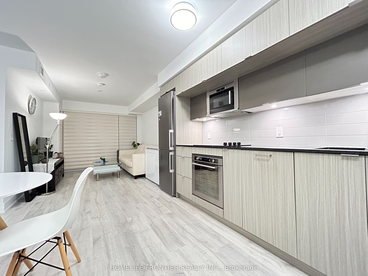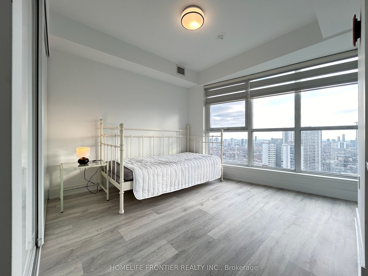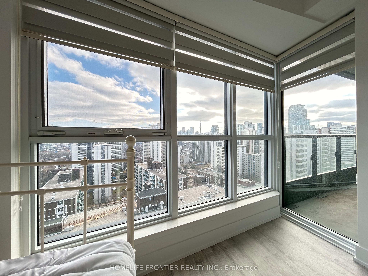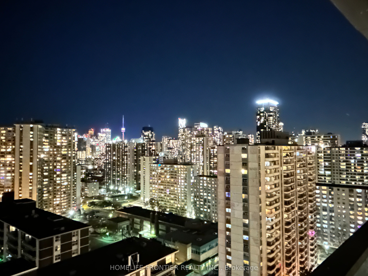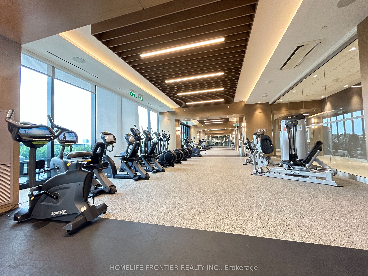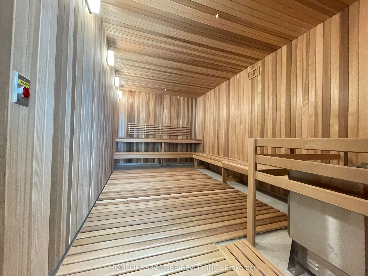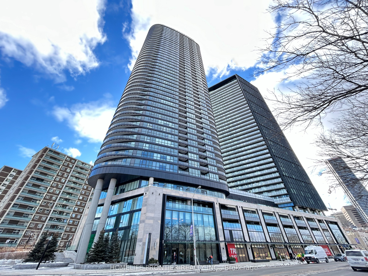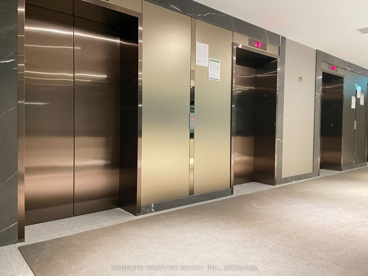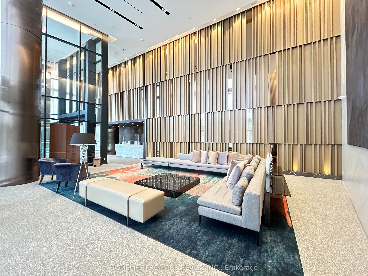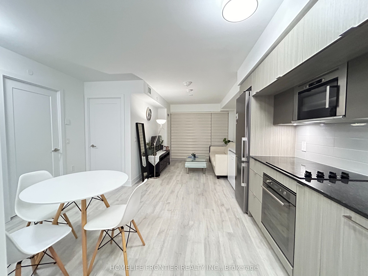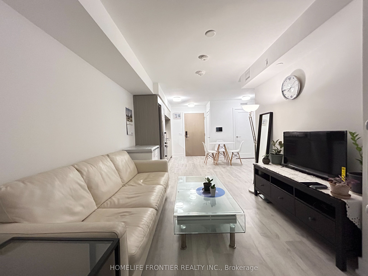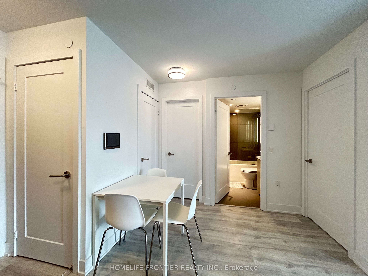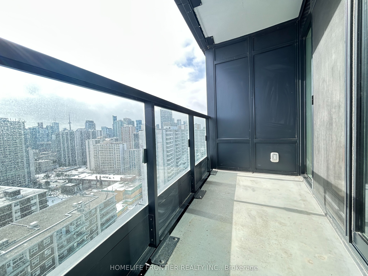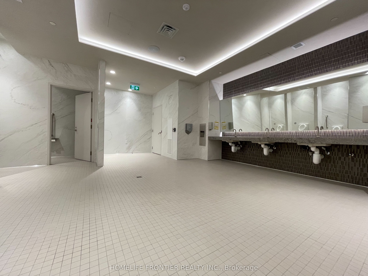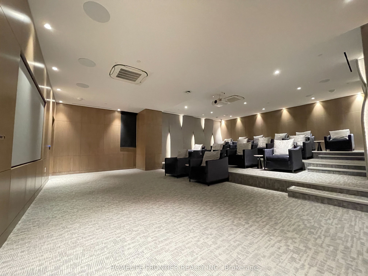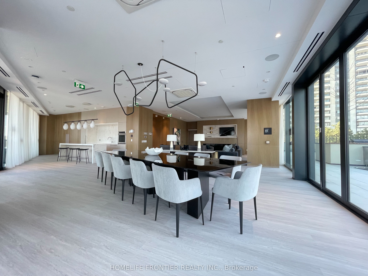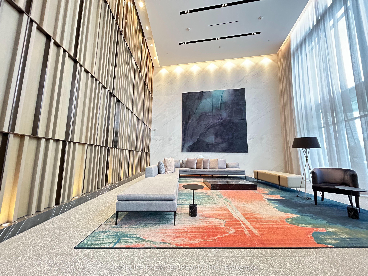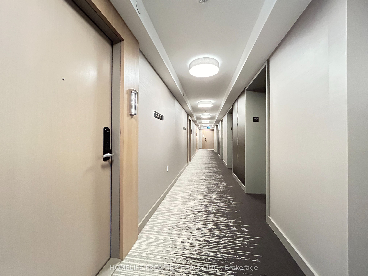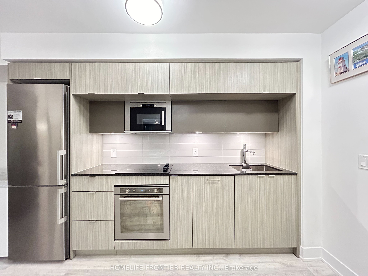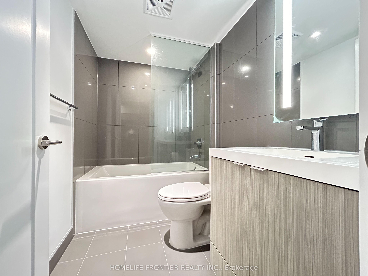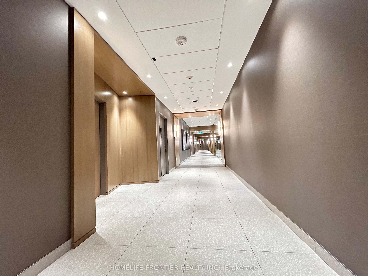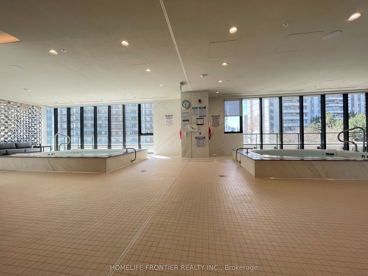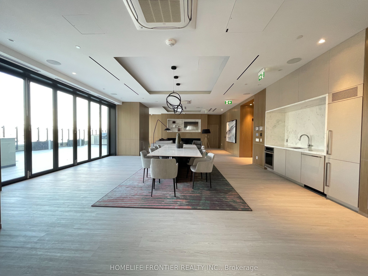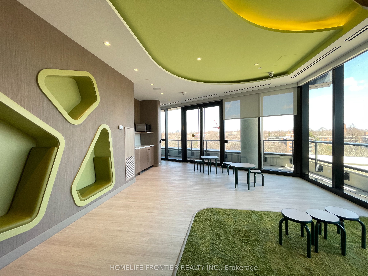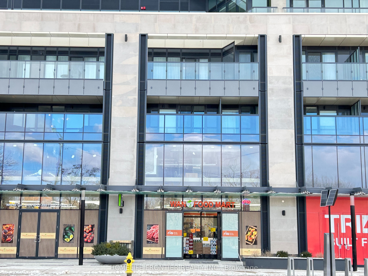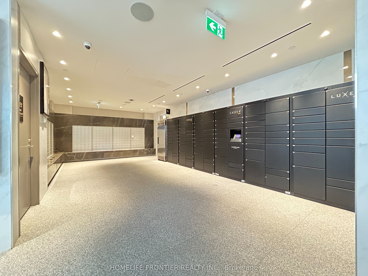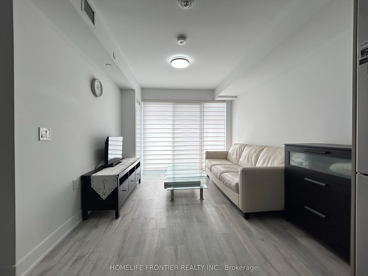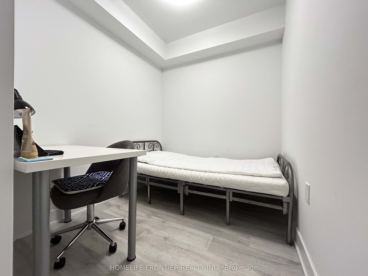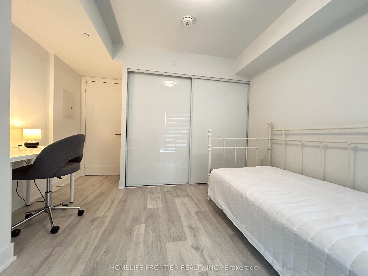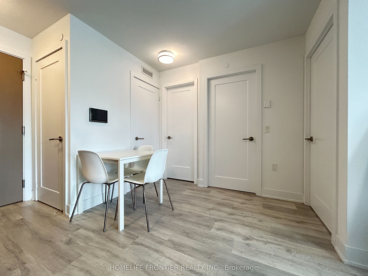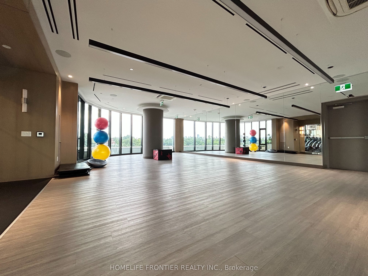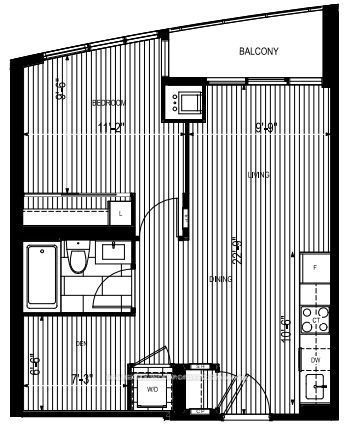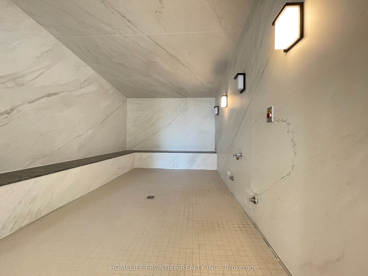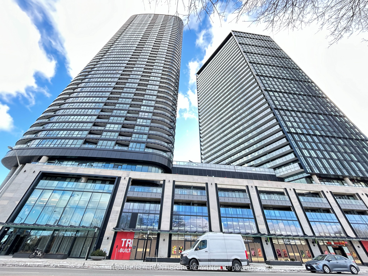
$2,500 /mo
Listed by HOMELIFE FRONTIER REALTY INC.
Condo Apartment•MLS #C12012161•New
Room Details
| Room | Features | Level |
|---|---|---|
Living Room 3.63 × 3.05 m | LaminateW/O To BalconyWindow Floor to Ceiling | Flat |
Dining Room 3.23 × 3.05 m | LaminateCombined w/Kitchen | Flat |
Kitchen 3.23 × 3.05 m | LaminateCombined w/DiningB/I Appliances | Flat |
Primary Bedroom 3.35 × 2.96 m | LaminateCloset OrganizersLarge Window | Flat |
Client Remarks
South Facing Luxurious TRIDEL One Bed + Den Known As Via Bloor 2 At Bloor St. Unobstructed City View And Sun Filled Bright & Functional Layout With Floor-To-Ceiling Windows. Den Could Be Used As A 2nd Bedroom. Steps To Subway (Sherbourne & Castle Frank Station) And Easy Access To Dvp. Amazing Amenities Include Gym, Yoga, Party Room, Theatre Room, Hot Tub, Wet & Dry Sauna, In house Large Food Mart, Outdoor Pool And Visitor Parking. Minutes To Restaurants, Retail Stores Along Bloor Street.
About This Property
585 Bloor Street, Toronto C08, M4W 0B3
Home Overview
Basic Information
Amenities
Concierge
Gym
Outdoor Pool
Party Room/Meeting Room
Sauna
Visitor Parking
Walk around the neighborhood
585 Bloor Street, Toronto C08, M4W 0B3
Shally Shi
Sales Representative, Dolphin Realty Inc
English, Mandarin
Residential ResaleProperty ManagementPre Construction
 Walk Score for 585 Bloor Street
Walk Score for 585 Bloor Street

Book a Showing
Tour this home with Shally
Frequently Asked Questions
Can't find what you're looking for? Contact our support team for more information.
Check out 100+ listings near this property. Listings updated daily
See the Latest Listings by Cities
1500+ home for sale in Ontario

Looking for Your Perfect Home?
Let us help you find the perfect home that matches your lifestyle
