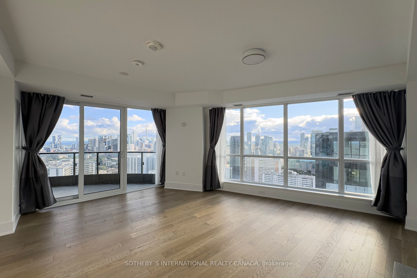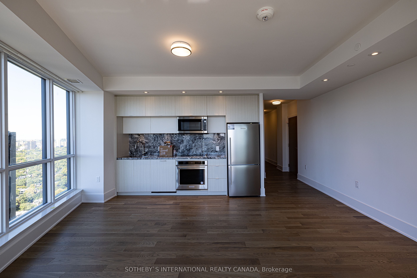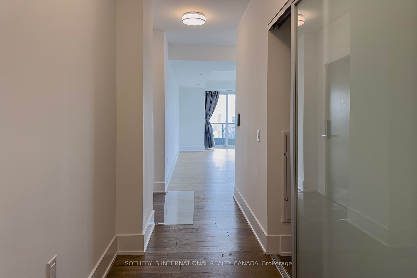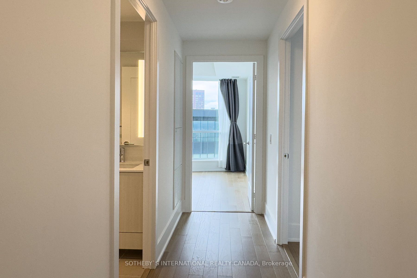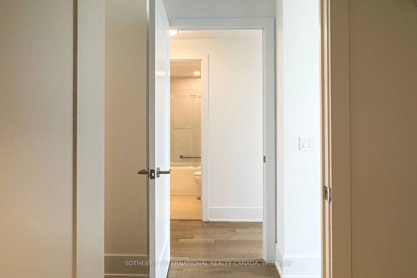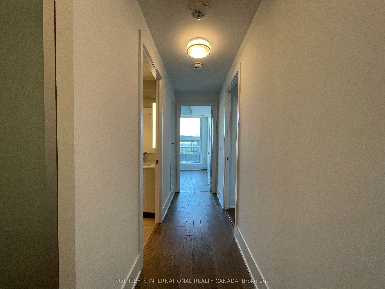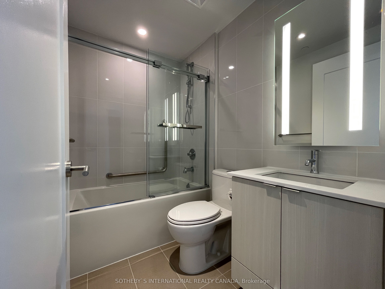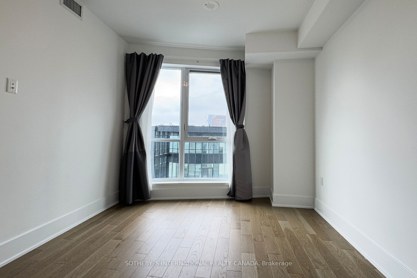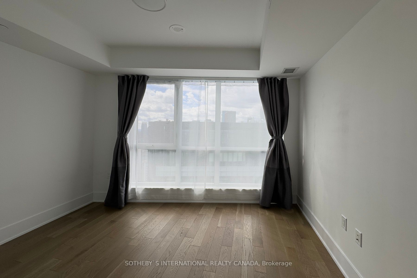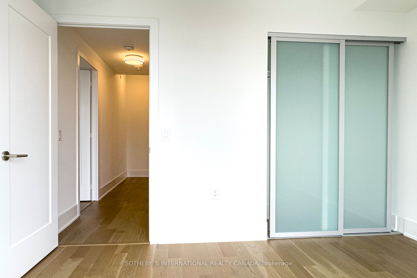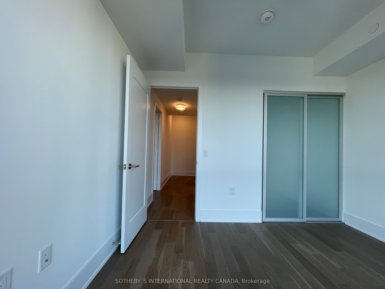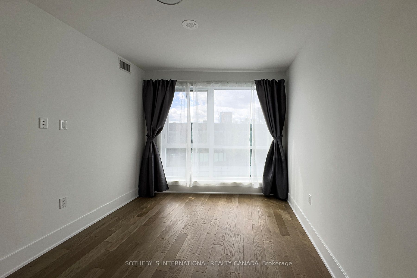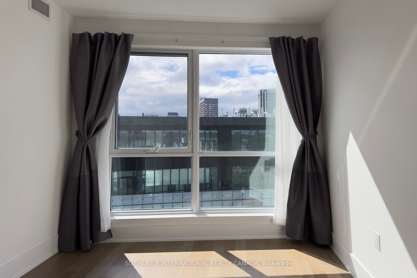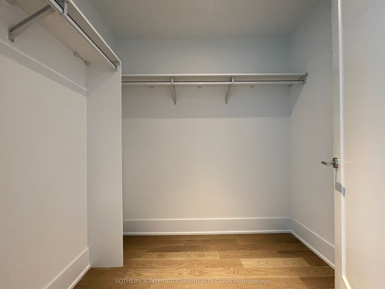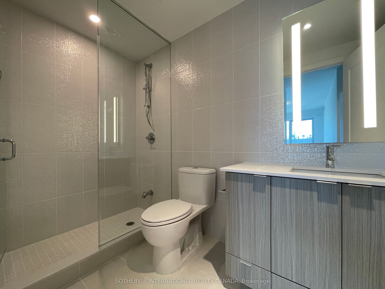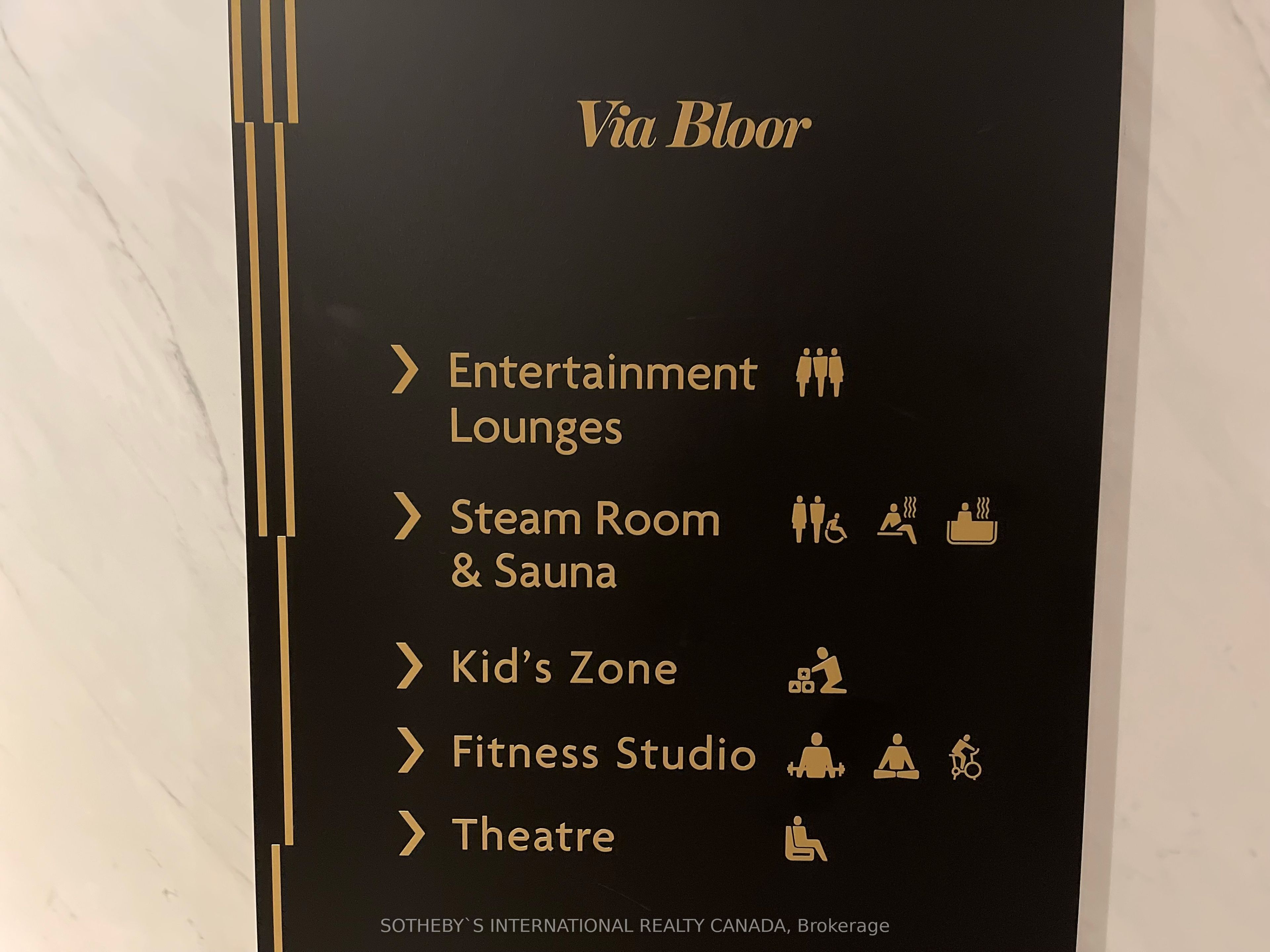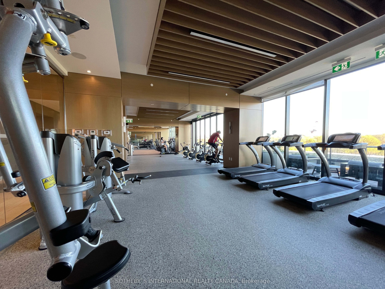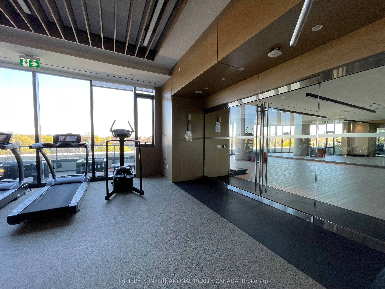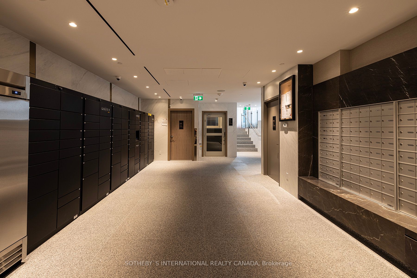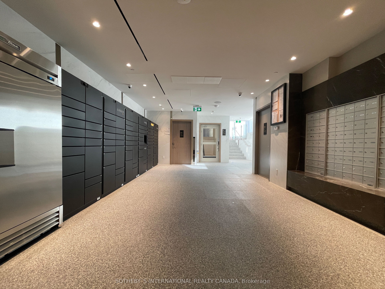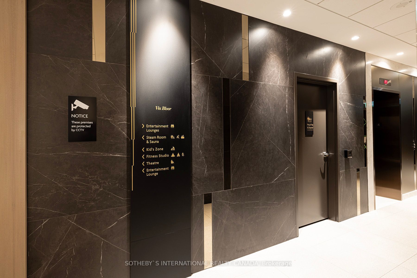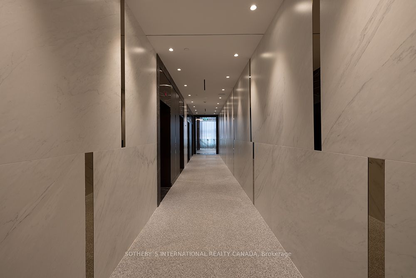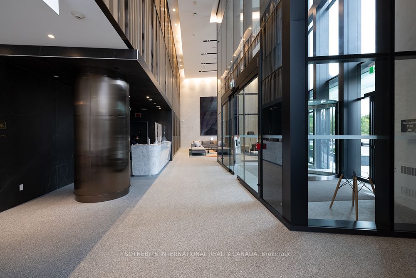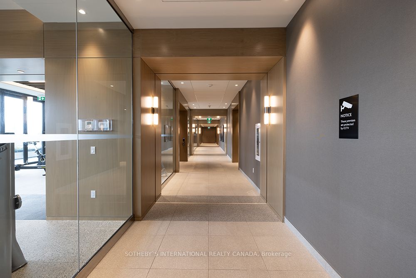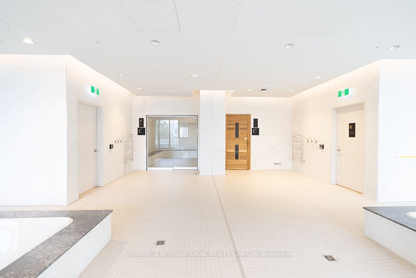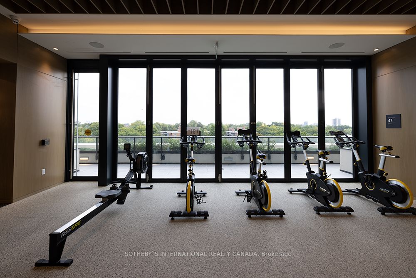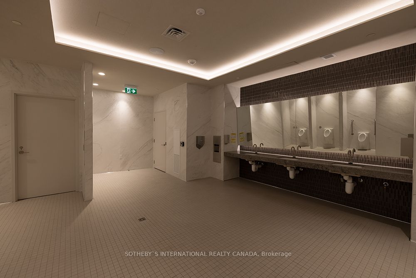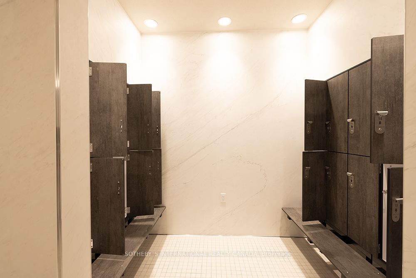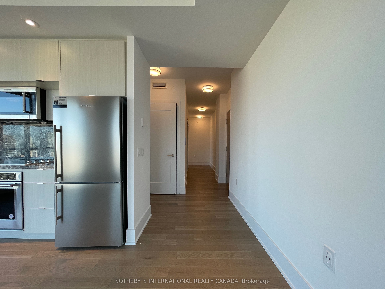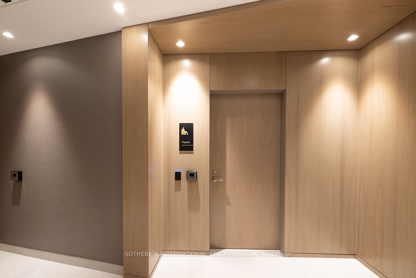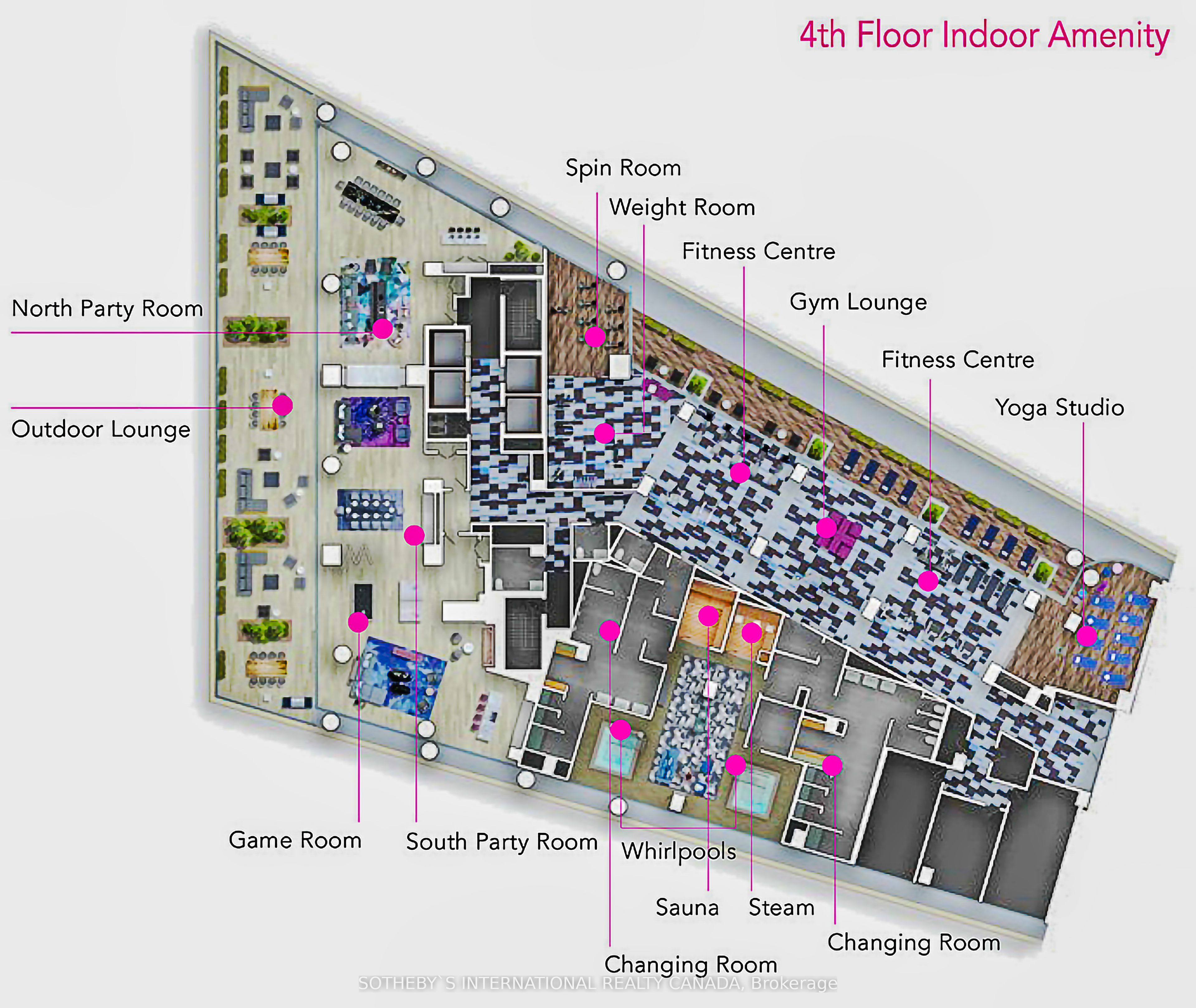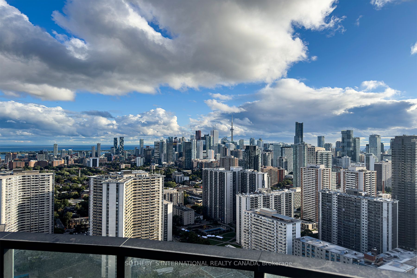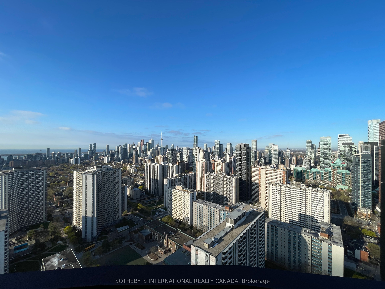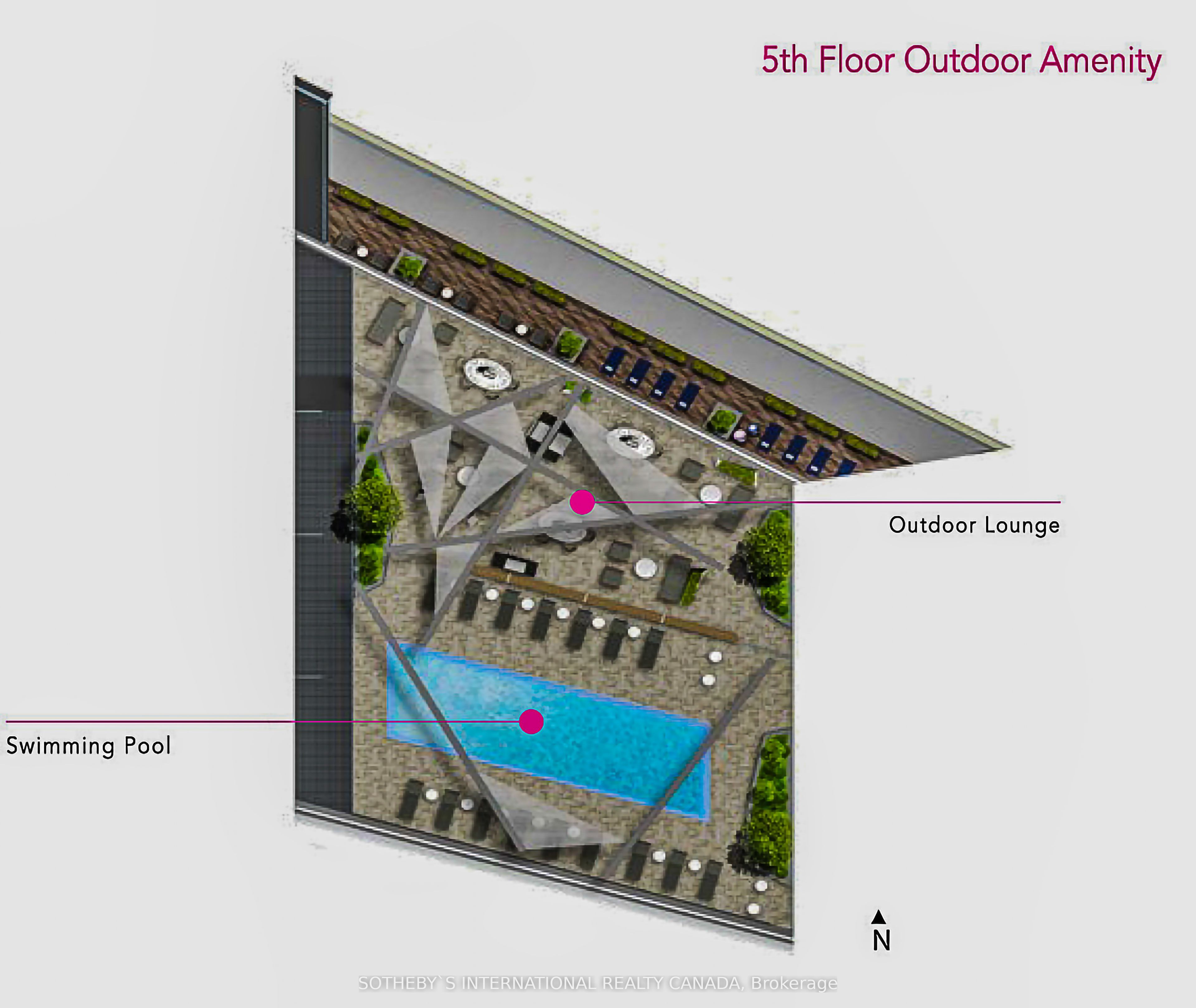
$4,150 /mo
Listed by SOTHEBY`S INTERNATIONAL REALTY CANADA
Condo Apartment•MLS #C11918583•Price Change
Room Details
| Room | Features | Level |
|---|---|---|
Living Room 5.88 × 4.04 m | Combined w/Dining | Flat |
Dining Room 5.88 × 4.04 m | Combined w/Living | Flat |
Primary Bedroom 4.59 × 3.17 m | Flat | |
Bedroom 2 3.86 × 3.48 m | Flat | |
Bedroom 3 3.13 × 3.97 m | Flat |
Client Remarks
Discover modern living in this stunning 9-foot ceiling high, 1,114 sf 3-bedroom Suite with breathtaking views. Located in the prestigious ViaBloor 2 by Tridel in 2023, this Signature Suite offers panoramic views of the city skyline and lake, has a state-of-the-art amenity in a highly desirable location...Building Amenities include a gym, spa, swimming pools, theater, party rooms, kids room, yoga room, and visitor parking... This luxury home is a sanctuary, a haven for family and friends, and the ideal platform for a life well-lived. The lifestyle is priceless. Are you the savvy investor ready to add this estate to your collection?...The Suite Featuring numerous custom upgrades, a well-designed layout, and a connected home, this residence includes Ignite Internet, energy-efficient stainless-steel appliances, a marble kitchen, upgraded bathroom with safety bar, double curtain rails, capped wall outlets and switches, and potlights. In add to Wi-Fi, has a internet cable connection/Bedroom & Living room to ensure connectivity. Engineered hardwood flooring throughout. **EXTRAS** One parking space is available at an additional cost.
About This Property
585 Bloor Street, Toronto C08, M4W 0B3
Home Overview
Basic Information
Walk around the neighborhood
585 Bloor Street, Toronto C08, M4W 0B3
Shally Shi
Sales Representative, Dolphin Realty Inc
English, Mandarin
Residential ResaleProperty ManagementPre Construction
 Walk Score for 585 Bloor Street
Walk Score for 585 Bloor Street

Book a Showing
Tour this home with Shally
Frequently Asked Questions
Can't find what you're looking for? Contact our support team for more information.
Check out 100+ listings near this property. Listings updated daily
See the Latest Listings by Cities
1500+ home for sale in Ontario

Looking for Your Perfect Home?
Let us help you find the perfect home that matches your lifestyle
