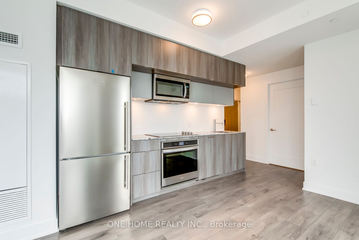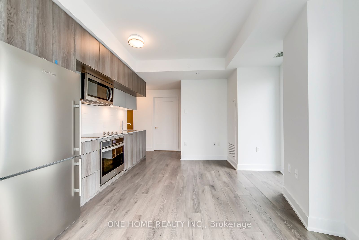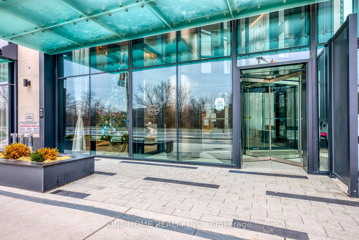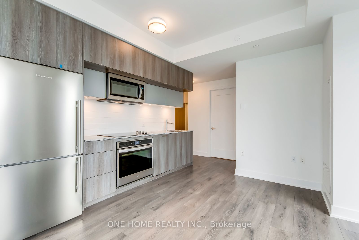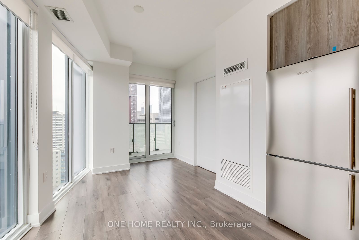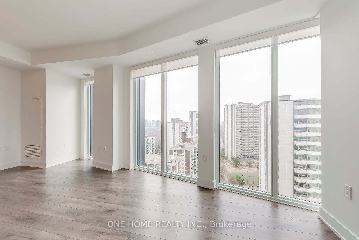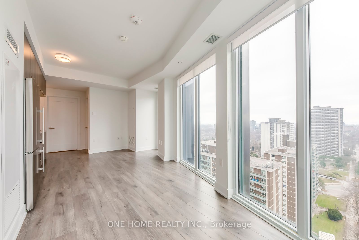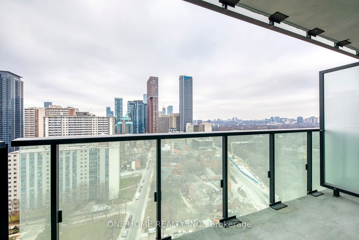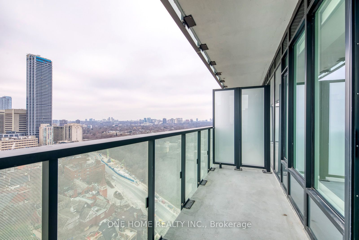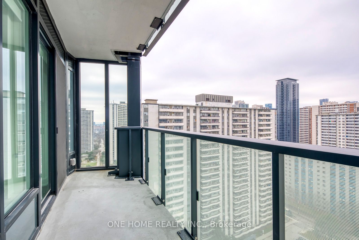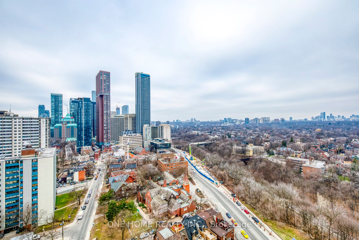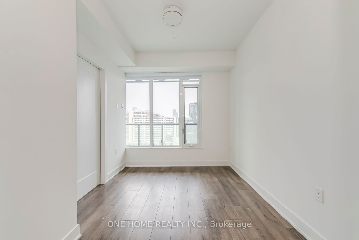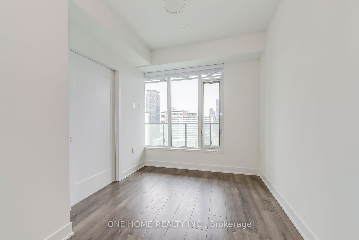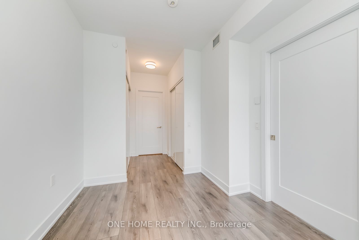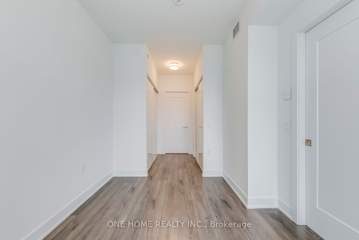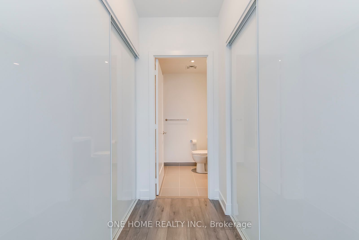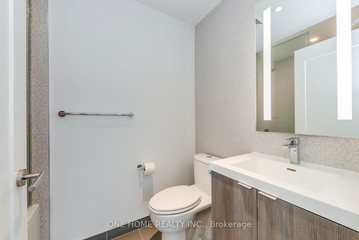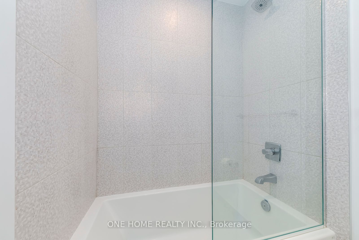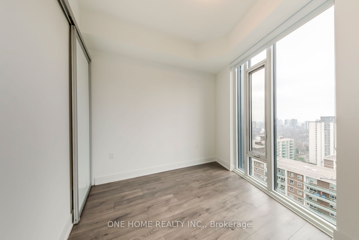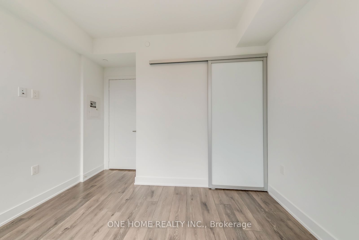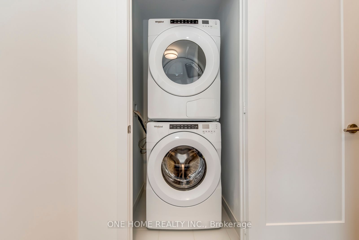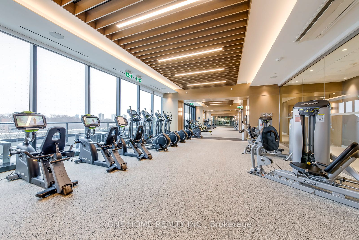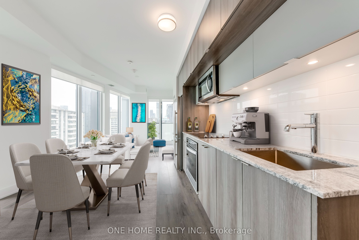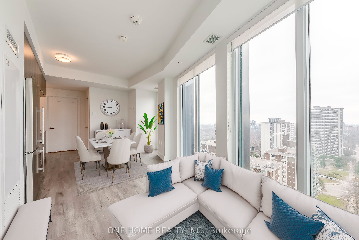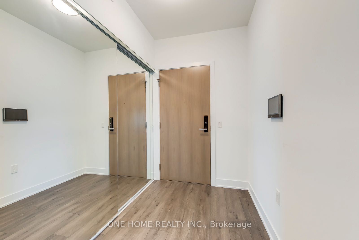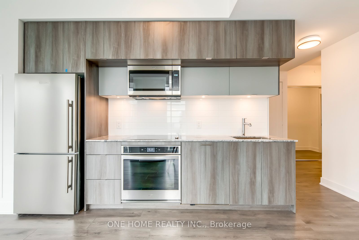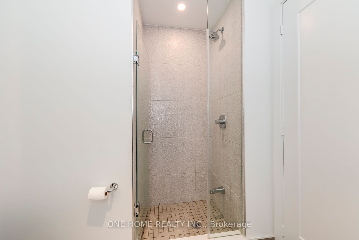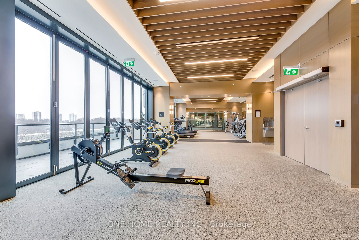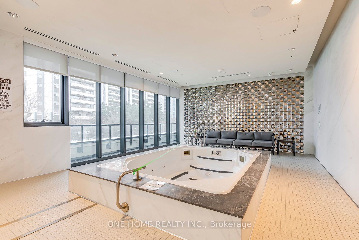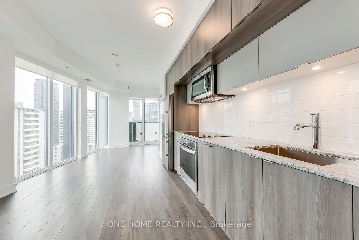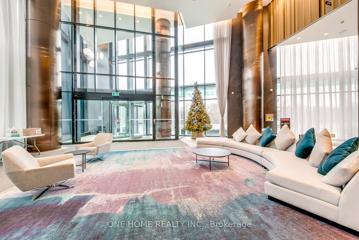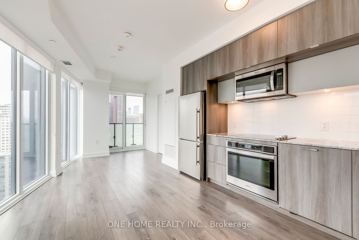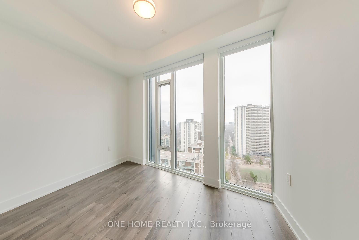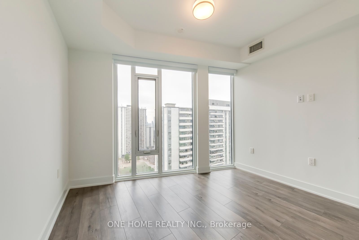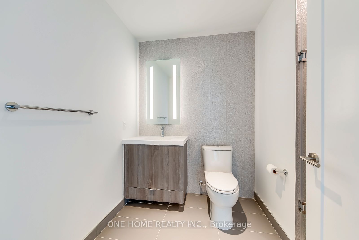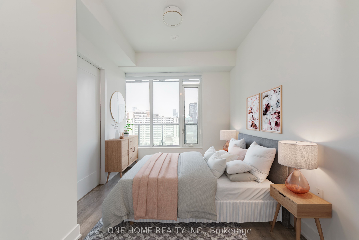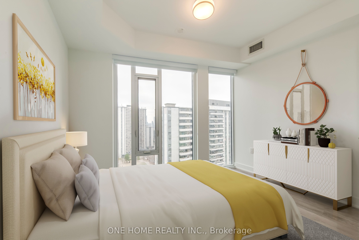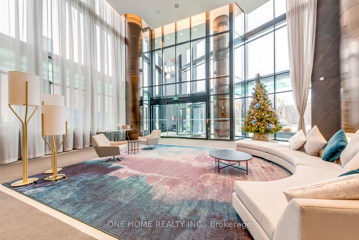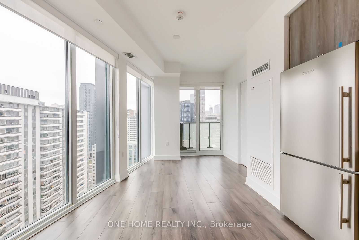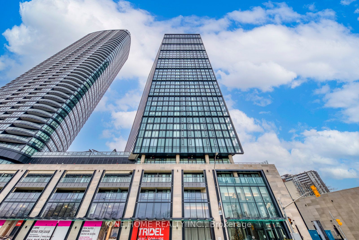
$3,100 /mo
Listed by ONE HOME REALTY INC.
Condo Apartment•MLS #C12103265•New
Room Details
| Room | Features | Level |
|---|---|---|
Living Room 6.68 × 3.63 m | LaminateOpen ConceptW/O To Balcony | Ground |
Dining Room 6.68 × 3.63 m | LaminateCombined w/Living | Ground |
Kitchen 6.68 × 3.63 m | LaminateModern KitchenOpen Concept | Ground |
Primary Bedroom 3.23 × 2.74 m | LaminateDouble ClosetEnsuite Bath | Ground |
Bedroom 2 3.35 × 2.74 m | LaminateDouble ClosetLarge Window | Ground |
Client Remarks
This stunning newer 2 bedrooms, 2 bathrooms suite at via bloor offers 780 square feet of living space, a balcony with south west facing views, 9 foot ceilings, floor-to-ceiling windows, and an open concept living room with south facing view. Keyless entry, energy efficient 5-star modern kitchen, integrated dishwasher, quartz countertops, contemporary soft-close cabinetry, ensuite laundry, and window blinds. Steps to ttc, subway, park, shoppers, and restaurant.
About This Property
575 Bloor Street, Toronto C08, M4W 0B2
Home Overview
Basic Information
Amenities
Concierge
Exercise Room
Gym
Outdoor Pool
Walk around the neighborhood
575 Bloor Street, Toronto C08, M4W 0B2
Shally Shi
Sales Representative, Dolphin Realty Inc
English, Mandarin
Residential ResaleProperty ManagementPre Construction
 Walk Score for 575 Bloor Street
Walk Score for 575 Bloor Street

Book a Showing
Tour this home with Shally
Frequently Asked Questions
Can't find what you're looking for? Contact our support team for more information.
See the Latest Listings by Cities
1500+ home for sale in Ontario

Looking for Your Perfect Home?
Let us help you find the perfect home that matches your lifestyle
