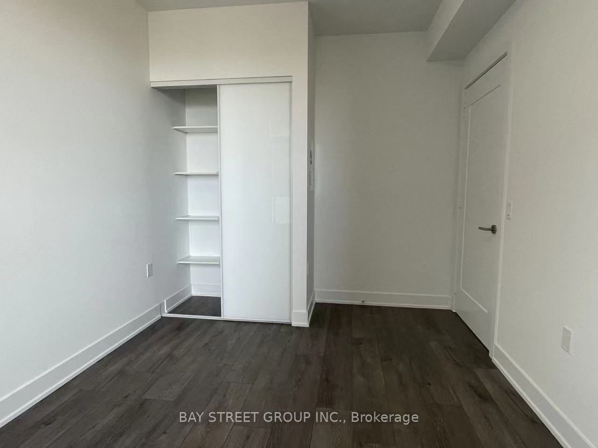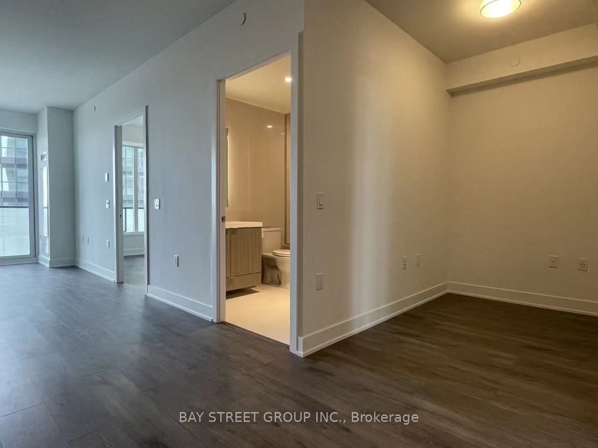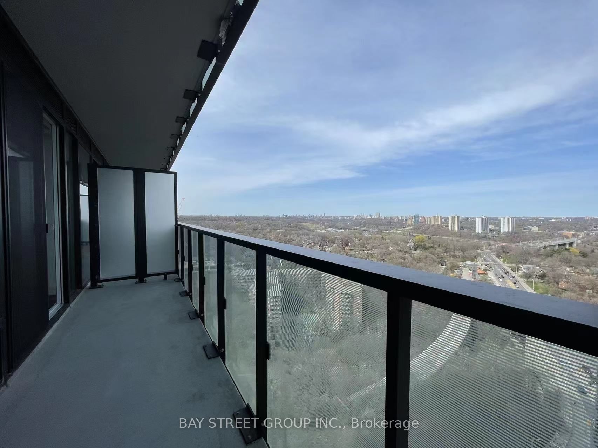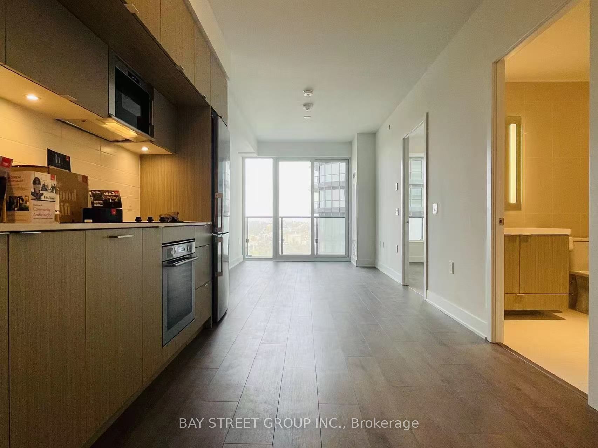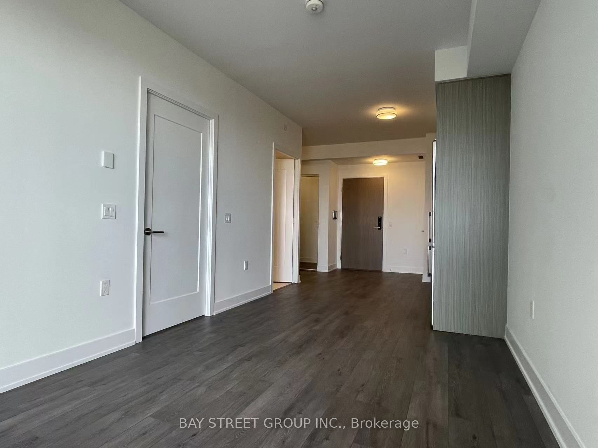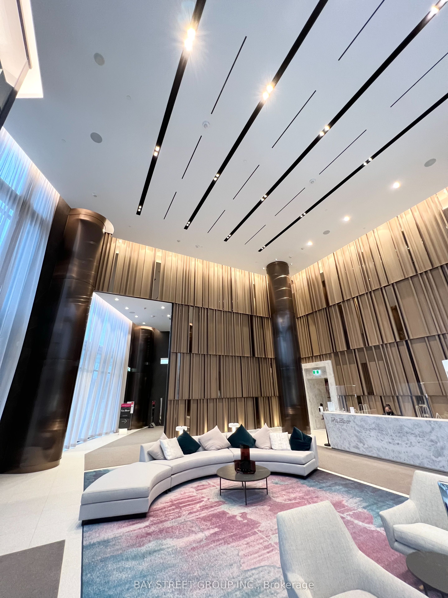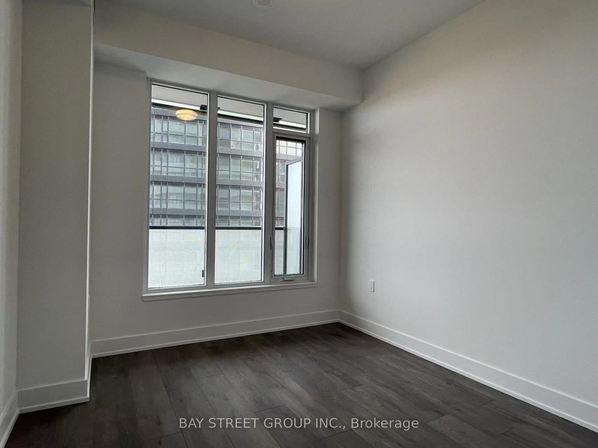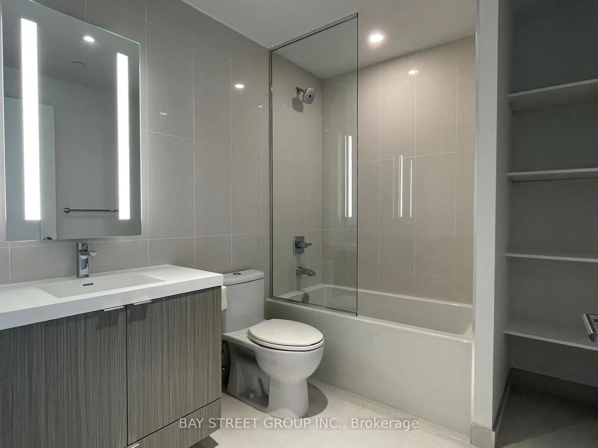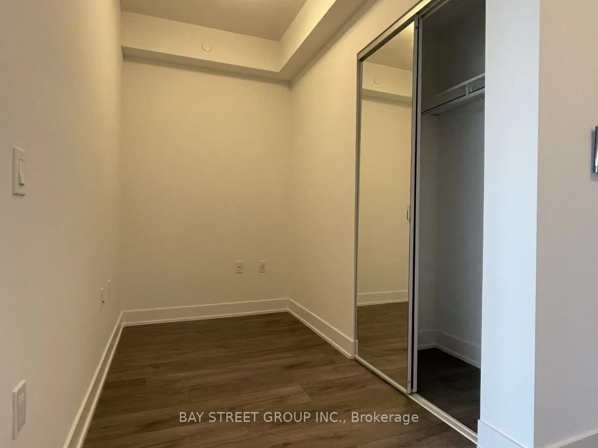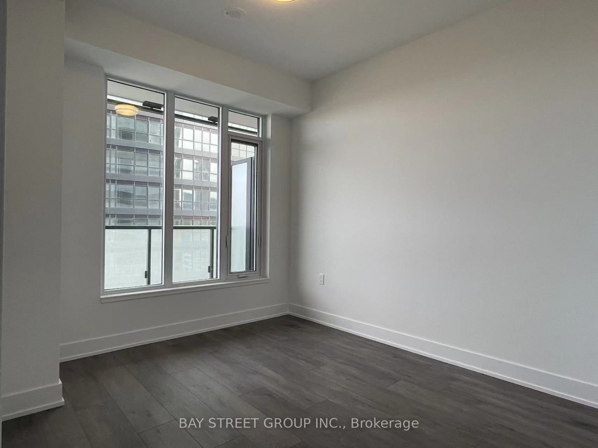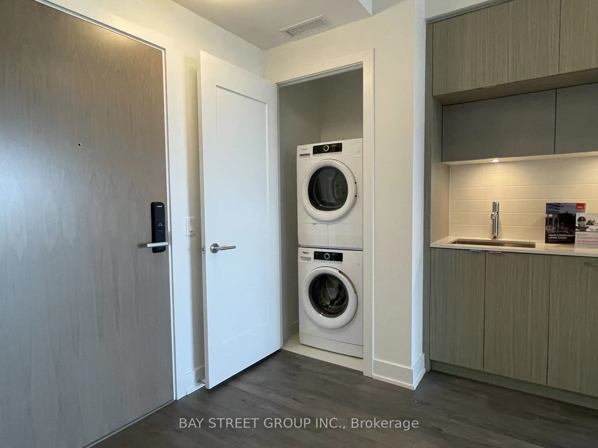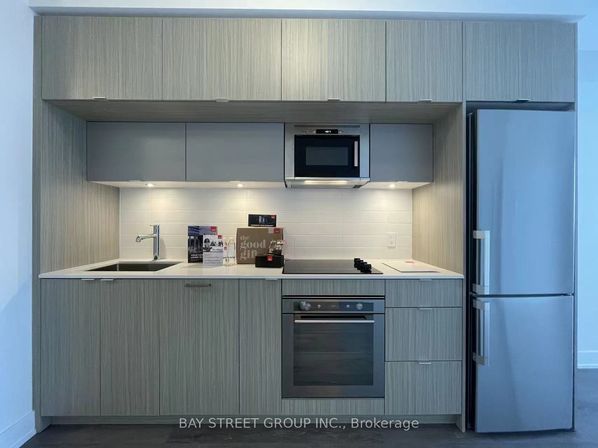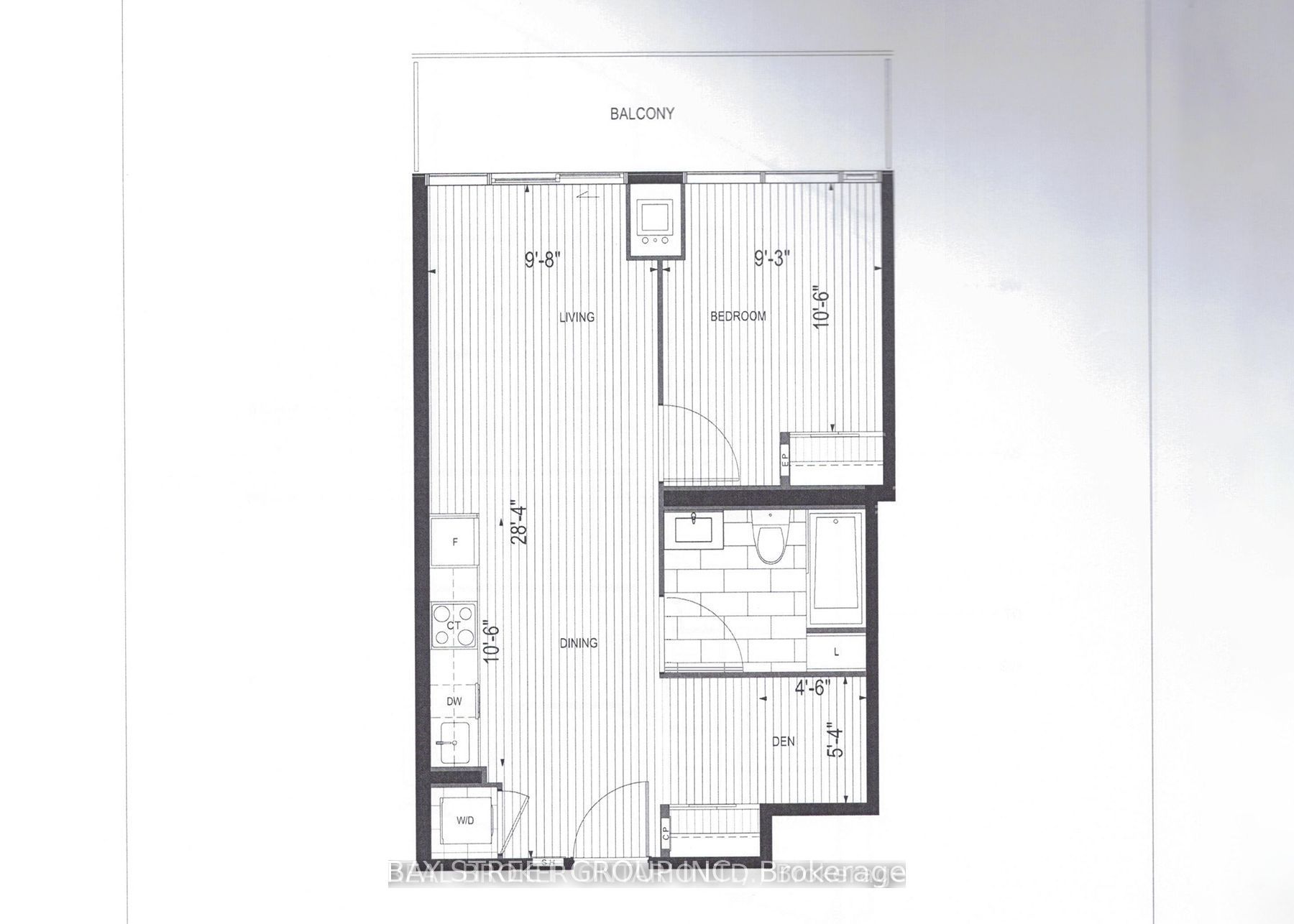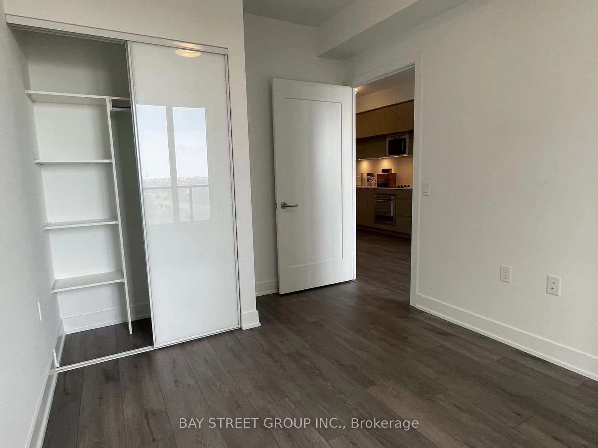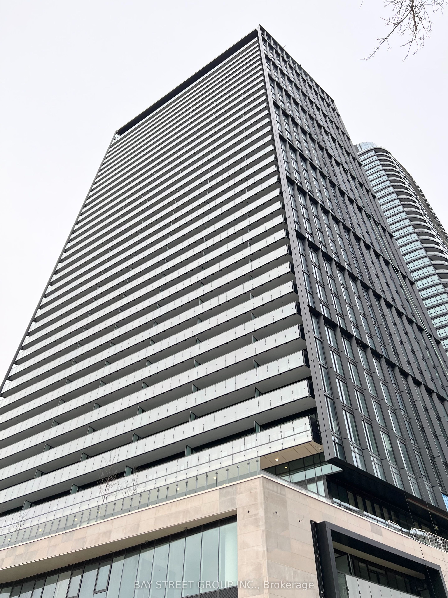
$2,300 /mo
Listed by BAY STREET GROUP INC.
Condo Apartment•MLS #C12050246•Price Change
Room Details
| Room | Features | Level |
|---|---|---|
Living Room 4.42 × 2.95 m | Window Floor to CeilingW/O To Balcony | Flat |
Dining Room 4.38 × 2.87 m | Combined w/Kitchen | Flat |
Kitchen 3.21 × 2.87 m | Combined w/DiningB/I AppliancesB/I Shelves | Flat |
Bedroom 3.22 × 2.82 m | Closet | Flat |
Client Remarks
Luxurious 567 sqf (1 Bedroom + Den, 1 wash room) Via Bloor 1 By Tridel. Bright & Functional Layout With Floor-To-Ceiling Windows. Open-Concept Kitchen Is Equipped With High-Quality Fixtures & Fittings. Amazing Amenities Include, Gym, Guest Suite, Party Room, Theatre Room, Outdoor Pool, Hot Tub, Sauna, and Visitor Parking. Minutes To Sherbourne & Castle Frank TTC Subway Station, DVP, Retail Stores, Restaurants, Trails, Yorkville, & Many Schools.**EXTRAS** Amenities Include 24 Hr Concierge. Key Less Suite Entry. Grand 3-Storey Lobby, Spectacular Gym, Yoga & Spinning Studios, Billiards, Theatre, Party Room, Outdoor Pool And Sauna.
About This Property
575 Bloor Street, Toronto C08, M4W 0B2
Home Overview
Basic Information
Amenities
Gym
Outdoor Pool
Party Room/Meeting Room
Rooftop Deck/Garden
Sauna
Visitor Parking
Walk around the neighborhood
575 Bloor Street, Toronto C08, M4W 0B2
Shally Shi
Sales Representative, Dolphin Realty Inc
English, Mandarin
Residential ResaleProperty ManagementPre Construction
 Walk Score for 575 Bloor Street
Walk Score for 575 Bloor Street

Book a Showing
Tour this home with Shally
Frequently Asked Questions
Can't find what you're looking for? Contact our support team for more information.
See the Latest Listings by Cities
1500+ home for sale in Ontario

Looking for Your Perfect Home?
Let us help you find the perfect home that matches your lifestyle
