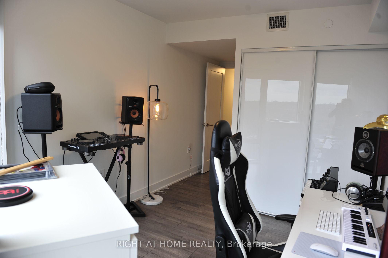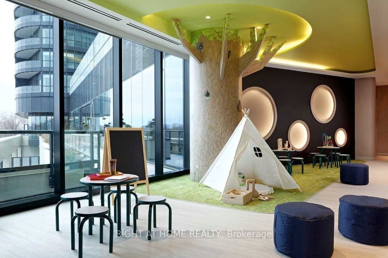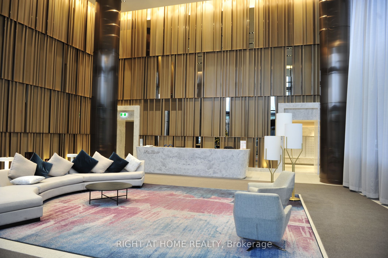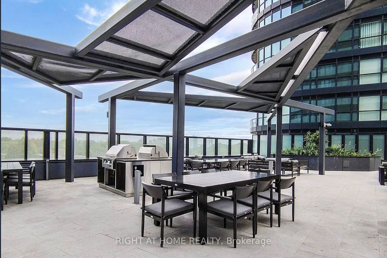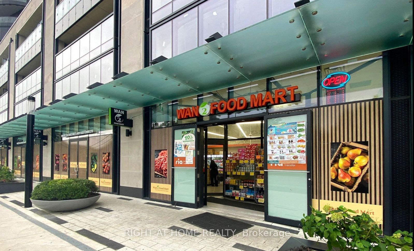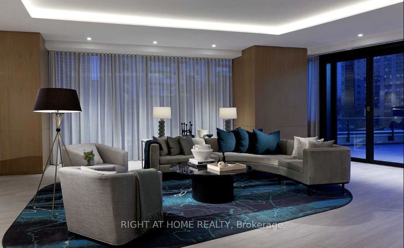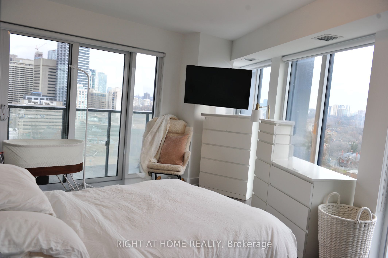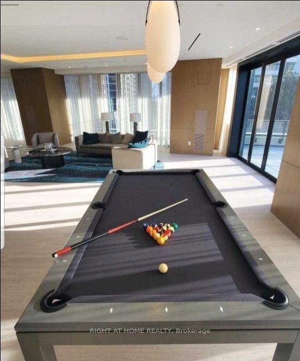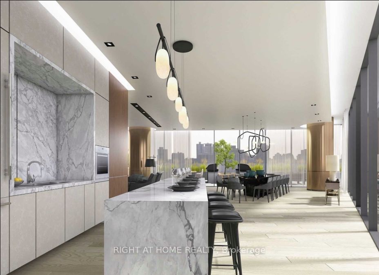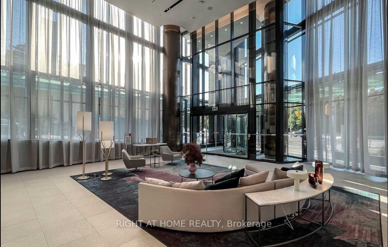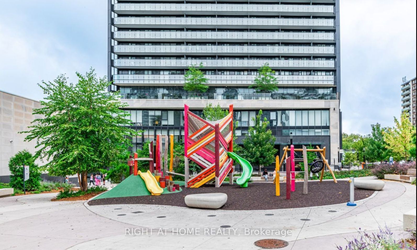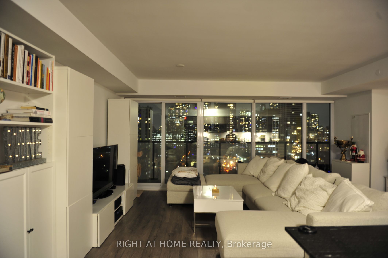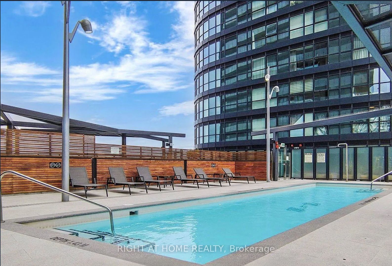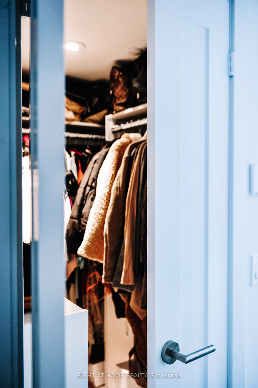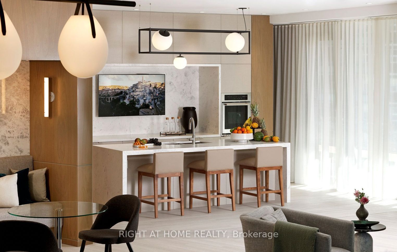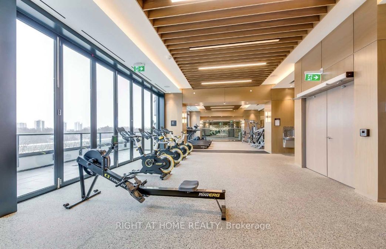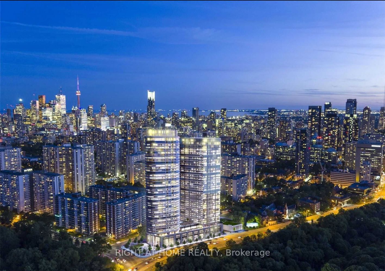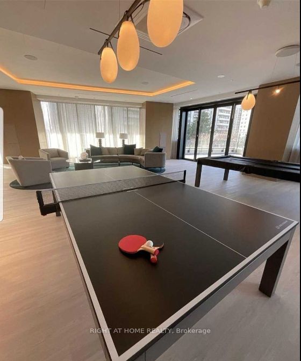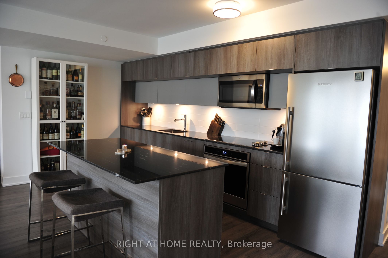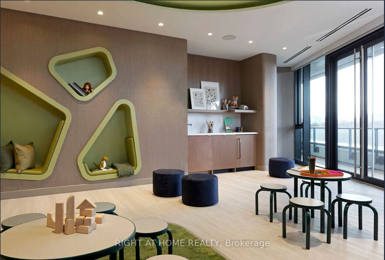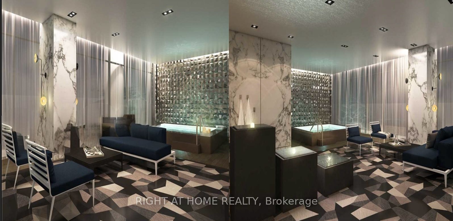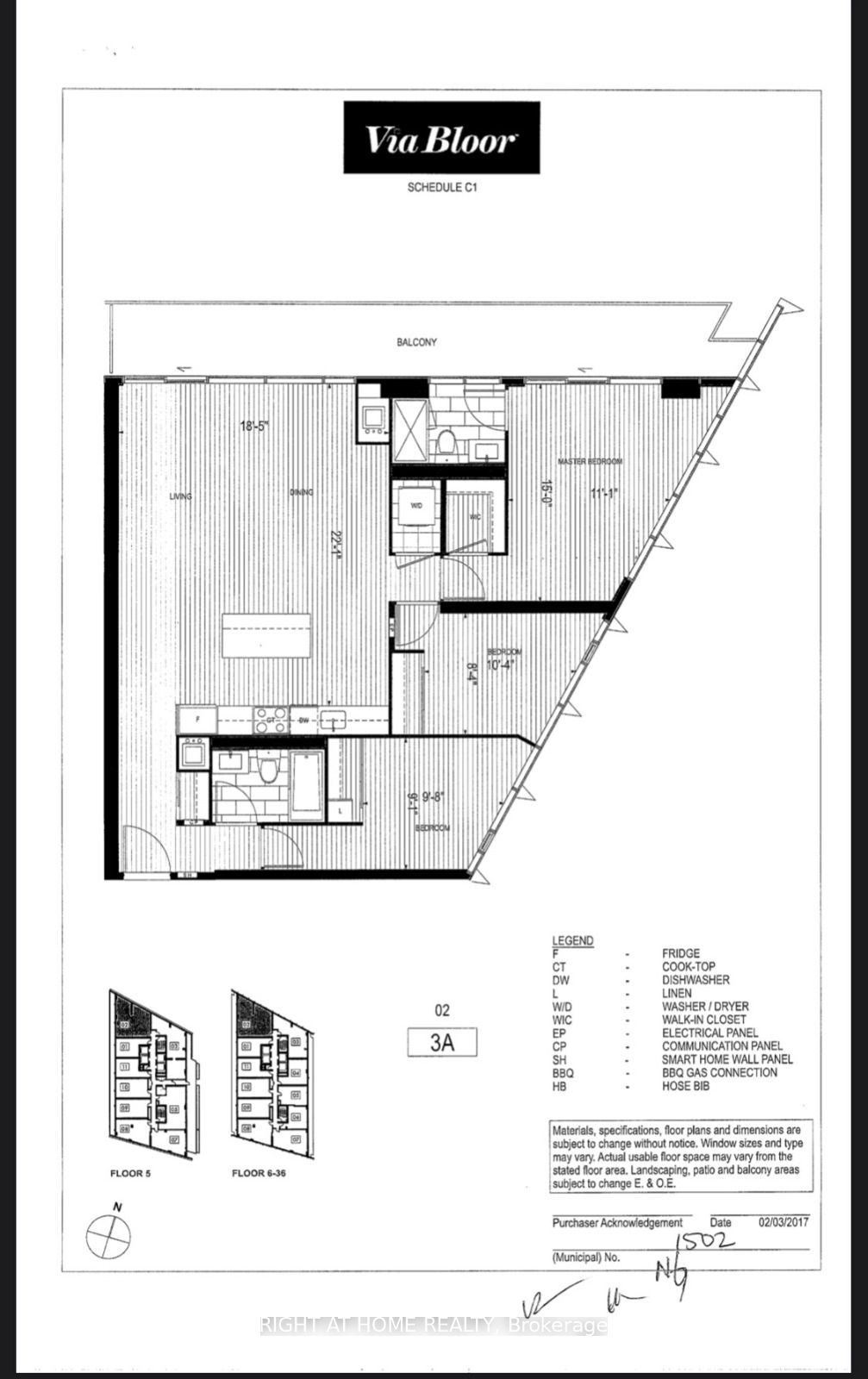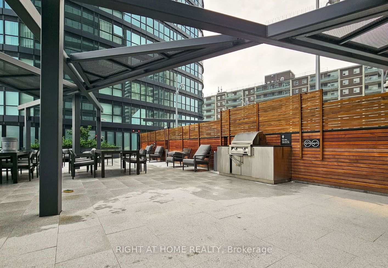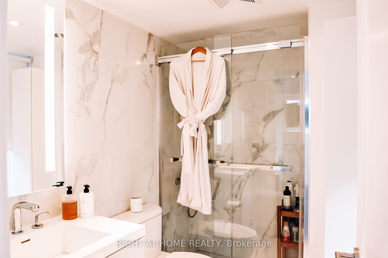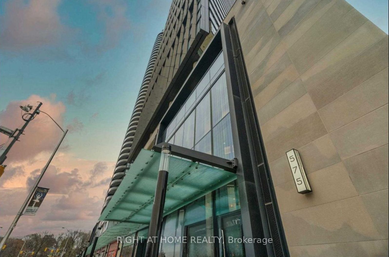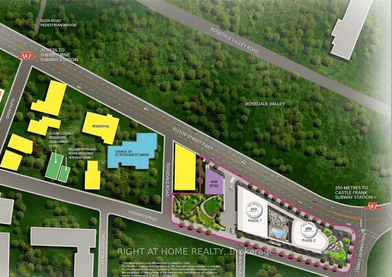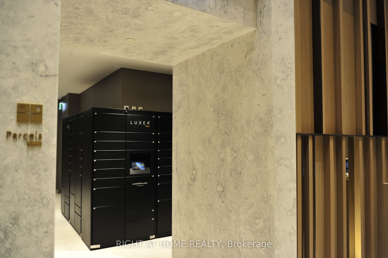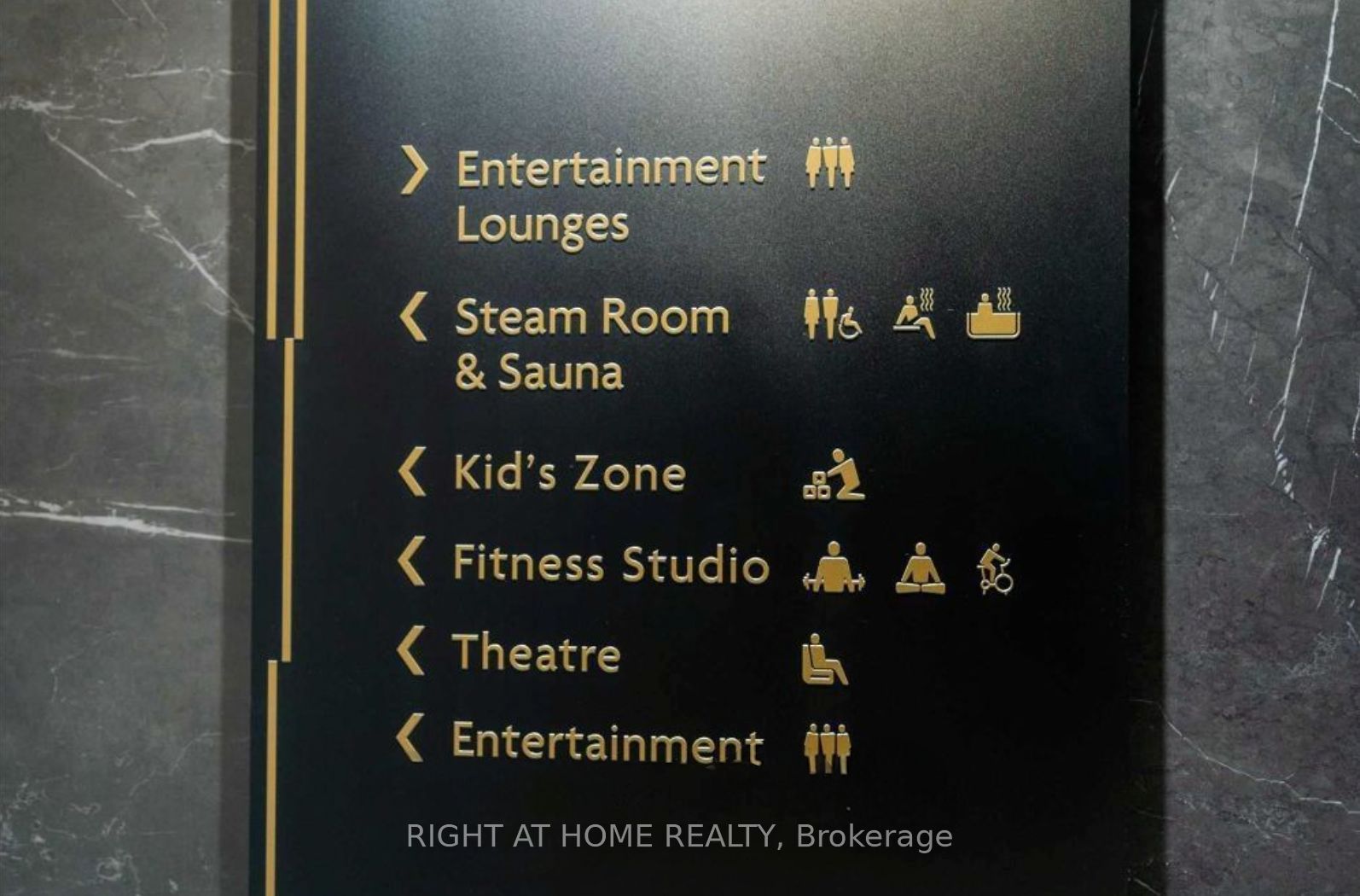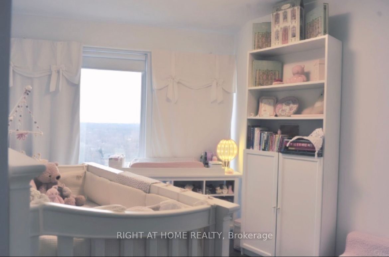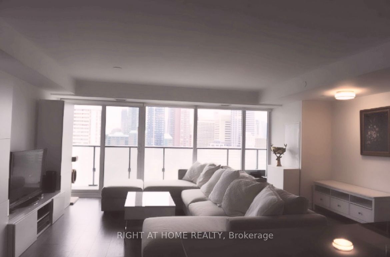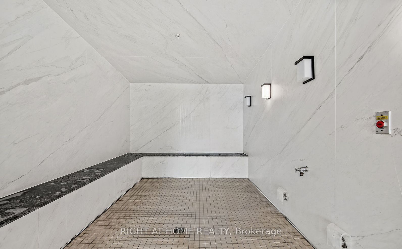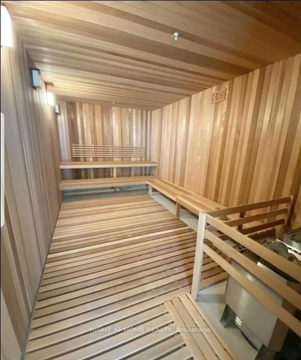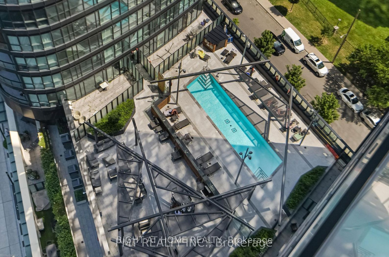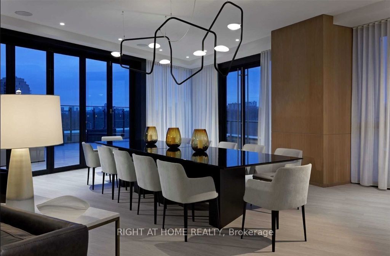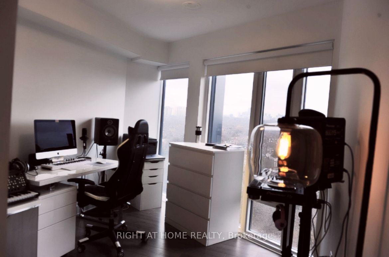
$1,189,888
Est. Payment
$4,545/mo*
*Based on 20% down, 4% interest, 30-year term
Listed by RIGHT AT HOME REALTY
Condo Apartment•MLS #C11994548•New
Included in Maintenance Fee:
CAC
Common Elements
Heat
Building Insurance
Parking
Water
Price comparison with similar homes in Toronto C08
Compared to 114 similar homes
20.9% Higher↑
Market Avg. of (114 similar homes)
$984,172
Note * Price comparison is based on the similar properties listed in the area and may not be accurate. Consult licences real estate agent for accurate comparison
Room Details
| Room | Features | Level |
|---|---|---|
Dining Room 6.74 × 5.64 m | LaminateWindow Floor to CeilingCombined w/Living | Main |
Kitchen 6.74 × 5.64 m | Breakfast BarGranite CountersStainless Steel Appl | Main |
Primary Bedroom 4.57 × 3.38 m | Window Floor to Ceiling4 Pc EnsuiteWalk-In Closet(s) | Main |
Bedroom 2 3.17 × 2.53 m | LaminateNW ViewWindow Floor to Ceiling | Main |
Bedroom 3 2.77 × 2.68 m | Laminate4 Pc BathWindow Floor to Ceiling | Main |
Client Remarks
Stunning NW Corner Unit at The Residences of Via Bloor by TridelThis luxurious 3-bedroom, 2-bathroom condo offers nearly 1,400 square feet of meticulously designed living space. Floor-to-ceiling windows throughout the unit provide unobstructed views, flooding the space with natural light. The open-concept kitchen is outfitted with high-end fixtures and ample cabinetry, perfect for both cooking and entertaining. The spacious living room and primary bedroom both feature walkouts to the large balcony, while the primary suite includes a walk-in closet and a private ensuite.This amenity-rich building offers both style and convenience, with parking on P1 and a large locker. Located just steps from Yorkville, it is perfectly situated between two TTC stations, close to grocery stores, restaurants, highways, and scenic trails, combining luxury with effortless access to everything you need.Building Features & Amenities:Smart Home system, keyless entry, Smart-Park, 24-hour security, guest parking, gym, yoga studio, pet wash station, three party rooms, outdoor pool, TWO hot tubs, sauna, guest suites, BBQ area, bike storage, movie theatre, entertainment lounge, ping pong, and a pool/snooker table.
About This Property
575 Bloor Street, Toronto C08, M4W 0B2
Home Overview
Basic Information
Amenities
Concierge
Guest Suites
Gym
Outdoor Pool
Rooftop Deck/Garden
Visitor Parking
Walk around the neighborhood
575 Bloor Street, Toronto C08, M4W 0B2
Shally Shi
Sales Representative, Dolphin Realty Inc
English, Mandarin
Residential ResaleProperty ManagementPre Construction
Mortgage Information
Estimated Payment
$0 Principal and Interest
 Walk Score for 575 Bloor Street
Walk Score for 575 Bloor Street

Book a Showing
Tour this home with Shally
Frequently Asked Questions
Can't find what you're looking for? Contact our support team for more information.
See the Latest Listings by Cities
1500+ home for sale in Ontario

Looking for Your Perfect Home?
Let us help you find the perfect home that matches your lifestyle
