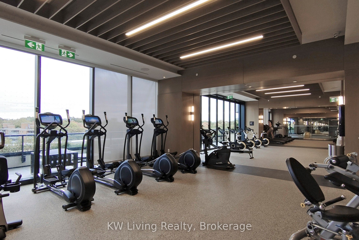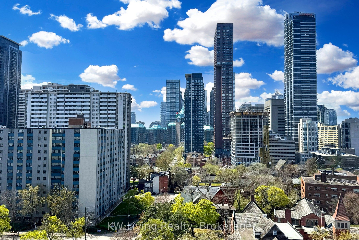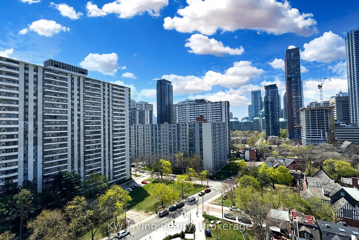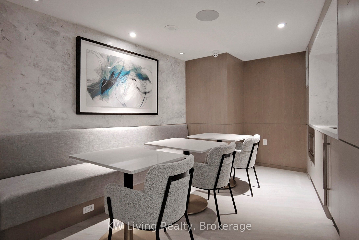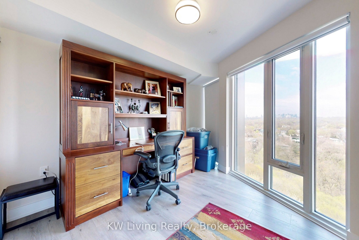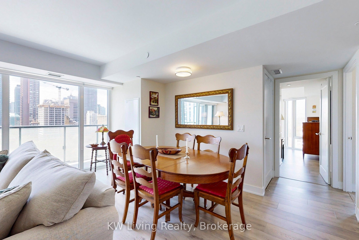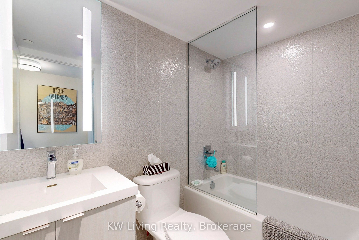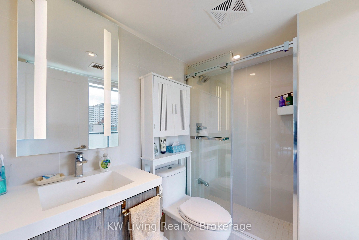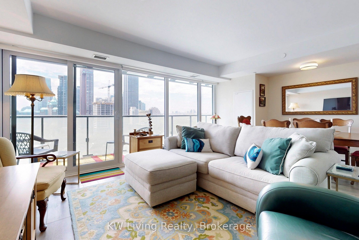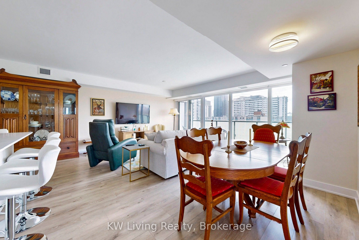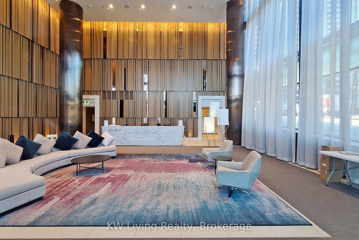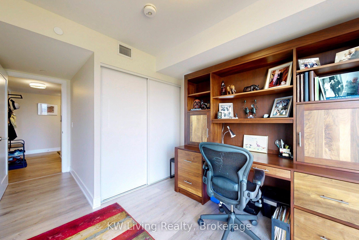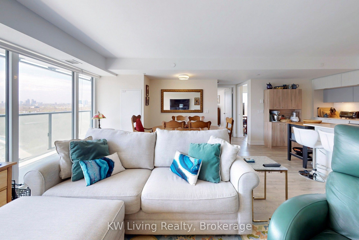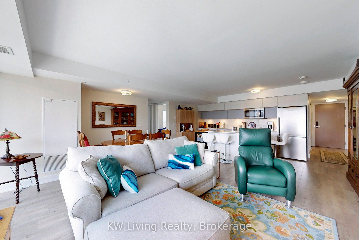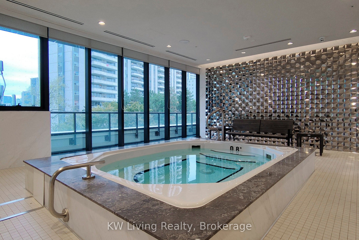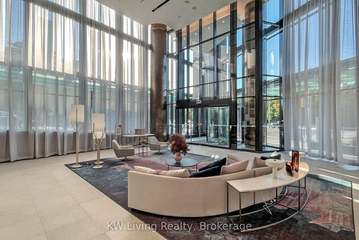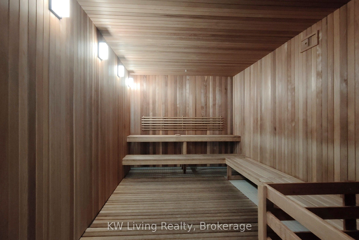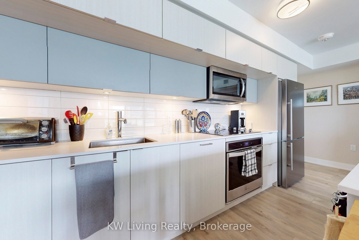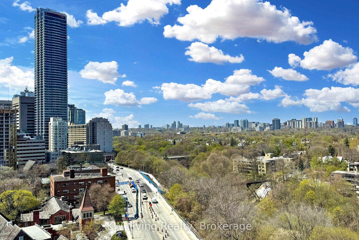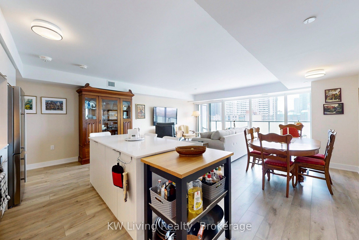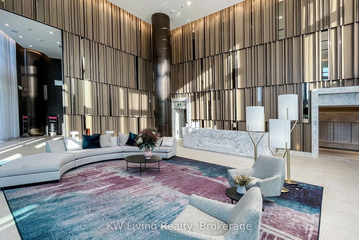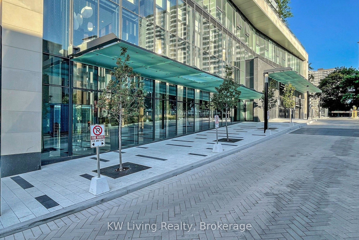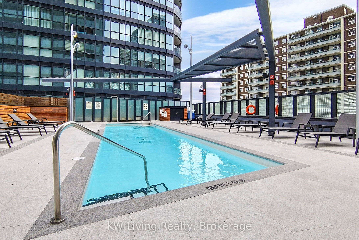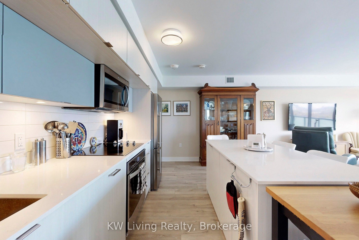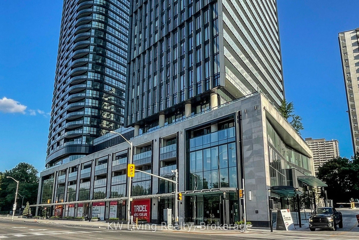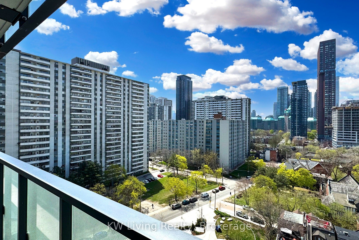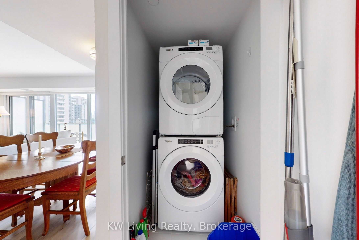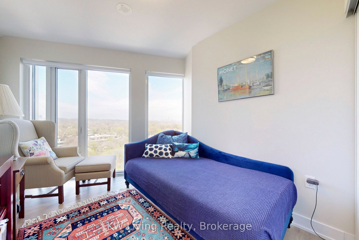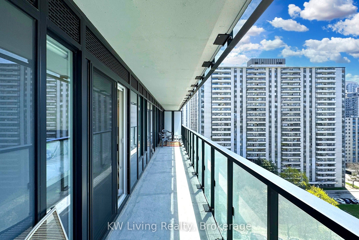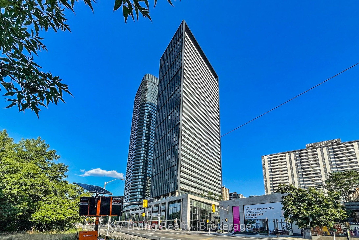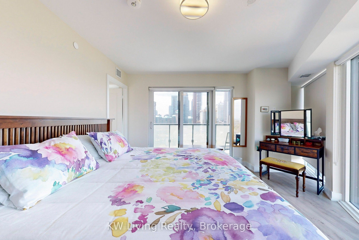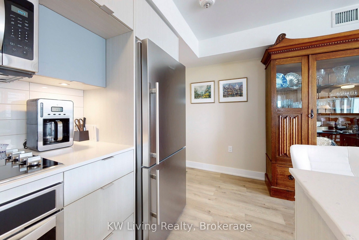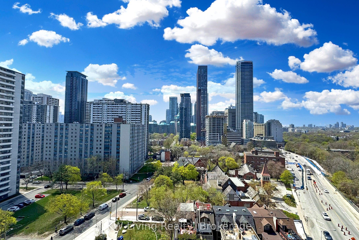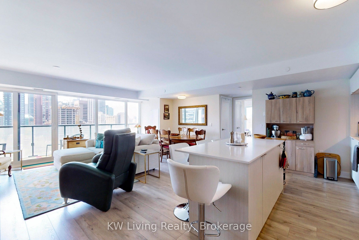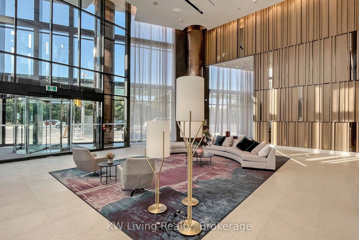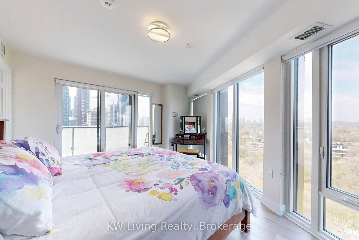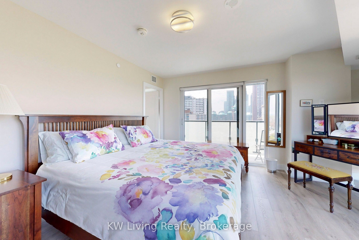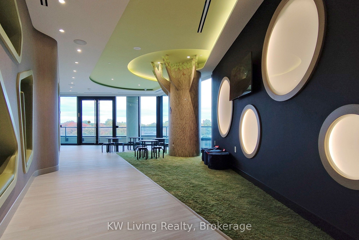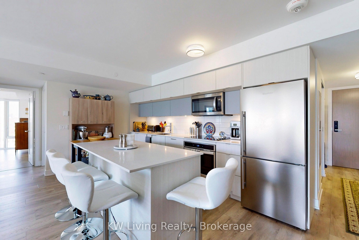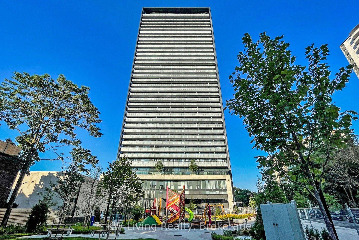
$4,200 /mo
Listed by KW Living Realty, Brokerage
Condo Apartment•MLS #C11984584•Price Change
Room Details
| Room | Features | Level |
|---|---|---|
Living Room 6.68 × 5.61 m | LaminatePicture Window | Flat |
Dining Room 6.68 × 5.61 m | Laminate | Flat |
Kitchen 6.68 × 5.61 m | Laminate | Flat |
Primary Bedroom 4.57 × 3.38 m | Laminate4 Pc Ensuite | Flat |
Bedroom 2 2.95 × 2.75 m | Laminate | Flat |
Bedroom 3 3.15 × 2.52 m | Laminate | Flat |
Client Remarks
Luxury Via Bloor 3 Brs Unit Built By Tridel. Corner Unit With Spectacular Views of Rosedale Valley & Ravine & Park. Open Concept 1166 Sq' + Balcony & 2 Full Baths. Walk to Two Subway Stops, TTC Right Outside Your Door. Walk To Yonge & Bloor In Few Minutes Or Work From Home In Front of Ravine View, Wood Flooring Throughout, Quartz Counter Top & S/S Appliances, Luxury Amenities. Keyless Entry with Connect Smart Home Technology. **EXTRAS** One Parking and One Locker Included.
About This Property
575 Bloor Street, Toronto C08, M4W 0B2
Home Overview
Basic Information
Amenities
Concierge
Exercise Room
Outdoor Pool
Party Room/Meeting Room
Visitor Parking
Walk around the neighborhood
575 Bloor Street, Toronto C08, M4W 0B2
Shally Shi
Sales Representative, Dolphin Realty Inc
English, Mandarin
Residential ResaleProperty ManagementPre Construction
 Walk Score for 575 Bloor Street
Walk Score for 575 Bloor Street

Book a Showing
Tour this home with Shally
Frequently Asked Questions
Can't find what you're looking for? Contact our support team for more information.
Check out 100+ listings near this property. Listings updated daily
See the Latest Listings by Cities
1500+ home for sale in Ontario

Looking for Your Perfect Home?
Let us help you find the perfect home that matches your lifestyle
