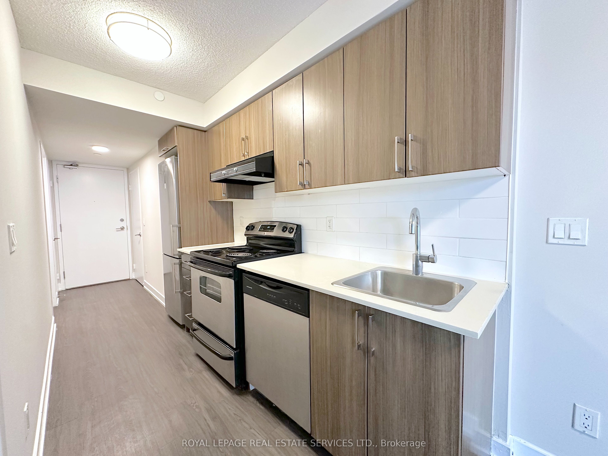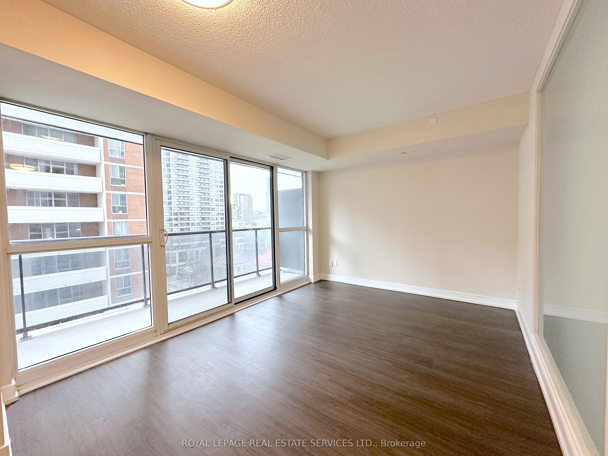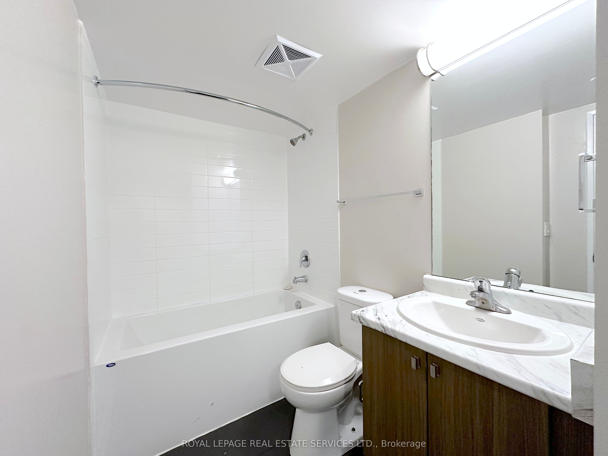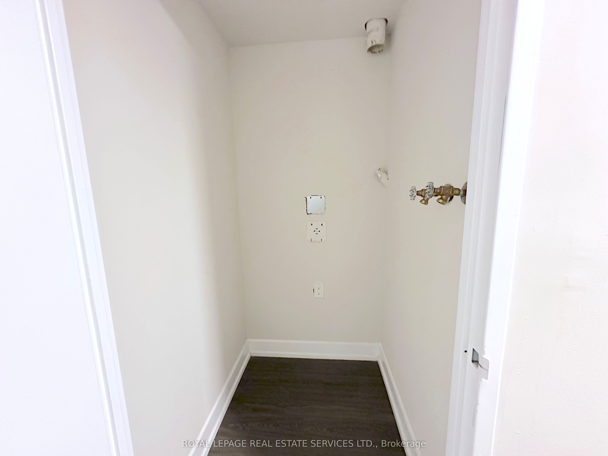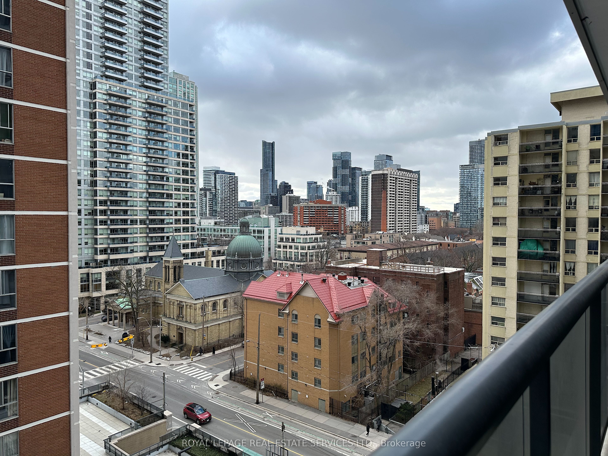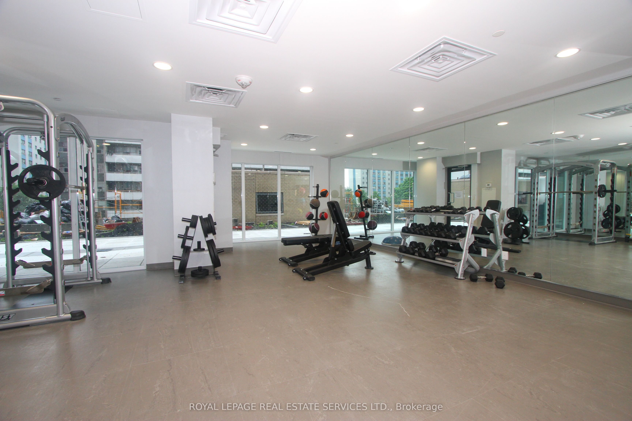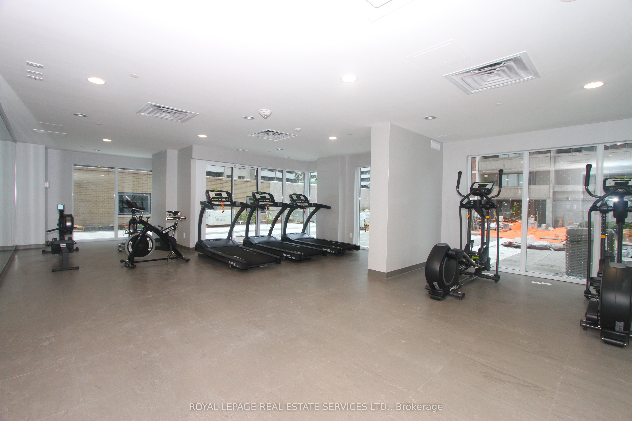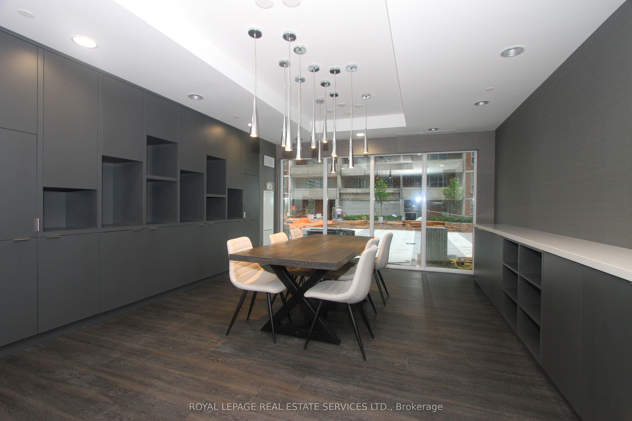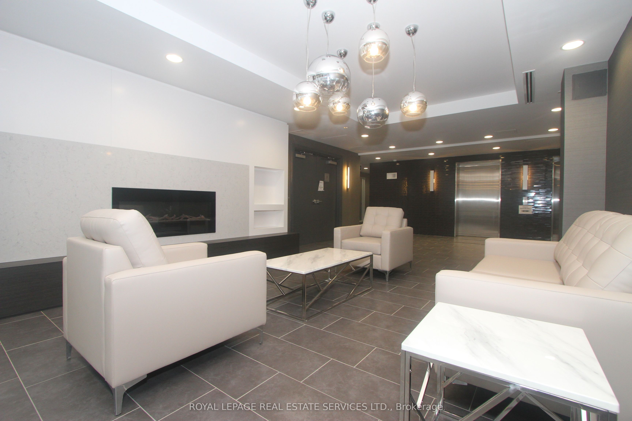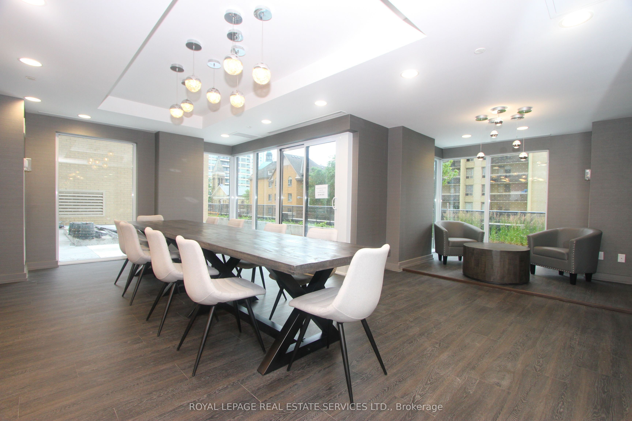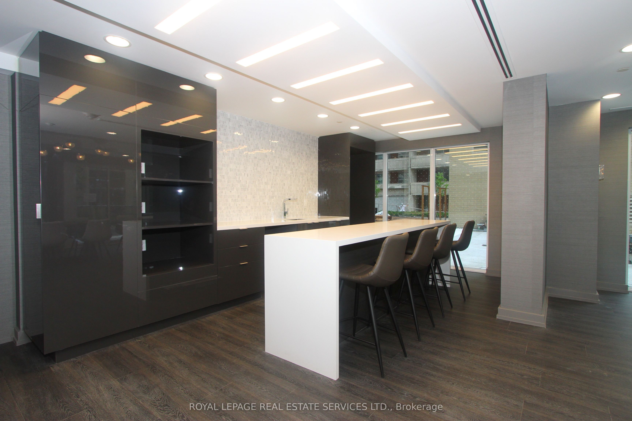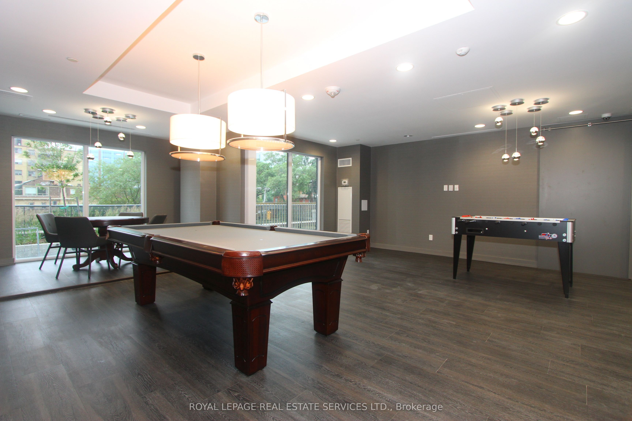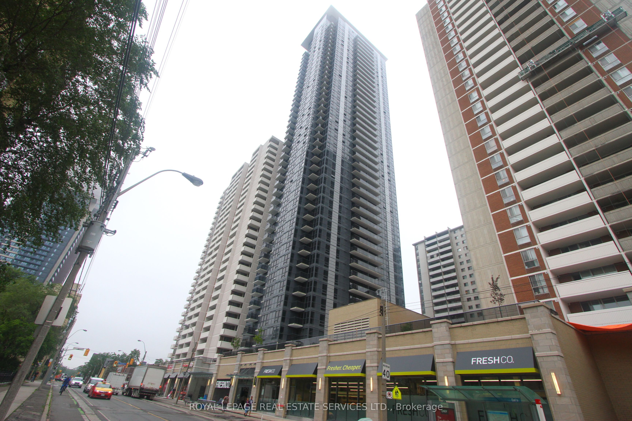
$2,000 /mo
Listed by ROYAL LEPAGE REAL ESTATE SERVICES LTD.
Other•MLS #C11916728•Price Change
Room Details
| Room | Features | Level |
|---|---|---|
Living Room 4.55 × 3.18 m | Open ConceptCombined w/DiningW/O To Balcony | Flat |
Dining Room 4.55 × 3.18 m | Open ConceptCombined w/LivingW/O To Balcony | Flat |
Kitchen 3.2 × 1.68 m | Modern KitchenStainless Steel ApplQuartz Counter | Flat |
Primary Bedroom 3.05 × 2.77 m | ClosetPicture Window4 Pc Ensuite | Flat |
Client Remarks
Modern 1 bdrm unit with open concept floor plan, floor to ceiling windows and south facing balcony with city views. The unit includes a versatile storage room with a rough-in for a washer/dryer and the option to add ensuite laundry, just ask for details! Enjoy access to fantastic building amenities on the 2nd floor. Located in the heart of the city, just steps away from dining, shopping, and transit options. The TTC, DVP, and Gardiner Expressway right at your fingertips.
About This Property
561 Sherbourne Street, Toronto C08, M4X 0A1
Home Overview
Basic Information
Amenities
Concierge
Gym
Game Room
Media Room
Party Room/Meeting Room
Recreation Room
Walk around the neighborhood
561 Sherbourne Street, Toronto C08, M4X 0A1
Shally Shi
Sales Representative, Dolphin Realty Inc
English, Mandarin
Residential ResaleProperty ManagementPre Construction
 Walk Score for 561 Sherbourne Street
Walk Score for 561 Sherbourne Street

Book a Showing
Tour this home with Shally
Frequently Asked Questions
Can't find what you're looking for? Contact our support team for more information.
See the Latest Listings by Cities
1500+ home for sale in Ontario

Looking for Your Perfect Home?
Let us help you find the perfect home that matches your lifestyle
