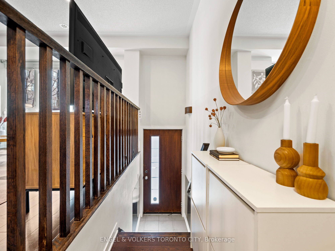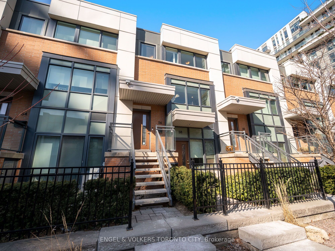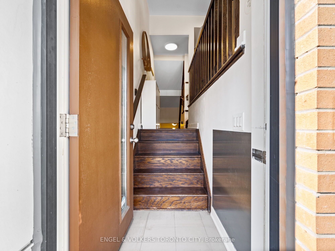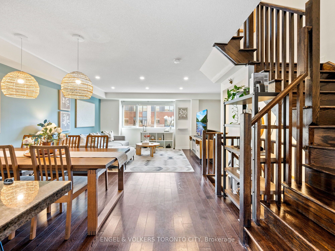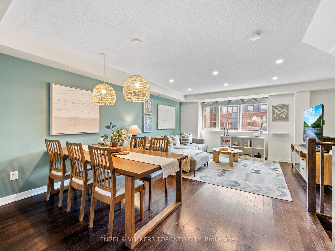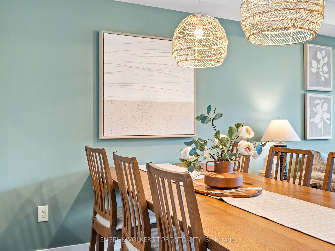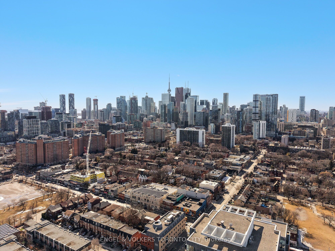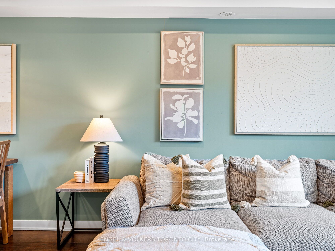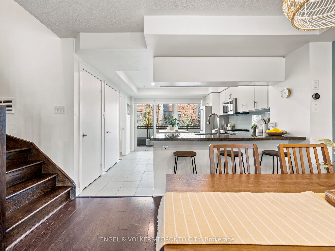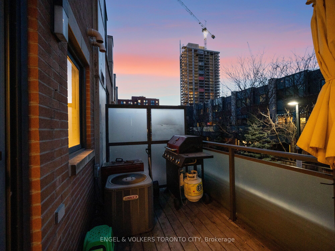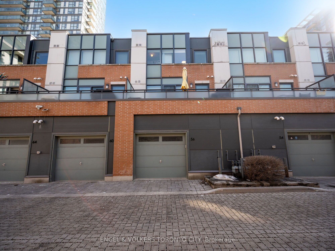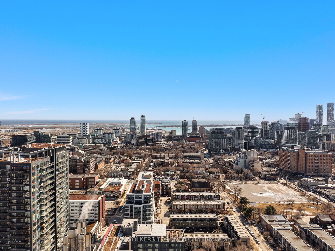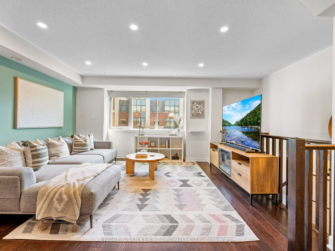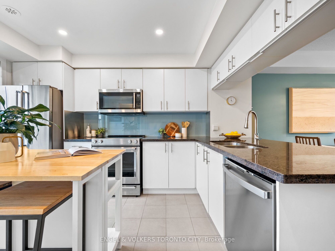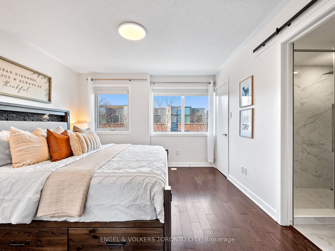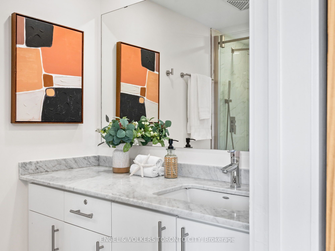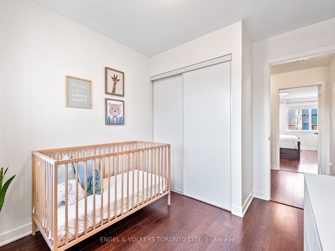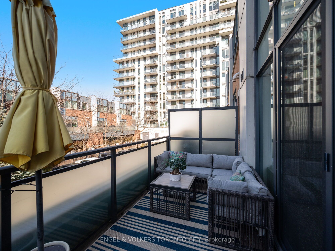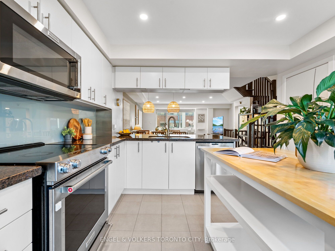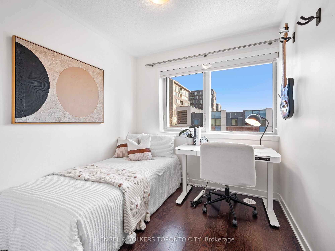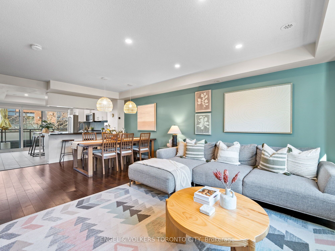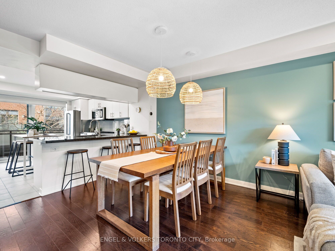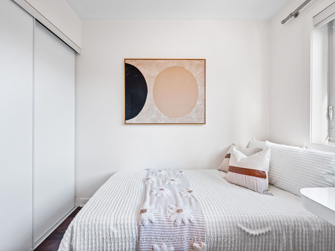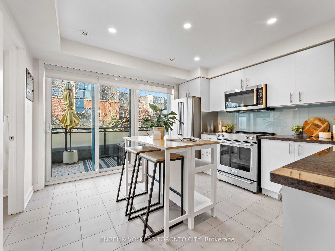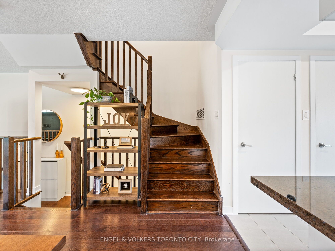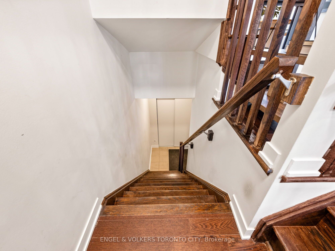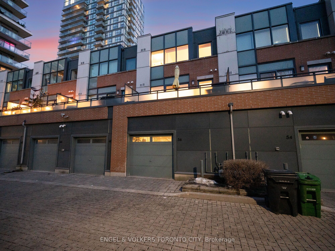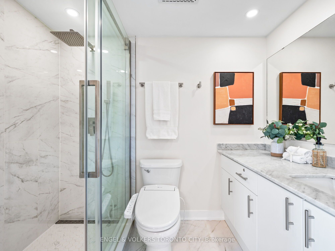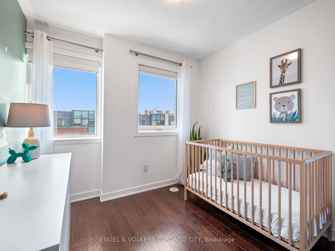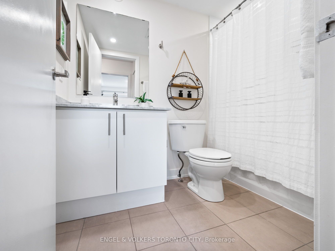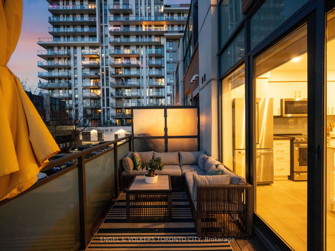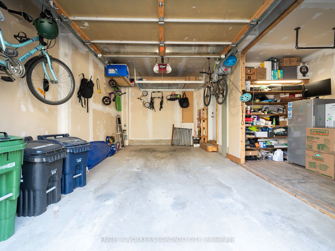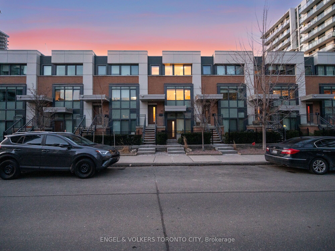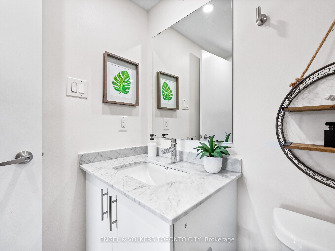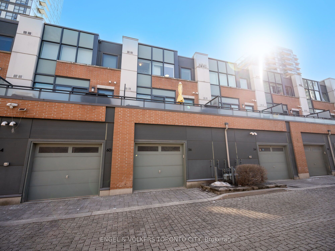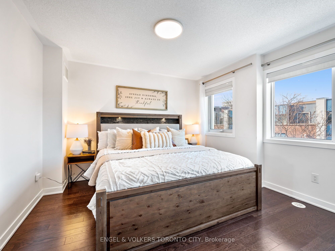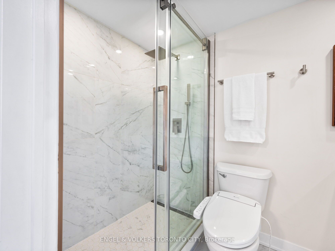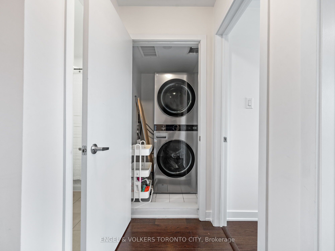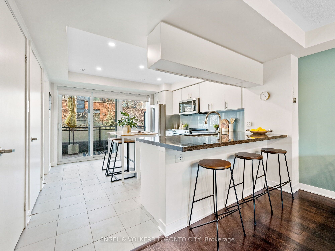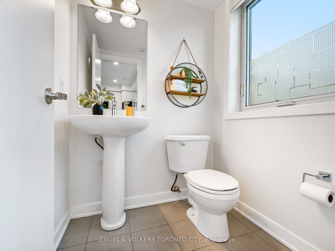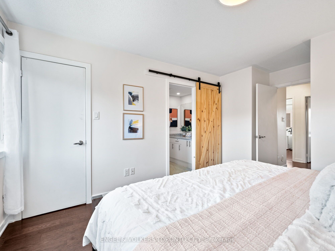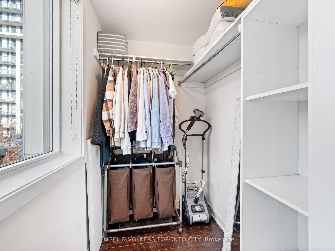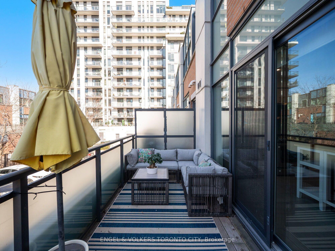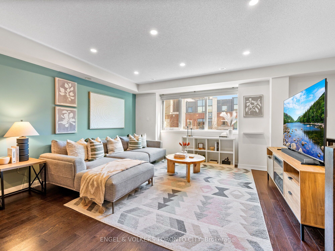
$1,099,900
Est. Payment
$4,201/mo*
*Based on 20% down, 4% interest, 30-year term
Listed by ENGEL & VOLKERS TORONTO CITY
Condo Townhouse•MLS #C12031161•Price Change
Included in Maintenance Fee:
Common Elements
Building Insurance
Parking
Condo Taxes
Price comparison with similar homes in Toronto C08
Compared to 9 similar homes
-33.3% Lower↓
Market Avg. of (9 similar homes)
$1,650,131
Note * Price comparison is based on the similar properties listed in the area and may not be accurate. Consult licences real estate agent for accurate comparison
Room Details
| Room | Features | Level |
|---|---|---|
Living Room 6.61 × 4.17 m | Hardwood FloorLarge WindowCombined w/Dining | Main |
Dining Room 6.61 × 4.12 m | Hardwood FloorOpen ConceptCombined w/Living | Main |
Kitchen 3.82 × 3.66 m | Hardwood FloorStainless Steel ApplGranite Counters | Main |
Primary Bedroom 4.69 × 3.5 m | Hardwood Floor4 Pc EnsuiteWalk-In Closet(s) | Second |
Bedroom 2 2.59 × 2.53 m | Hardwood FloorLarge ClosetWindow | Second |
Bedroom 3 3.05 × 2.44 m | Hardwood FloorLarge ClosetWindow | Second |
Client Remarks
This sun-filled townhome in Toronto's downtown core is hassle-free living at it's best! Whether it's your first home, or you're a condo owner looking for more space in a vibrant neighbourhood, this bright & spacious 3-bed, 3-bath townhouse offers the best of both worlds - the space &privacy of a home with the ease & maintenance of condo-style living! Wider than most east-end semis with a wide open-concept layout, large south-facing windows, & plenty of storage, this home checks all the boxes! A well-positioned powder room on the main floor + ensuite in the primary. A much desired walk-in closet in the primary + closets in each additional room. Forget lugging your clothes to the basement with a 2nd floor laundry for added convenience. Built-in 1.5 space garage, with space for your vehicle and motorcycle plus ample storage & private terrace facing a quiet laneway. Located in an active, multi-generational community, with something for everyone! Steps from cafés, groceries, parks, pools, ice rinks, Cooper Koo Y, public transit & easy highway access!
About This Property
56 Cole Street, Toronto C08, M5A 0A8
Home Overview
Basic Information
Walk around the neighborhood
56 Cole Street, Toronto C08, M5A 0A8
Shally Shi
Sales Representative, Dolphin Realty Inc
English, Mandarin
Residential ResaleProperty ManagementPre Construction
Mortgage Information
Estimated Payment
$0 Principal and Interest
 Walk Score for 56 Cole Street
Walk Score for 56 Cole Street

Book a Showing
Tour this home with Shally
Frequently Asked Questions
Can't find what you're looking for? Contact our support team for more information.
Check out 100+ listings near this property. Listings updated daily
See the Latest Listings by Cities
1500+ home for sale in Ontario

Looking for Your Perfect Home?
Let us help you find the perfect home that matches your lifestyle
