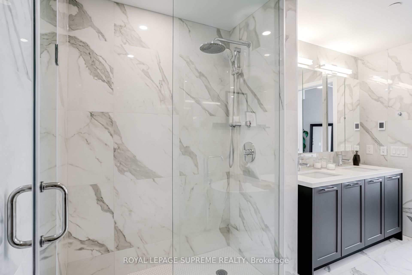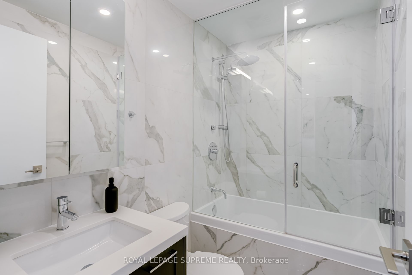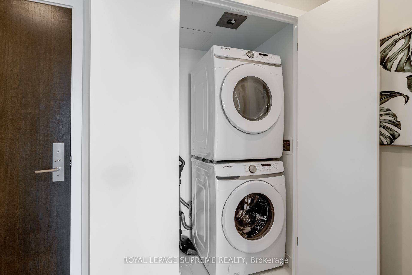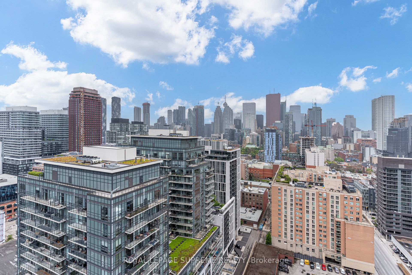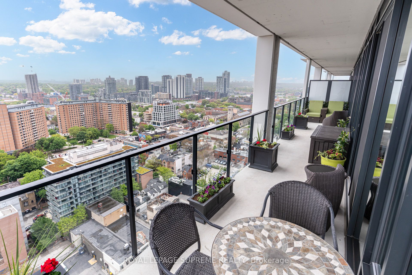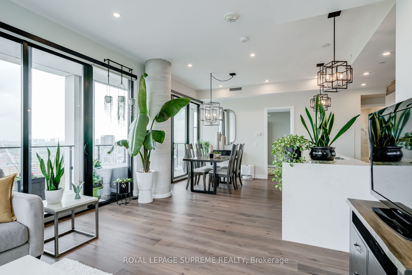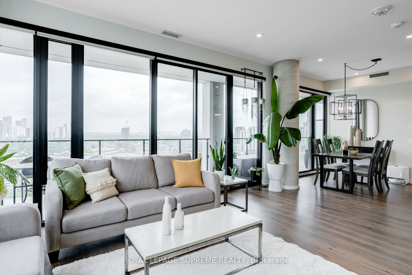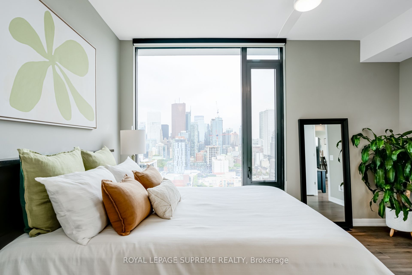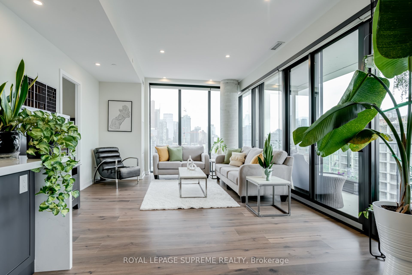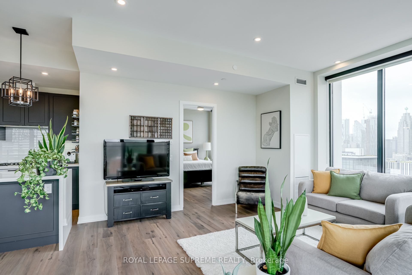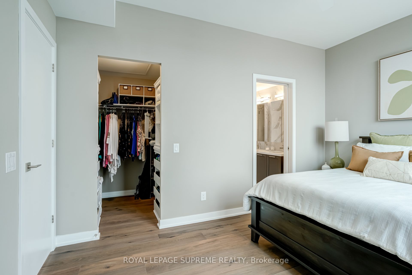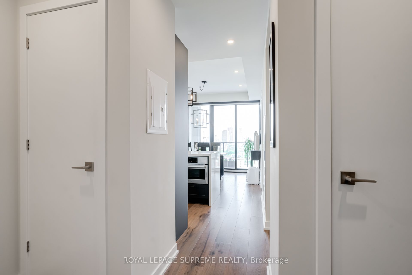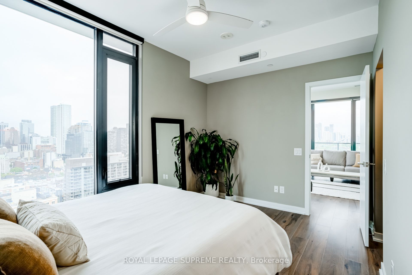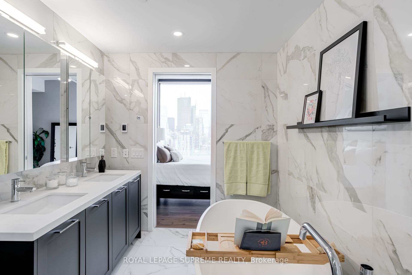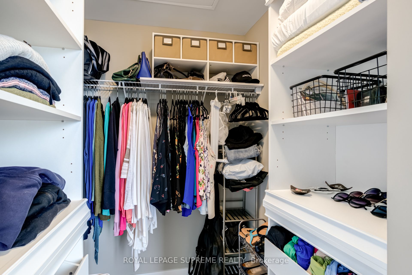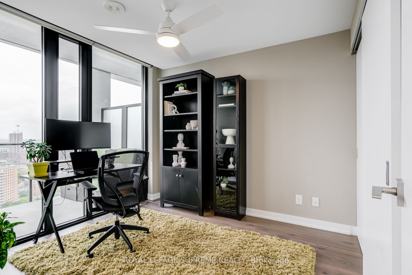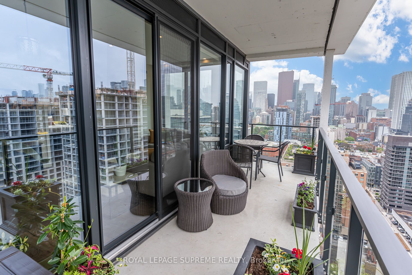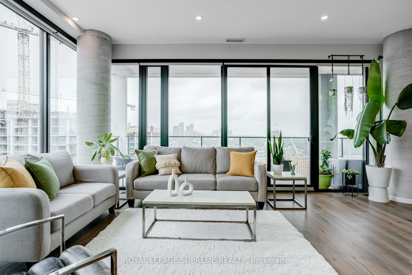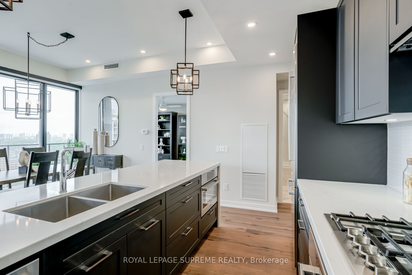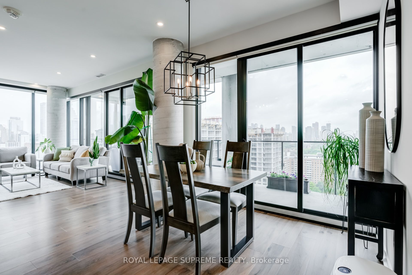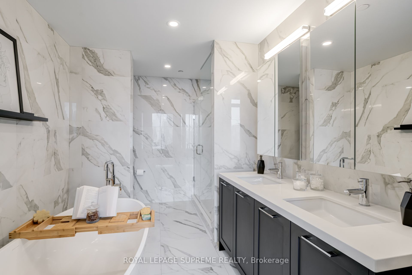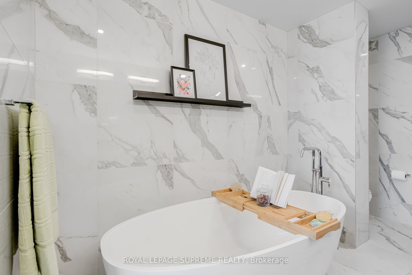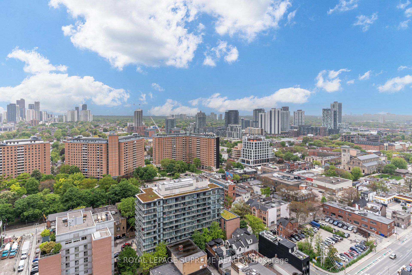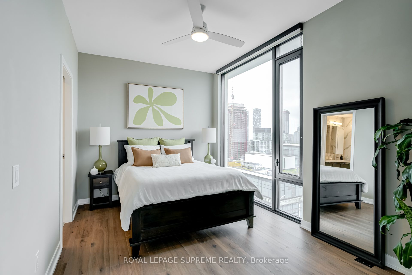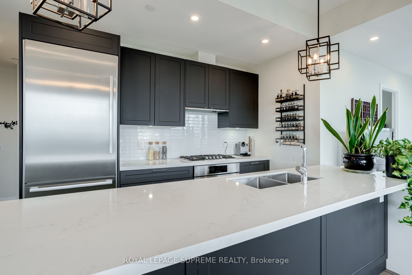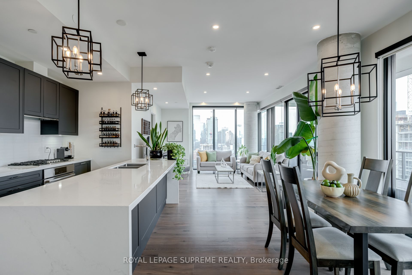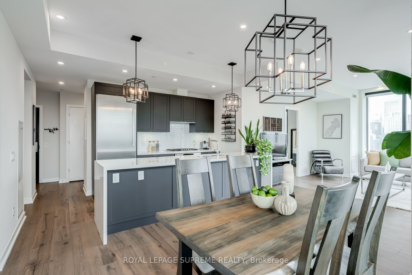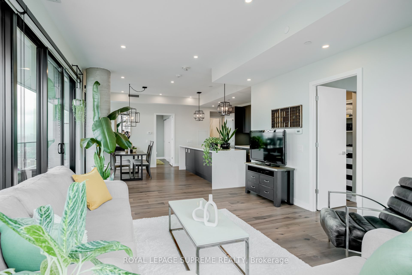
$1,249,900
Est. Payment
$4,774/mo*
*Based on 20% down, 4% interest, 30-year term
Listed by ROYAL LEPAGE SUPREME REALTY
Condo Apartment•MLS #C12189195•Price Change
Included in Maintenance Fee:
Water
Common Elements
Building Insurance
Parking
Price comparison with similar homes in Toronto C08
Compared to 302 similar homes
51.9% Higher↑
Market Avg. of (302 similar homes)
$822,670
Note * Price comparison is based on the similar properties listed in the area and may not be accurate. Consult licences real estate agent for accurate comparison
Room Details
| Room | Features | Level |
|---|---|---|
Primary Bedroom 4.37 × 3.05 m | Hardwood Floor5 Pc EnsuiteWalk-In Closet(s) | Main |
Living Room 8.96 × 4.11 m | Hardwood FloorOpen ConceptW/O To Balcony | Main |
Dining Room 8.96 × 4.11 m | Hardwood FloorOpen ConceptW/O To Balcony | Main |
Kitchen 4.13 × 2.65 m | Stone CountersCentre IslandStainless Steel Appl | Main |
Bedroom 2 2.78 × 3.37 m | Hardwood FloorClosetLarge Window | Main |
Client Remarks
Experience elevated urban living in this exceptional 2-bedroom, split-layout suite, boasting soaring 9-foot ceilings, expansive windows, and an impressive balcony (235 sq ft) complete with a gas line for seamless outdoor BBQing and an electrical outlet. The entire unit features elegant Mount Pleasant Oak hardwood flooring, adding warmth and sophistication throughout.The modern kitchen is a chefs dream, showcasing upgraded European cabinetry with under-mount lighting, striking stone countertops with a dramatic waterfall island, and high-performance, energy-efficient Bosch stainless steel appliances including a Bosch Speed Oven with gas cooktop. A full-size LG washer and dryer have also been thoughtfully upgraded for added convenience.Retreat to the spacious primary bedroom, where you'll find a luxurious 5-piece ensuite with heated floors, a relaxing 6ft Victoria & Albert soaker tub, and a separate glass-enclosed shower. Custom blinds have been installed throughout, including darker options in both bedrooms to ensure restful nights.Upgraded pot lights on dimmer switches throughout main living area. Building amenities rival luxury resorts enjoy an outdoor swimming pool, rooftop terrace, state-of-the-art fitness center, stylish party room, visitor parking, guest suites and the convenience of an on-site concierge.This rare offering includes two full parking spaces and two storage lockers a true urban luxury. Located just steps from the historic St. Lawrence Market, St. James Park, and George Brown College, you'll love the vibrant neighbourhood filled with cafes, restaurants, and boutique shops along King Street East. Commuting is a breeze with nearby streetcar access on King and Queen Streets, plus quick connections to the Gardiner Expressway and Don Valley Parkway. Don't miss this opportunity to own one of the most desirable suites in the city!
About This Property
55 Ontario Street, Toronto C08, M5A 0T8
Home Overview
Basic Information
Walk around the neighborhood
55 Ontario Street, Toronto C08, M5A 0T8
Shally Shi
Sales Representative, Dolphin Realty Inc
English, Mandarin
Residential ResaleProperty ManagementPre Construction
Mortgage Information
Estimated Payment
$0 Principal and Interest
 Walk Score for 55 Ontario Street
Walk Score for 55 Ontario Street

Book a Showing
Tour this home with Shally
Frequently Asked Questions
Can't find what you're looking for? Contact our support team for more information.
See the Latest Listings by Cities
1500+ home for sale in Ontario

Looking for Your Perfect Home?
Let us help you find the perfect home that matches your lifestyle
