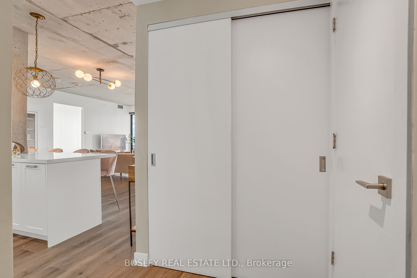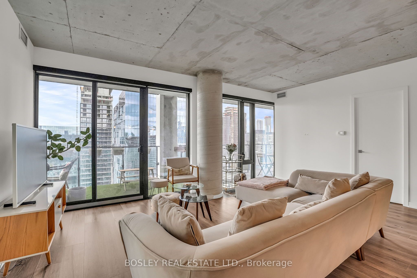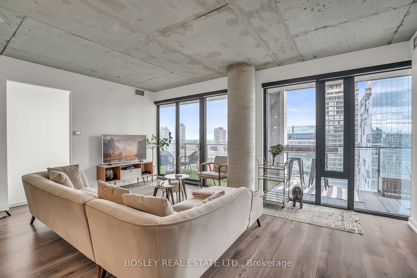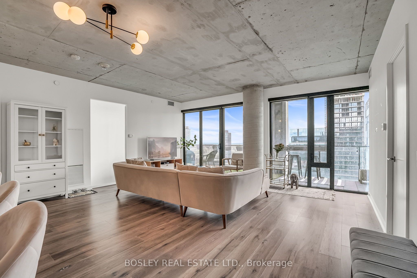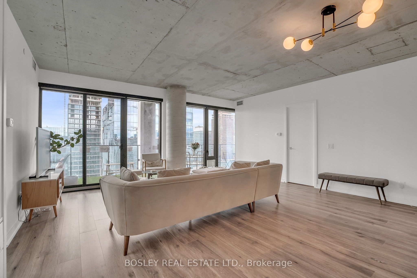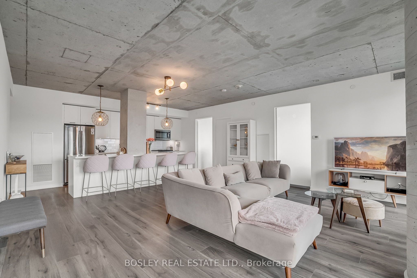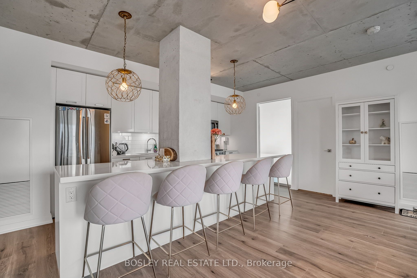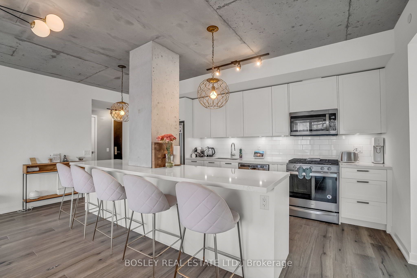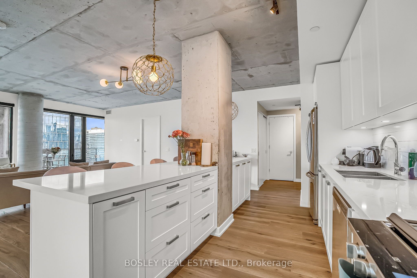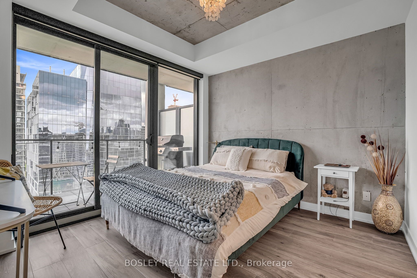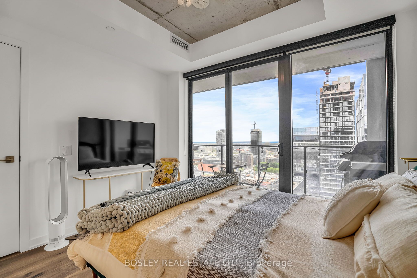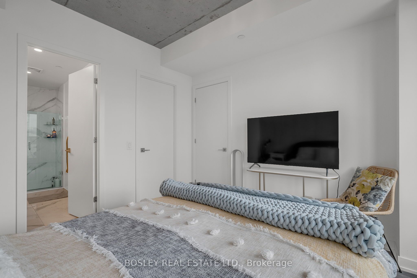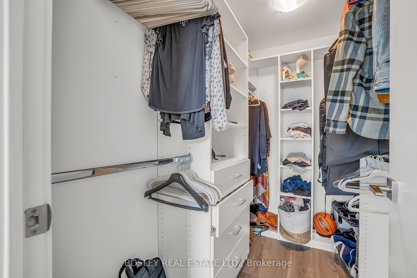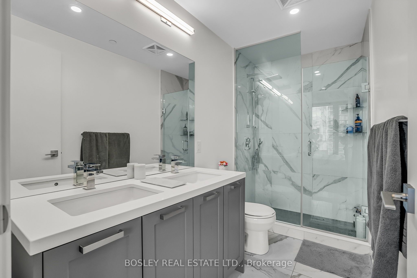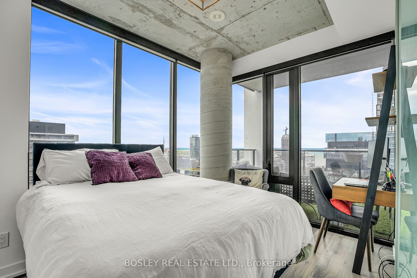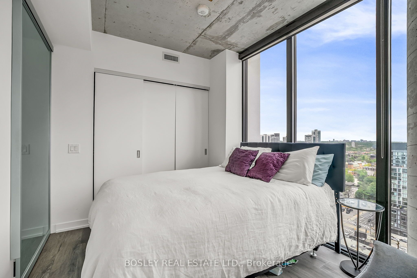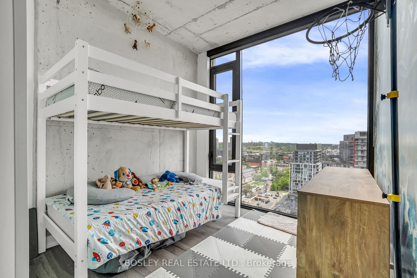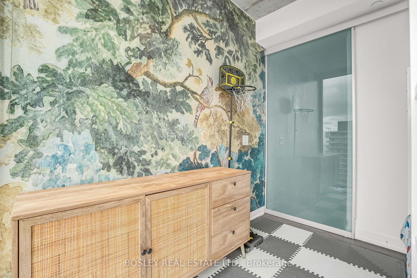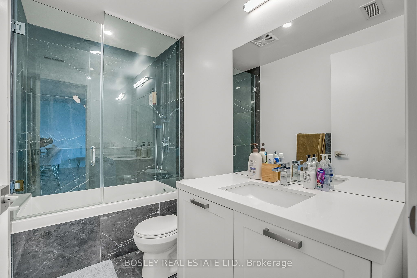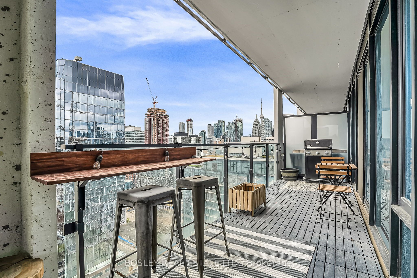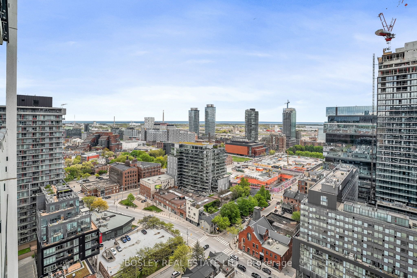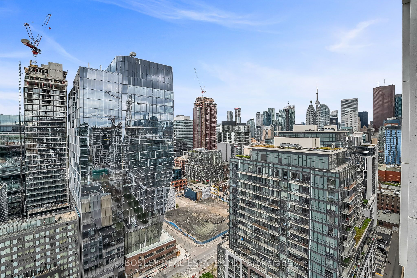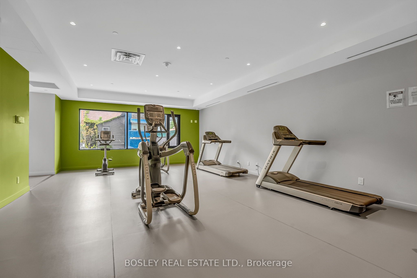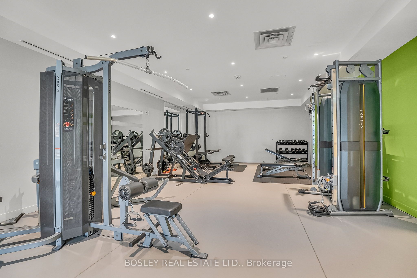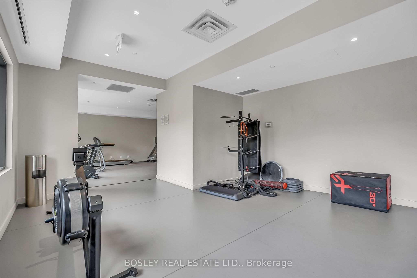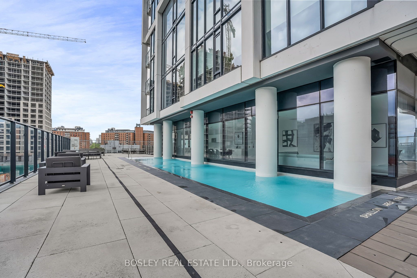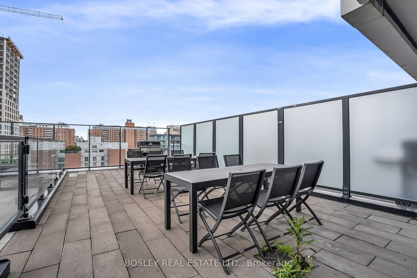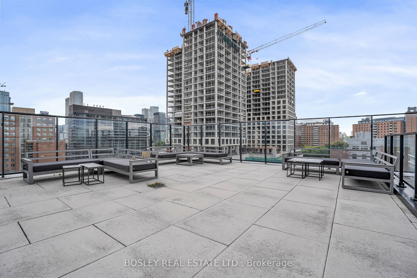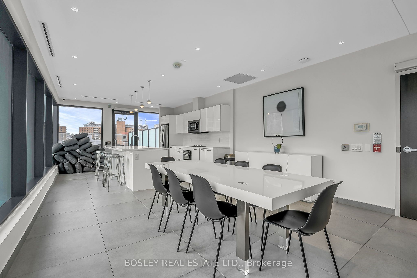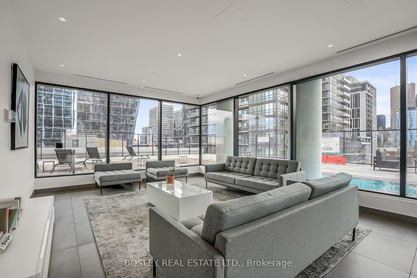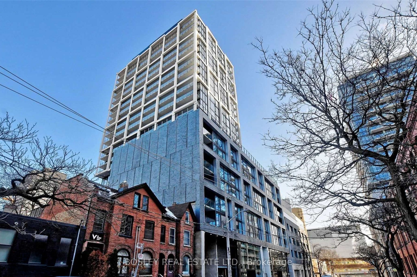
$4,900 /mo
Listed by BOSLEY REAL ESTATE LTD.
Condo Apartment•MLS #C12178124•New
Room Details
| Room | Features | Level |
|---|---|---|
Living Room 6.04 × 5.7 m | Combined w/DiningCombined w/KitchenW/O To Balcony | Main |
Dining Room 6.04 × 5.7 m | Combined w/LivingCombined w/Dining4 Pc Bath | Main |
Kitchen 6.04 × 5.7 m | Combined w/DiningCombined w/LivingCentre Island | Main |
Primary Bedroom 3.2 × 3.4 m | W/O To Balcony4 Pc EnsuiteWalk-In Closet(s) | Main |
Bedroom 2 3.4 × 2.74 m | Window Floor to CeilingCloset | Main |
Bedroom 3 2.53 × 2.74 m | Window Floor to CeilingSliding Doors | Main |
Client Remarks
Effortlessly cool with a polished edge and part of East 55's penthouse collection, this suite brings modern city living into focus. Enjoy a layout that doesn't ask you to choose between having a home office, a second bedroom, or space to entertain. (Because you can actually have all three.) The open living and dining area spans nearly 20 feet across, with floor-to-ceiling windows and access to your own 235 sq ft private balcony. On one end: the generous primary suite includes a walk-in closet, a double vanity ensuite, and its own walk-out to the balcony. On the other: a second bedroom and full bath, perfect for guests or roommates. And a full-sized den that works as a third bedroom, nursery, office, whatever you need most. But the best part? You're in the middle of it all. Grab fresh bread from St. Lawrence Market. Stroll the Distillery Districts cobbled streets and shops. Hop on the King streetcar and be downtown in minutes. Orphan's Green Off Leash Dog Park, David Crombie Park, Corktown Commons, and the waterfront trails are all nearby. The DVP is practically around the corner. And when you're not out exploring the neighbourhood, East 55's rooftop pool, fitness centre, and concierge service bring everything you need a little closer to home.
About This Property
55 Ontario Street, Toronto C08, M5A 0T8
Home Overview
Basic Information
Amenities
Gym
Outdoor Pool
Party Room/Meeting Room
Rooftop Deck/Garden
Visitor Parking
Walk around the neighborhood
55 Ontario Street, Toronto C08, M5A 0T8
Shally Shi
Sales Representative, Dolphin Realty Inc
English, Mandarin
Residential ResaleProperty ManagementPre Construction
 Walk Score for 55 Ontario Street
Walk Score for 55 Ontario Street

Book a Showing
Tour this home with Shally
Frequently Asked Questions
Can't find what you're looking for? Contact our support team for more information.
See the Latest Listings by Cities
1500+ home for sale in Ontario

Looking for Your Perfect Home?
Let us help you find the perfect home that matches your lifestyle
