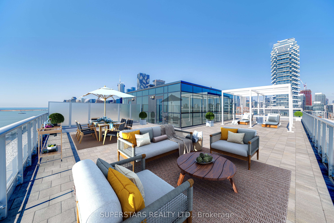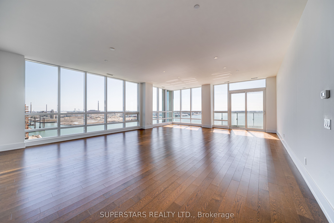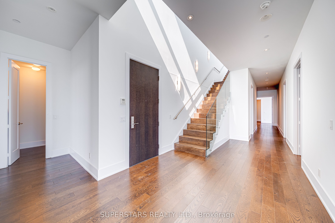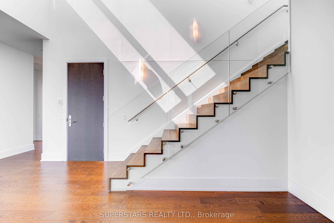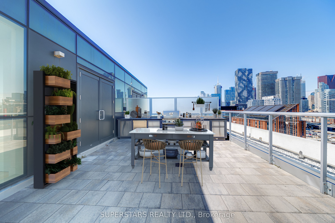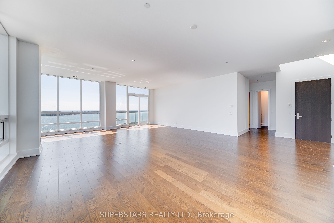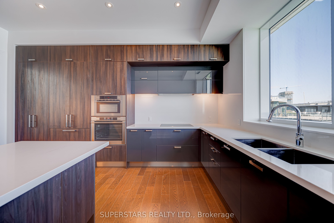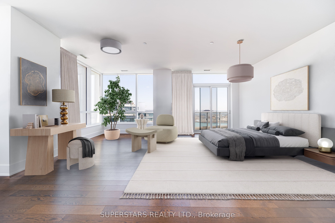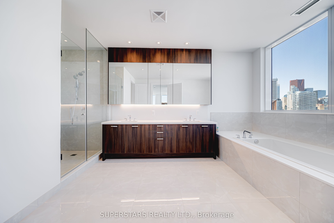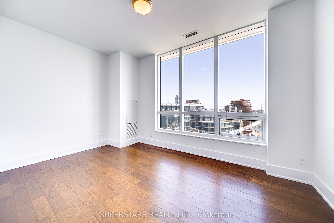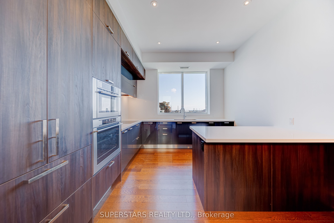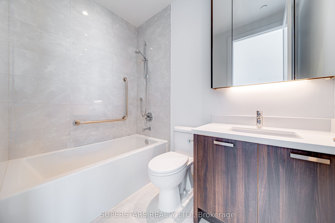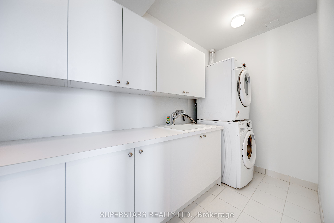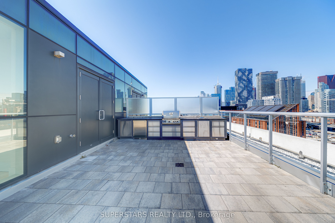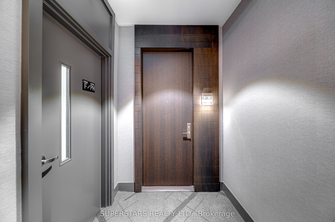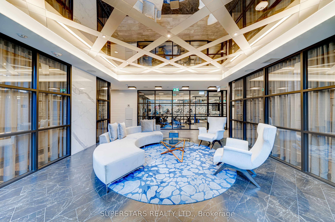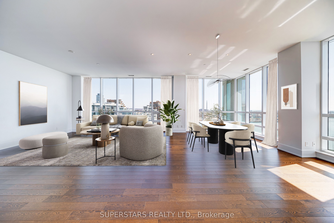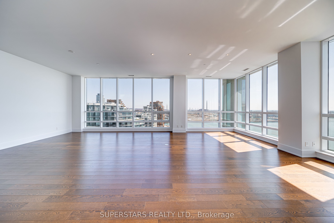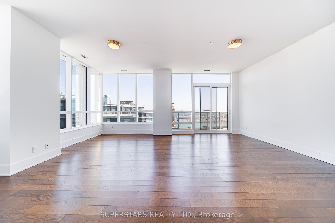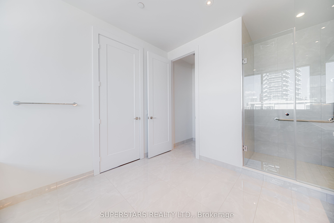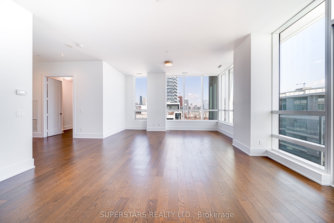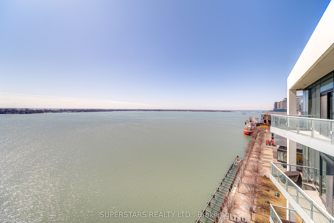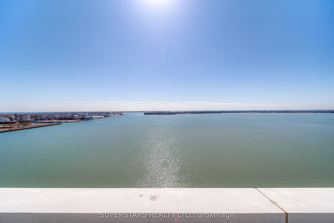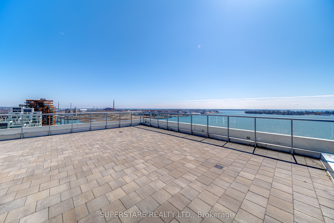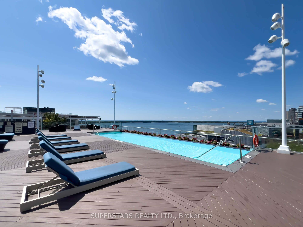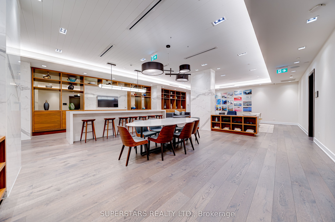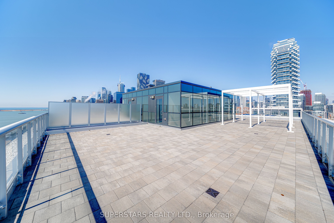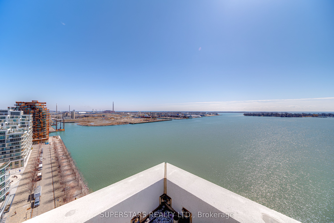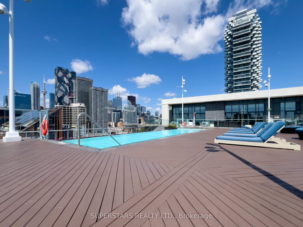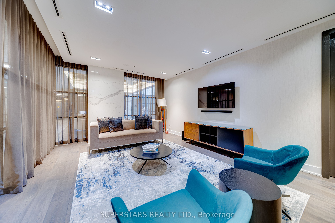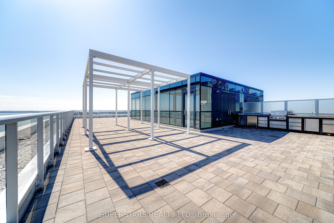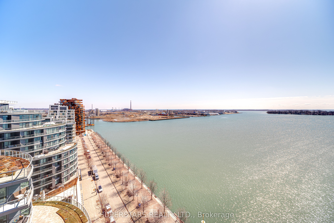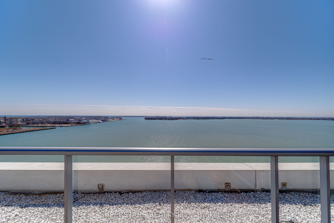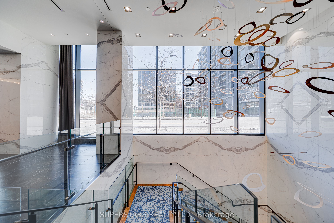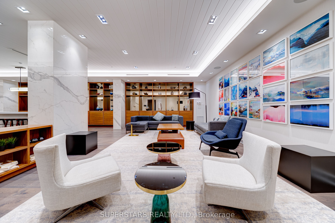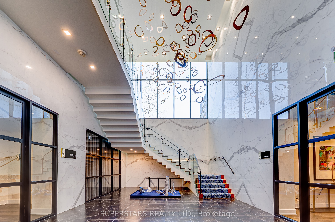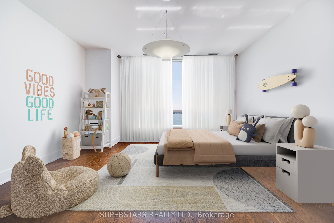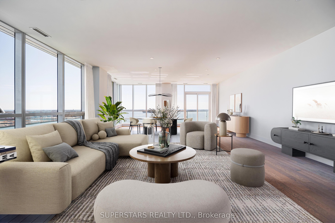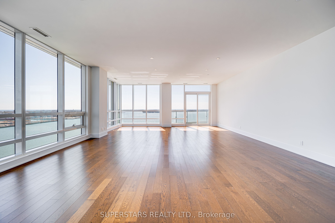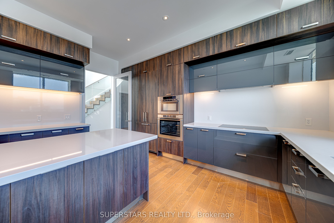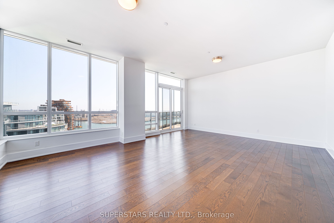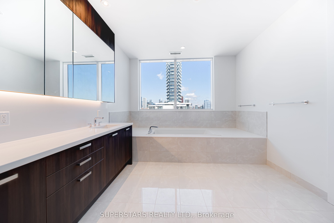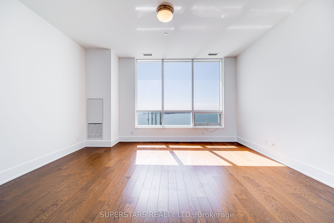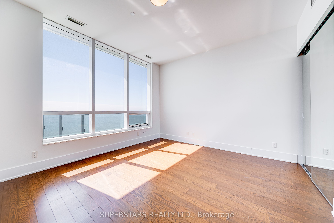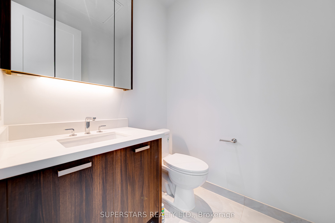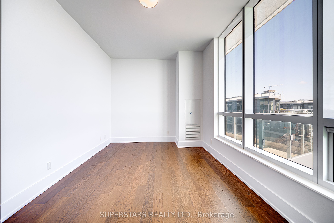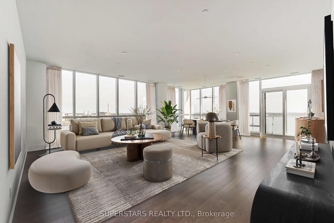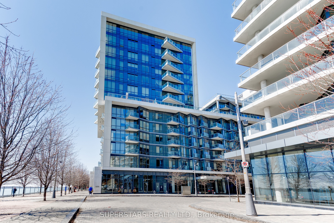
$12,000 /mo
Listed by SUPERSTARS REALTY LTD.
Condo Apartment•MLS #C12095453•New
Room Details
| Room | Features | Level |
|---|---|---|
Living Room | Window Floor to CeilingBalconyOverlook Water | Flat |
Dining Room | Combined w/LivingWindow Floor to CeilingOverlook Water | Flat |
Kitchen | B/I AppliancesQuartz CounterWindow | Flat |
Primary Bedroom | 5 Pc EnsuiteHis and Hers ClosetsW/O To Balcony | Flat |
Bedroom 2 | 4 Pc EnsuiteOverlook WaterWalk-In Closet(s) | Flat |
Kitchen | Overlook WaterB/I FridgeW/O To Patio | Upper |
Client Remarks
Experience elevated waterfront living in this never-lived-in over 3,146 sq.ft. penthouse at Topnotch Developer Tridel's Aqualina Condominiums. Occupying more than half the penthouse floor, this stunning suite boasts unobstructed panoramic views of the Toronto Islands, Lake Ontario, and the city skyline through floor-to-ceiling windows in every room. With 10 ft smooth ceilings, natural light pours into the expansive interior featuring 3 spacious bedrooms, 4 luxurious bathrooms, and 3-zone HVAC for personalized comfort across both wings. The grand primary suite includes his-and-hers closets, dual vanities, a soaker tub, and a separate water closet. Enjoy two private balconies with views over East Harbour and Lake Ontario, and access your suite through two dedicated entrances. The enclosed chefs kitchen offers endless storage with integrated AEG appliances and paneled Liebherr fridge. A striking glass-railed oak stairway rises through a 23 ft clearstory to your own private 3000+ sq.ft. rooftop terrace, complete with a canopy structure and fully equipped outdoor kitchen. Includes 4 adjacent parking spaces and 2 lockers. Building amenities include a rooftop infinity pool and fully equipped gym. Situated closer to the water than adjacent towers, this penthouse offers unparalleled privacy, prestige, and sweeping waterfront views. Pictures have been virtually staged.
About This Property
55 Merchants' Wharf N/A, Toronto C08, M5A 0P2
Home Overview
Basic Information
Amenities
Party Room/Meeting Room
Indoor Pool
Concierge
Visitor Parking
Rooftop Deck/Garden
Gym
Walk around the neighborhood
55 Merchants' Wharf N/A, Toronto C08, M5A 0P2
Shally Shi
Sales Representative, Dolphin Realty Inc
English, Mandarin
Residential ResaleProperty ManagementPre Construction
 Walk Score for 55 Merchants' Wharf N/A
Walk Score for 55 Merchants' Wharf N/A

Book a Showing
Tour this home with Shally
Frequently Asked Questions
Can't find what you're looking for? Contact our support team for more information.
See the Latest Listings by Cities
1500+ home for sale in Ontario

Looking for Your Perfect Home?
Let us help you find the perfect home that matches your lifestyle
