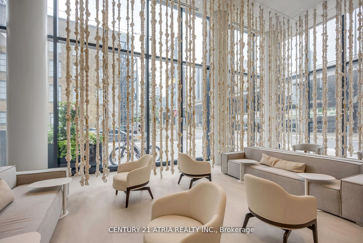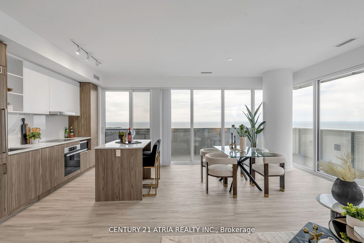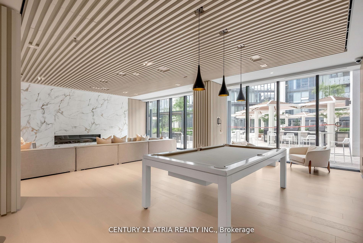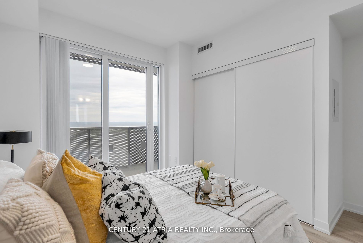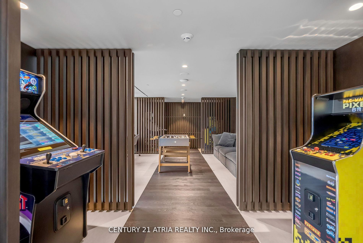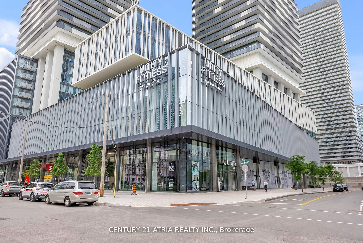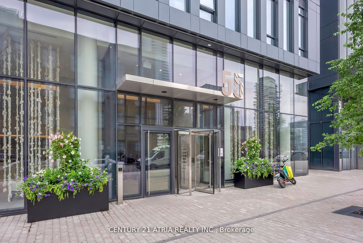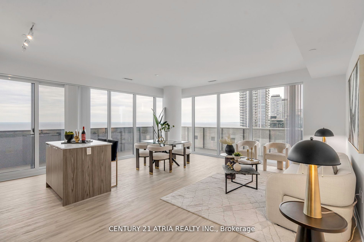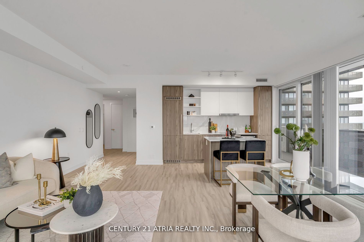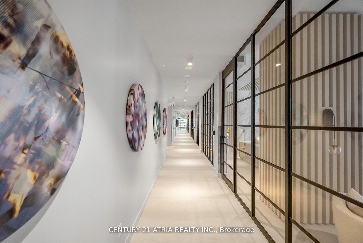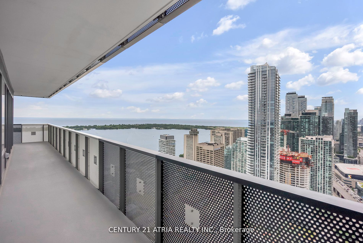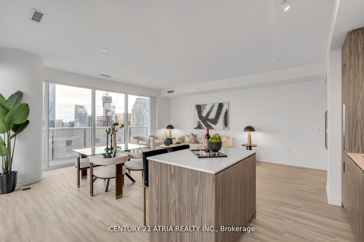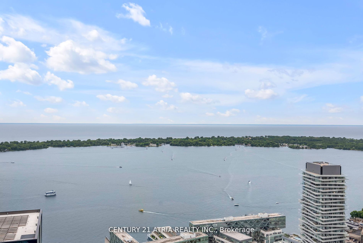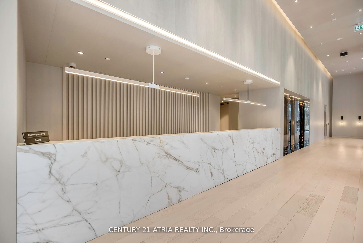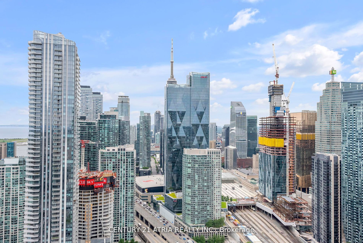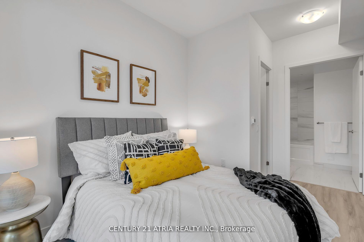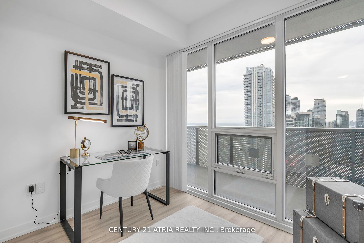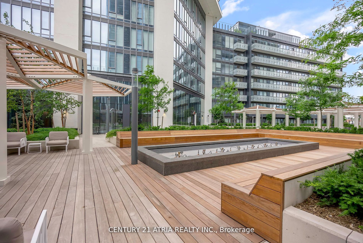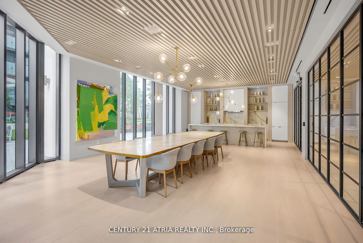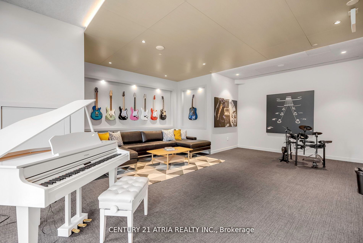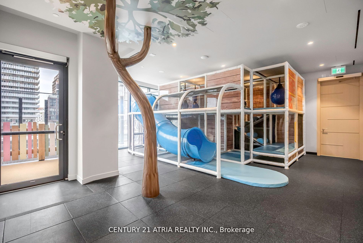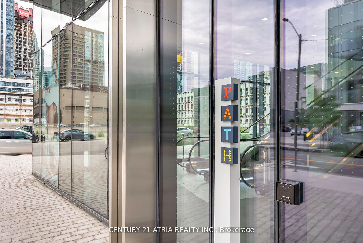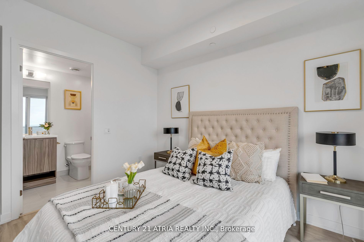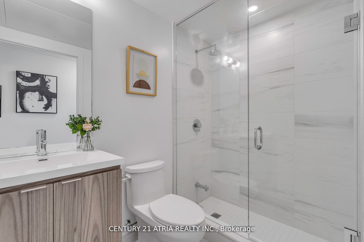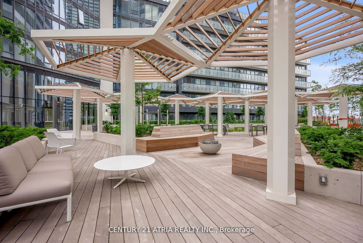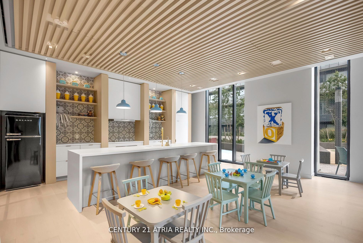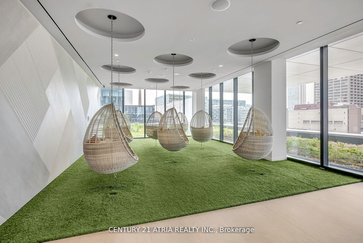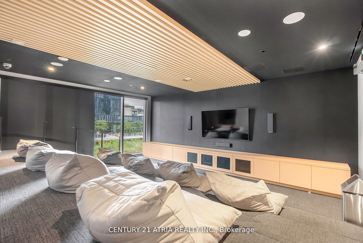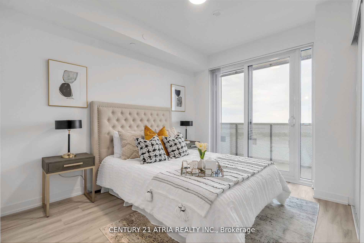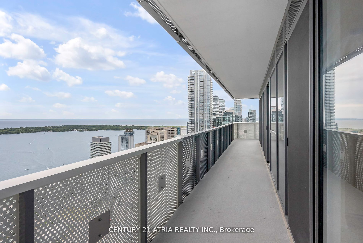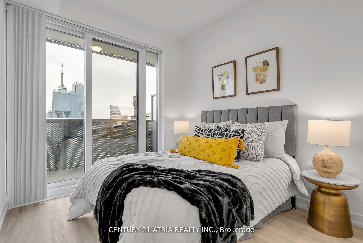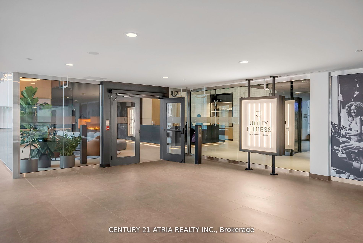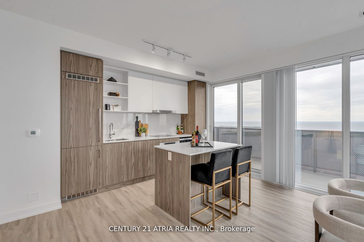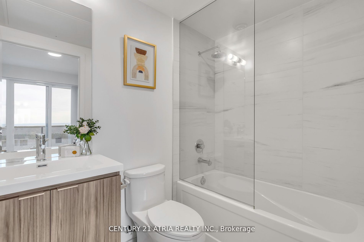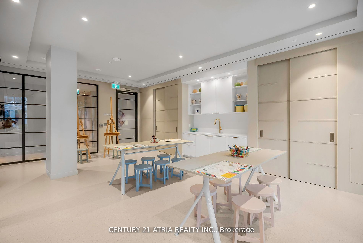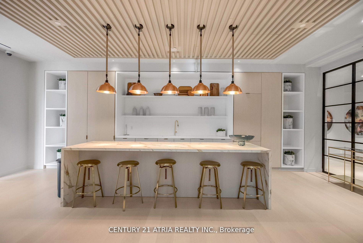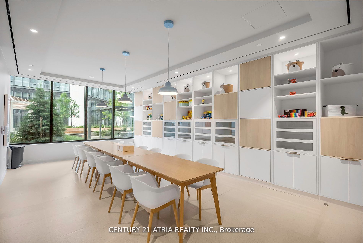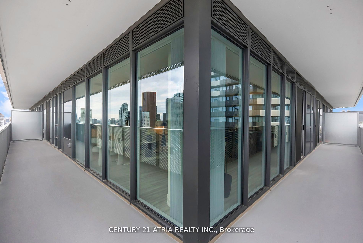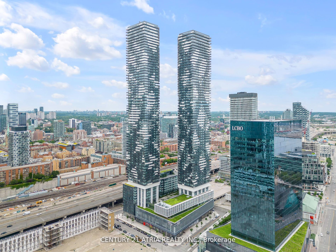
$1,880,000
Est. Payment
$7,180/mo*
*Based on 20% down, 4% interest, 30-year term
Listed by CENTURY 21 ATRIA REALTY INC.
Condo Apartment•MLS #C12075521•New
Included in Maintenance Fee:
CAC
Common Elements
Building Insurance
Parking
Price comparison with similar homes in Toronto C08
Compared to 30 similar homes
0.4% Higher↑
Market Avg. of (30 similar homes)
$1,872,482
Note * Price comparison is based on the similar properties listed in the area and may not be accurate. Consult licences real estate agent for accurate comparison
Room Details
| Room | Features | Level |
|---|---|---|
Living Room 6.69 × 6.1 m | Window Floor to CeilingCombined w/DiningOverlook Water | Main |
Dining Room 6.69 × 6.1 m | Window Floor to CeilingCombined w/LivingOverlook Water | Main |
Kitchen 6.69 × 6.1 m | Window Floor to CeilingOpen ConceptW/O To Balcony | Main |
Primary Bedroom 3.82 × 4.4 m | Window Floor to Ceiling4 Pc EnsuiteW/O To Balcony | Main |
Bedroom 2 2.65 × 4.2 m | Walk-In Closet(s)4 Pc EnsuiteW/O To Balcony | Main |
Bedroom 3 2.72 × 2.85 m | Window Floor to CeilingB/I ClosetWest View | Main |
Client Remarks
Rare opportunity at Sugar Wharf new built complex. Imagine stepping into this gorgeous, never lived in apartment that offers the best of both worlds: Stunning lake views and vibrant city scrapers. Wraparound windows greet you with panoramic vistas of a serene, shimmering lake on one side, perfect for enjoying peaceful mornings and sunsets on the other side. The apartment overlooks the bustling city, showcasing the dynamic SKYLINE that comes alive with lights at night. The interior is designed to complement these views, with an open layout that maximizes natural light and provides a seamless flow between living spaces. 3 bright bedrooms, 3 bathrooms, high quality laminate flooring, 1717 Sqft of total living space (including 444 Sqft of wrap around balcony). Building offers an array of exceptional amenities: 24hr concierge, The state-of-the-art fitness centre: "UNITY" with a lap pool, 2 party rooms, Kids party room, Lego, room, painting & music rooms , 3 theatre rooms, board room, bike rack & dog wash. Future direct access to the PATH underground network. Minutes to Harbourfront, CN tower, Scotia arena, Rogers centre, Sugar beach, George Brown college, Elegant restaurants and much more! Starbucks, LCBO, Farm boy, Loblaws & Scotia bank at your door step.
About This Property
55 Cooper Street, Toronto C08, M5E 0G1
Home Overview
Basic Information
Walk around the neighborhood
55 Cooper Street, Toronto C08, M5E 0G1
Shally Shi
Sales Representative, Dolphin Realty Inc
English, Mandarin
Residential ResaleProperty ManagementPre Construction
Mortgage Information
Estimated Payment
$0 Principal and Interest
 Walk Score for 55 Cooper Street
Walk Score for 55 Cooper Street

Book a Showing
Tour this home with Shally
Frequently Asked Questions
Can't find what you're looking for? Contact our support team for more information.
See the Latest Listings by Cities
1500+ home for sale in Ontario

Looking for Your Perfect Home?
Let us help you find the perfect home that matches your lifestyle
