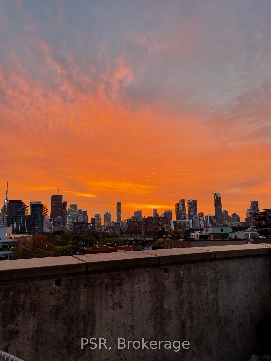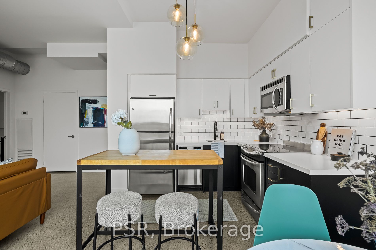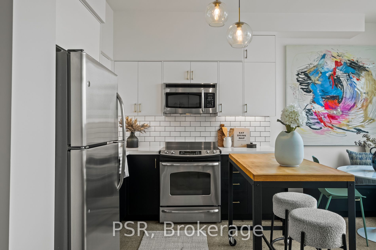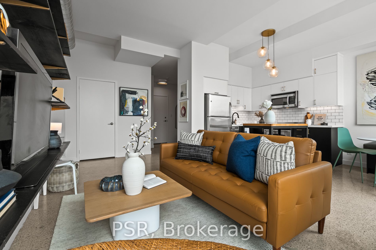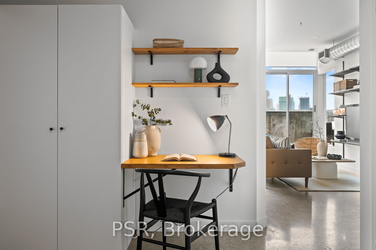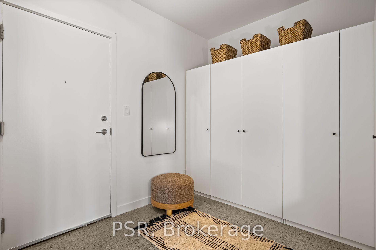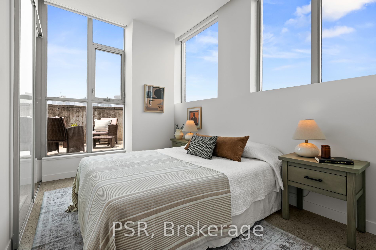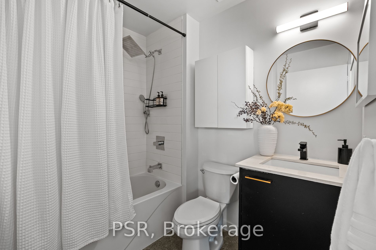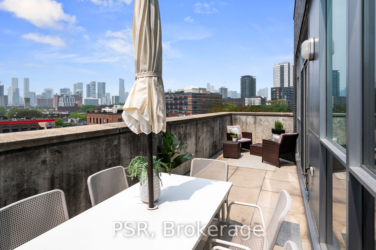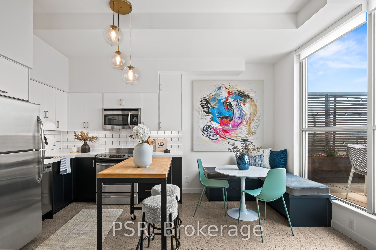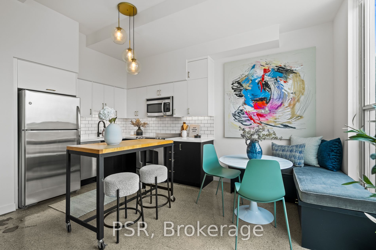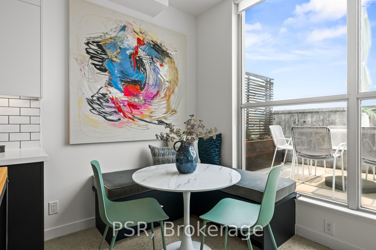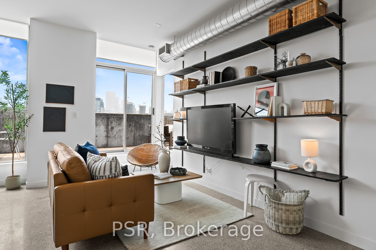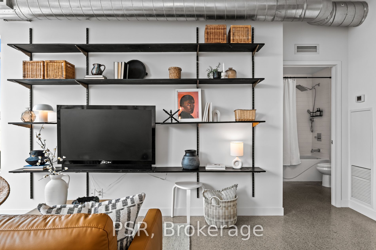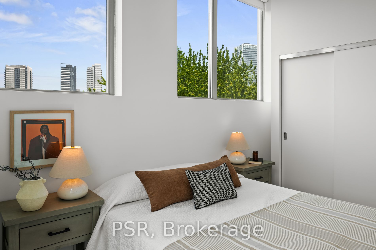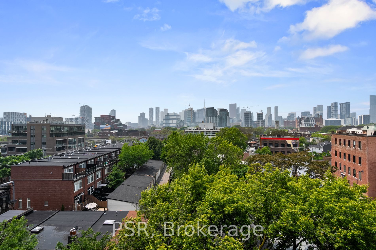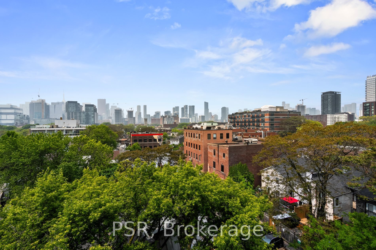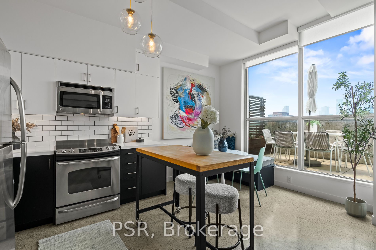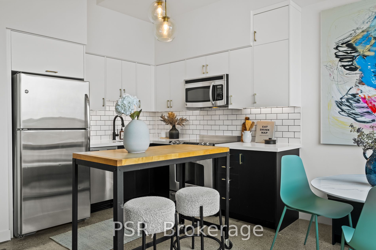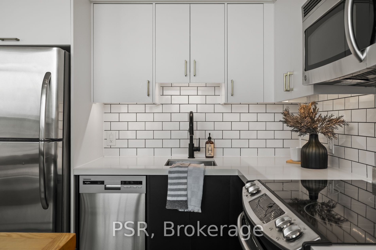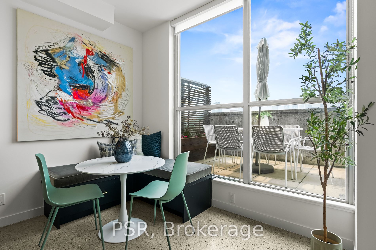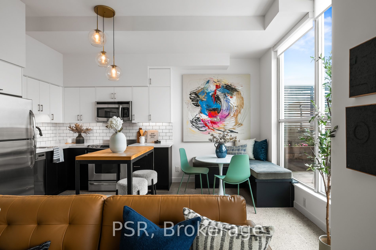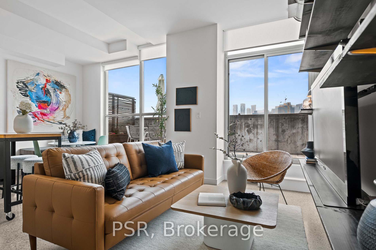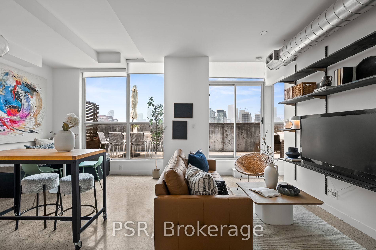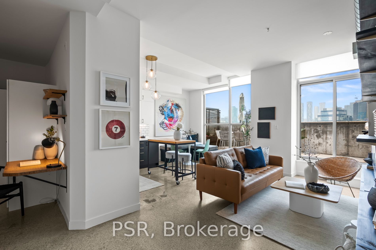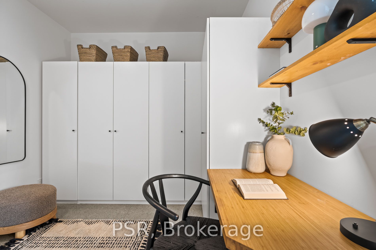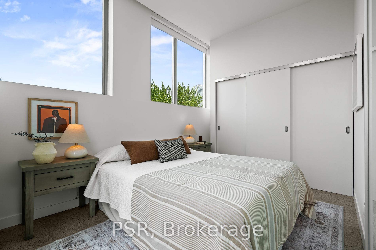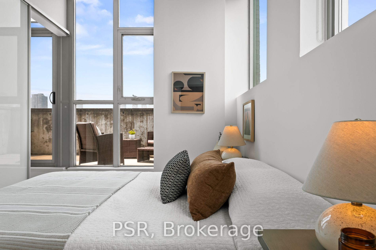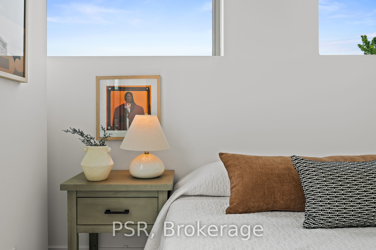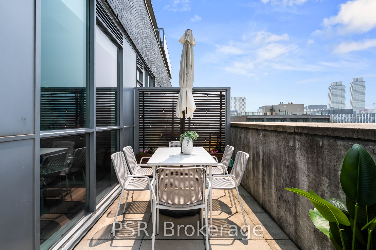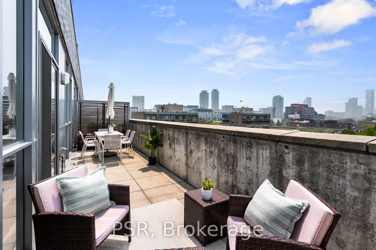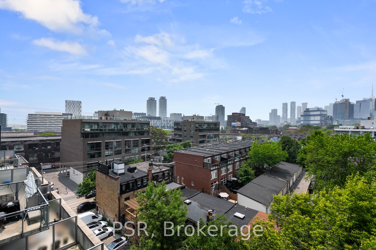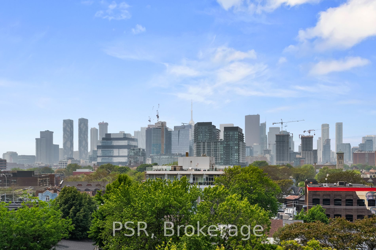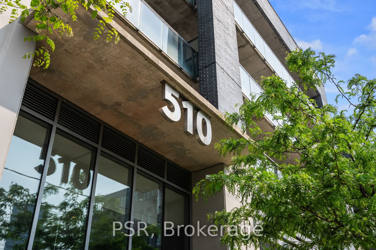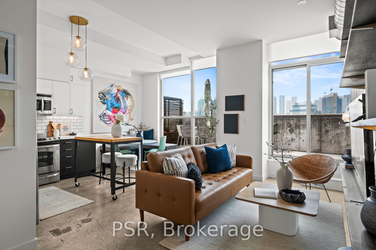
$689,000
Est. Payment
$2,632/mo*
*Based on 20% down, 4% interest, 30-year term
Listed by PSR
Condo Apartment•MLS #C12208024•New
Included in Maintenance Fee:
Heat
Water
Common Elements
Building Insurance
Parking
Price comparison with similar homes in Toronto C08
Compared to 300 similar homes
8.1% Higher↑
Market Avg. of (300 similar homes)
$637,635
Note * Price comparison is based on the similar properties listed in the area and may not be accurate. Consult licences real estate agent for accurate comparison
Room Details
| Room | Features | Level |
|---|---|---|
Living Room 2.61 × 3.05 m | Combined w/KitchenW/O To BalconyConcrete Floor | Flat |
Kitchen 4.75 × 2.97 m | Combined w/LivingStainless Steel ApplConcrete Floor | Flat |
Bedroom 3.73 × 2.57 m | ClosetConcrete Floor | Flat |
Client Remarks
Be Mesmerized By The Views At 510 King St E! This Rarely Available Corner 1 Bedroom Plus Den Layout With 10 Ft Ceilings Is Ready For It's New Owner! Floor To Ceiling West Facing Windows Greet You As You Enter, Boasting Expansive Views Of A Mix Of City And Residential. Updated Kitchen With Full Sized Appliances Offers Plenty Of Storage And Prep Space. Custom Built-In Bench Seating Makes It Easy Entertain Your Guests. Relax And Stretch Out In The Living Space With Custom Shelving For All Of Your Plant-Friends, Books Or "Shelfies". The Thoughtfully Tucked Away Den Offers The Perfect WFH Space With Built-In Pax System - Or Remove The Closets To Add A Futon For Your Guests. The Corner Bedroom Has The Sweetest Tree Views And Faces Away From King For A Quiet Nights Sleep. The Oversized Closet Is Just Waiting For Your Custom Touch. Step Out Onto The 218 Sqft Terrace With Gas BBQ Hookup And Unobstructed West Views. Updated Washroom Offers Plenty Of Storage! When You're Not Enjoying Your Perfect Loft, You Can Use The Building's Rooftop Terrace, Gym, Library And Party Room. Parking Spot Is Conveniently Located Beside The Elevator Entry. Steps To Transit, Restaurants, Gyms, Shops, The DVP, Parks And The Eventual Ontario Line!
About This Property
510 King Street, Toronto C08, M5A 0E5
Home Overview
Basic Information
Amenities
BBQs Allowed
Community BBQ
Concierge
Elevator
Gym
Party Room/Meeting Room
Walk around the neighborhood
510 King Street, Toronto C08, M5A 0E5
Shally Shi
Sales Representative, Dolphin Realty Inc
English, Mandarin
Residential ResaleProperty ManagementPre Construction
Mortgage Information
Estimated Payment
$0 Principal and Interest
 Walk Score for 510 King Street
Walk Score for 510 King Street

Book a Showing
Tour this home with Shally
Frequently Asked Questions
Can't find what you're looking for? Contact our support team for more information.
See the Latest Listings by Cities
1500+ home for sale in Ontario

Looking for Your Perfect Home?
Let us help you find the perfect home that matches your lifestyle


