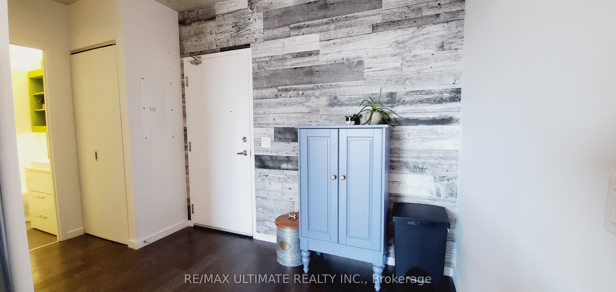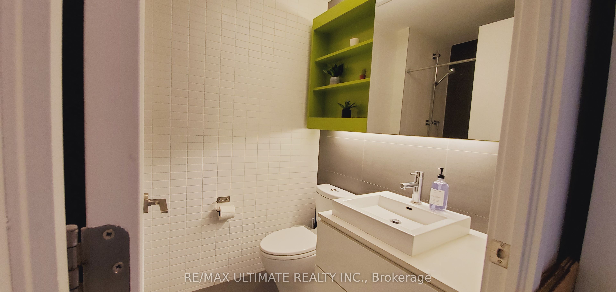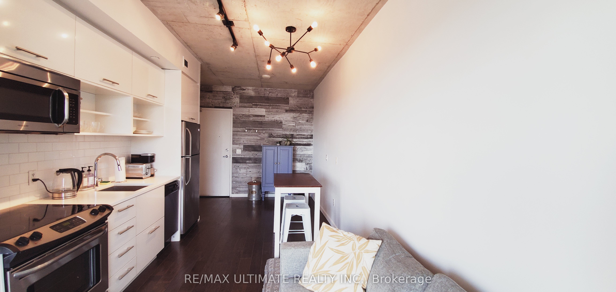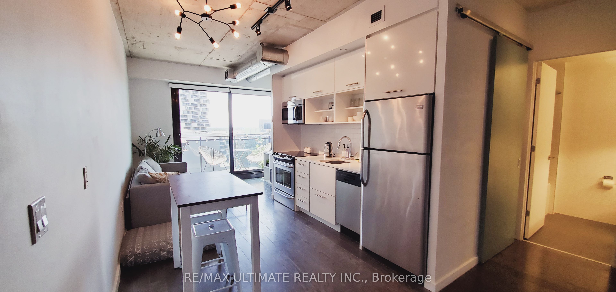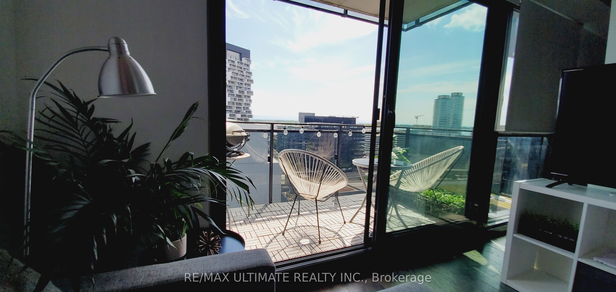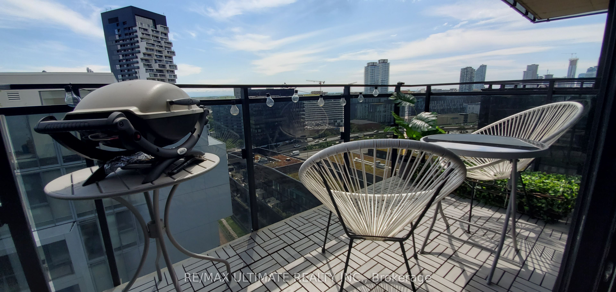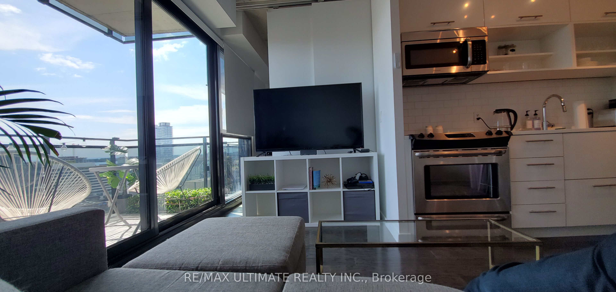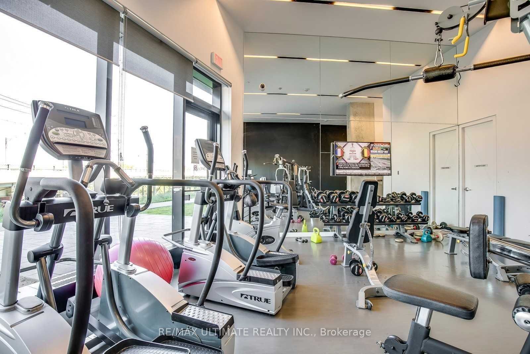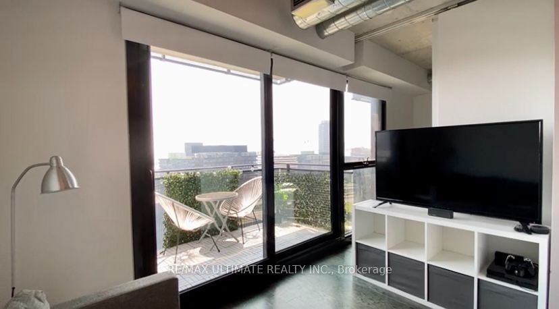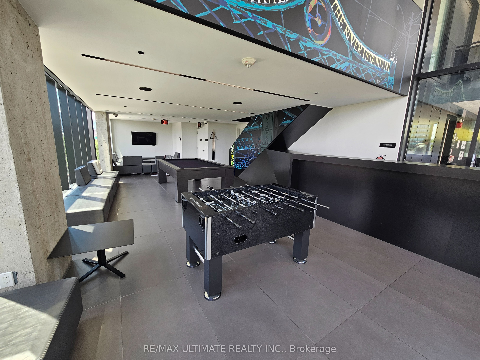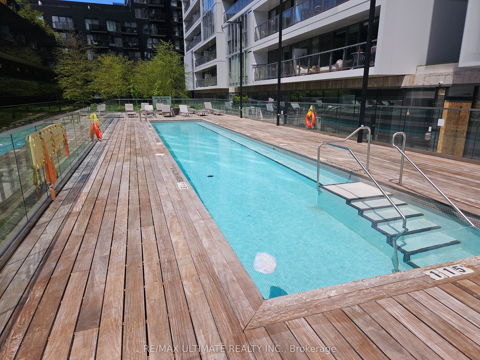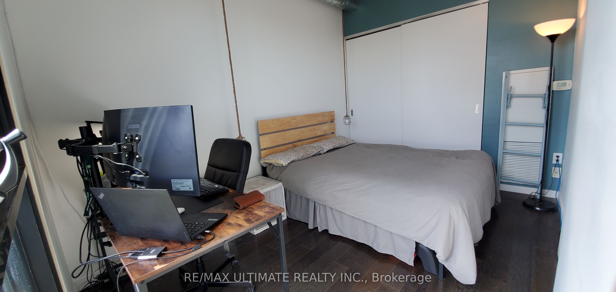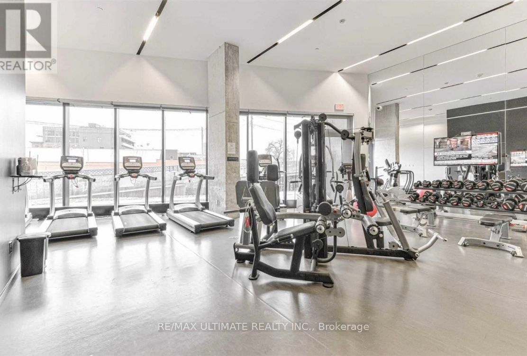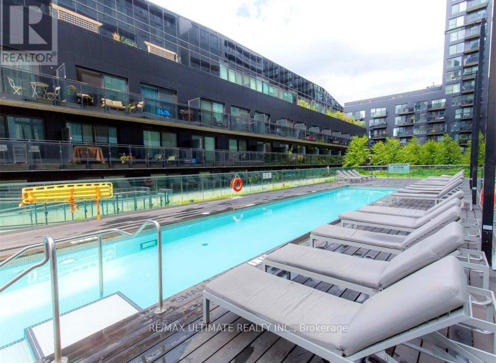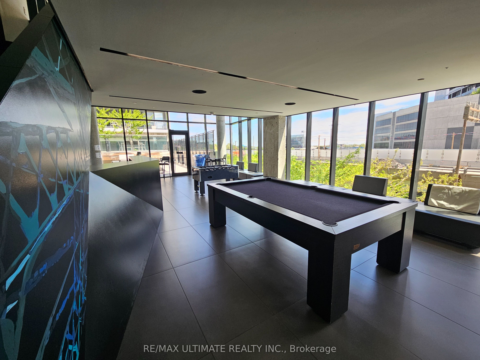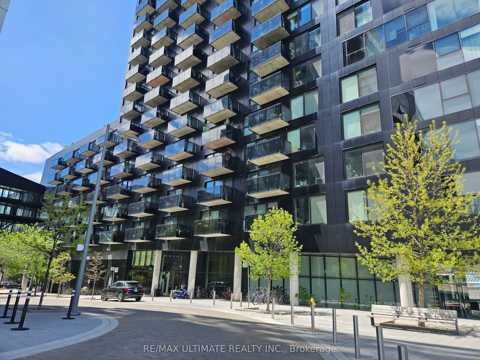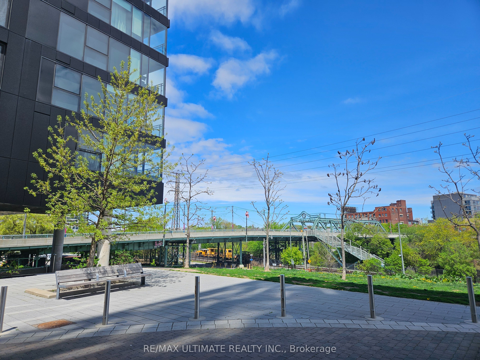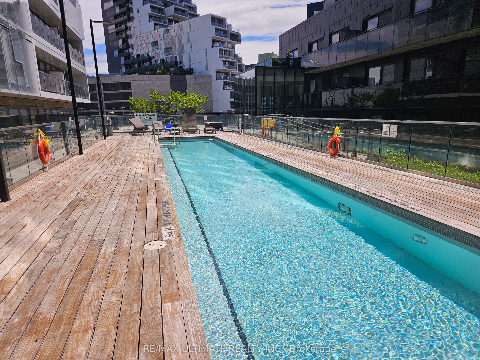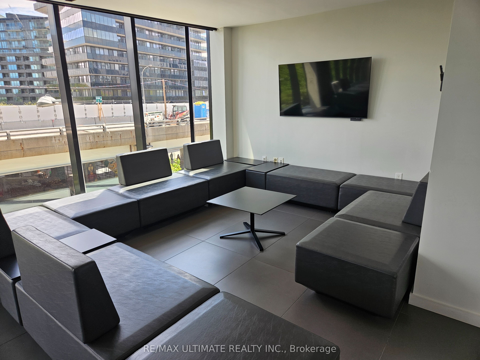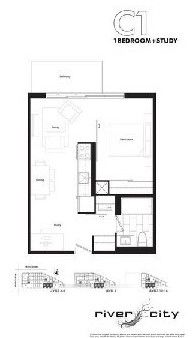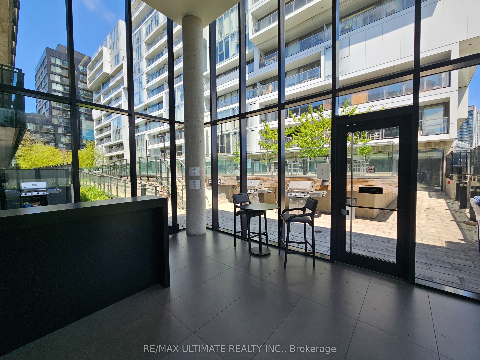
$2,100 /mo
Listed by RE/MAX ULTIMATE REALTY INC.
Condo Apartment•MLS #C12162004•Price Change
Room Details
| Room | Features | Level |
|---|---|---|
Kitchen 5.427 × 2.909 m | Stainless Steel ApplCombined w/Living | Flat |
Living Room 5.427 × 2.909 m | W/O To BalconyCombined w/Kitchen | Flat |
Bedroom 3.614 × 2.636 m | Double ClosetHardwood Floor | Flat |
Client Remarks
Bright and spacious 1 bed plus study at River City Condos. 15th floor south facing with Panoramic views from your balcony and bedroom. This condo has all the right features with Hardwood flooring throughout, 9 foot ceilings, floor-to-ceiling windows with motorized blinds, and a walk-out to your own balcony with great views of the lake and downtown Toronto. Enjoy walks around the neighbourhood with everything you need just steps from your front door. Nearby Distillery district, Lower Don river trails, Corktown common park, easy transit and DVP access.
About This Property
51 Trolley Crescent, Toronto C08, M5A 0E9
Home Overview
Basic Information
Walk around the neighborhood
51 Trolley Crescent, Toronto C08, M5A 0E9
Shally Shi
Sales Representative, Dolphin Realty Inc
English, Mandarin
Residential ResaleProperty ManagementPre Construction
 Walk Score for 51 Trolley Crescent
Walk Score for 51 Trolley Crescent

Book a Showing
Tour this home with Shally
Frequently Asked Questions
Can't find what you're looking for? Contact our support team for more information.
See the Latest Listings by Cities
1500+ home for sale in Ontario

Looking for Your Perfect Home?
Let us help you find the perfect home that matches your lifestyle
