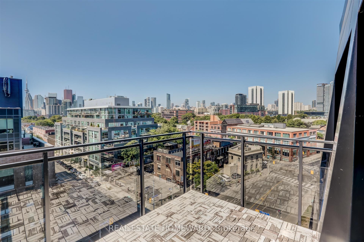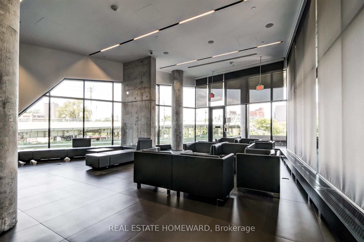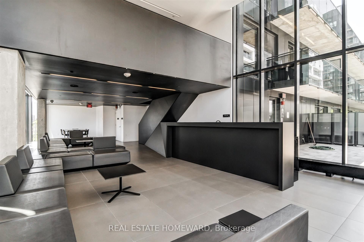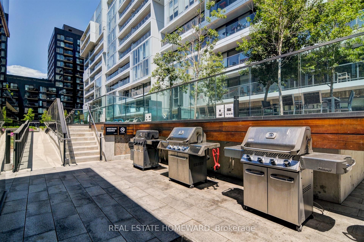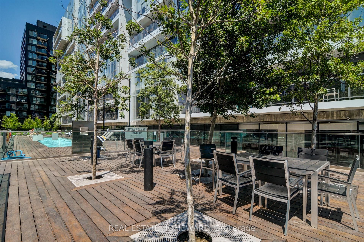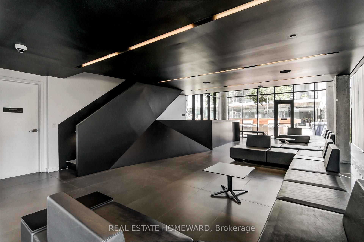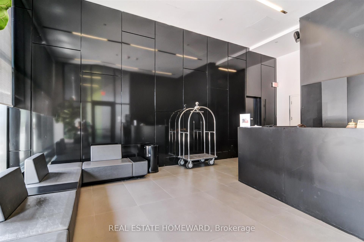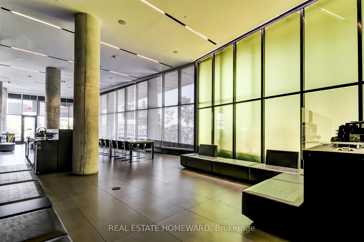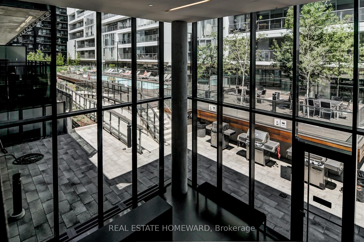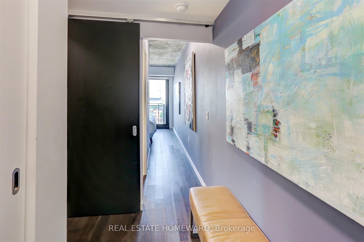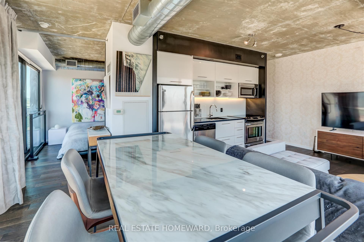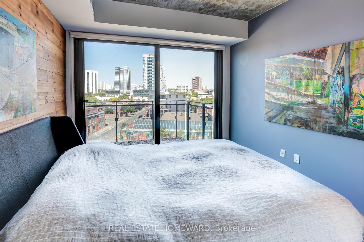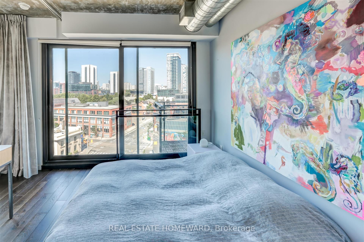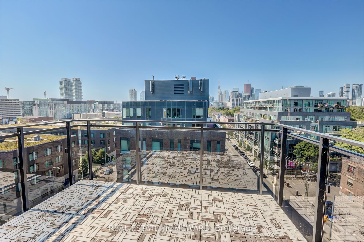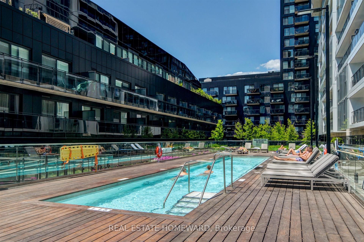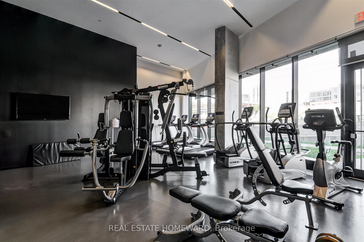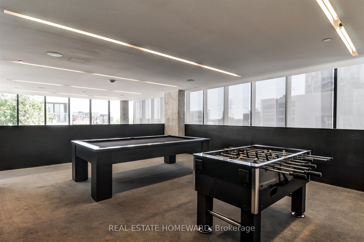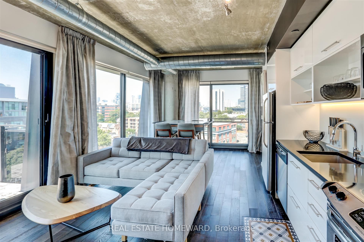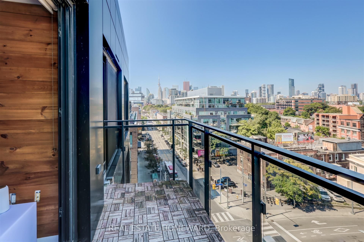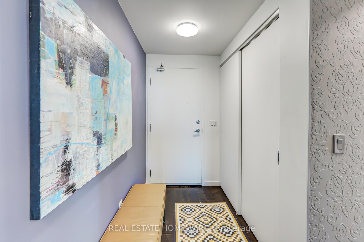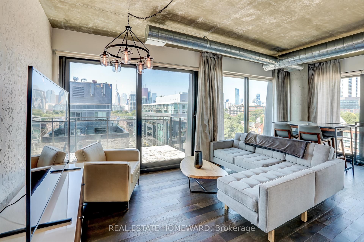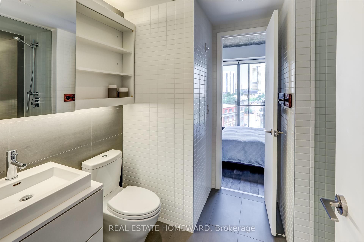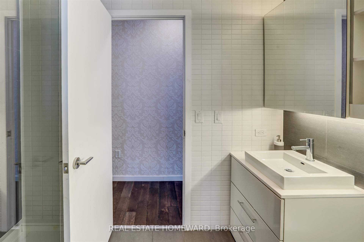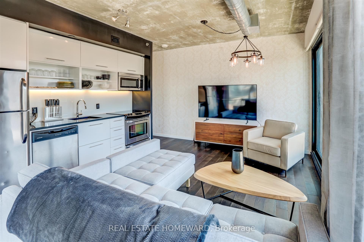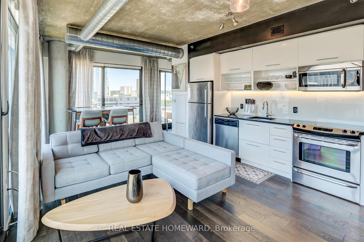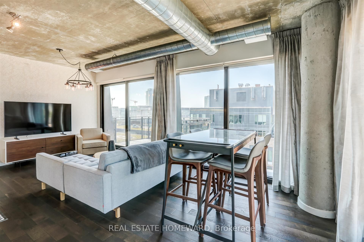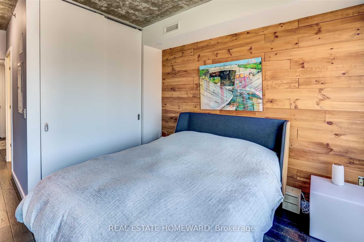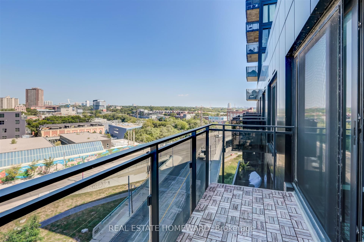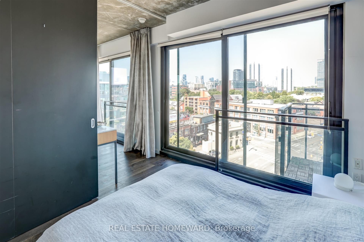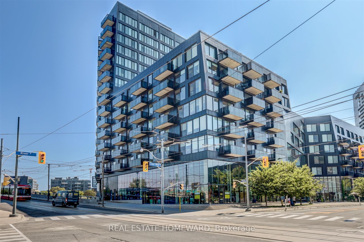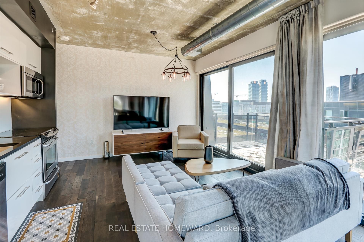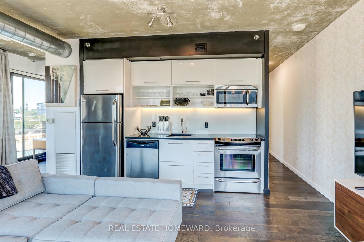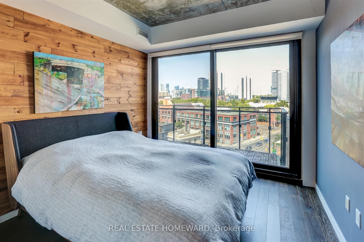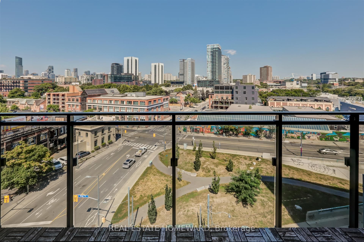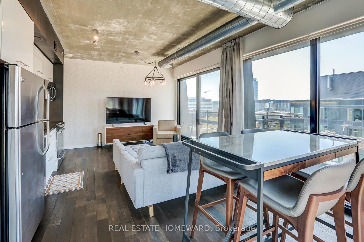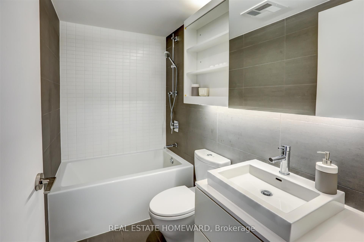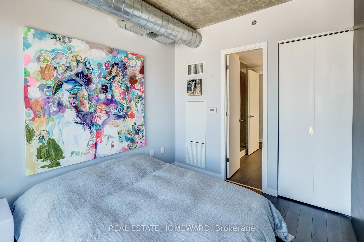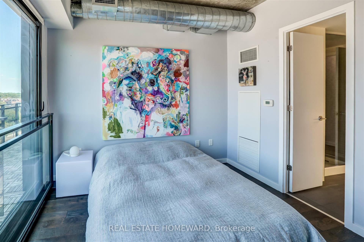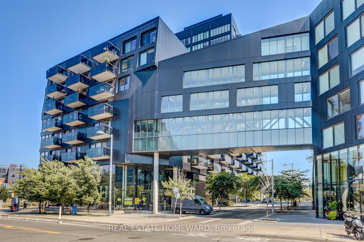
$3,550 /mo
Listed by REAL ESTATE HOMEWARD
Condo Apartment•MLS #C12142503•Price Change
Room Details
| Room | Features | Level |
|---|---|---|
Primary Bedroom | 4 Pc EnsuiteW/O To Balcony | |
Bedroom 2 | 3 Pc EnsuiteJuliette Balcony | |
Kitchen | Open ConceptCombined w/Living | |
Living Room | Open ConceptW/O To Balcony | |
Dining Room | Open ConceptCombined w/Living |
Client Remarks
Fabulous furnished River City top-floor corner unit loft. Enjoy panoramic city views from two large balconies. The interior features 9-foot exposed concrete ceilings and wood floors throughout. Bright floor-to-ceiling glass doors are found in the living room, kitchen, dining room, primary bedroom, and second bedroom.The primary bedroom boasts an ensuite bathroom, double closet, feature wall, and private balcony. The second bedroom also has an ensuite bathroom that opens to the hallway, and a floor-to-ceiling glass sliding door.The open-concept living room, dining area, and kitchen all walk out to a large west-facing balcony, perfect for watching the sunset behind the CN Tower and city skyline. A Juliet balcony in the dining room allows for great evening breezes.Amenities include a gym, outdoor pool, BBQ area, and meeting room. This 832 sq. ft. unit includes parking and a locker. The unit is furnished, and note that smoking and pets are not allowed.
About This Property
51 Trolley Crescent, Toronto C08, M5A 0E9
Home Overview
Basic Information
Amenities
Bike Storage
Exercise Room
Gym
Outdoor Pool
Walk around the neighborhood
51 Trolley Crescent, Toronto C08, M5A 0E9
Shally Shi
Sales Representative, Dolphin Realty Inc
English, Mandarin
Residential ResaleProperty ManagementPre Construction
 Walk Score for 51 Trolley Crescent
Walk Score for 51 Trolley Crescent

Book a Showing
Tour this home with Shally
Frequently Asked Questions
Can't find what you're looking for? Contact our support team for more information.
See the Latest Listings by Cities
1500+ home for sale in Ontario

Looking for Your Perfect Home?
Let us help you find the perfect home that matches your lifestyle
