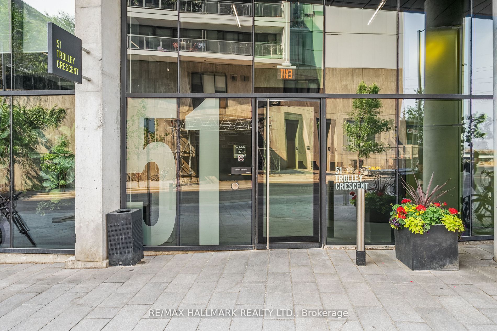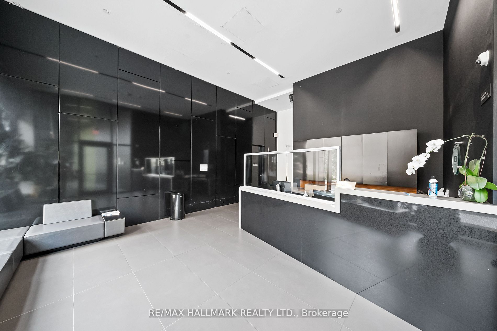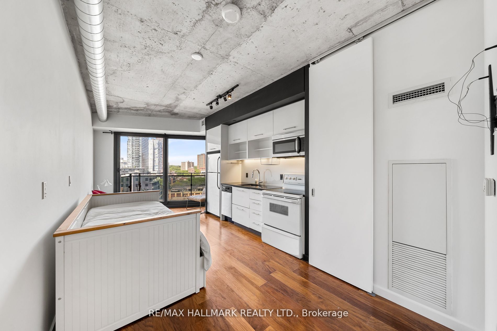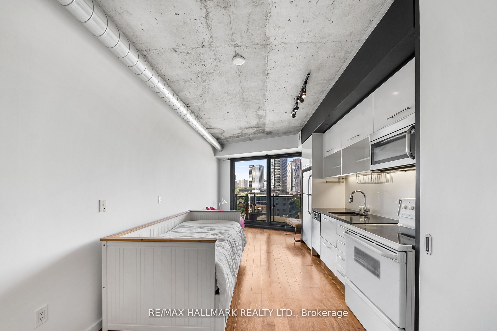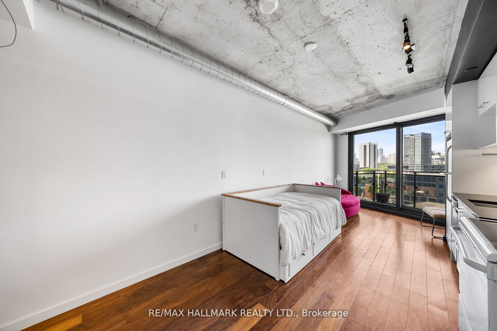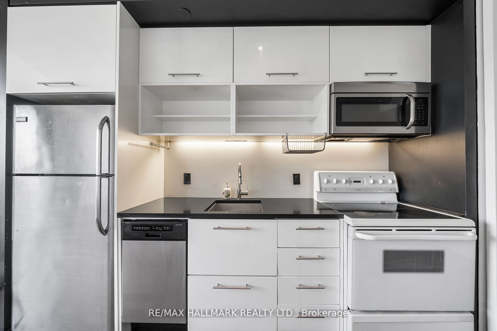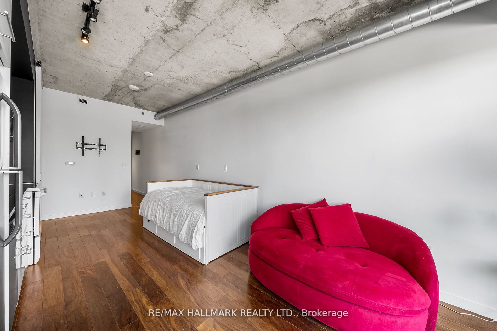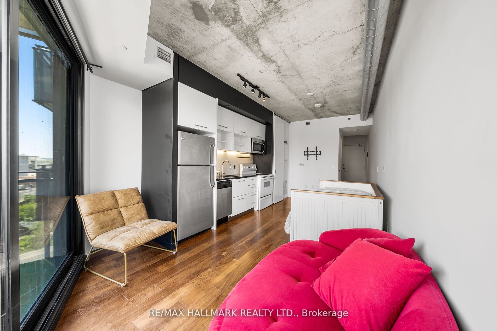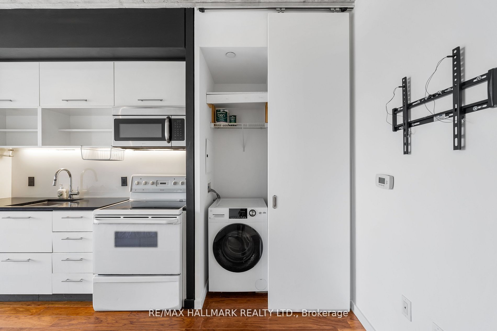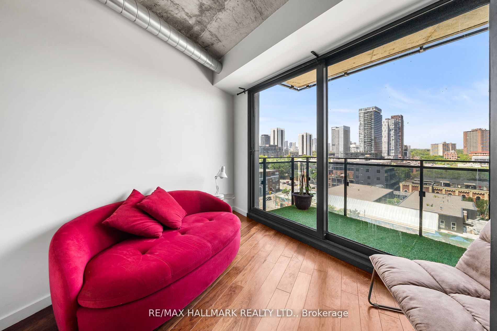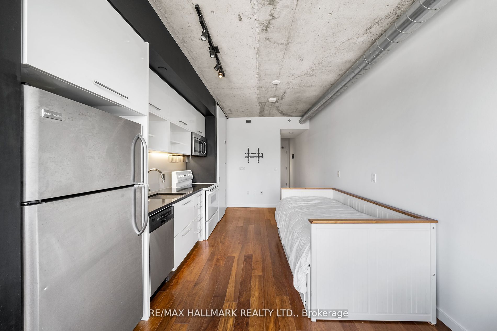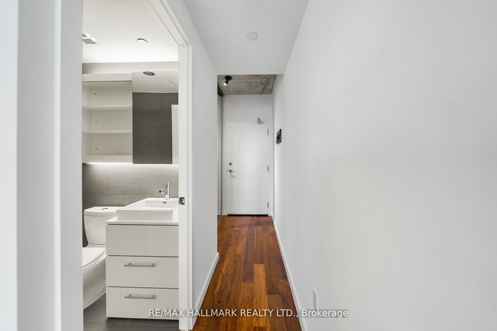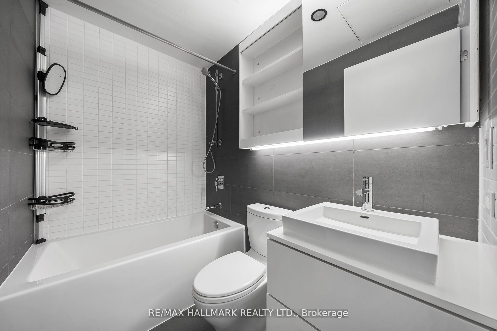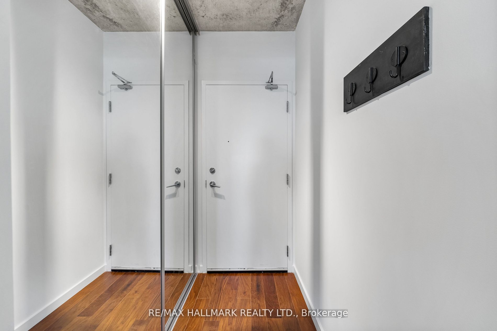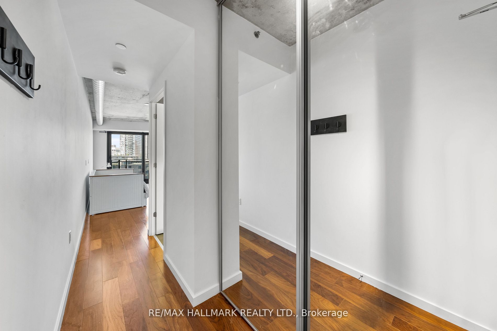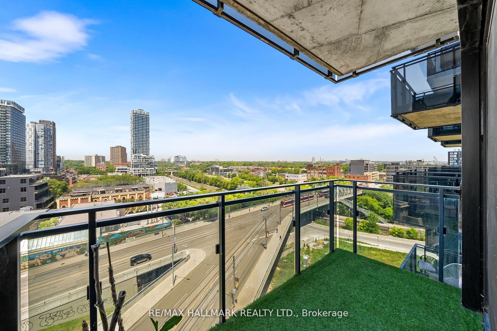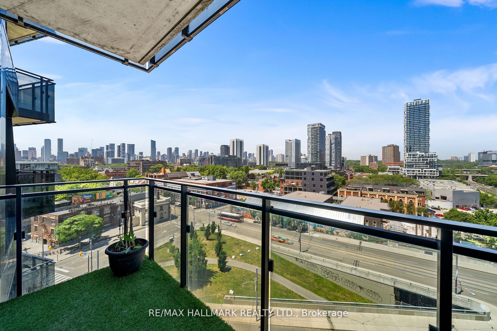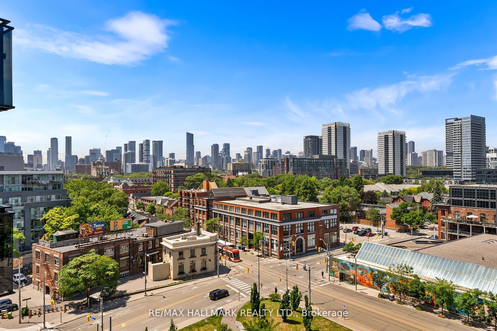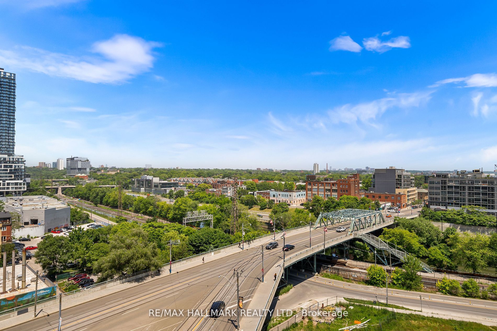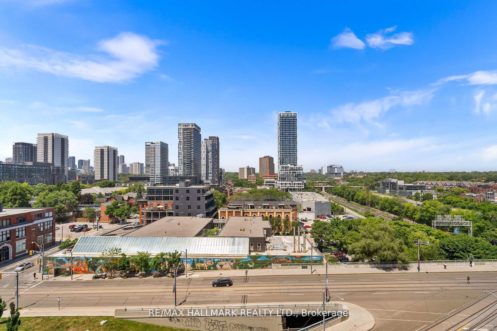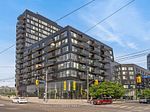
$1,850 /mo
Listed by RE/MAX HALLMARK REALTY LTD.
Condo Apartment•MLS #C12034689•New
Room Details
| Room | Features | Level |
|---|---|---|
Living Room 6.15 × 3.1 m | Combined w/DiningW/O To BalconyLarge Window | Flat |
Dining Room 6.15 × 3.1 m | Combined w/LivingW/O To BalconyLarge Window | Flat |
Kitchen 6.15 × 3.1 m | Overlooks DiningLaminate | Flat |
Client Remarks
Stylish Studio at River City Condos A Modern Urban Retreat! Experience contemporary city living in this bright and spacious studio at River City Condos, part of Torontos first LEED Gold, carbon-neutral residential community. Showcasing striking modern-industrial architecture, this sleek unit features floor-to-ceiling windows with breathtaking northwest city views, flooding the space with natural light. The sleek galley kitchen is equipped with stainless steel appliances, offering both style and functionalityperfect for urban living. Nestled in sought-after Corktown, youre just steps from The Distillery District, Leslieville, Riverside, and The Danforth. Enjoy quick access to the DVP and a vibrant selection of cafes, restaurants, boutiques, and downtown amenities. With the King and Queen streetcar lines right at your doorstep, commuting is effortless. River City offers state-of-the-art amenities, including a 15,000 sq. ft. landscaped courtyard with a heated outdoor pool, outdoor dining area, and lounge spaces. Stay active with the fitness centre and yoga studio, or unwind in the party lounge and meeting rooms. Additional perks include a childrens play area, pet washing station, and bike storage. With a top-tier Walk, Transit, and Bike Score, this is your chance to live in one of Torontos most vibrant and well-connected neighborhoods. Welcome home!
About This Property
51 Trolley Crescent, Toronto C08, M5A 0E9
Home Overview
Basic Information
Amenities
Concierge
Gym
Outdoor Pool
Party Room/Meeting Room
Visitor Parking
Walk around the neighborhood
51 Trolley Crescent, Toronto C08, M5A 0E9
Shally Shi
Sales Representative, Dolphin Realty Inc
English, Mandarin
Residential ResaleProperty ManagementPre Construction
 Walk Score for 51 Trolley Crescent
Walk Score for 51 Trolley Crescent

Book a Showing
Tour this home with Shally
Frequently Asked Questions
Can't find what you're looking for? Contact our support team for more information.
Check out 100+ listings near this property. Listings updated daily
See the Latest Listings by Cities
1500+ home for sale in Ontario

Looking for Your Perfect Home?
Let us help you find the perfect home that matches your lifestyle
