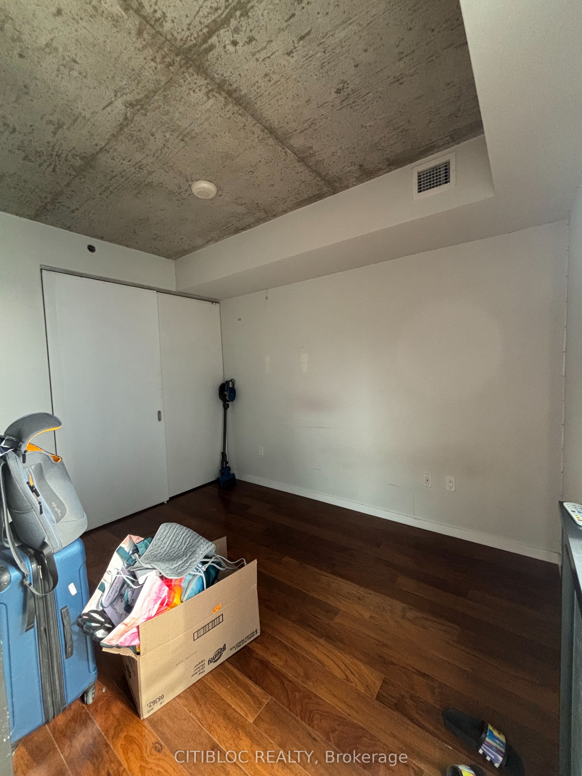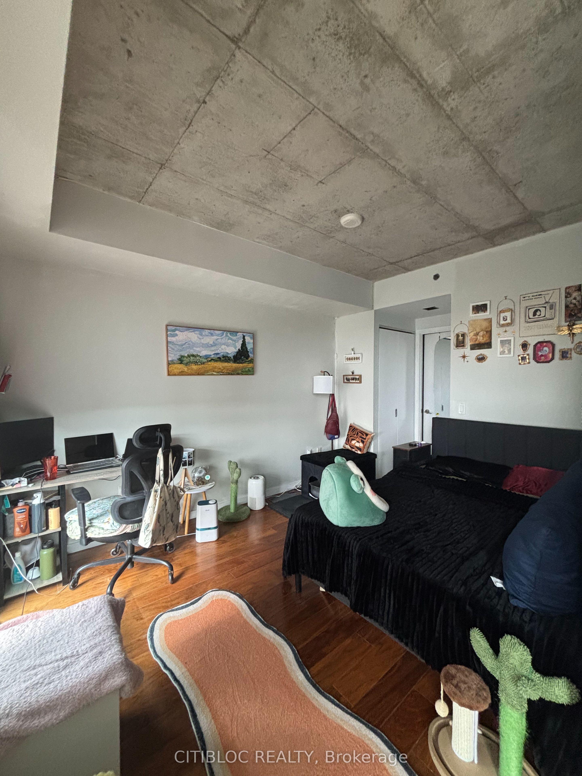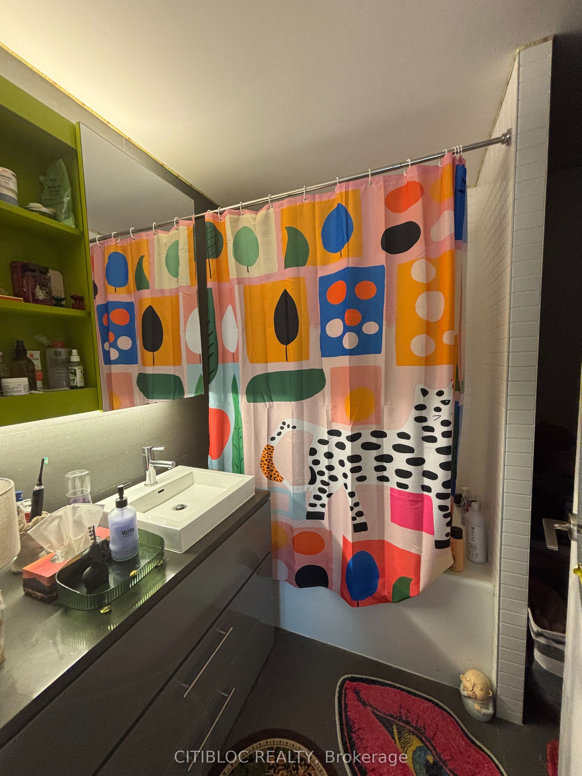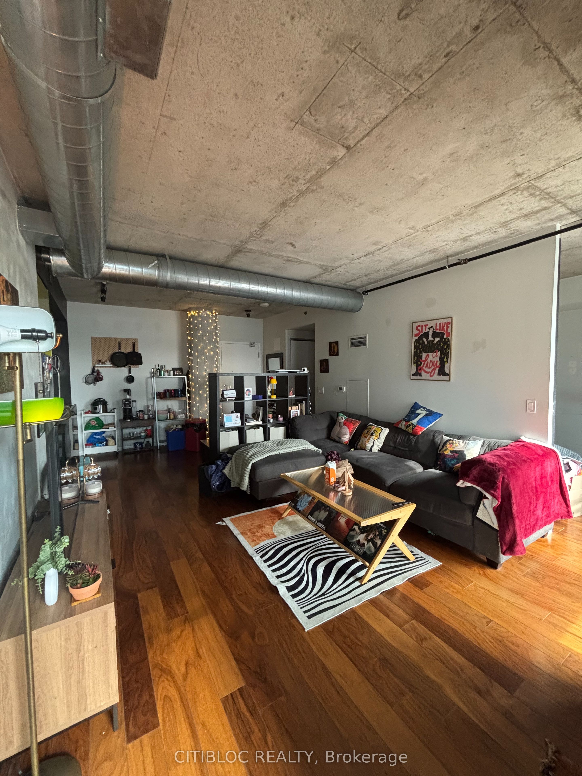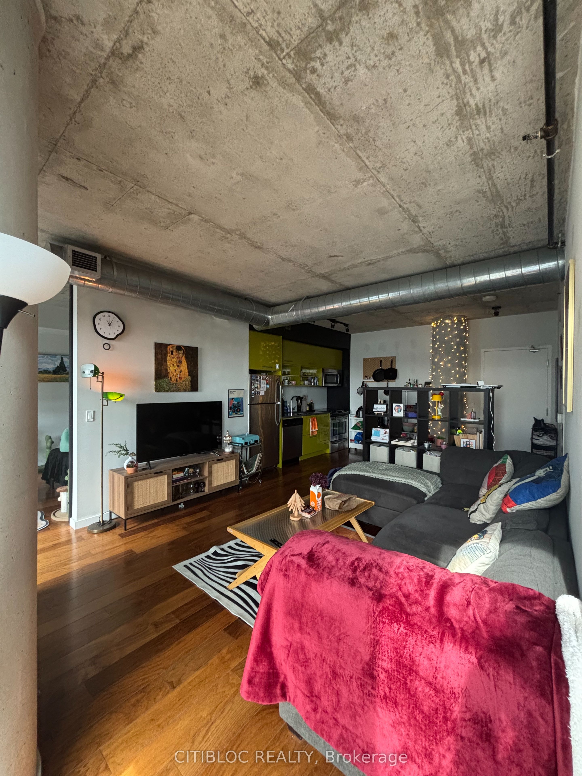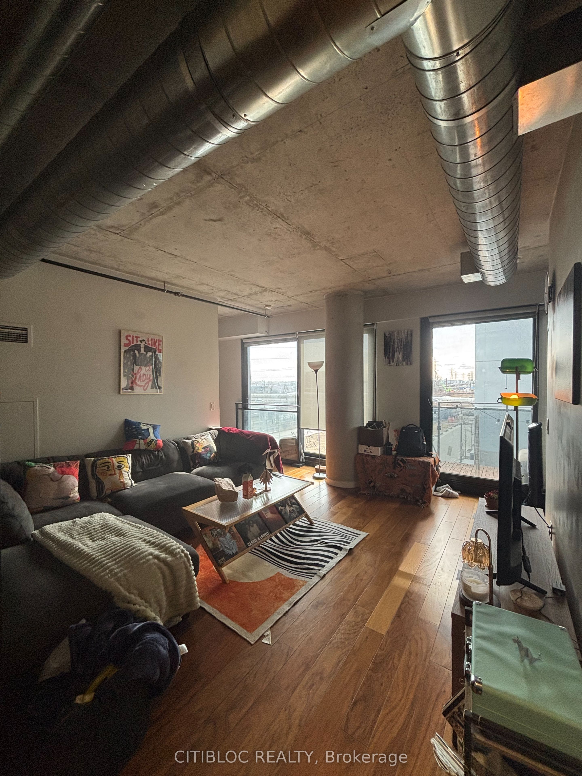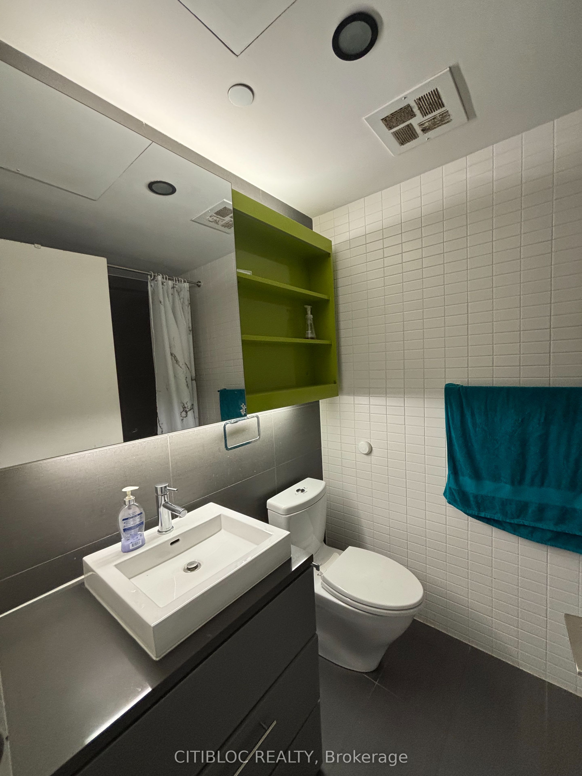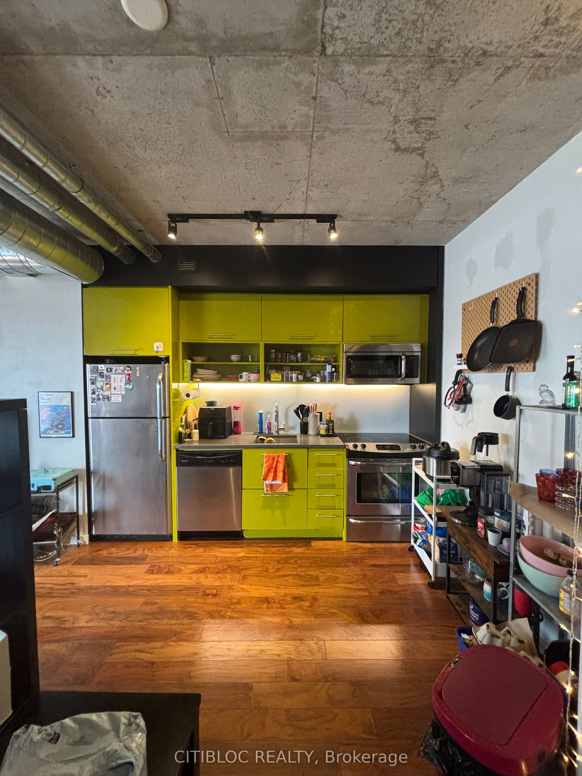
$2,695 /mo
Listed by CITIBLOC REALTY
Condo Apartment•MLS #C12028445•New
Room Details
| Room | Features | Level |
|---|---|---|
Living Room 7.19 × 3.96 m | LaminateCombined w/DiningW/O To Balcony | Flat |
Dining Room 7.19 × 3.96 m | LaminateCombined w/LivingOpen Concept | Flat |
Kitchen 7.19 × 3.96 m | LaminateBacksplashModern Kitchen | Flat |
Primary Bedroom 3.65 × 3.04 m | Laminate4 Pc EnsuiteW/O To Balcony | Flat |
Bedroom 2 3.53 × 2.68 m | LaminateSliding DoorsCloset | Flat |
Client Remarks
Award Winning River City! Contemporary Loft Style 2 Br/2 Bath With 9 Ft Ceilings, Exposed Concrete Ceilings, Hardwood Floors, Floor To Ceiling Windows With South Facing Balcony. Steps To Walking Trails, Commons Parks, Distillery District, Leslieville & The Canary District. Ttc Is At Your Door Steps & Easy Access To Dvp & Gardiner Steps To King Streetcar.
About This Property
51 Trolley Crescent, Toronto C08, M5A 1M6
Home Overview
Basic Information
Amenities
Concierge
Guest Suites
Gym
Outdoor Pool
Party Room/Meeting Room
Visitor Parking
Walk around the neighborhood
51 Trolley Crescent, Toronto C08, M5A 1M6
Shally Shi
Sales Representative, Dolphin Realty Inc
English, Mandarin
Residential ResaleProperty ManagementPre Construction
 Walk Score for 51 Trolley Crescent
Walk Score for 51 Trolley Crescent

Book a Showing
Tour this home with Shally
Frequently Asked Questions
Can't find what you're looking for? Contact our support team for more information.
Check out 100+ listings near this property. Listings updated daily
See the Latest Listings by Cities
1500+ home for sale in Ontario

Looking for Your Perfect Home?
Let us help you find the perfect home that matches your lifestyle
