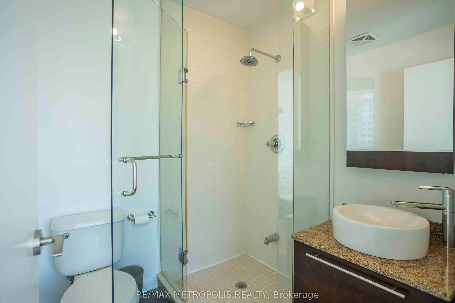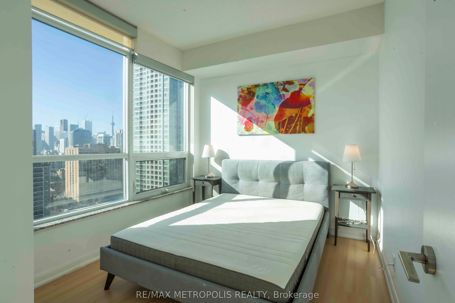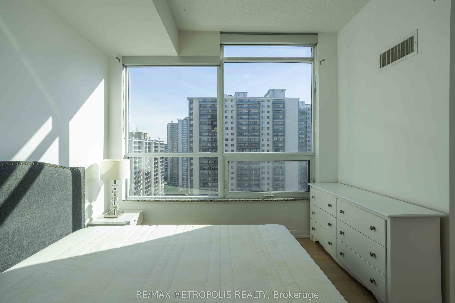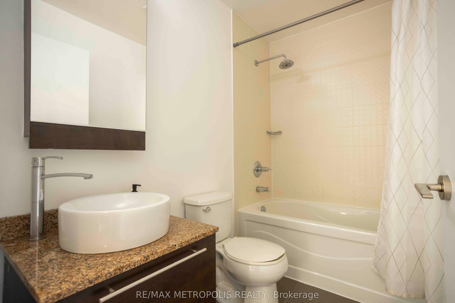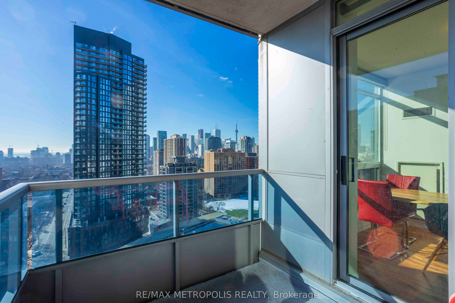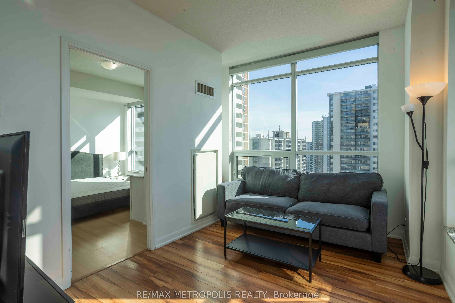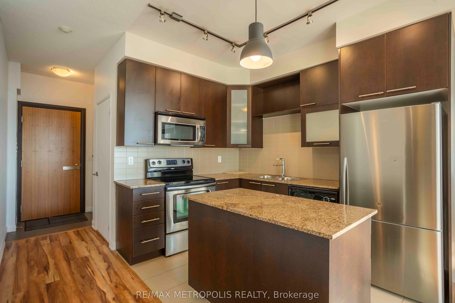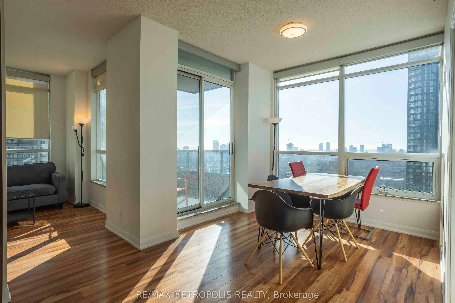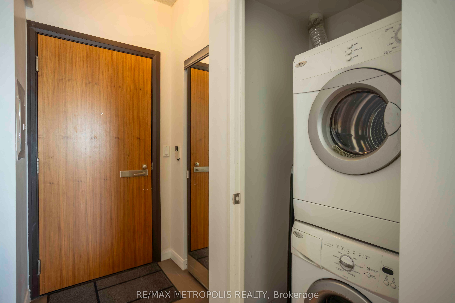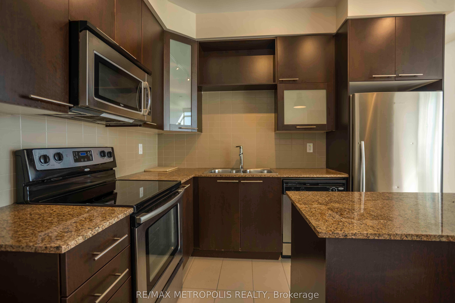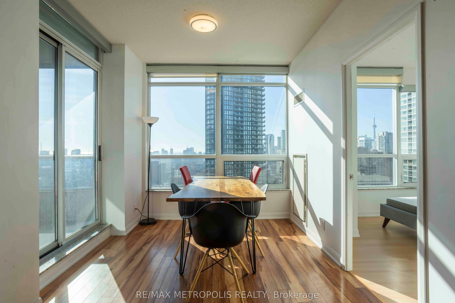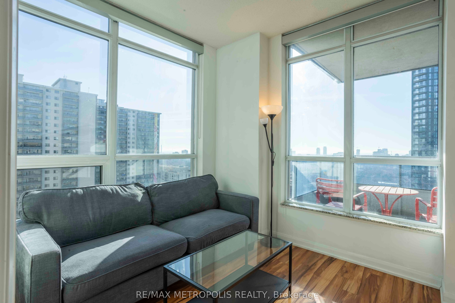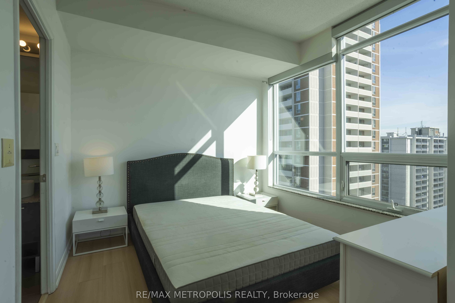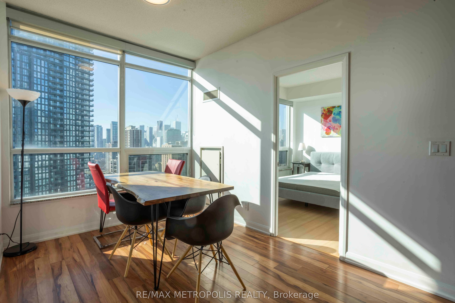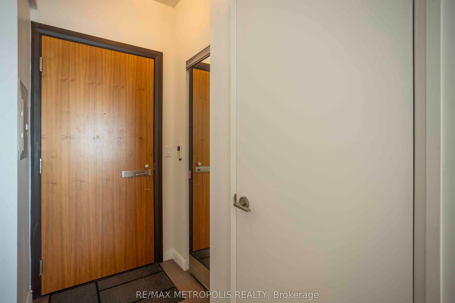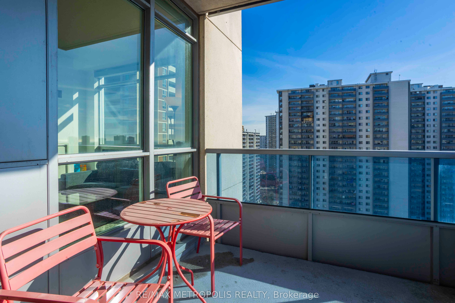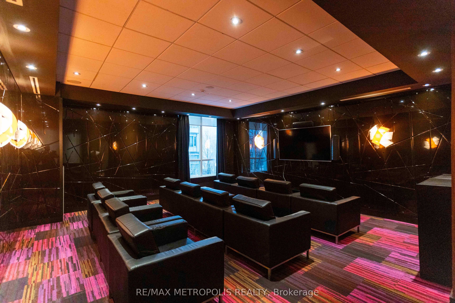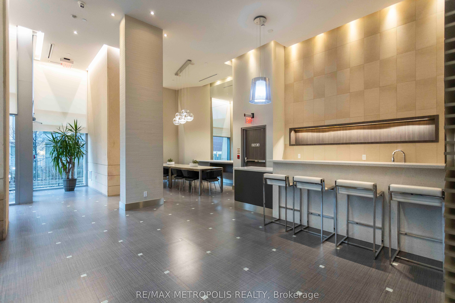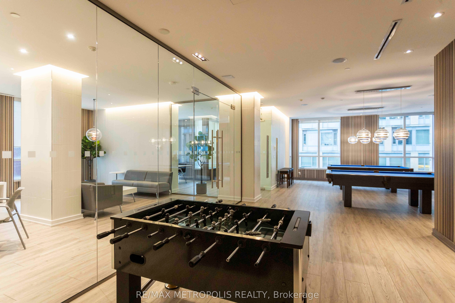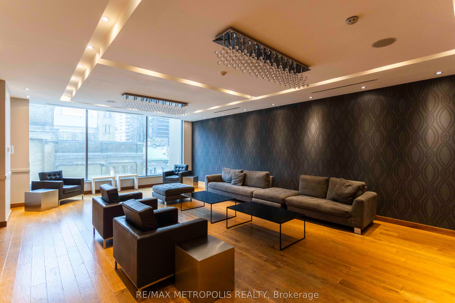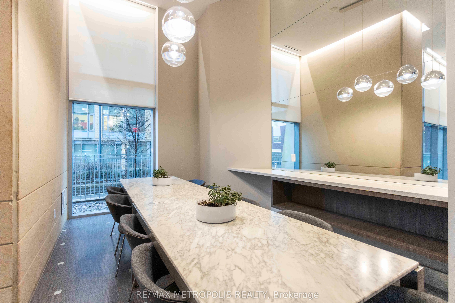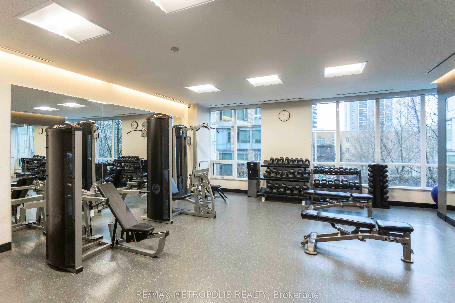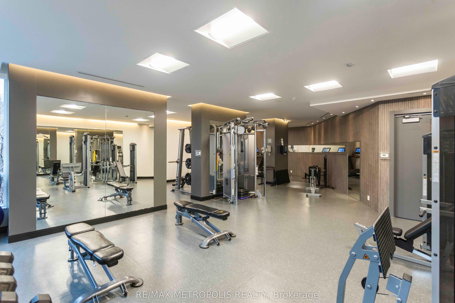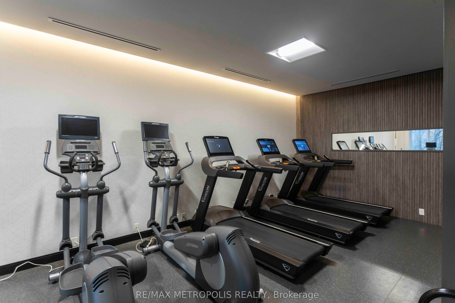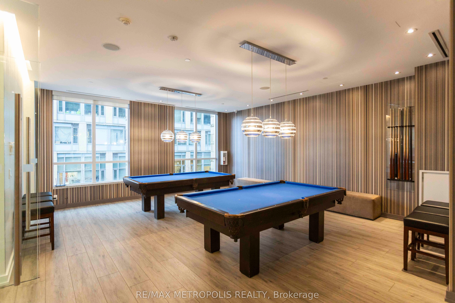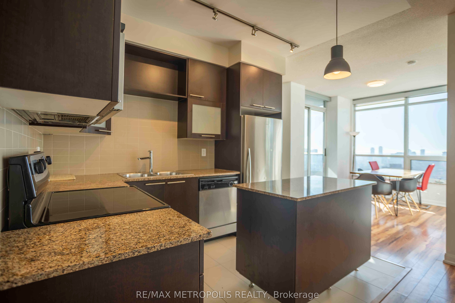
$798,000
Est. Payment
$3,048/mo*
*Based on 20% down, 4% interest, 30-year term
Listed by RE/MAX METROPOLIS REALTY
Condo Apartment•MLS #C12014874•Price Change
Included in Maintenance Fee:
Heat
Common Elements
Building Insurance
Water
Parking
CAC
Price comparison with similar homes in Toronto C08
Compared to 257 similar homes
-7.0% Lower↓
Market Avg. of (257 similar homes)
$858,070
Note * Price comparison is based on the similar properties listed in the area and may not be accurate. Consult licences real estate agent for accurate comparison
Room Details
| Room | Features | Level |
|---|---|---|
Kitchen 3.4 × 2.5 m | Centre IslandStainless Steel ApplBacksplash | Flat |
Dining Room 3 × 2.8 m | W/O To BalconyLarge WindowLaminate | Flat |
Living Room 3.4 × 2.4 m | Separate RoomLarge WindowLaminate | Flat |
Primary Bedroom 2.8 × 2.8 m | Large WindowClosetLaminate | Flat |
Bedroom 2 3.4 × 2.5 m | Large WindowClosetLaminate | Flat |
Client Remarks
(Open House every Sat/Sun 2pm-4pm by appointment only) Welcome to The 500 by Tridel located in the North St. James Town in Toronto. This 2-bedroom, 2-full-bathroom suite is located on the 17th floor with breathtaking city views and a desirable south exposure. This thoughtfully designed unit features two spacious bedrooms, each with large windows, laminate flooring, and ample closet space. The primary bedroom offers a 3-piece ensuite for added comfort and convenience. The functional layout ensures privacy as bedrooms are separated by the open-concept living and dining areas. The bright and inviting dining room includes a walkout to an open balcony, perfect for enjoying the stunning views. The living room is a separate room with lots of windows and natural sunlight. The modern kitchen is equipped with stainless steel appliances, a center island, a large sink, quartz countertops, and a stylish backsplash. Additional highlights of this unit include laminate flooring, extra closet space, and the convenience of ensuite laundry with a washer and dryer. The suite comes with 1 underground parking space and 1 locker. The building amenities include a concierge, gym, party/meeting room, visitor's parking, games room, yoga and aerobics studio, and more! Access to DVP, Bloor Subway Line (Sherbourne Station); Yonge Subway Line (Wellesley Station). A short drive to Riverdale, Rosedale, Yorkville, and Downtown areas. Lots of shops, cafes, shopping & grocery stores, parks, and more!
About This Property
500 Sherbourne Street, Toronto C08, M4X 1L1
Home Overview
Basic Information
Amenities
Concierge
Gym
Game Room
Guest Suites
Party Room/Meeting Room
Rooftop Deck/Garden
Walk around the neighborhood
500 Sherbourne Street, Toronto C08, M4X 1L1
Shally Shi
Sales Representative, Dolphin Realty Inc
English, Mandarin
Residential ResaleProperty ManagementPre Construction
Mortgage Information
Estimated Payment
$0 Principal and Interest
 Walk Score for 500 Sherbourne Street
Walk Score for 500 Sherbourne Street

Book a Showing
Tour this home with Shally
Frequently Asked Questions
Can't find what you're looking for? Contact our support team for more information.
Check out 100+ listings near this property. Listings updated daily
See the Latest Listings by Cities
1500+ home for sale in Ontario

Looking for Your Perfect Home?
Let us help you find the perfect home that matches your lifestyle
