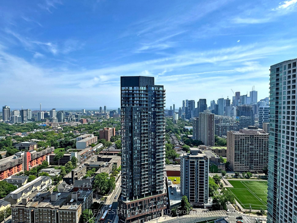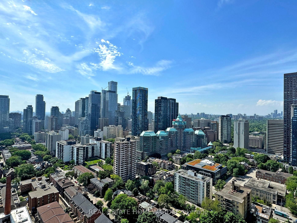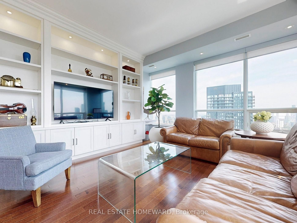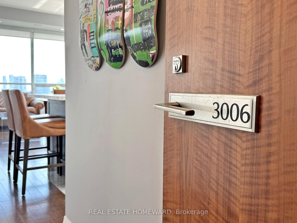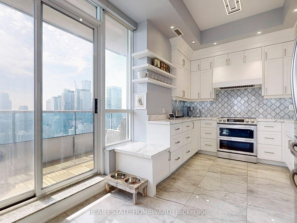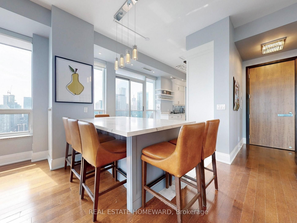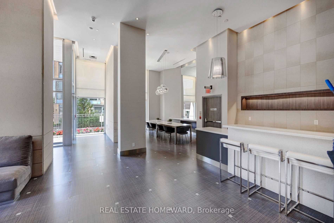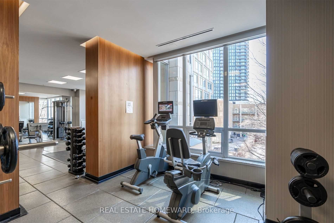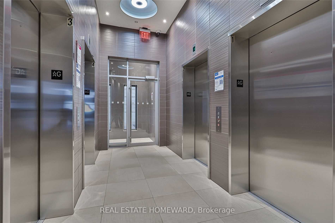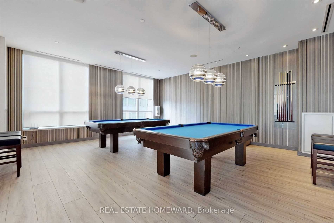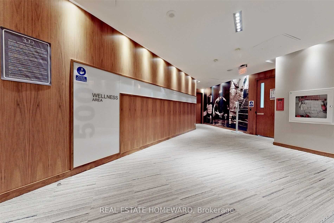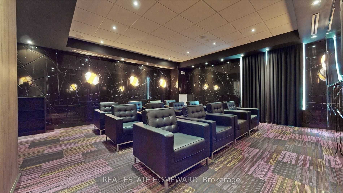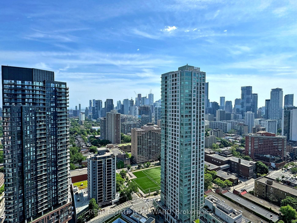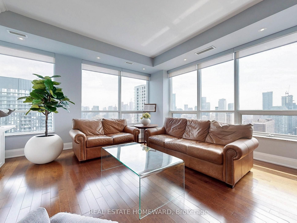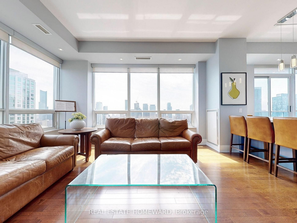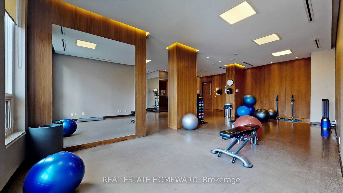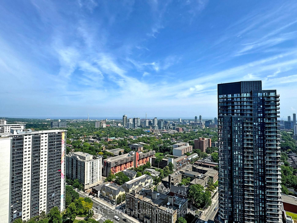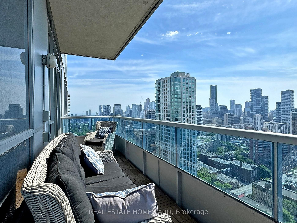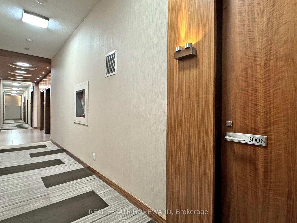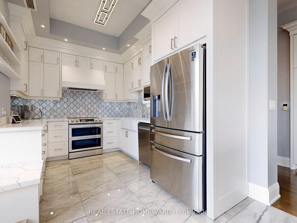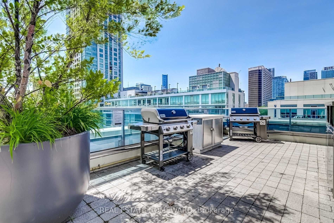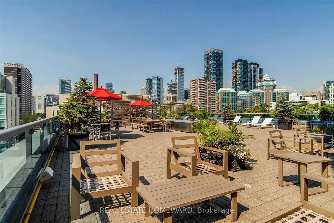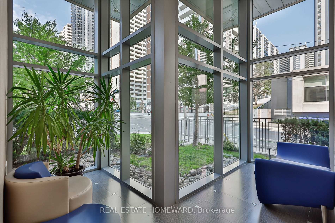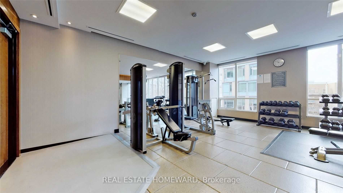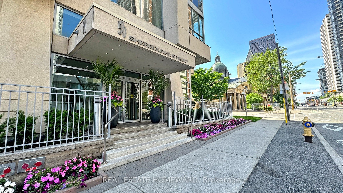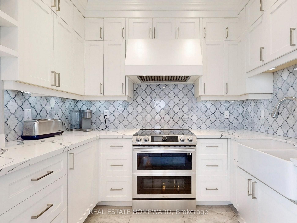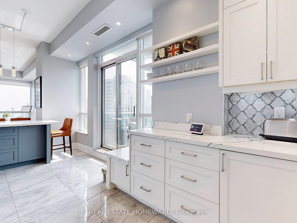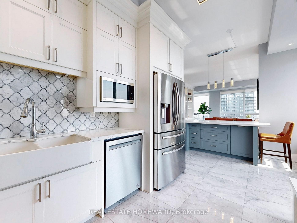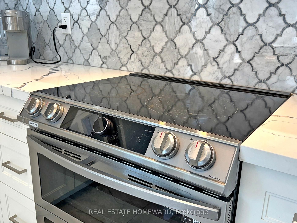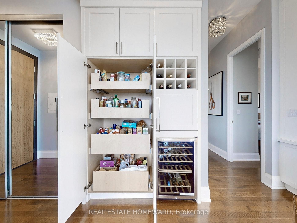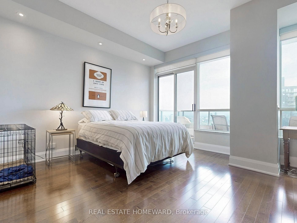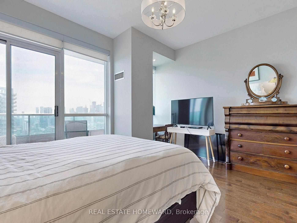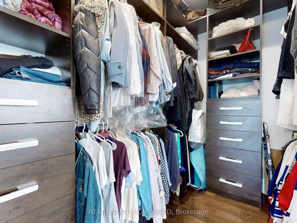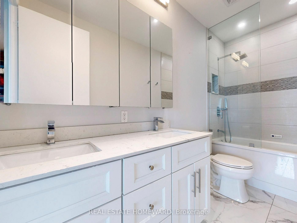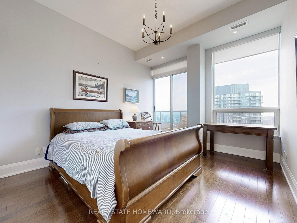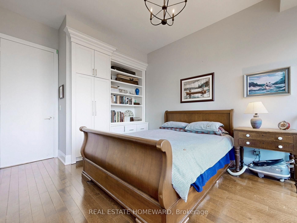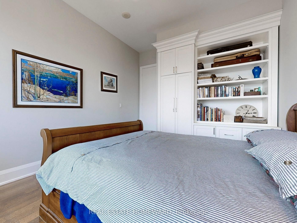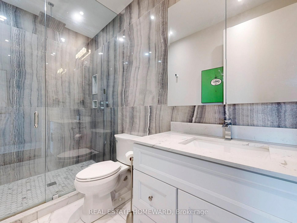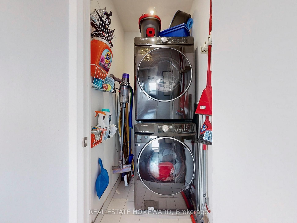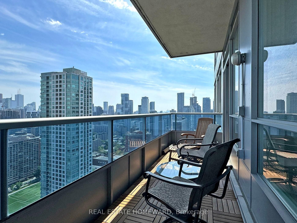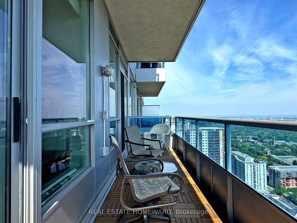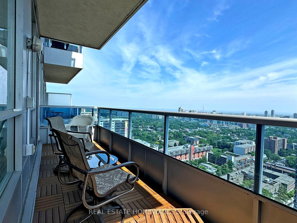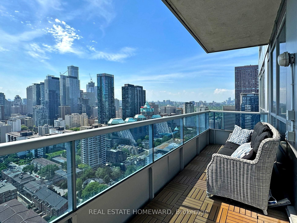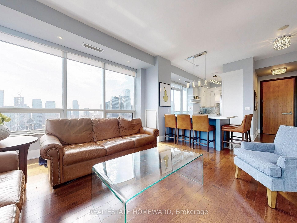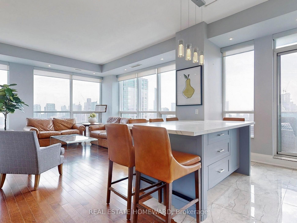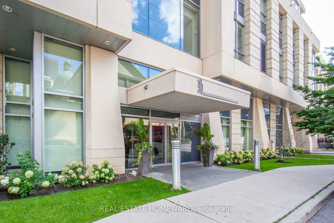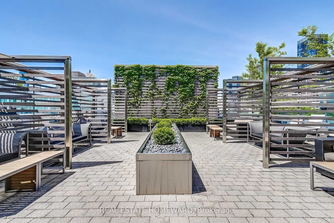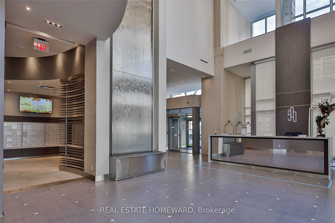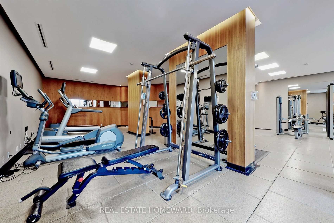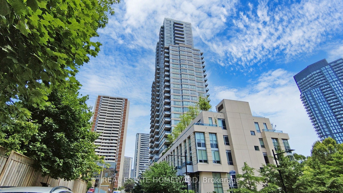
$1,250,000
Est. Payment
$4,774/mo*
*Based on 20% down, 4% interest, 30-year term
Listed by REAL ESTATE HOMEWARD
Condo Apartment•MLS #C12009100•New
Included in Maintenance Fee:
CAC
Common Elements
Heat
Building Insurance
Parking
Water
Price comparison with similar homes in Toronto C08
Compared to 292 similar homes
47.7% Higher↑
Market Avg. of (292 similar homes)
$846,446
Note * Price comparison is based on the similar properties listed in the area and may not be accurate. Consult licences real estate agent for accurate comparison
Room Details
| Room | Features | Level |
|---|---|---|
Dining Room 4.67 × 2.39 m | West ViewWindow Floor to CeilingW/O To Balcony | Flat |
Kitchen 3.15 × 2.87 m | Picture WindowWest ViewTile Floor | Flat |
Primary Bedroom 5.89 × 4.55 m | 5 Pc BathWalk-In Closet(s)South View | Flat |
Bedroom 2 4.72 × 3.38 m | Window Floor to CeilingW/O To BalconySouth View | Flat |
Living Room 5.77 × 5.01 m | B/I BookcaseWindow Floor to CeilingSW View | Flat |
Client Remarks
Welcome to 500 Condos & Lofts. One of the most sought after luxury buildings in the area complete with guest suites and 2 EV indoor charging stations. Asking only $938.00 per sq. ft. and a maintenance fee of only $0.83 per sq. ft. This unit is 1335 sq. ft. plus 2 separate balconies one south facing one west facing each 108 Square feet for a total of 1535 square feet of luxury living space. By far the most desired unit of all units in this building. South & west full unobstructed corner exposure. Two-full bedrooms, two full baths, parking, locker and a full size washer & dryer. The master bedroom has a full ensuite bath, with twin sinks, walk-in closet and walk-out to the separate south balcony. The second bedroom has a large double Custom closet/armoire and also a walk out to the south balcony. Storage space has been maximized with the use of many custom built-ins including pantry with built in wine fridge, closet organizers, and a gorgeous built-in living room wall unit. Capture the sun with direct unobstructed south & west corner city and lake views through the 10-foot-high floor to ceiling windows. Or lounge on the west facing balcony and enjoy the sparkle of the skyline & the beautiful sunsets. Updated modern concept with a fresh modern neutral colour palette & attention to detail; making this place move in ready. Check out the attached video for more pictures of the unit, building and amenities. Building provides 2 EV charging bays within the underground parking for residence only. **********LOCATION: Enjoy the finest in shopping, dining & entertainment. Only a 5-minute drive to the north or south DVP, 5-minute walk to the subway, Cabbagetown, & The Village. The best managed building in the area & 5-star concierge.
About This Property
500 Sherbourne Street, Toronto C08, M4X 1L1
Home Overview
Basic Information
Amenities
Concierge
Guest Suites
Gym
Party Room/Meeting Room
Rooftop Deck/Garden
Visitor Parking
Walk around the neighborhood
500 Sherbourne Street, Toronto C08, M4X 1L1
Shally Shi
Sales Representative, Dolphin Realty Inc
English, Mandarin
Residential ResaleProperty ManagementPre Construction
Mortgage Information
Estimated Payment
$0 Principal and Interest
 Walk Score for 500 Sherbourne Street
Walk Score for 500 Sherbourne Street

Book a Showing
Tour this home with Shally
Frequently Asked Questions
Can't find what you're looking for? Contact our support team for more information.
See the Latest Listings by Cities
1500+ home for sale in Ontario

Looking for Your Perfect Home?
Let us help you find the perfect home that matches your lifestyle
