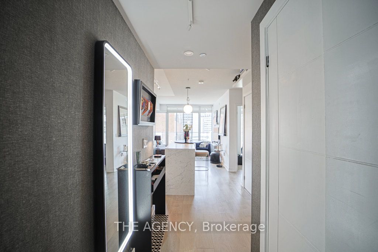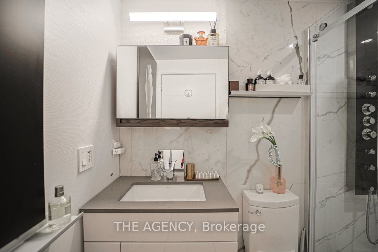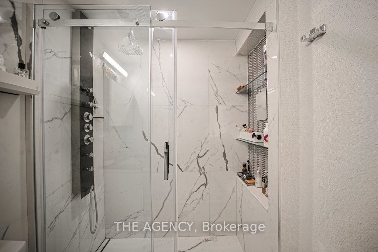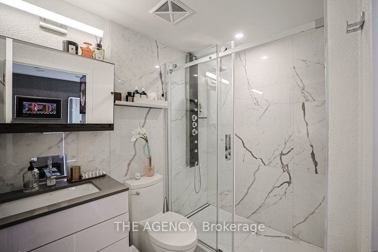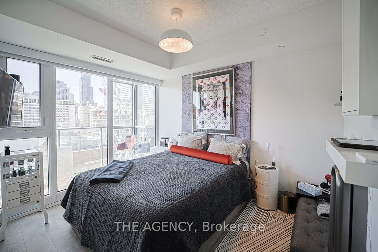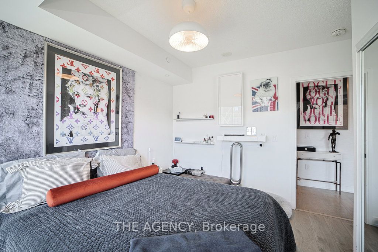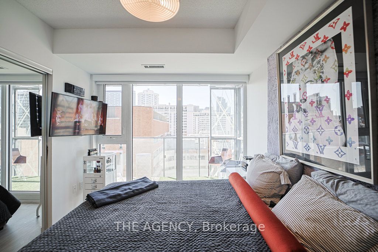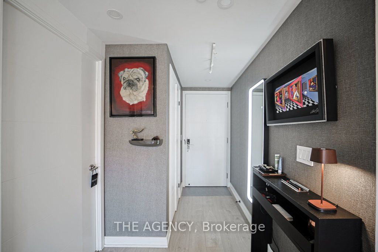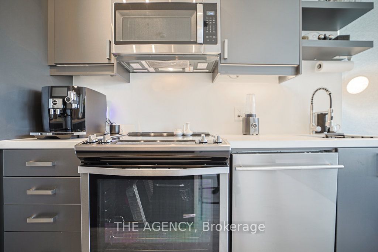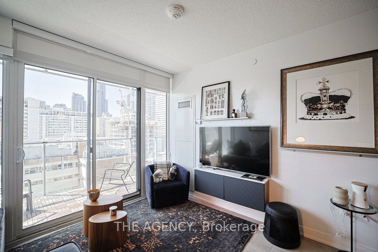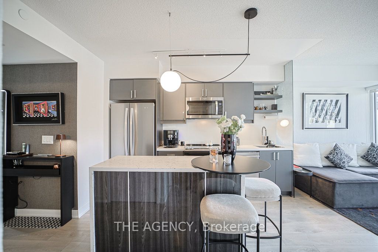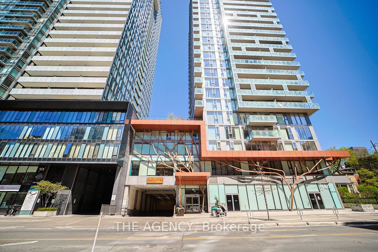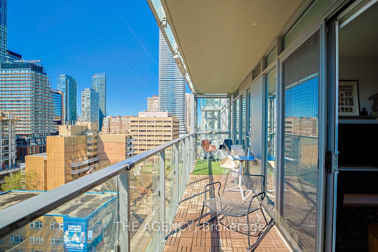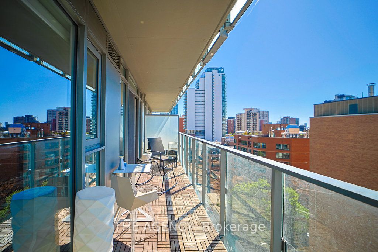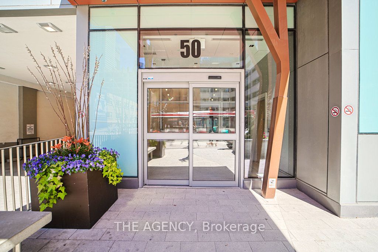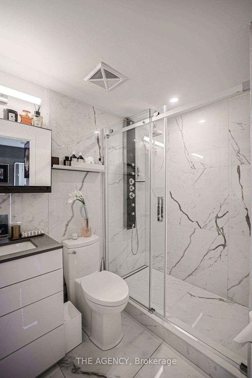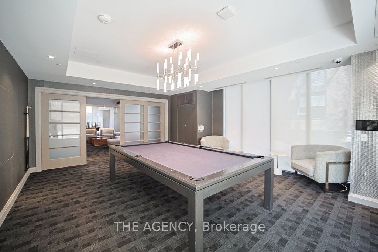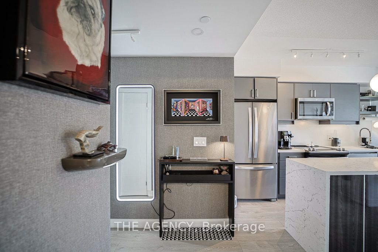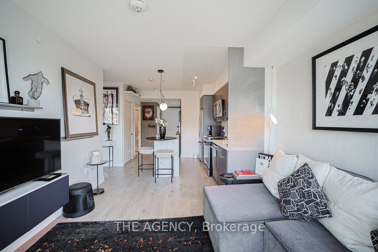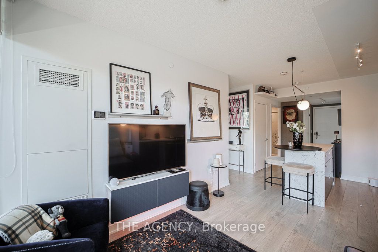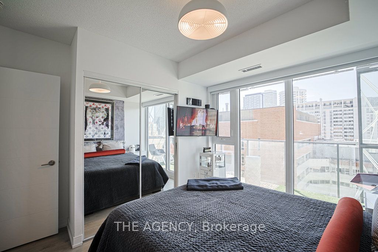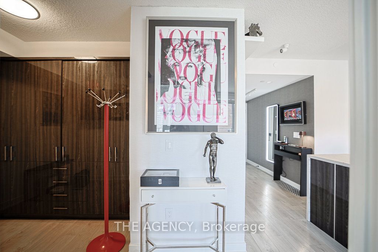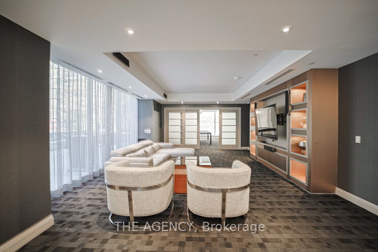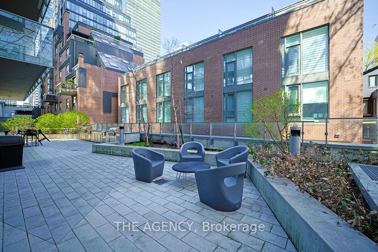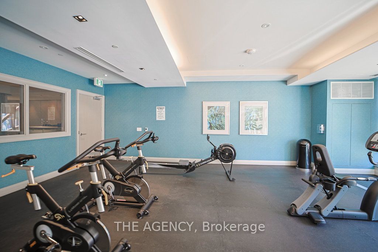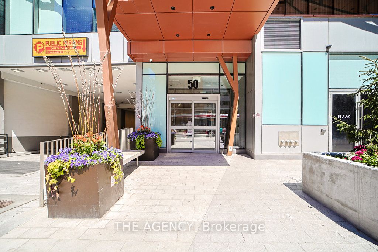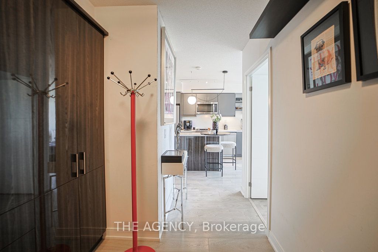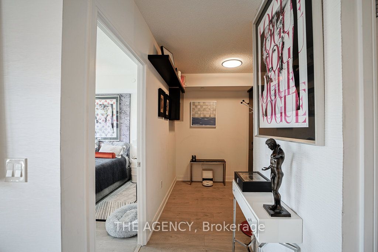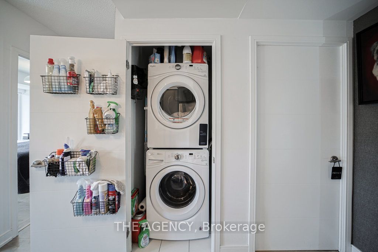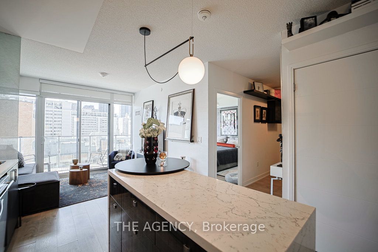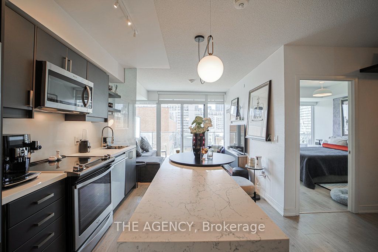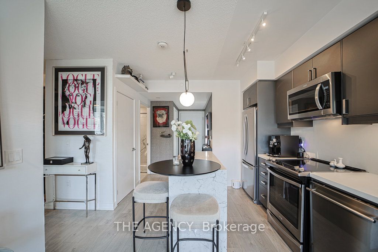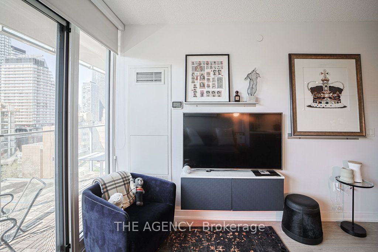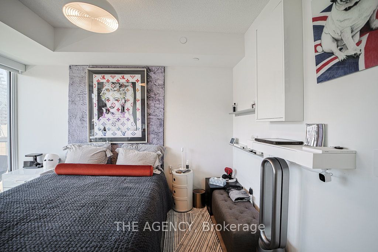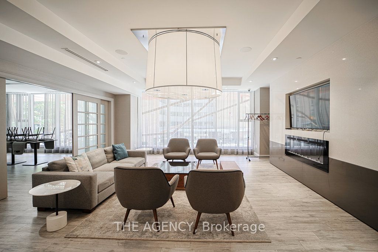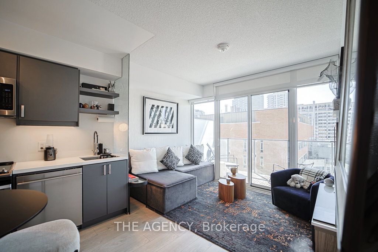
$499,000
Est. Payment
$1,906/mo*
*Based on 20% down, 4% interest, 30-year term
Listed by THE AGENCY
Condo Apartment•MLS #C12172977•New
Included in Maintenance Fee:
Common Elements
Building Insurance
Price comparison with similar homes in Toronto C08
Compared to 295 similar homes
-21.8% Lower↓
Market Avg. of (295 similar homes)
$637,922
Note * Price comparison is based on the similar properties listed in the area and may not be accurate. Consult licences real estate agent for accurate comparison
Room Details
| Room | Features | Level |
|---|---|---|
Living Room 6 × 3.4 m | W/O To BalconyLaminatePicture Window | Flat |
Dining Room 6 × 3.4 m | Combined w/KitchenLaminateOpen Concept | Flat |
Kitchen 6 × 3.4 m | Stainless Steel ApplCentre IslandQuartz Counter | Flat |
Primary Bedroom 2.4 × 2.3 m | ClosetLaminateB/I Shelves | Flat |
Client Remarks
An urban jewel like this doesn't come around often welcome to your new home! Step into a magazine-worthy, fully customized 597 sqf 1-bedroom + den showpiece, crafted by a designer for personal living. This rare, south-facing gem is bathed in natural light and brimming with premium upgrades and bespoke charm. The open-concept layout features elegant wide-plank laminate flooring throughout, eye-catching custom wallpaper, and a dream bathroom complete with porcelain tile, a sleek upgraded vanity, modern faucet, and a luxurious thermostatic shower system with four jets, rain showerhead, and hand shower extension. Entertain or unwind in the chefs kitchen equipped with a full-sized 30 stainless steel stove and fridge, a newly installed high-end Porter & Charles dishwasher, and a custom quartz island perfect for prep or casual dining. The den has been intelligently designed as a stylish home office and storage haven, featuring built-in cabinetry with a high-end finish. A full-sized Whirlpool washer and dryer add to the units practical appeal. Step outside to your oversized, full-width balcony ideal for summer entertaining, outdoor workouts, or al fresco dining, all while enjoying striking city skyline views. Retreat to the spacious bedroom, outfitted with remote-controlled blinds for effortless comfort. This coveted layout is rarely offered in the building and promises a perfect blend of style, comfort, and functionality. style, comfort, and functionality. Ryerson (TMU), U of T, Yorkville, top hospitals, world-class shopping, and more.
About This Property
50 Wellesley Street, Toronto C08, M4Y 0C8
Home Overview
Basic Information
Walk around the neighborhood
50 Wellesley Street, Toronto C08, M4Y 0C8
Shally Shi
Sales Representative, Dolphin Realty Inc
English, Mandarin
Residential ResaleProperty ManagementPre Construction
Mortgage Information
Estimated Payment
$0 Principal and Interest
 Walk Score for 50 Wellesley Street
Walk Score for 50 Wellesley Street

Book a Showing
Tour this home with Shally
Frequently Asked Questions
Can't find what you're looking for? Contact our support team for more information.
See the Latest Listings by Cities
1500+ home for sale in Ontario

Looking for Your Perfect Home?
Let us help you find the perfect home that matches your lifestyle
