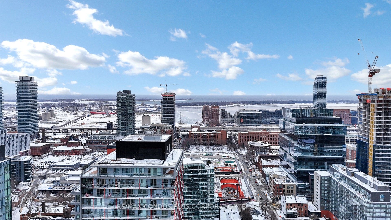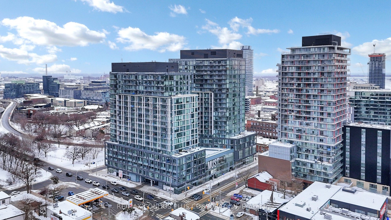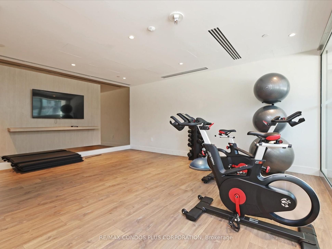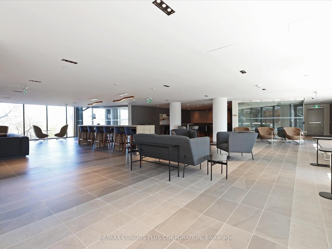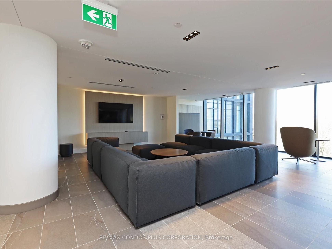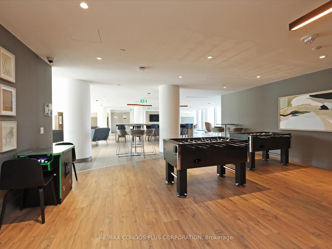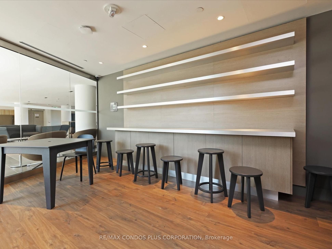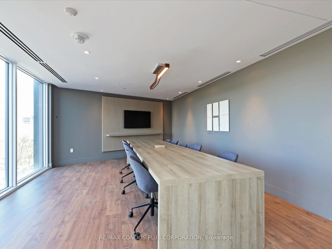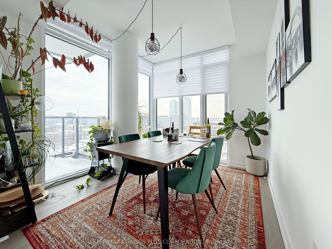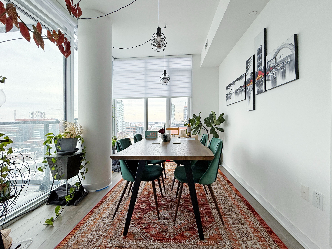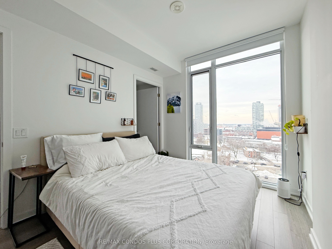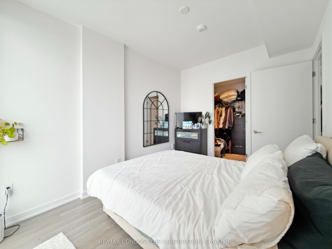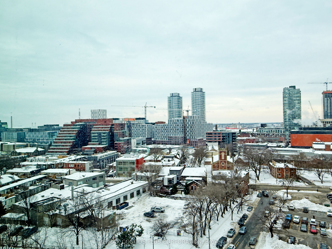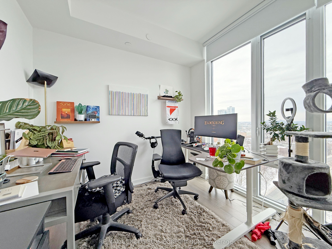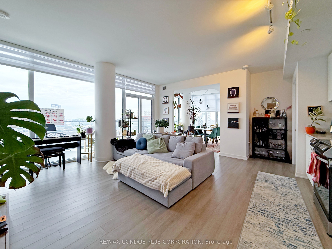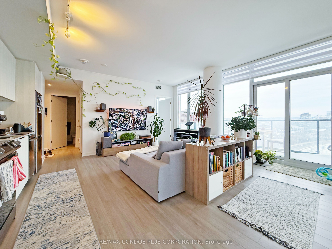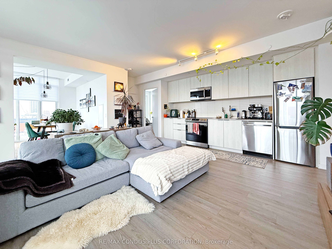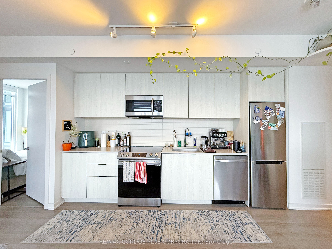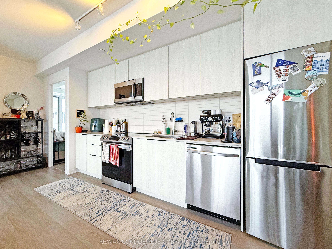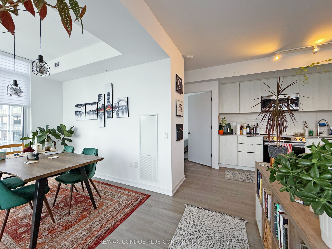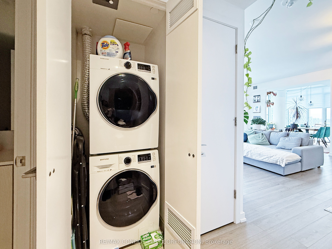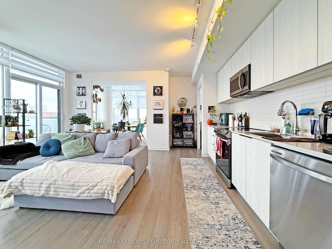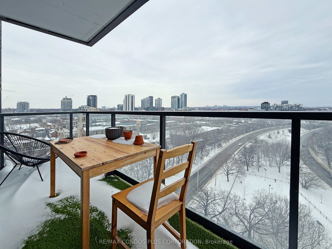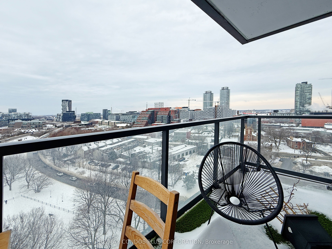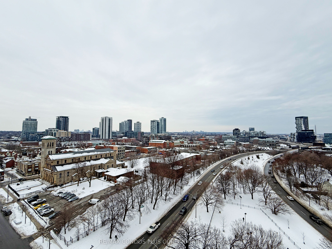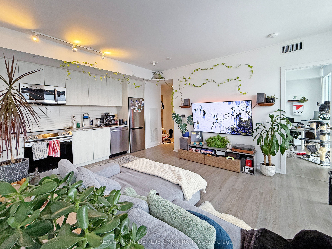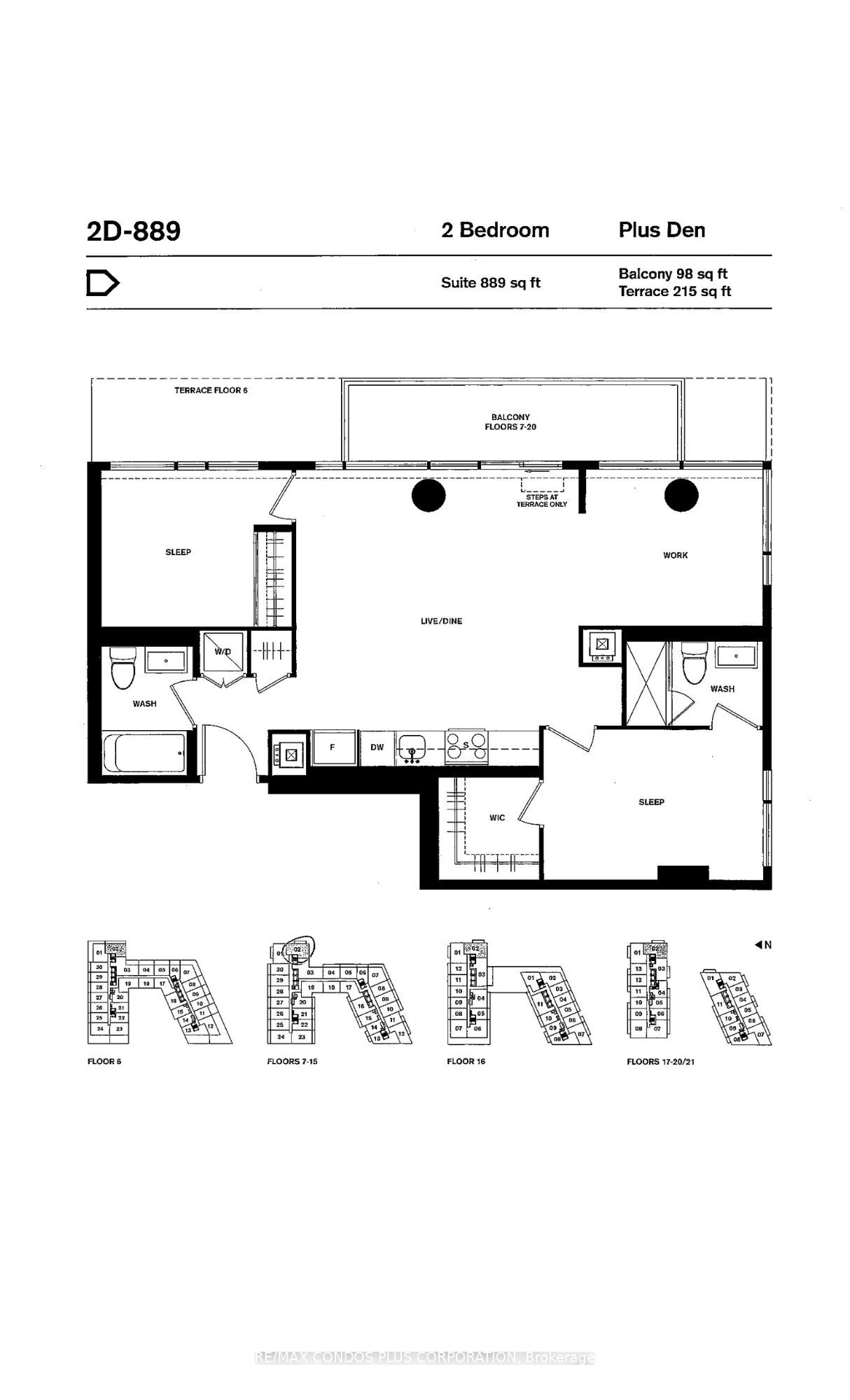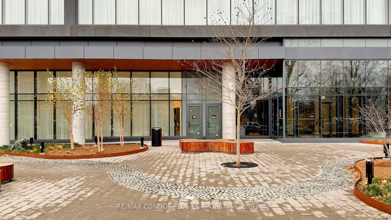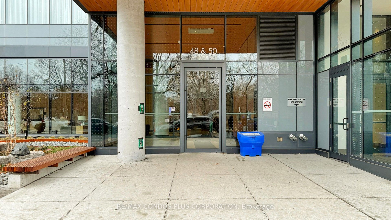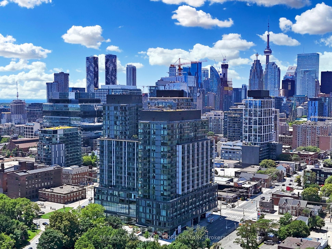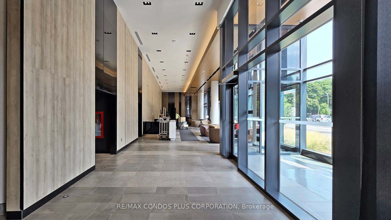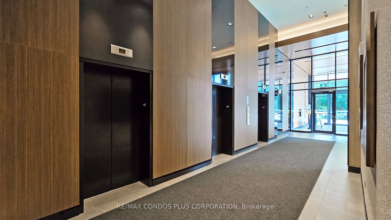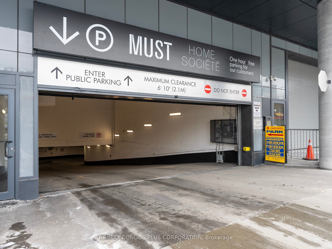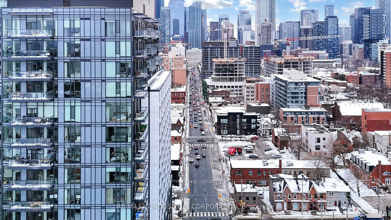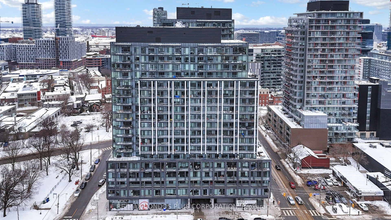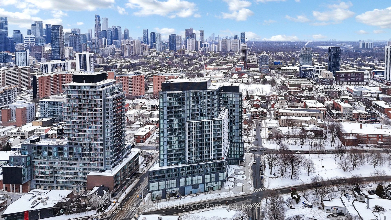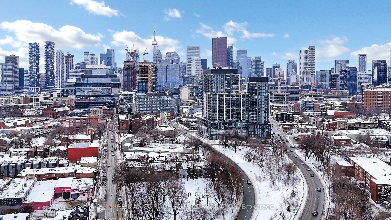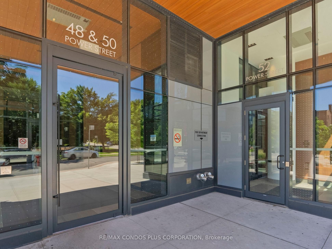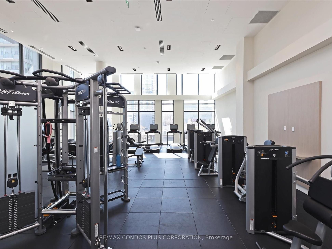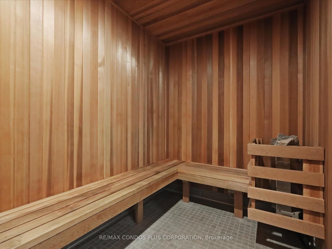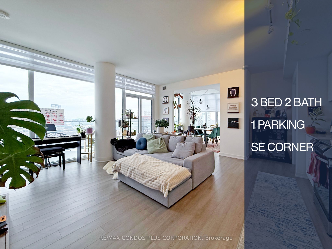
$849,000
Est. Payment
$3,243/mo*
*Based on 20% down, 4% interest, 30-year term
Listed by RE/MAX CONDOS PLUS CORPORATION
Condo Apartment•MLS #C11988114•Price Change
Included in Maintenance Fee:
Building Insurance
Common Elements
Price comparison with similar homes in Toronto C08
Compared to 119 similar homes
-18.6% Lower↓
Market Avg. of (119 similar homes)
$1,042,905
Note * Price comparison is based on the similar properties listed in the area and may not be accurate. Consult licences real estate agent for accurate comparison
Room Details
| Room | Features | Level |
|---|---|---|
Living Room 5.43 × 5.12 m | LaminateW/O To BalconyCombined w/Dining | Flat |
Dining Room 5.43 × 5.12 m | LaminateWindow Floor to CeilingCombined w/Living | Flat |
Kitchen 5.43 × 5.12 m | LaminateStainless Steel ApplCombined w/Living | Flat |
Primary Bedroom 3.69 × 2.65 m | Laminate3 Pc EnsuiteWalk-In Closet(s) | Flat |
Bedroom 2 2.75 × 2.48 m | LaminateWindow Floor to CeilingDouble Closet | Flat |
Client Remarks
Welcome to this stunning **3-bedroom, 2-bathroom with **1 parking in the heart of downtown Toronto, offering 889 sq. ft.+ 98 sq ft Balcony of modern living with 9-foot ceilings and floor-to-ceiling windows that provide breathtaking **south-east clear city views and abundant natural light. The open-concept layout features a sleek kitchen with stainless steel appliances, quartz countertops, and a stylish backsplash, while the versatile **den can easily be converted into a third bedroom or home office, adapting to your needs. Enjoy premium amenities, including a rooftop outdoor pool, state-of-the-art gym, yoga studio, games room, entertainment lounge, party room, community garden, BBQ area, and 24-hour concierge service, all designed for elevated urban living. Conveniently located near the Financial District, Distillery District, top-rated restaurants, and entertainment, with TTC at your doorstep and easy access to the Don Valley Parkway, this residence offers the perfect blend of luxury and convenience. Don't miss out on this exceptional opportunity! **Extra: All existing S/S appliances including fridge, stove, B/I dishwasher, and microwave. Washer & Dryer, All existing window coverings & light fixtures.
About This Property
50 Power Street, Toronto C08, M5A 0V3
Home Overview
Basic Information
Amenities
Outdoor Pool
Gym
Concierge
Rooftop Deck/Garden
Party Room/Meeting Room
Media Room
Walk around the neighborhood
50 Power Street, Toronto C08, M5A 0V3
Shally Shi
Sales Representative, Dolphin Realty Inc
English, Mandarin
Residential ResaleProperty ManagementPre Construction
Mortgage Information
Estimated Payment
$0 Principal and Interest
 Walk Score for 50 Power Street
Walk Score for 50 Power Street

Book a Showing
Tour this home with Shally
Frequently Asked Questions
Can't find what you're looking for? Contact our support team for more information.
See the Latest Listings by Cities
1500+ home for sale in Ontario

Looking for Your Perfect Home?
Let us help you find the perfect home that matches your lifestyle
