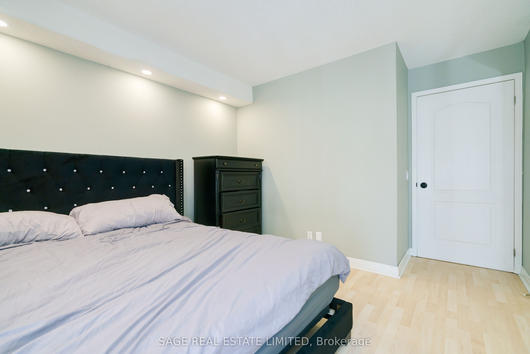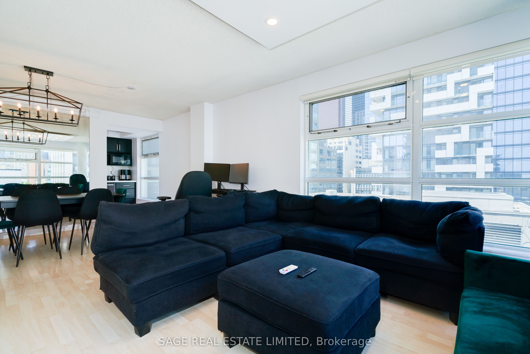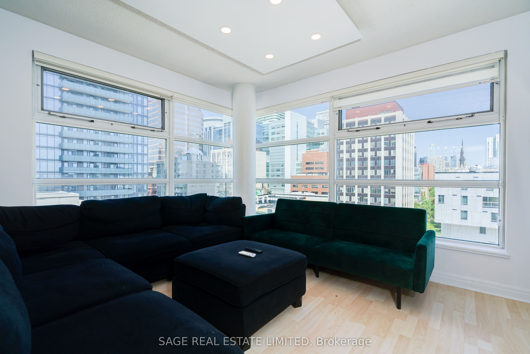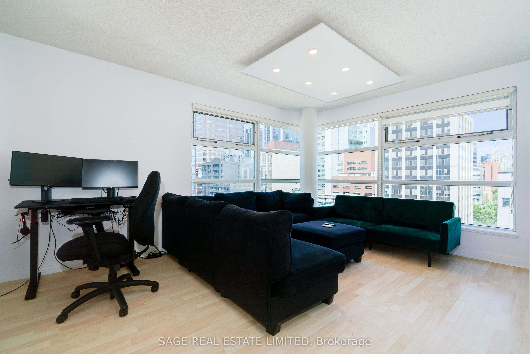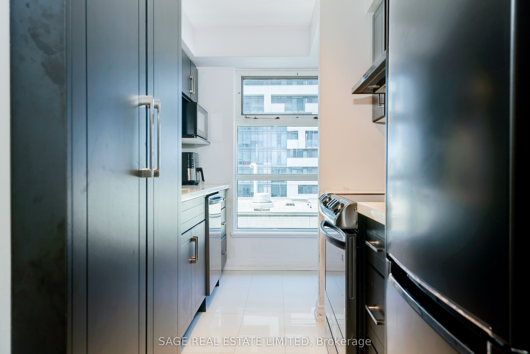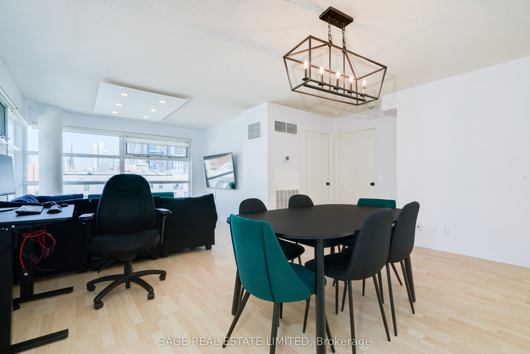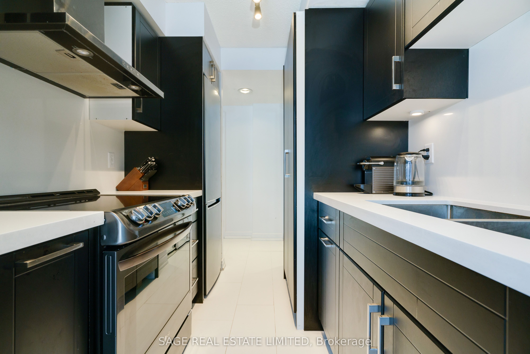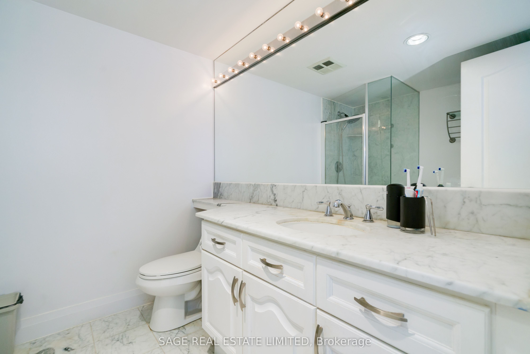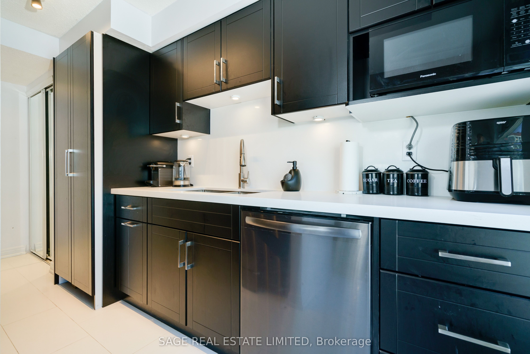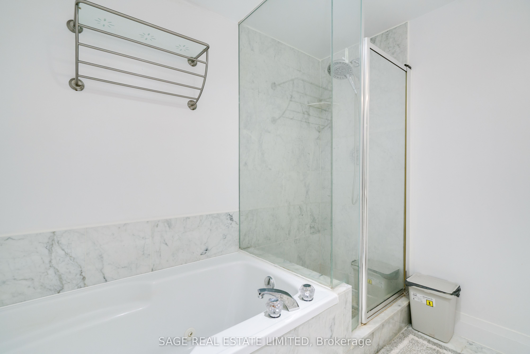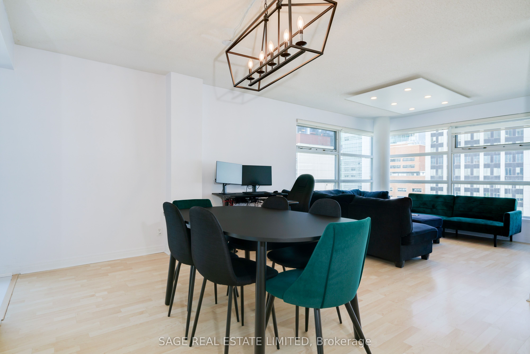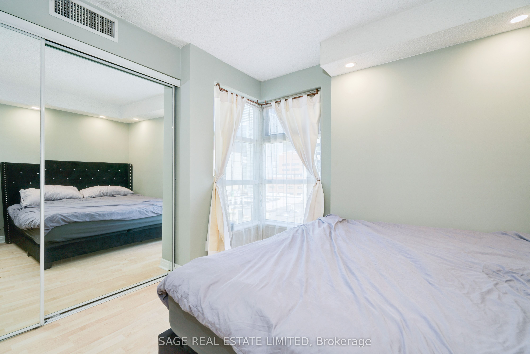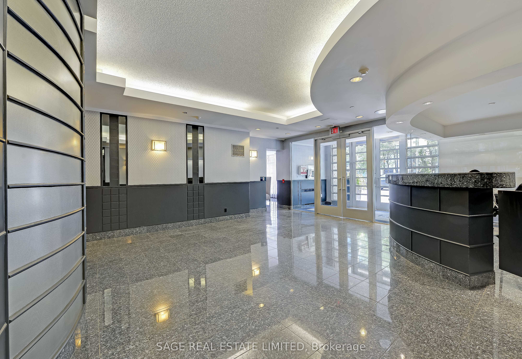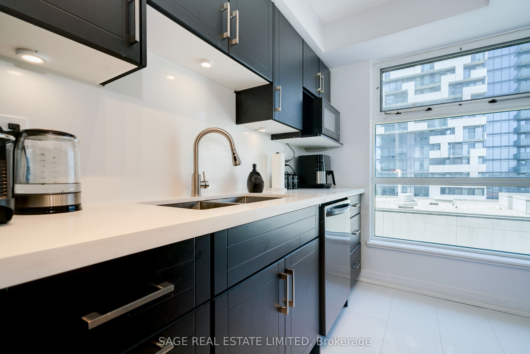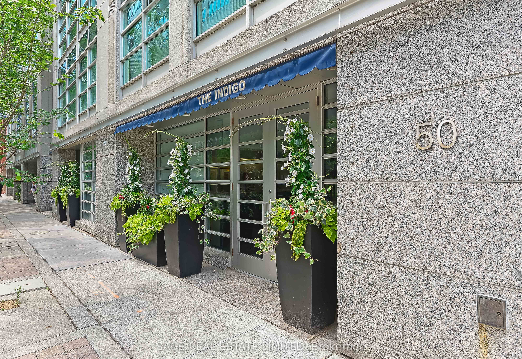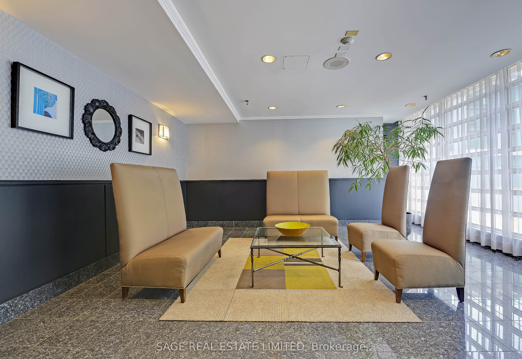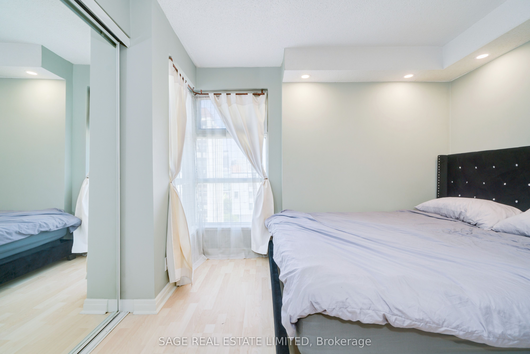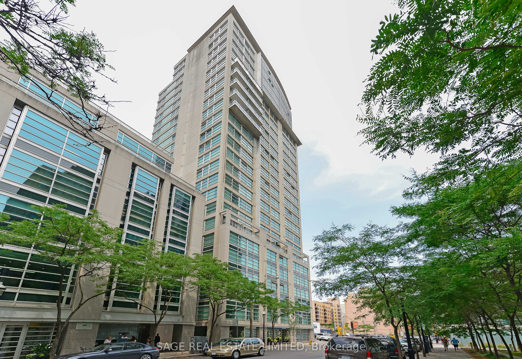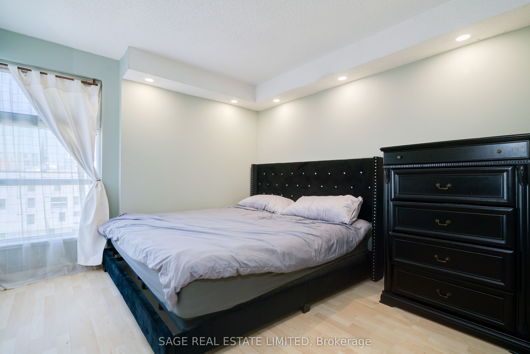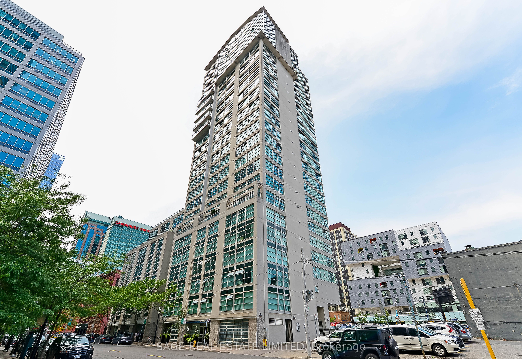
$2,550 /mo
Listed by SAGE REAL ESTATE LIMITED
Condo Apartment•MLS #C12227551•New
Room Details
| Room | Features | Level |
|---|---|---|
Living Room 4.6 × 3.53 m | Open ConceptLaminateWindow | Main |
Dining Room 4.74 × 2.04 m | Combined w/LivingOpen ConceptLaminate | Main |
Kitchen 3.62 × 2.23 m | Ceramic FloorWindow | Main |
Primary Bedroom 4.18 × 3.29 m | LaminateWindowCloset | Main |
Client Remarks
Step into this sun-drenched, corner one-bedroom suite at The Indigo, designed for both function and flow. Wrapped with large windows, the open-concept layout is wide and airy, offering an abundance of natural light. The kitchen is a standout with sleek marble floors, stone countertops, a coordinating backsplash, and a large pantry ideal for urban living with style. Enjoy a generously sized bedroom and a spa-inspired bathroom featuring both a soaker tub and a separate glass-enclosed shower. Thoughtful touches like warm laminate flooring and ample in-suite storage elevate the space throughout. Located in the heart of downtown Toronto, you're just steps to transit, top universities, the Financial District, and the iconic St. Lawrence Market. Includes one parking space and a storage locker for added convenience. Live connected, live vibrant, this is city living done right. Photos are from the previous listing.
About This Property
50 Lombard Street, Toronto C08, M5C 2X4
Home Overview
Basic Information
Amenities
Concierge
Guest Suites
Gym
Media Room
Rooftop Deck/Garden
Visitor Parking
Walk around the neighborhood
50 Lombard Street, Toronto C08, M5C 2X4
Shally Shi
Sales Representative, Dolphin Realty Inc
English, Mandarin
Residential ResaleProperty ManagementPre Construction
 Walk Score for 50 Lombard Street
Walk Score for 50 Lombard Street

Book a Showing
Tour this home with Shally
Frequently Asked Questions
Can't find what you're looking for? Contact our support team for more information.
See the Latest Listings by Cities
1500+ home for sale in Ontario

Looking for Your Perfect Home?
Let us help you find the perfect home that matches your lifestyle
