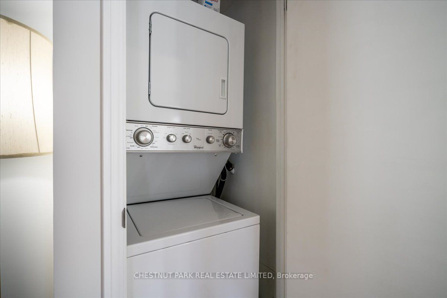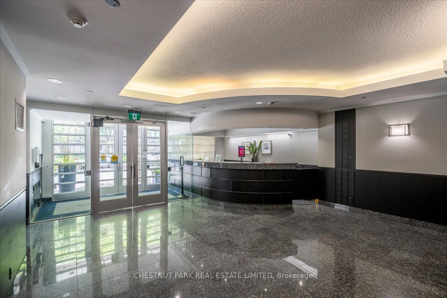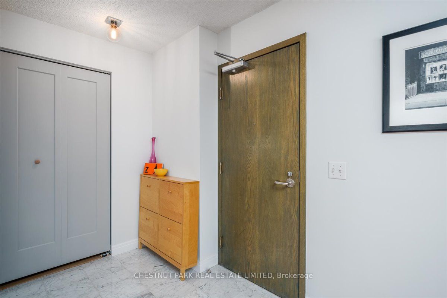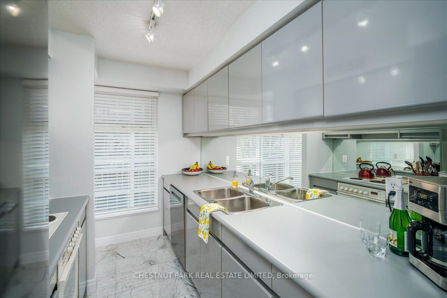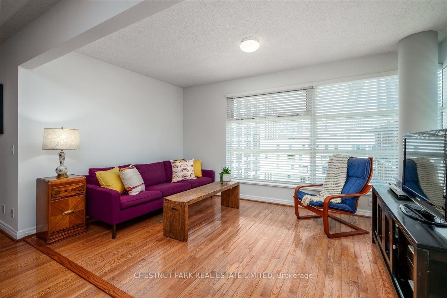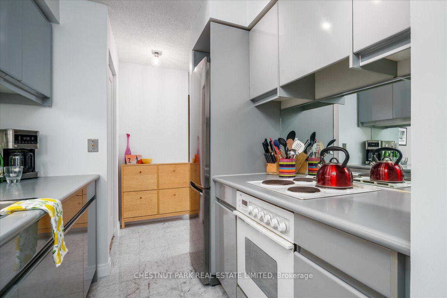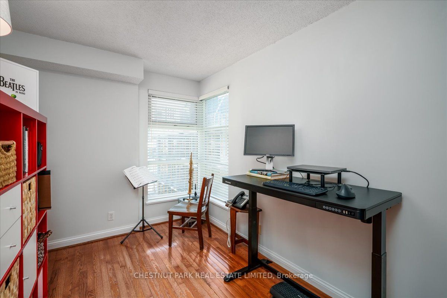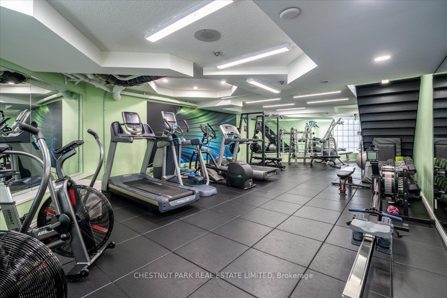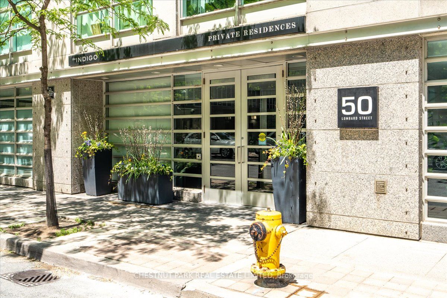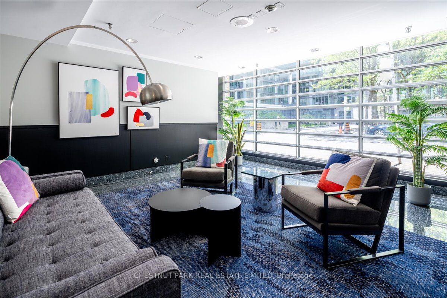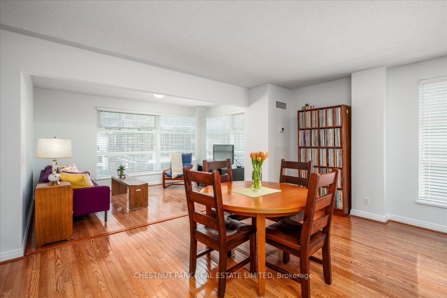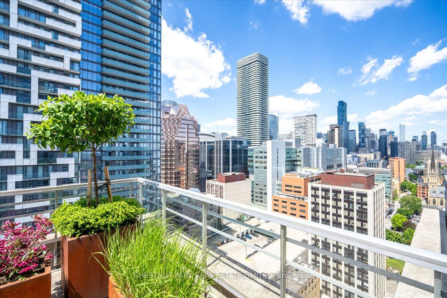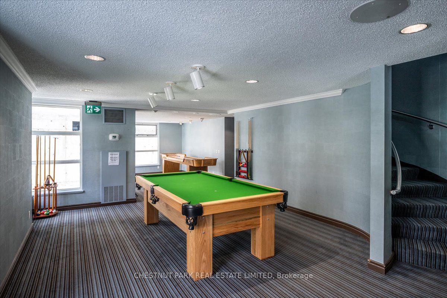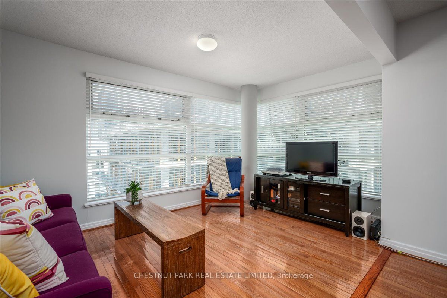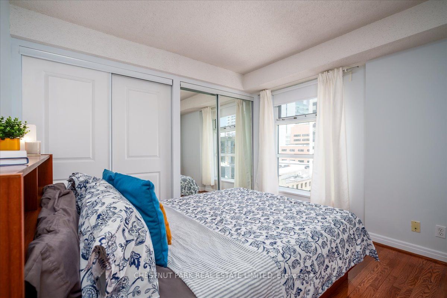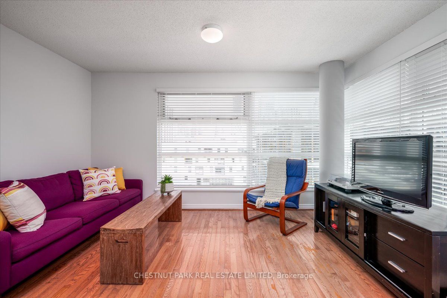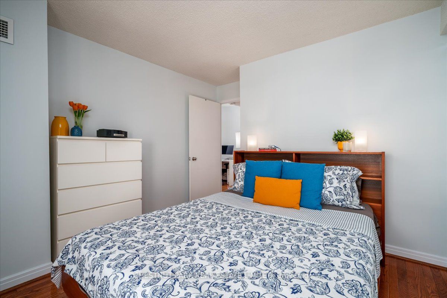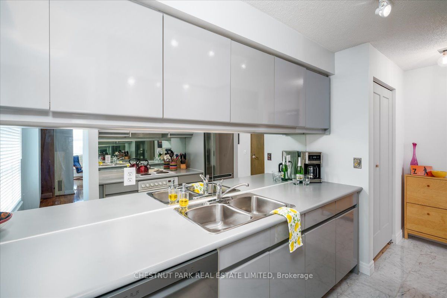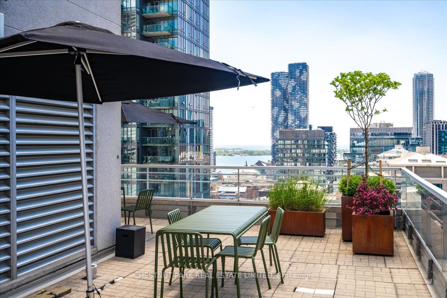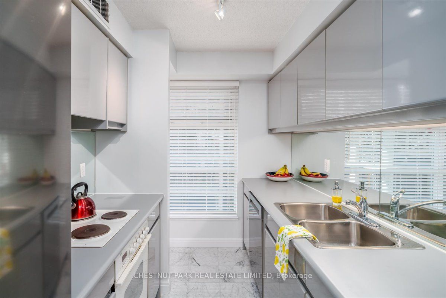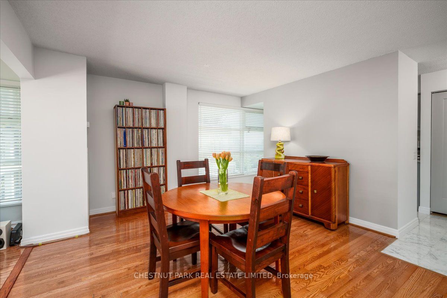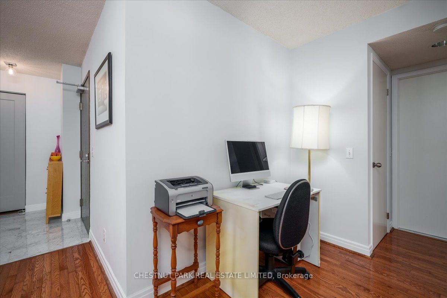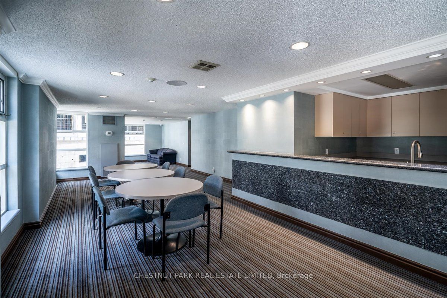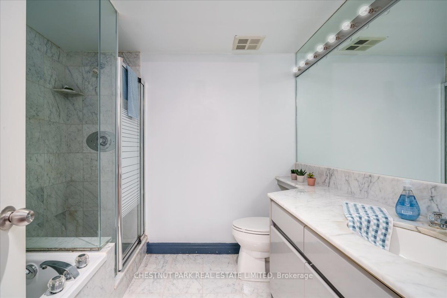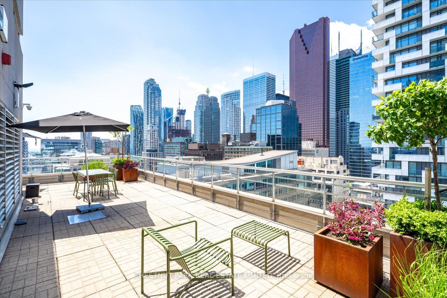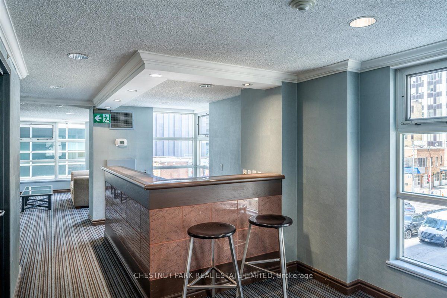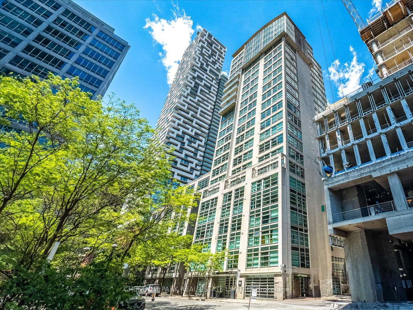
$658,000
Est. Payment
$2,513/mo*
*Based on 20% down, 4% interest, 30-year term
Listed by CHESTNUT PARK REAL ESTATE LIMITED
Condo Apartment•MLS #C11977581•Price Change
Included in Maintenance Fee:
Heat
CAC
Common Elements
Building Insurance
Parking
Water
Price comparison with similar homes in Toronto C08
Compared to 297 similar homes
3.3% Higher↑
Market Avg. of (297 similar homes)
$637,280
Note * Price comparison is based on the similar properties listed in the area and may not be accurate. Consult licences real estate agent for accurate comparison
Room Details
| Room | Features | Level |
|---|---|---|
Living Room 4.39 × 2.82 m | Hardwood FloorOverlooks DiningNE View | Main |
Dining Room 4.8 × 3.78 m | Hardwood FloorOverlooks Living | Main |
Kitchen 3.24 × 3.15 m | Marble FloorGalley KitchenB/I Appliances | Main |
Primary Bedroom 3.25 × 3.23 m | Hardwood FloorDouble Closet | Main |
Bedroom 2 4 × 2.46 m | Hardwood FloorCloset | Main |
Client Remarks
This unit offers 940 sq ft of living space, providing a generous layout that is rare in todays market. It offers spacious & bright living areas, ample storage, thoughtful design that makes it easy to feel at home. The Indigo is a low-density building with only 104 suites creating a warm and welcoming environment & puts you in the heart of some of Toronto's best dining, shopping, and entertainment right at your doorstep. Just steps away from the St. Lawrence Market, Eaton Centre & Financial District, Theatres, Restaurants & Nightlife. It is also conveniently located near George Brown College, Toronto Metropolitan University (TMU), and the University of Toronto (UofT). The Indigo was built with unique features that set it apart: High-speed elevators with a backup generator, Secure package storage with email notifications & Boutique concierge service. One of the advantages of living here is that maintenance fees include key services that many new buildings charge separately for: 24/7 Onsite Concierge & Security, Heating and Cooling Costs as well as Water are Included. Enjoy the benefit of an on-site Property Manager, ensuring maintenance requests and repairs are handled efficiently. Easy Access to Transit & Commuting Options: Subway & Streetcars - steps from Queen and King stations. Union Station - GO Train and VIA Rail for commuters. Easy highway access to the Gardiner Expressway & DVP. Residents enjoy a rooftop terrace with breathtaking skyline views, a well-equipped fitness center, a 2 floor party room, and guest suite all designed to enhance your lifestyle. Close Proximity to Green Spaces & Outdoor Living such as St. James Park & Berczy Park Whether you're a young professional, student, or someone looking for a boutique-style residence in downtown Toronto, The Indigo Private Residences provide the perfect balance of comfort, convenience, and community.
About This Property
50 Lombard Street, Toronto C08, M5C 2X4
Home Overview
Basic Information
Amenities
Concierge
Guest Suites
Gym
Party Room/Meeting Room
Visitor Parking
Rooftop Deck/Garden
Walk around the neighborhood
50 Lombard Street, Toronto C08, M5C 2X4
Shally Shi
Sales Representative, Dolphin Realty Inc
English, Mandarin
Residential ResaleProperty ManagementPre Construction
Mortgage Information
Estimated Payment
$0 Principal and Interest
 Walk Score for 50 Lombard Street
Walk Score for 50 Lombard Street

Book a Showing
Tour this home with Shally
Frequently Asked Questions
Can't find what you're looking for? Contact our support team for more information.
See the Latest Listings by Cities
1500+ home for sale in Ontario

Looking for Your Perfect Home?
Let us help you find the perfect home that matches your lifestyle
