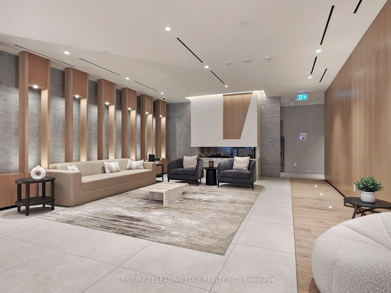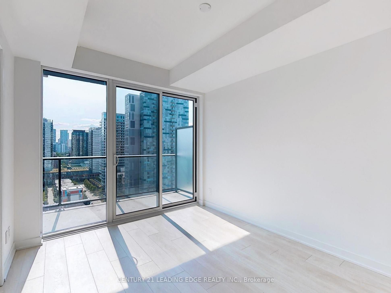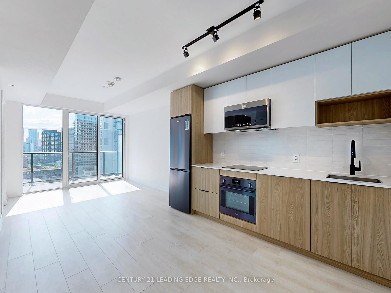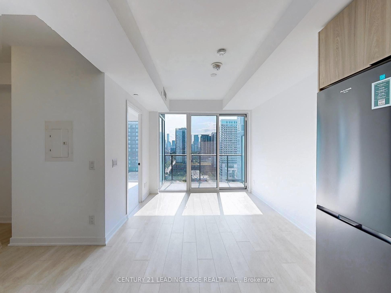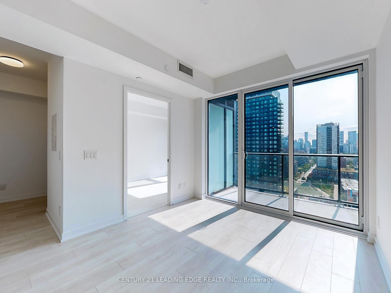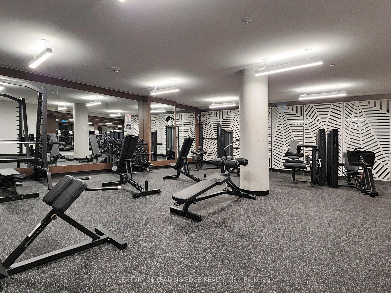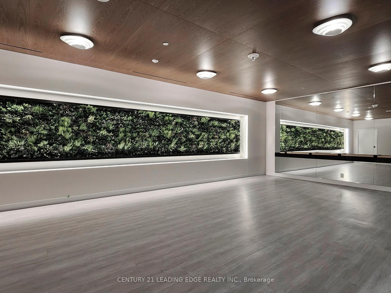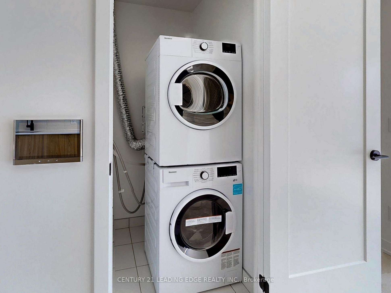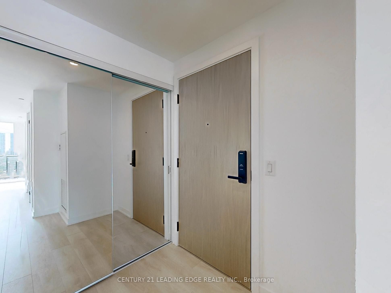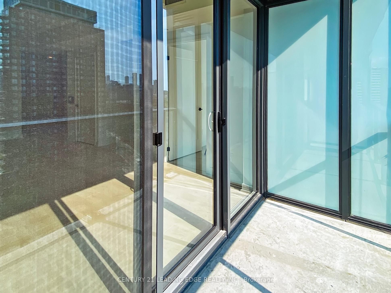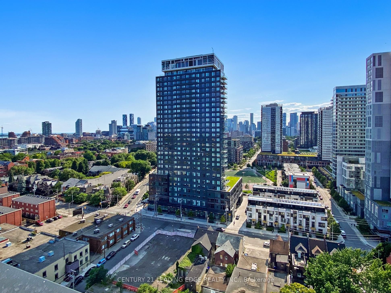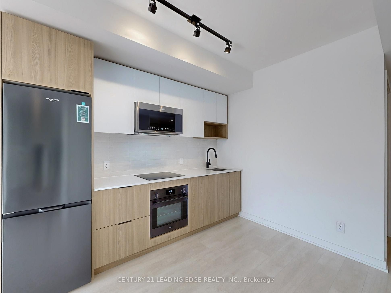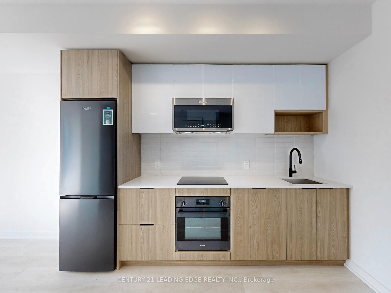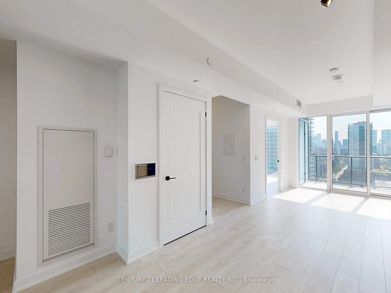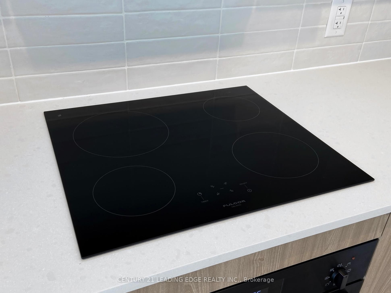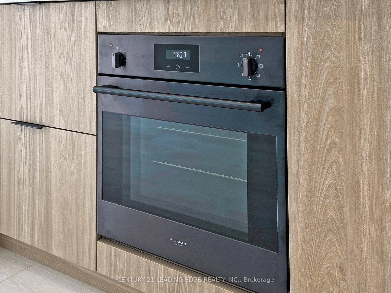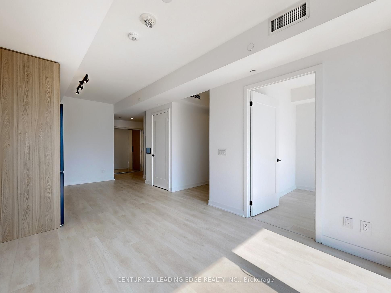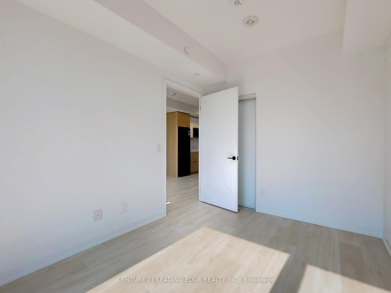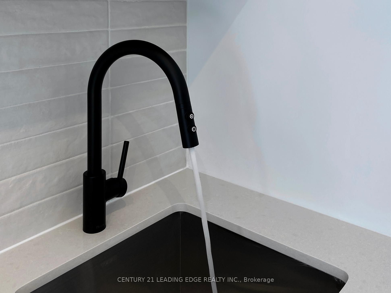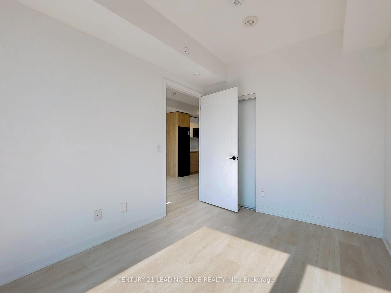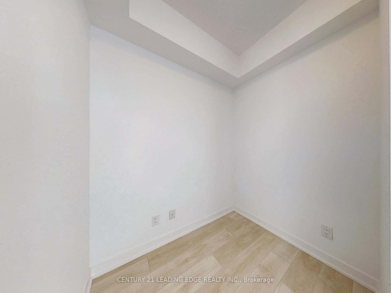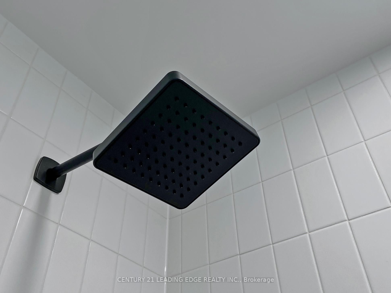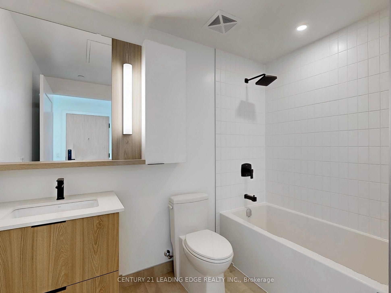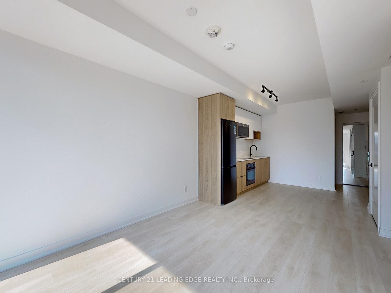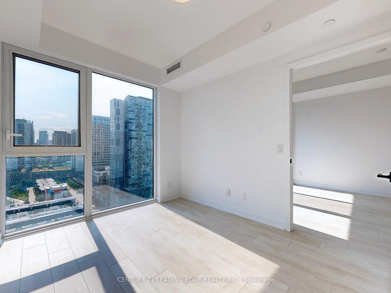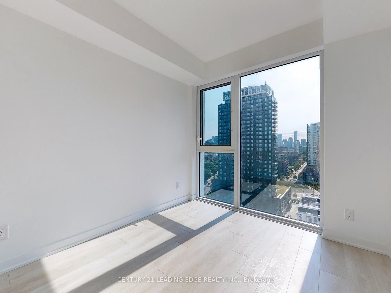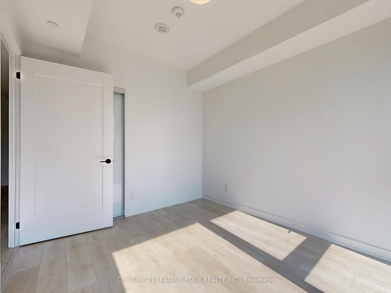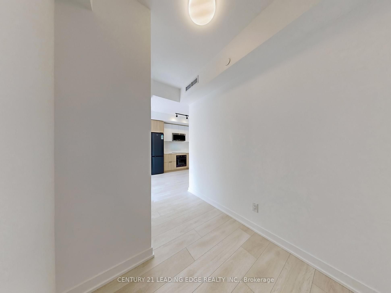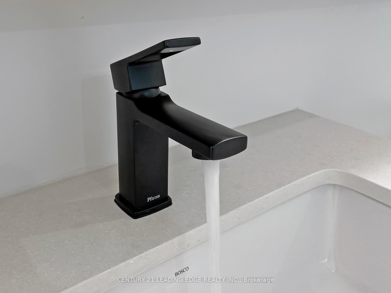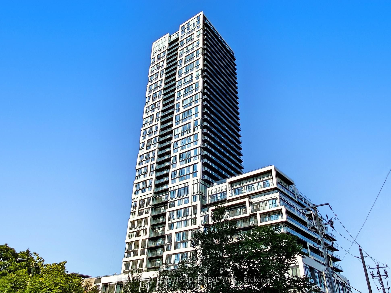
$2,100 /mo
Listed by CENTURY 21 LEADING EDGE REALTY INC.
Condo Apartment•MLS #C12178891•Price Change
Room Details
| Room | Features | Level |
|---|---|---|
Living Room 6.45 × 3.05 m | LaminateW/O To BalconyWest View | Flat |
Dining Room 6.45 × 3.05 m | LaminateCombined w/Kitchen | Flat |
Kitchen 2.9 × 1.83 m | LaminateStainless Steel ApplQuartz Counter | Flat |
Bedroom 3.2 × 2.74 m | LaminateWest ViewWindow Floor to Ceiling | Flat |
Client Remarks
590 sq.ft. 1 BR + Den Residence at River & Fifth Condo. Abundant Natural Light Fills The Space Through Floor-to-ceiling Windows, And The Den Can Be As Either An Office Or Guest Room. Indulge in Premium Amenities, Including A 24-hour Concierge, Rooftop Pool, Fitness Center, Co-working Spaces, and More. Accessing TTC's Primary Streetcar Routes is Effortless, And Major Highways Like The DVP, Gardiner Expressway, And Highway 401 Are Conveniently Close. It's Proximity To Toronto's Top Universities And Hospitals Adds To The Convenience. Choose River & Fifth As Your Home And Immerse Yourself In A Harmonious Blend Of Style, Convenience, and Contemporary Living.
About This Property
5 Defries Street, Toronto C08, M5A 0W7
Home Overview
Basic Information
Walk around the neighborhood
5 Defries Street, Toronto C08, M5A 0W7
Shally Shi
Sales Representative, Dolphin Realty Inc
English, Mandarin
Residential ResaleProperty ManagementPre Construction
 Walk Score for 5 Defries Street
Walk Score for 5 Defries Street

Book a Showing
Tour this home with Shally
Frequently Asked Questions
Can't find what you're looking for? Contact our support team for more information.
See the Latest Listings by Cities
1500+ home for sale in Ontario

Looking for Your Perfect Home?
Let us help you find the perfect home that matches your lifestyle

