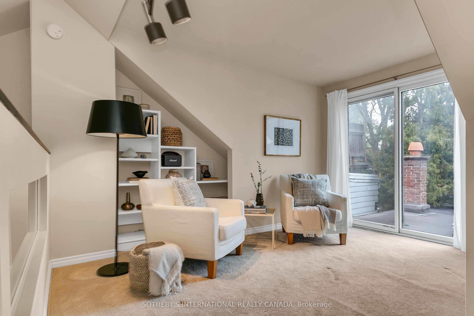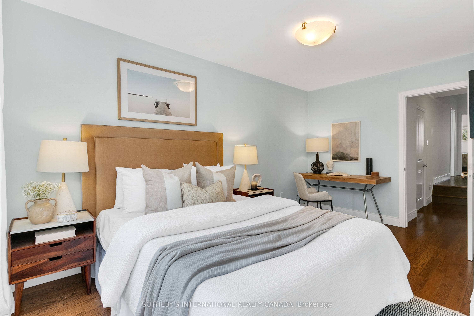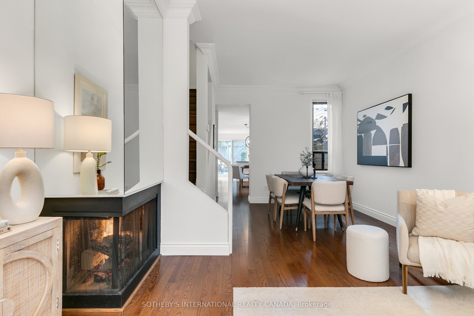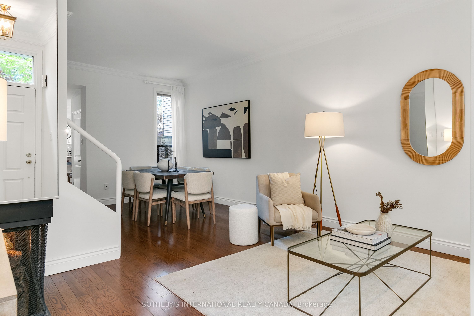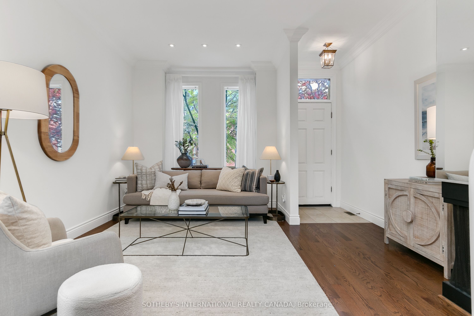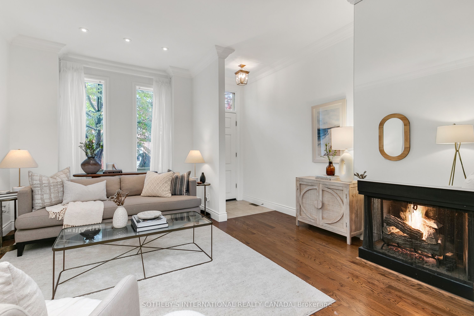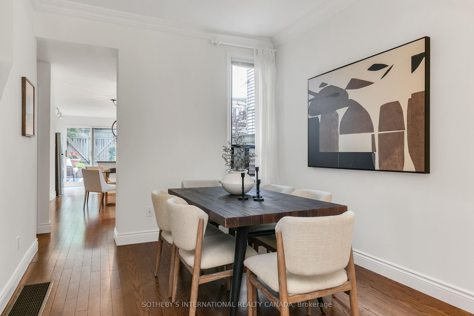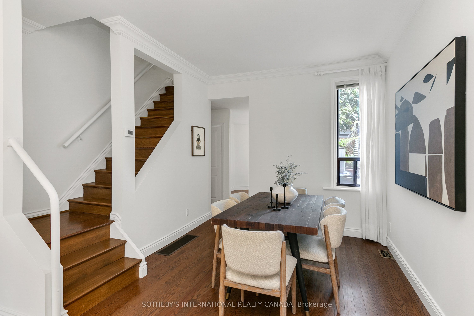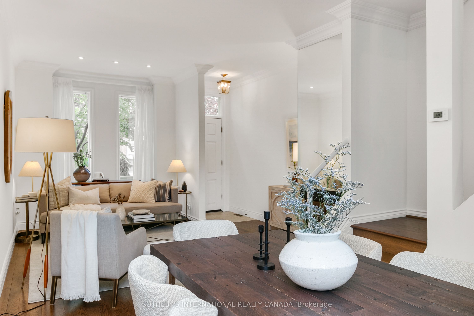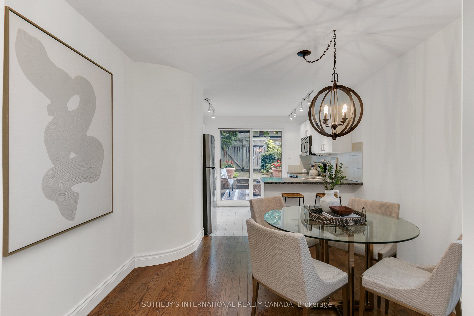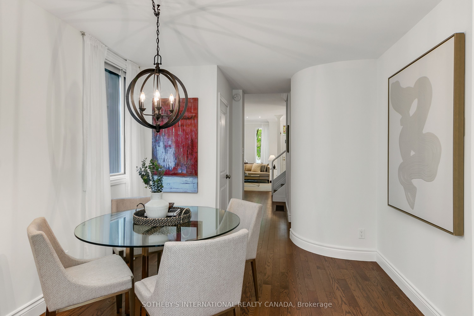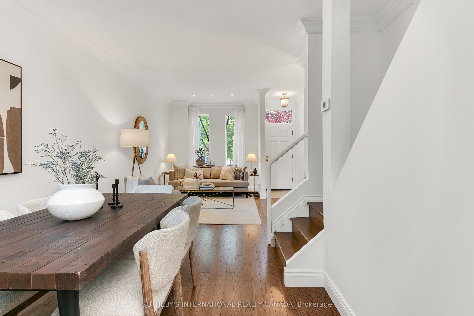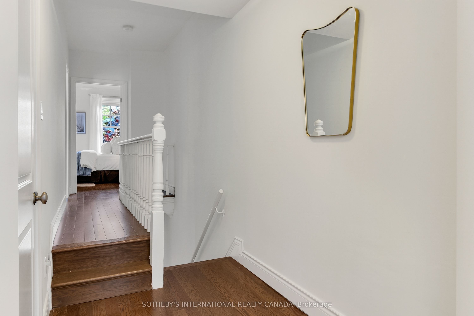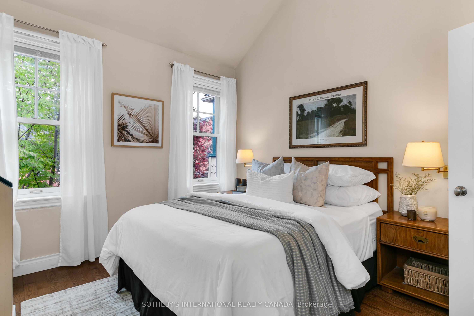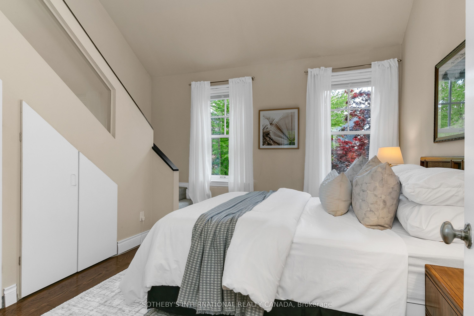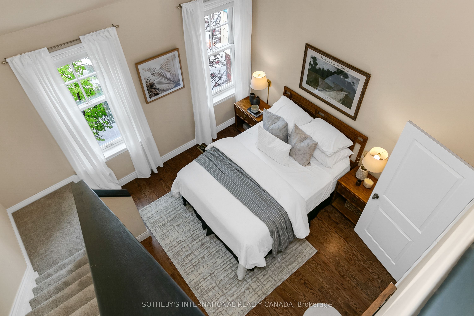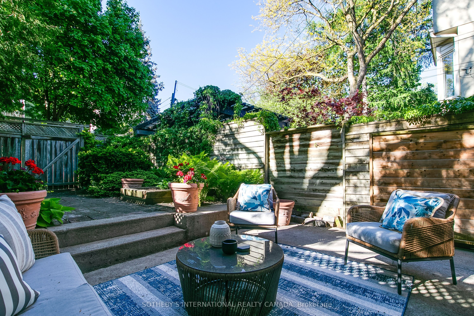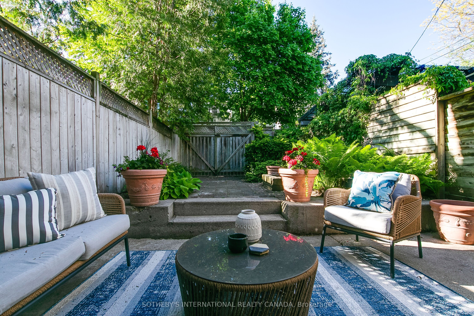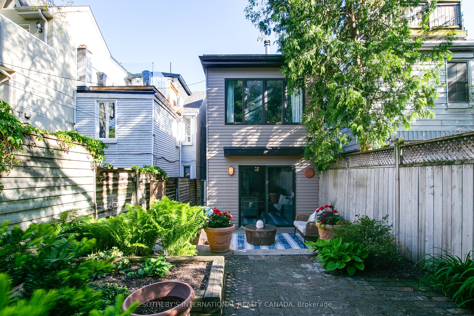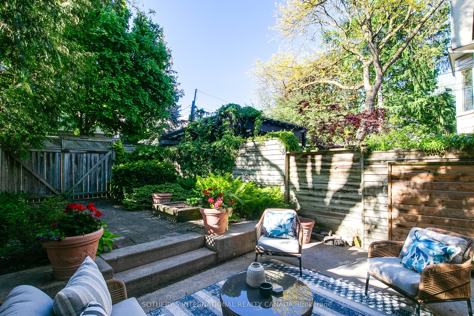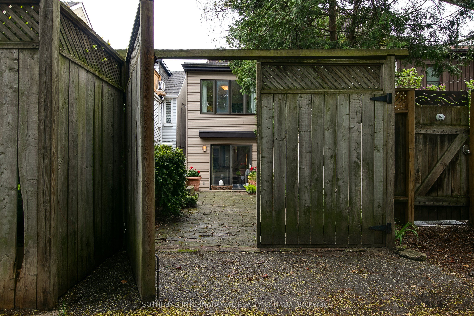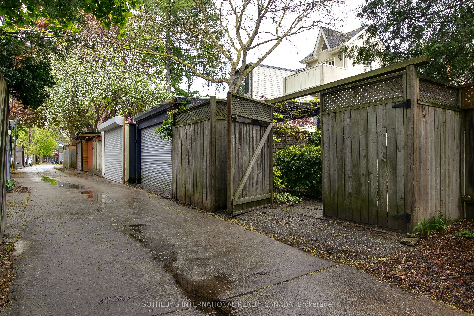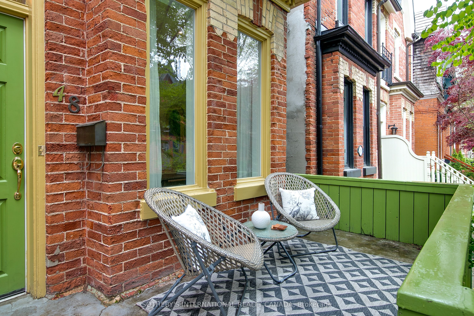
$1,785,000
Est. Payment
$6,817/mo*
*Based on 20% down, 4% interest, 30-year term
Listed by SOTHEBY'S INTERNATIONAL REALTY CANADA
Detached•MLS #C12160194•New
Room Details
| Room | Features | Level |
|---|---|---|
Living Room 4.57 × 2.82 m | Hardwood FloorGas FireplaceLarge Window | Main |
Dining Room 3.33 × 3.1 m | Hardwood FloorLarge WindowCrown Moulding | Main |
Kitchen 5.82 × 3.1 m | Stainless Steel ApplBreakfast BarW/O To Patio | |
Primary Bedroom 4.67 × 3.23 m | Vaulted Ceiling(s)Large WindowCombined w/Sitting | Second |
Bedroom 2 3.68 × 3.12 m | Hardwood FloorLarge WindowOverlooks Garden | Second |
Bedroom 3 3.1 × 2.36 m | Hardwood FloorDouble ClosetWindow | Second |
Client Remarks
VERY RARE, Fully Detached, 3-storey, 3+1 bed Victorian on one of Cabbagetown's most picturesque, tree-lined streets. Classic red/yellow brick façade with inviting front porch and gardens. Renovated open-concept main floor with high ceilings, hardwood floors, modern fireplace and main floor powder room. Spacious eat-in kitchen with breakfast room, crisp white cabinetry and stainless-steel appliances with patio doors opening directly onto lush, private backyard oasis perfect for lazy sunny summer afternoons or dining al fresco with friends and family on warm summer nights! Bright primary bedroom with vaulted ceilings and treetop views leads to a private 3rd-floor loft ideal as lounge, or home office has sliding glass doors onto flat roof offering future potential for secluded rooftop deck. Two additional generous bedrooms, plus a renovated bath with contemporary integrated rain shower, spa-jets and skylight. Fully fenced, very private backyard with large patio, gardens and parking off rear lane. Located in the heart of Cabbagetown close to shops, TTC, restaurants and cafes of Parliament Street and just steps to the fabled Riverdale Farm. ***EXTRAS***Fully Detached!!!***Renovated, contemporary interiors. Phenomenal potential to build out Third floor + Rooftop deck! Basement offers incredible potential with large open spaces ready to improve! Very special location on quiet street in the heart of Cabbagetown. This property is unique and very rare opportunity to own a fully detached Cabbagetown home with enviable private lot. Open House Saturday 2-4PM
About This Property
48 Salisbury Avenue, Toronto C08, M4X 1C4
Home Overview
Basic Information
Walk around the neighborhood
48 Salisbury Avenue, Toronto C08, M4X 1C4
Shally Shi
Sales Representative, Dolphin Realty Inc
English, Mandarin
Residential ResaleProperty ManagementPre Construction
Mortgage Information
Estimated Payment
$0 Principal and Interest
 Walk Score for 48 Salisbury Avenue
Walk Score for 48 Salisbury Avenue

Book a Showing
Tour this home with Shally
Frequently Asked Questions
Can't find what you're looking for? Contact our support team for more information.
See the Latest Listings by Cities
1500+ home for sale in Ontario

Looking for Your Perfect Home?
Let us help you find the perfect home that matches your lifestyle
