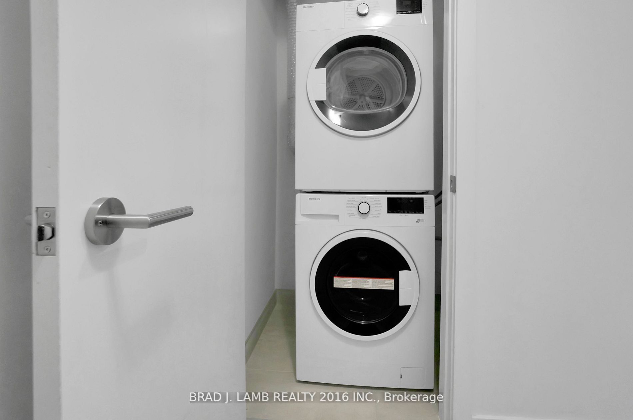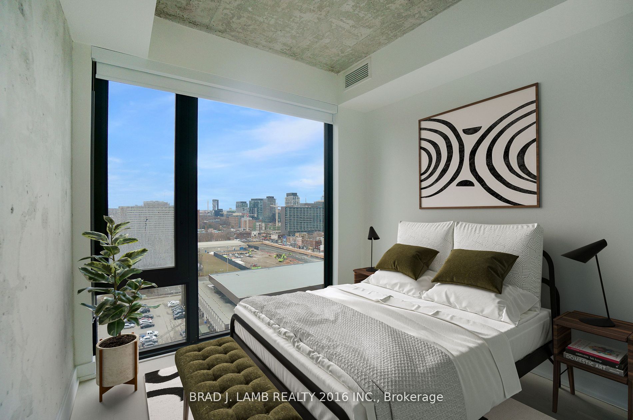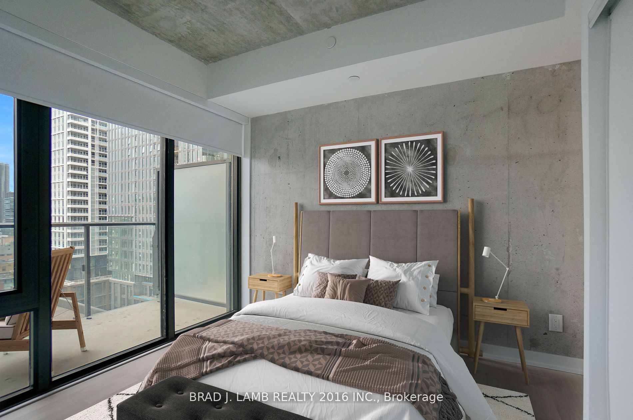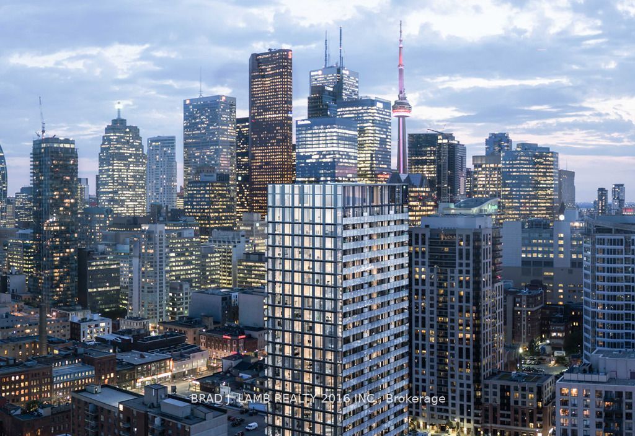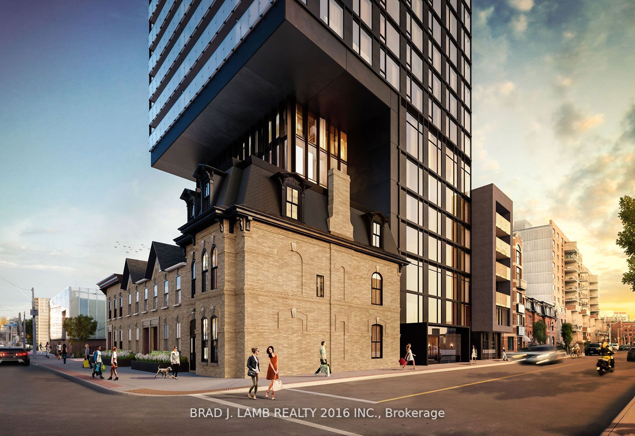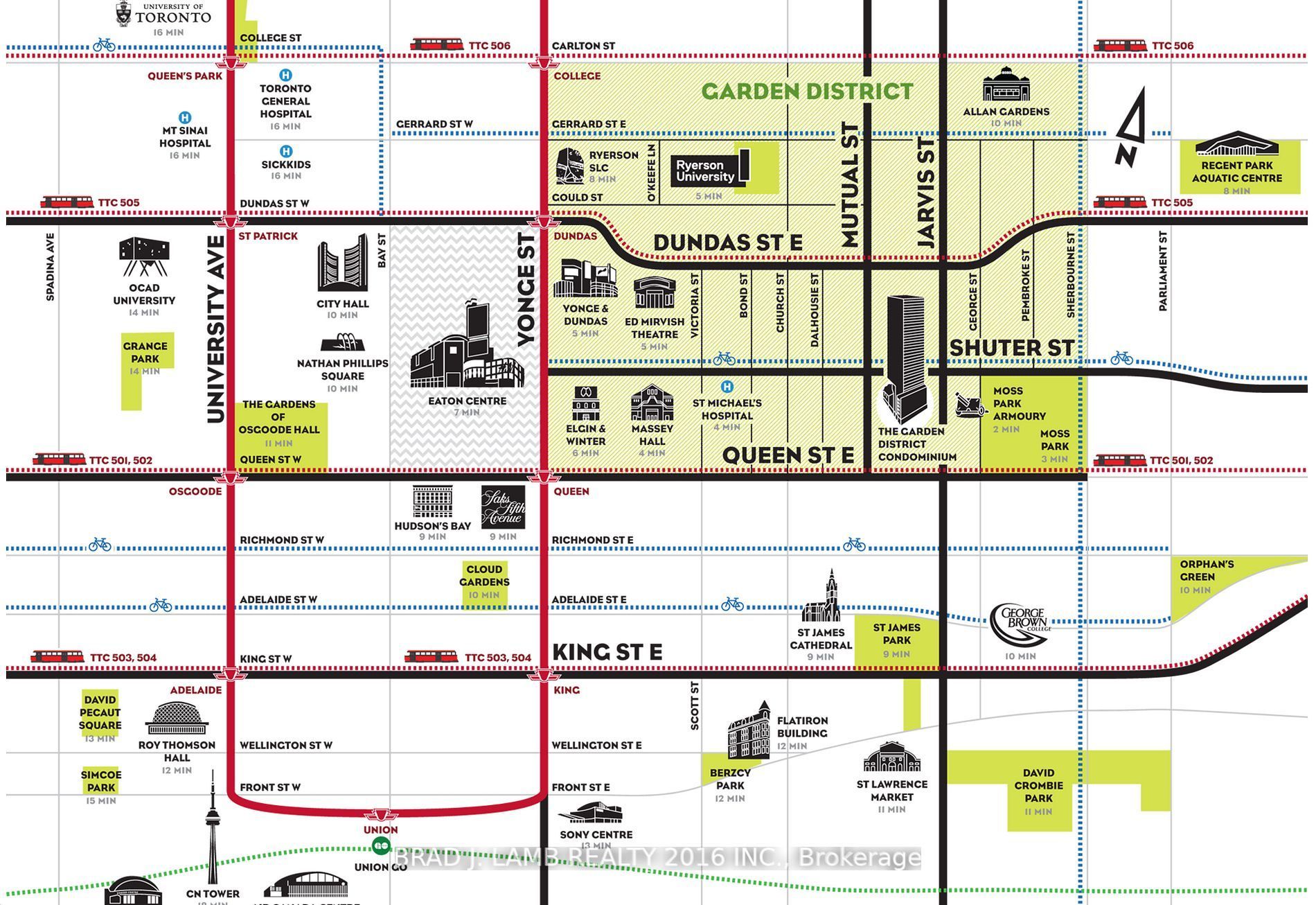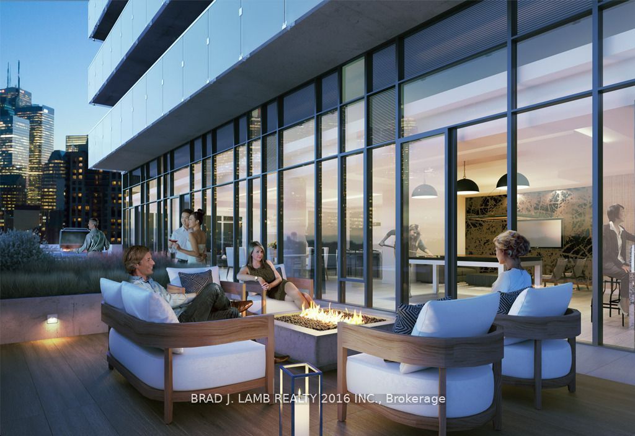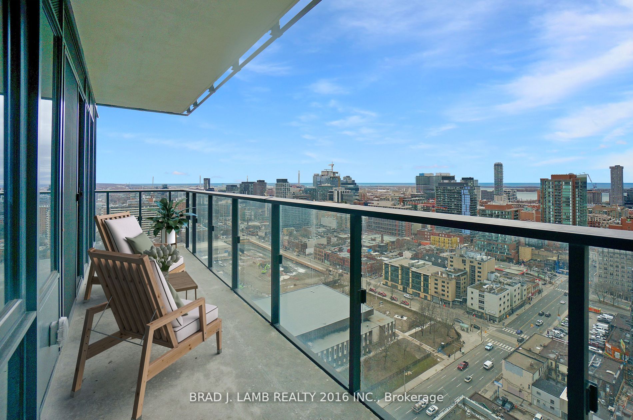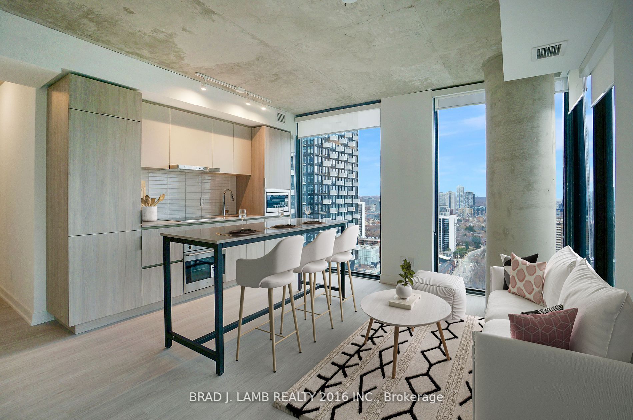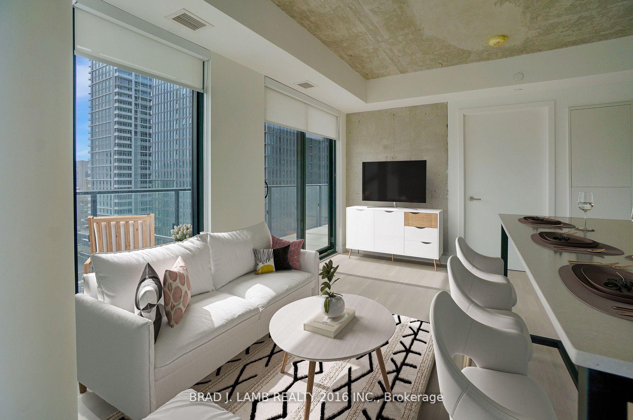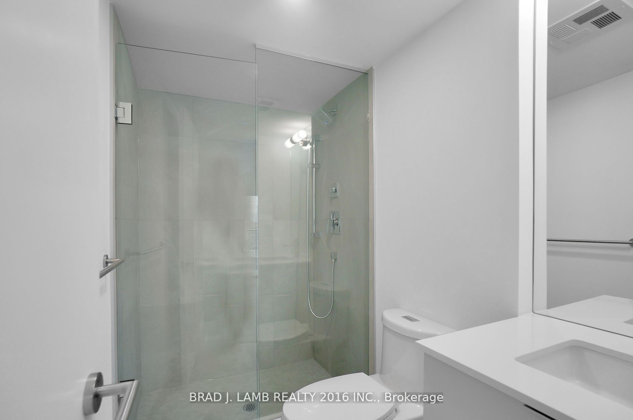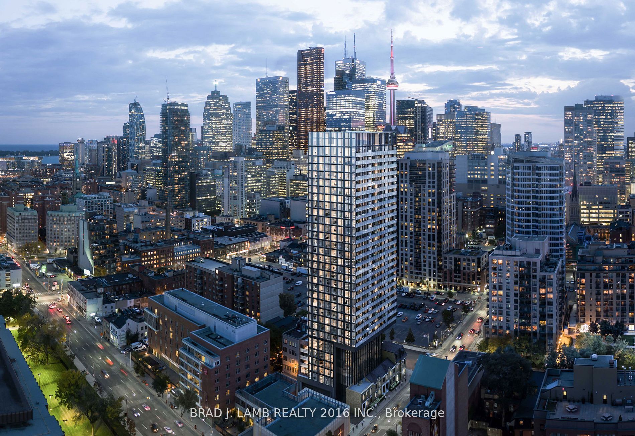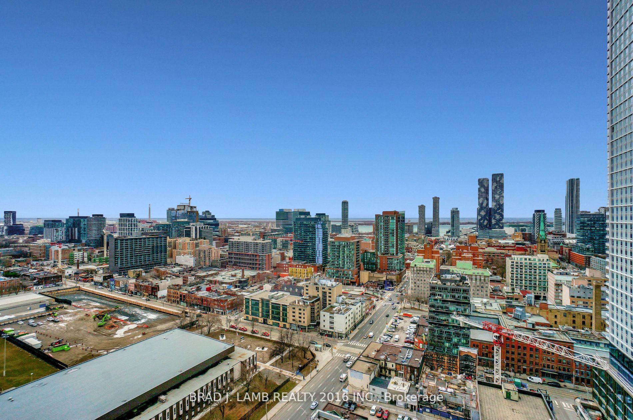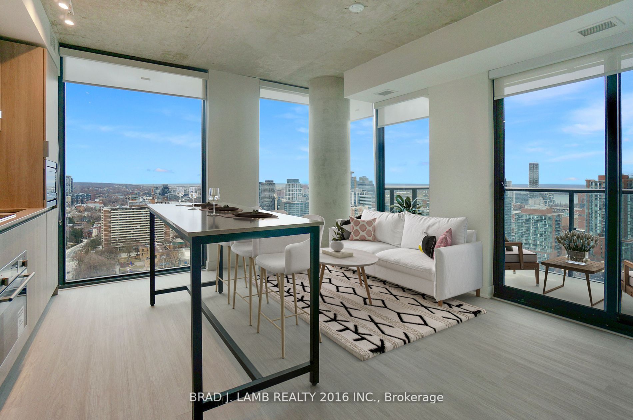
$669,000
Est. Payment
$2,555/mo*
*Based on 20% down, 4% interest, 30-year term
Listed by BRAD J. LAMB REALTY 2016 INC.
Condo Apartment•MLS #C12224113•New
Included in Maintenance Fee:
Common Elements
Building Insurance
Price comparison with similar homes in Toronto C08
Compared to 321 similar homes
-19.9% Lower↓
Market Avg. of (321 similar homes)
$834,898
Note * Price comparison is based on the similar properties listed in the area and may not be accurate. Consult licences real estate agent for accurate comparison
Room Details
| Room | Features | Level |
|---|---|---|
Living Room 4.57 × 4.45 m | Combined w/DiningW/O To BalconyHardwood Floor | Flat |
Dining Room 4.57 × 4.45 m | Combined w/LivingOpen ConceptHardwood Floor | Flat |
Kitchen 4.57 × 4.45 m | Modern KitchenOpen ConceptHardwood Floor | Flat |
Primary Bedroom 3.26 × 3.05 m | Large ClosetEnsuite BathHardwood Floor | Flat |
Bedroom 2 2.86 × 2.75 m | Large ClosetLarge WindowHardwood Floor | Flat |
Client Remarks
Step into urban luxury living in this stunning one-year-new corner unit nestled in the heart of downtown. Prime south-east exposure with unobstructed postcard views! A perfect layout, this 2-bedroom + 2 full bathroom haven is a sanctuary of modern elegance and convenience. Approx 700 sqft interior + a huge 107 sqft balcony! Floor-to-ceiling windows flood every room with natural light. The open concept exudes freshness and sophistication at every turn. Immerse yourself in the vibrant cityscape, just steps to parks, great restos & iconic landmarks like St. Michael's Cathedral and the Eaton Centre. 24hr transit at your doorstep, the entire city is within effortless reach. Upgraded kitchen feat integrated appliances including flat, easy to clean, cooktop, perfect for culinary enthusiasts. Retreat to the expansive balcony offering breathtaking, unobstructed views of the skyline and lake Ontario. Floor-to-ceiling windows flood the interior in natural light, extending into both bedrooms for an airy, open ambiance. Revel in the privacy of a split floor plan, ideal for harmonious living. Custom white roller blinds already installed in every room! Welcome home.
About This Property
47 Mutual Street, Toronto C08, M5B 0C6
Home Overview
Basic Information
Amenities
BBQs Allowed
Concierge
Gym
Party Room/Meeting Room
Recreation Room
Walk around the neighborhood
47 Mutual Street, Toronto C08, M5B 0C6
Shally Shi
Sales Representative, Dolphin Realty Inc
English, Mandarin
Residential ResaleProperty ManagementPre Construction
Mortgage Information
Estimated Payment
$0 Principal and Interest
 Walk Score for 47 Mutual Street
Walk Score for 47 Mutual Street

Book a Showing
Tour this home with Shally
Frequently Asked Questions
Can't find what you're looking for? Contact our support team for more information.
See the Latest Listings by Cities
1500+ home for sale in Ontario

Looking for Your Perfect Home?
Let us help you find the perfect home that matches your lifestyle
