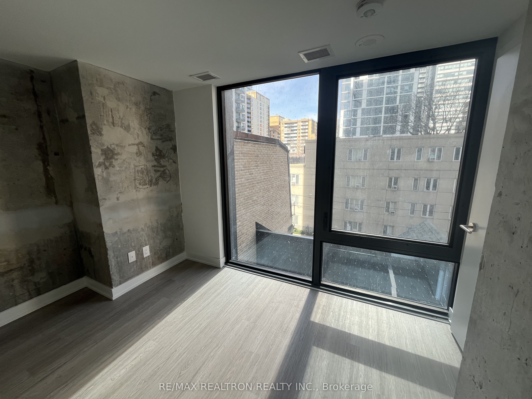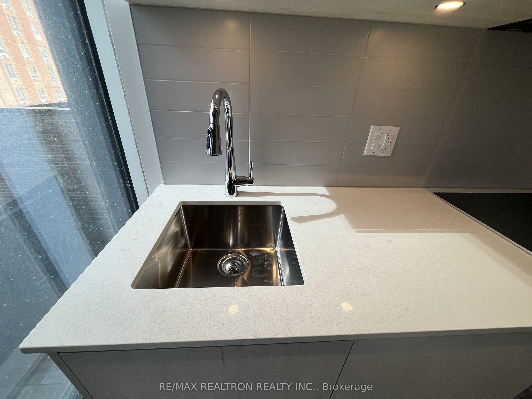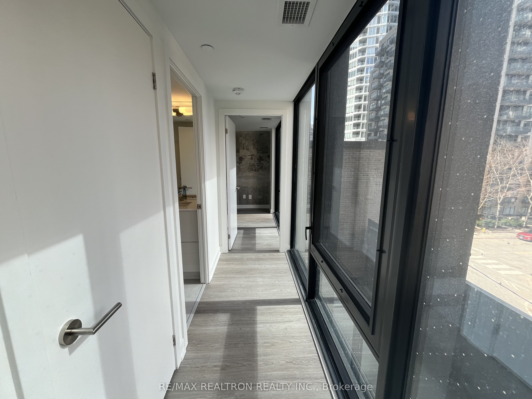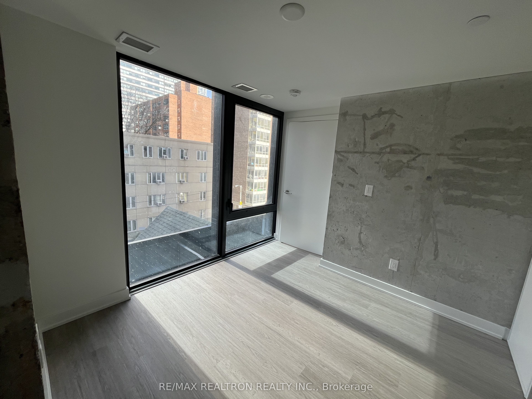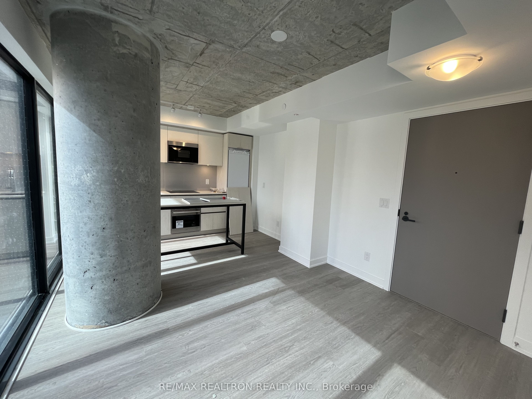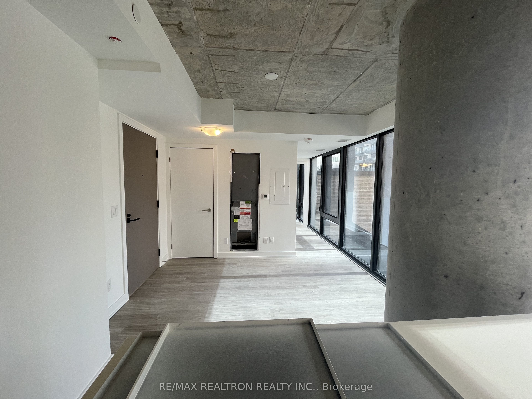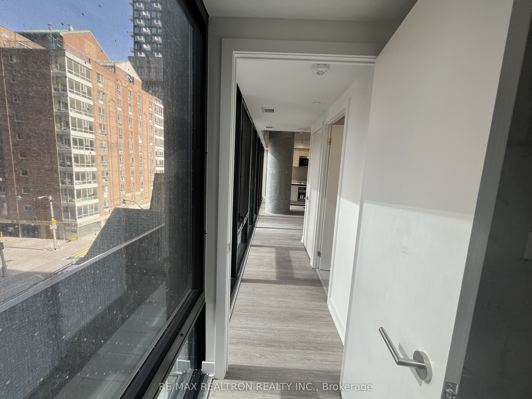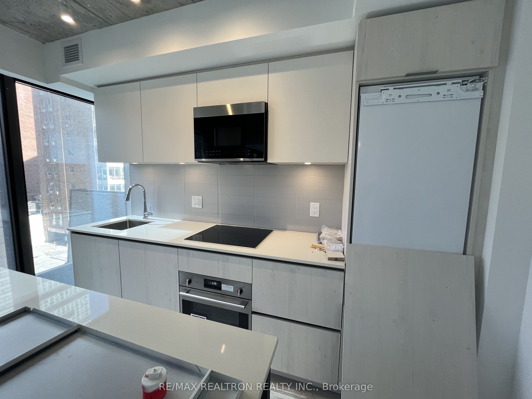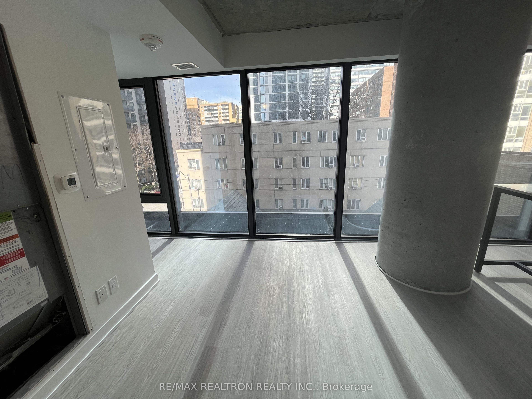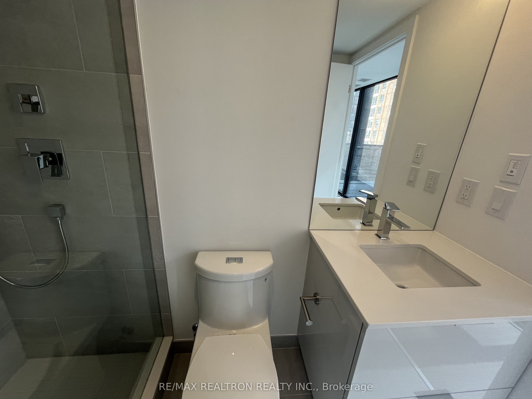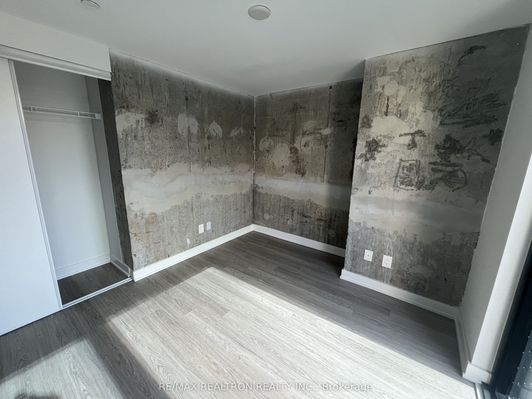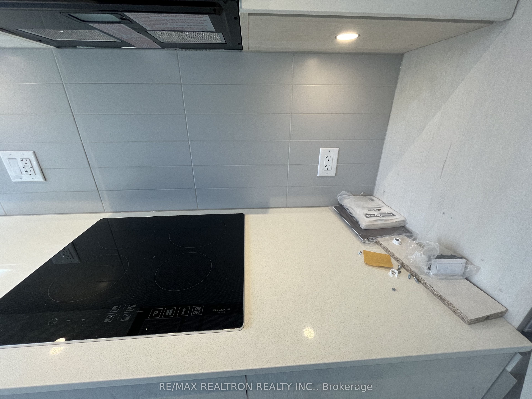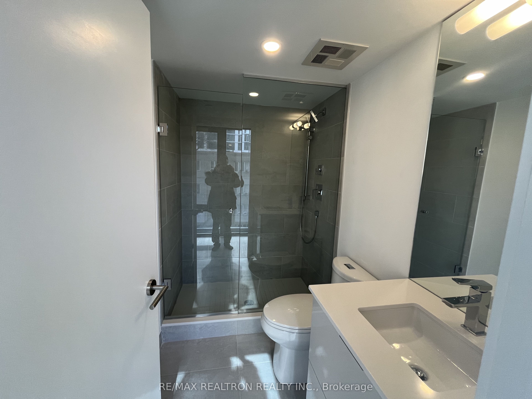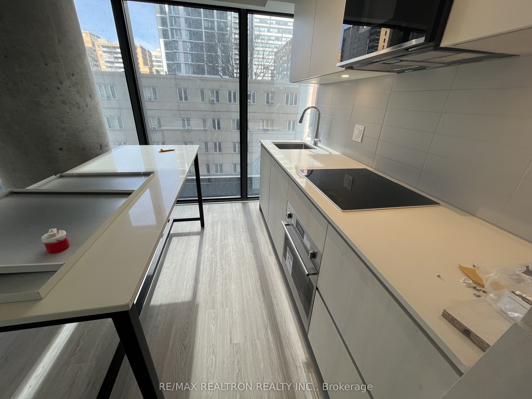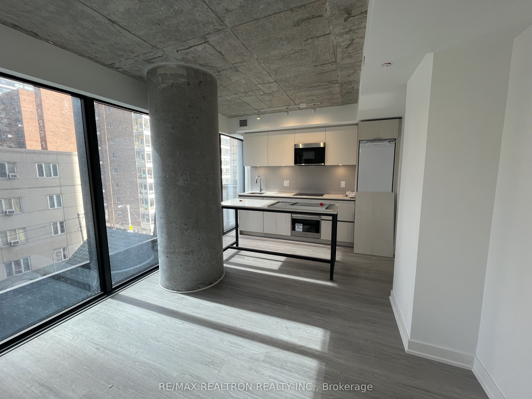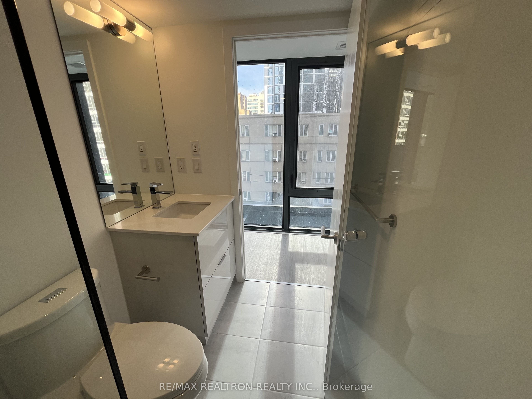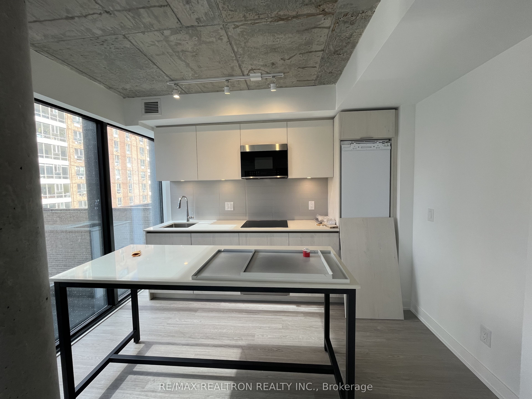
$1,950 /mo
Listed by RE/MAX REALTRON REALTY INC.
Condo Apartment•MLS #C12063757•Price Change
Room Details
| Room | Features | Level |
|---|---|---|
Living Room 5.34 × 3.43 m | Hardwood FloorCombined w/DiningWindow Floor to Ceiling | Flat |
Dining Room 5.34 × 3.43 m | Hardwood FloorCombined w/Living | Flat |
Kitchen 5.34 × 3.43 m | B/I AppliancesQuartz CounterBacksplash | Flat |
Primary Bedroom 3.4 × 2.77 m | Hardwood FloorClosetWindow Floor to Ceiling | Flat |
Client Remarks
1 Year New 1B at Garden District Condos in Core Downtown. Extra Wide Layout of 484 sf. Corner Suite. Bedroom w/Windows. North Exposure with Gorgeous City Views. Contemporary Gourmet Kitchen & Designer Bathroom. Luxurious Finishes Inc Flr to Ceiling Windows, Quartz Counter, Engineered Hardwood Flooring. Steps to Eaton Centre, Dundas Square, TMU, Streetcars. Short Walk to PATH & Financial Dist & Parks. Surrounded By Cafes, Restaurants, Groceries & Banks.
About This Property
47 Mutual Street, Toronto C08, M5B 0C6
Home Overview
Basic Information
Amenities
Concierge
Exercise Room
Party Room/Meeting Room
Rooftop Deck/Garden
Walk around the neighborhood
47 Mutual Street, Toronto C08, M5B 0C6
Shally Shi
Sales Representative, Dolphin Realty Inc
English, Mandarin
Residential ResaleProperty ManagementPre Construction
 Walk Score for 47 Mutual Street
Walk Score for 47 Mutual Street

Book a Showing
Tour this home with Shally
Frequently Asked Questions
Can't find what you're looking for? Contact our support team for more information.
See the Latest Listings by Cities
1500+ home for sale in Ontario

Looking for Your Perfect Home?
Let us help you find the perfect home that matches your lifestyle
