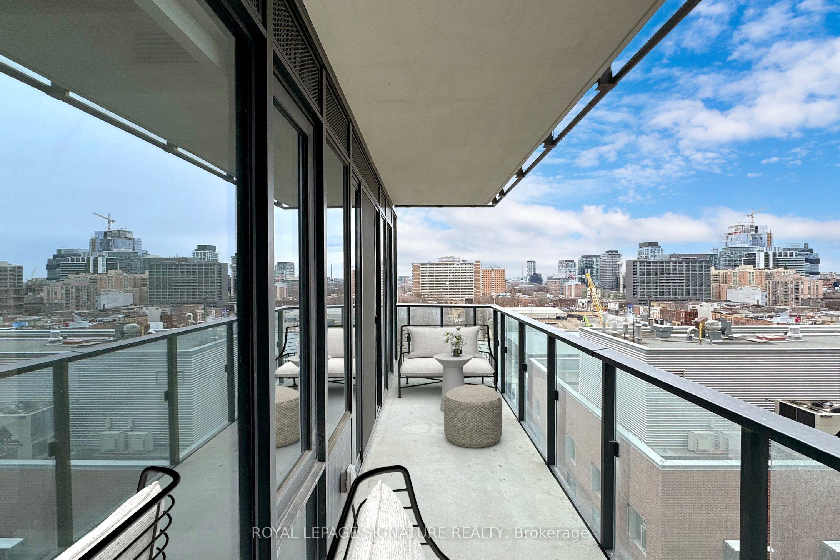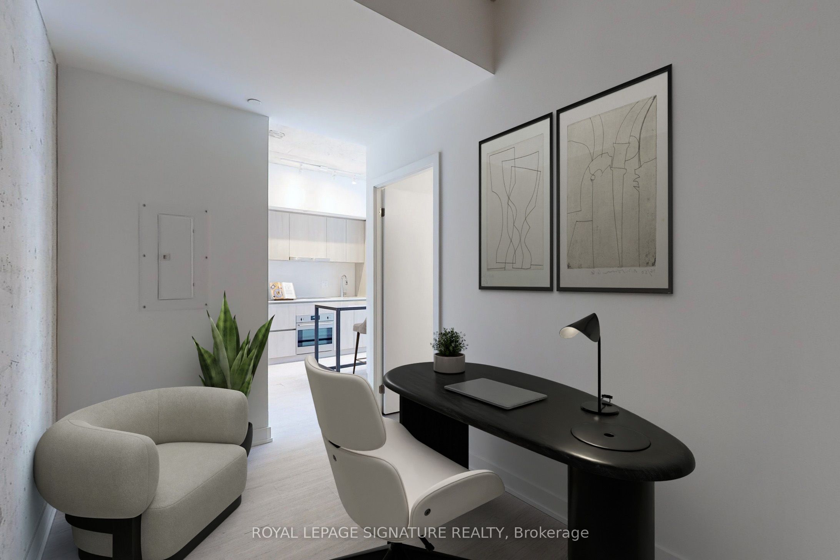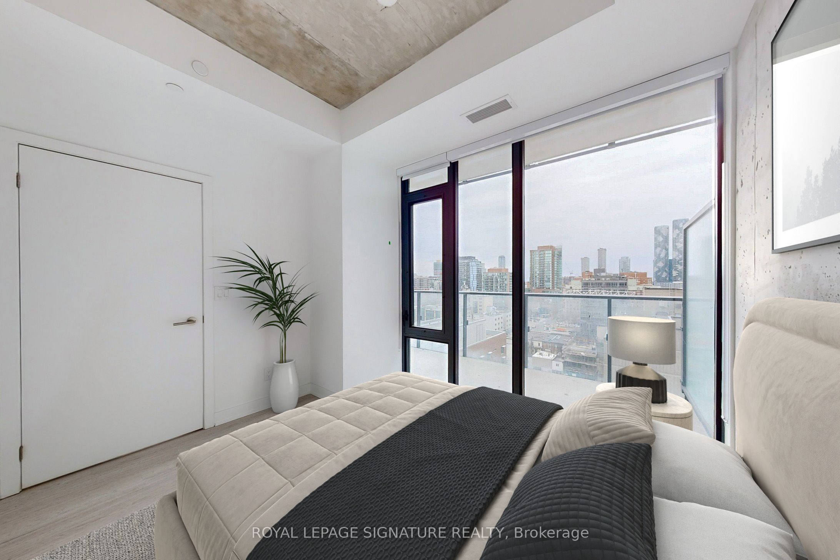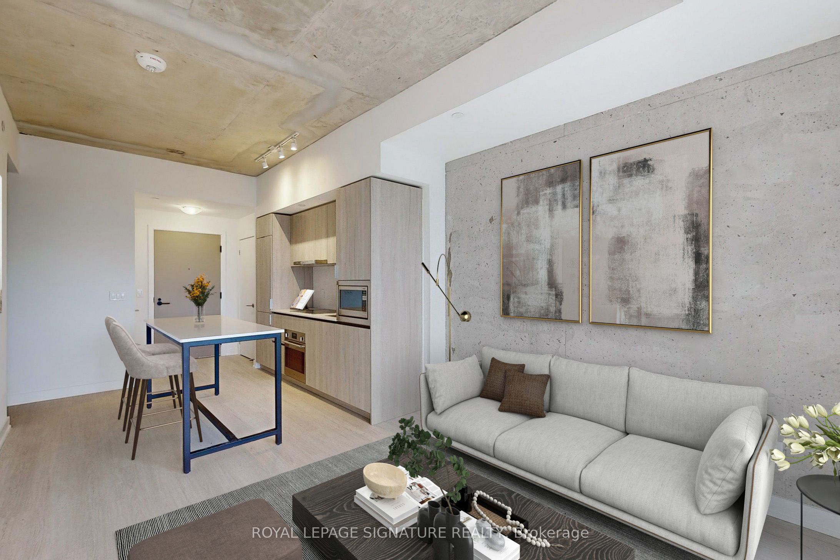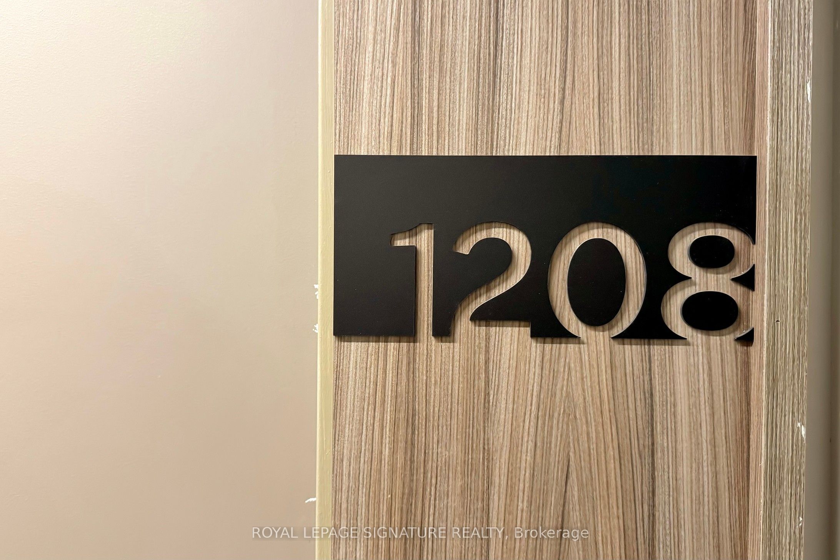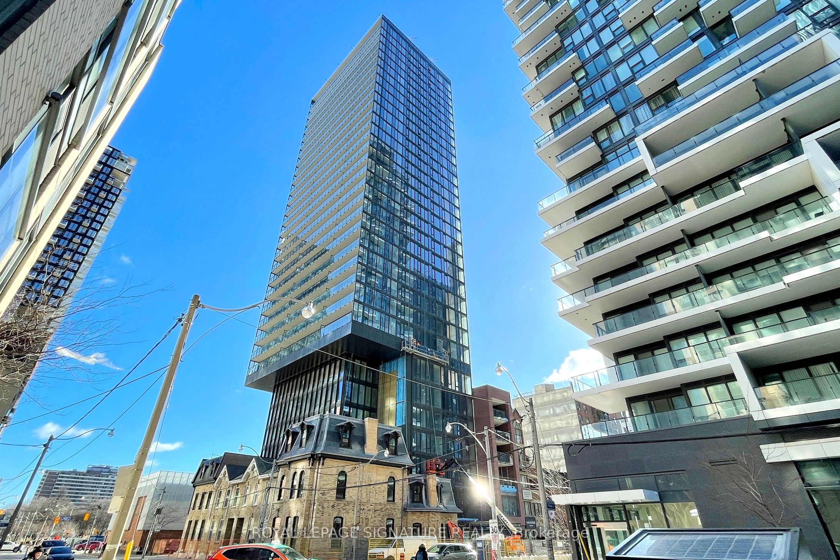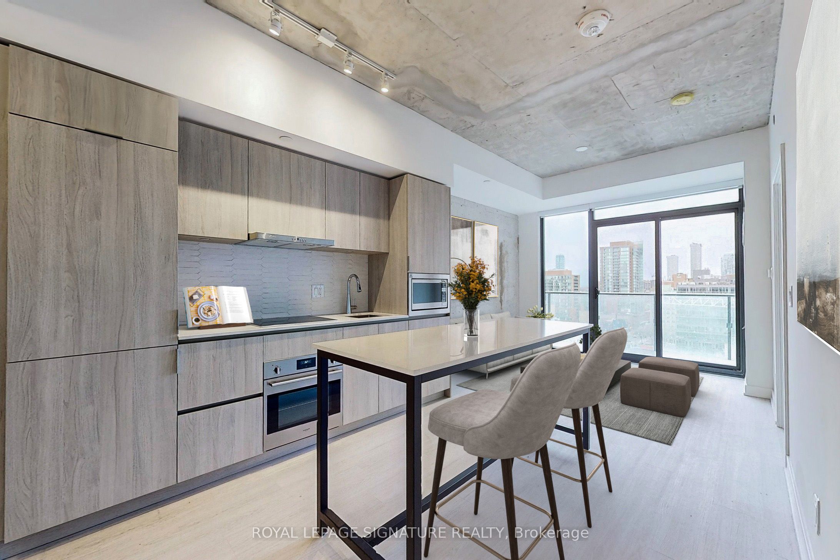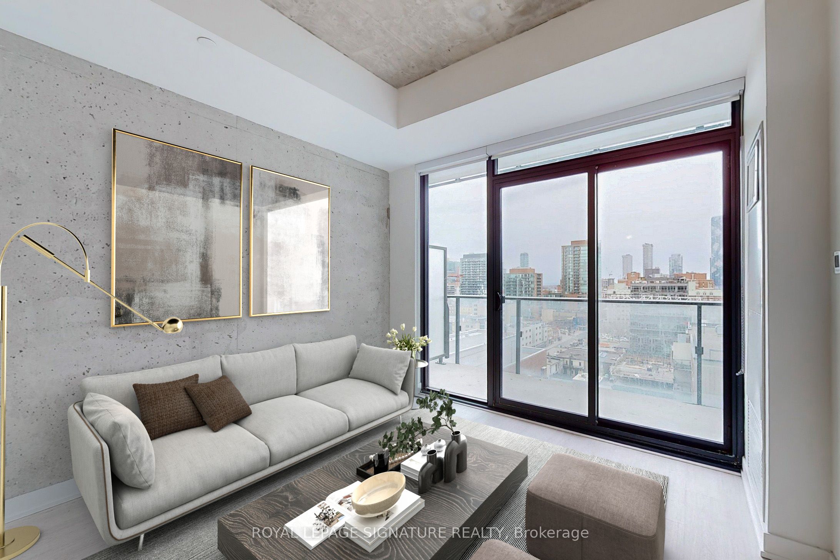
$2,350 /mo
Listed by ROYAL LEPAGE SIGNATURE REALTY
Condo Apartment•MLS #C12023980•New
Room Details
| Room | Features | Level |
|---|---|---|
Living Room 3.3 × 6.2 m | Open ConceptLaminateWindow Floor to Ceiling | Flat |
Kitchen | Modern KitchenOpen ConceptWindow Floor to Ceiling | Flat |
Primary Bedroom 3.25 × 2.74 m | Ensuite BathLaminateWindow Floor to Ceiling | Flat |
Dining Room 3.3 × 6.2 m | Combined w/LivingLaminate | Flat |
Client Remarks
The Garden District Condos! Brand new 1+ Den suite in Toronto's Downtown near business centre. Breathtaking views, smart interior living space with a large 108 sfbalcony, & a spacious bedroom with windows and a den that can be used as an office oreven a guest bedroom. Modern interior w/laminate floors throughout, 9 foot exposedconcrete ceilings, concrete feature walls, & floor-to-ceiling windows. The well-appointed kitchen includes sleek & stylish cabinets, quartz counters, afunctional centre island, & mix of integrated & S/S appliances. Steps to countless restaurants, cafes, bars, shops, & public transit. Unit contains MANY upgrades.*EXTRAS* Building amenities: fitness room, party room, outdoor terrace, kid'splayroom, pet spa, 12-hour concierge.
About This Property
47 Mutual Street, Toronto C08, M5B 0C6
Home Overview
Basic Information
Amenities
Concierge
Game Room
Media Room
Recreation Room
Walk around the neighborhood
47 Mutual Street, Toronto C08, M5B 0C6
Shally Shi
Sales Representative, Dolphin Realty Inc
English, Mandarin
Residential ResaleProperty ManagementPre Construction
 Walk Score for 47 Mutual Street
Walk Score for 47 Mutual Street

Book a Showing
Tour this home with Shally
Frequently Asked Questions
Can't find what you're looking for? Contact our support team for more information.
See the Latest Listings by Cities
1500+ home for sale in Ontario

Looking for Your Perfect Home?
Let us help you find the perfect home that matches your lifestyle
