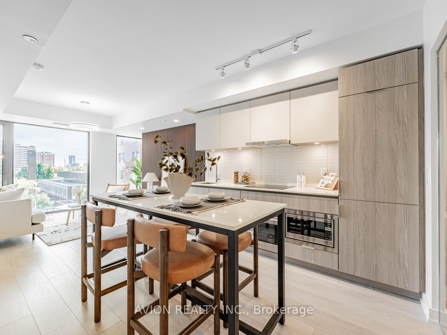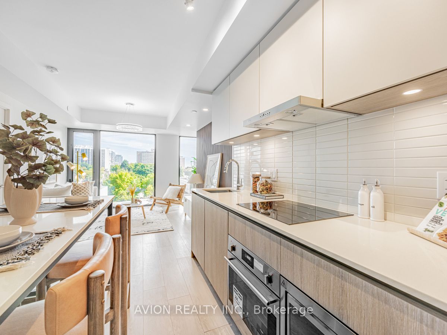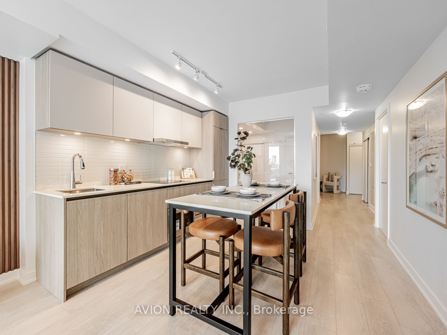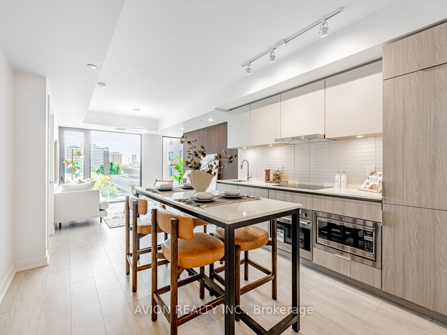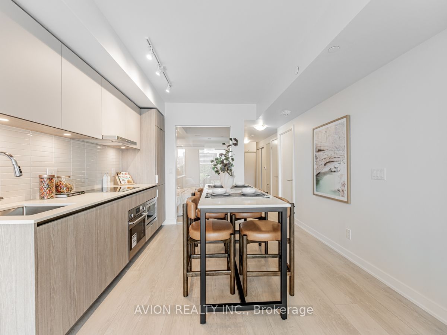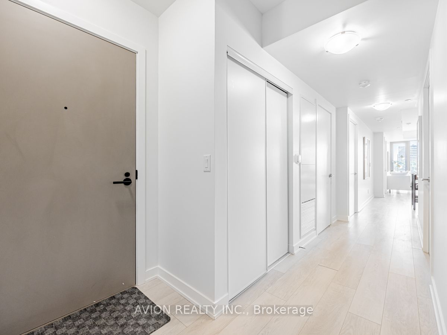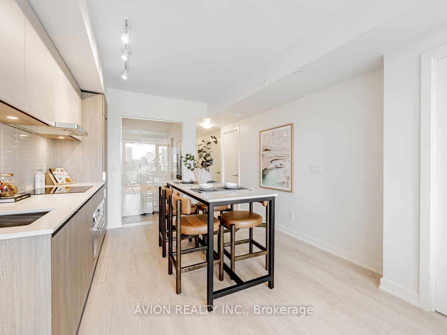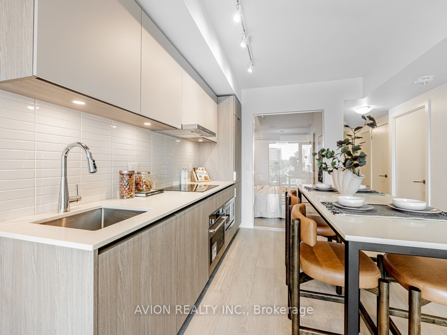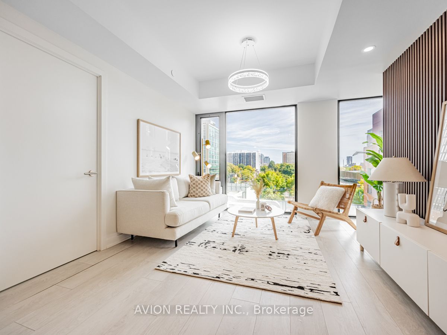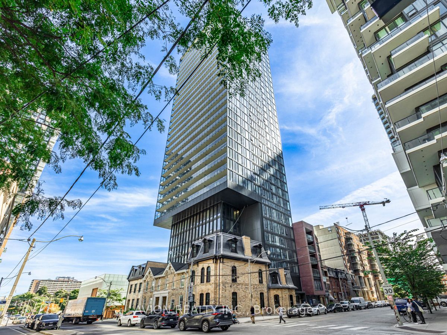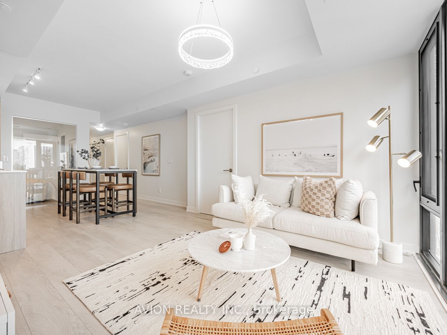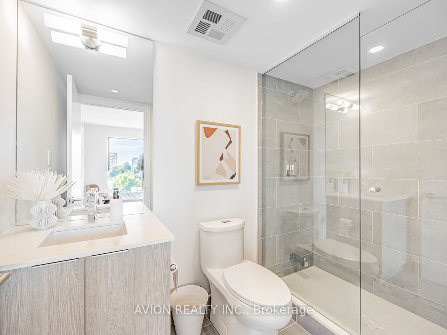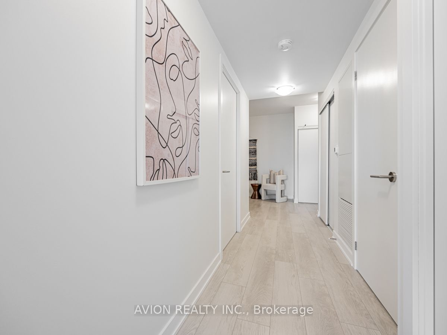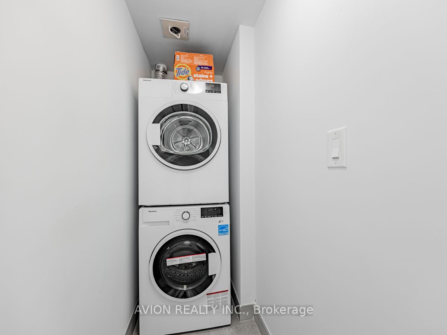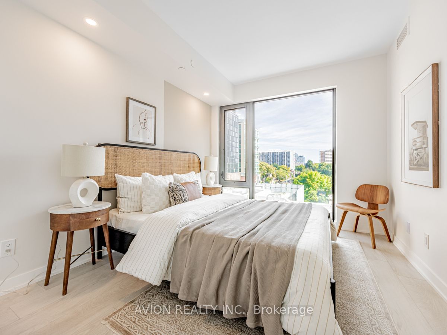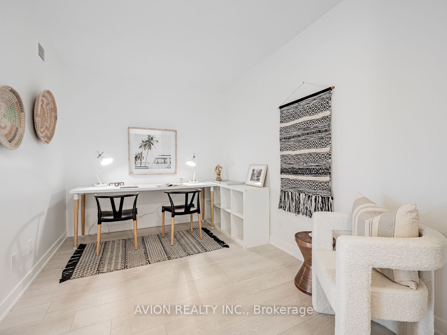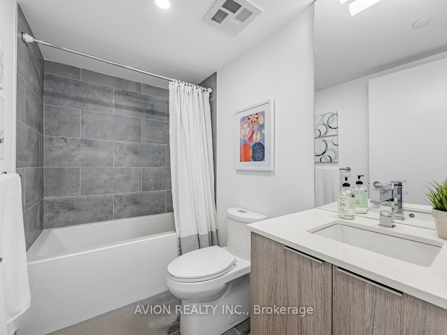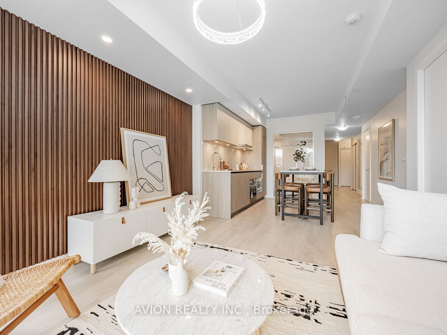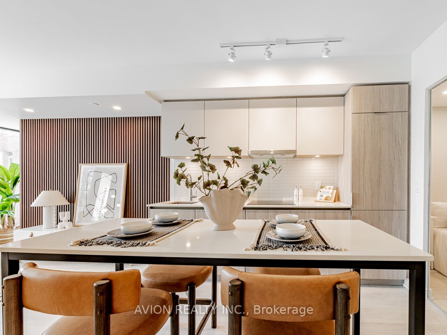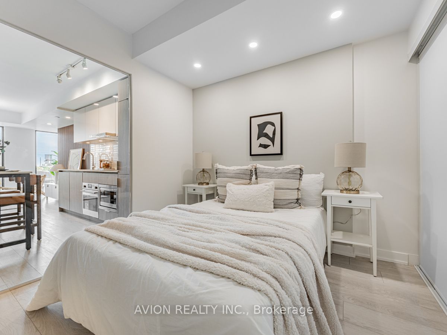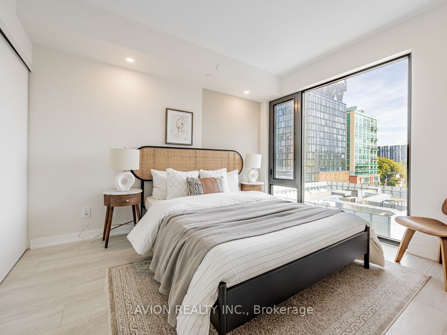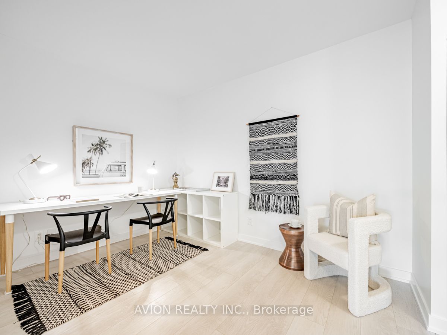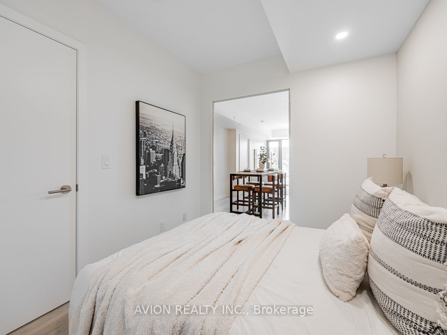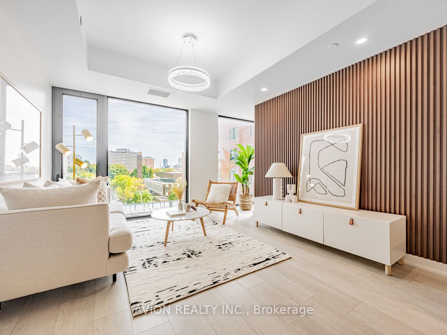
$857,000
Est. Payment
$3,273/mo*
*Based on 20% down, 4% interest, 30-year term
Listed by AVION REALTY INC.
Condo Apartment•MLS #C11958460•New
Included in Maintenance Fee:
CAC
Heat
Building Insurance
Common Elements
Price comparison with similar homes in Toronto C08
Compared to 117 similar homes
-20.4% Lower↓
Market Avg. of (117 similar homes)
$1,076,819
Note * Price comparison is based on the similar properties listed in the area and may not be accurate. Consult licences real estate agent for accurate comparison
Room Details
| Room | Features | Level |
|---|---|---|
Living Room 6.71 × 3.58 m | Combined w/DiningWindow Floor to CeilingLaminate | Flat |
Dining Room 6.71 × 3.58 m | Combined w/LivingCentre IslandLaminate | Flat |
Kitchen 6.71 × 3.58 m | Centre IslandQuartz CounterLaminate | Flat |
Primary Bedroom 3.45 × 2.74 m | 4 Pc EnsuiteB/I ClosetLarge Window | Flat |
Bedroom 4 × 2.62 m | Pot LightsSliding DoorsCloset | Flat |
Client Remarks
Welcome to 505 - 47 Mutual St!** This rare 2-bedroom + den unit offers 871 sq ft of luxurious living space, making it one of the largest 2-bedroom + flex units available. The den is versatile and can easily be converted into a third bedroom. This never-lived-in unit features beautiful white finishes throughout. Enjoy the newly renovated living room with a stunning panel wall, new pot lights, fresh paint, and a new light fixture. The unit boasts an unobstructed view and is bathed in east-facing sunlight. Building amenities include a fitness room, party room, large terrace, kids play room, and pet spa. Located just steps away from Eaton Centre, Ryerson University, St. Michael's Hospital, and the Financial District, this condo is perfect for those seeking convenience and modern living in the heart of Toronto. Offer any time!!! Enjoy 99 walking score and 100 transit score. Maintenance fee: Building Insurance, Central Air Conditioning, Common Elements, Heat.
About This Property
47 Mutual Street, Toronto C08, M5B 0C6
Home Overview
Basic Information
Amenities
Gym
Party Room/Meeting Room
Visitor Parking
Concierge
Walk around the neighborhood
47 Mutual Street, Toronto C08, M5B 0C6
Shally Shi
Sales Representative, Dolphin Realty Inc
English, Mandarin
Residential ResaleProperty ManagementPre Construction
Mortgage Information
Estimated Payment
$0 Principal and Interest
 Walk Score for 47 Mutual Street
Walk Score for 47 Mutual Street

Book a Showing
Tour this home with Shally
Frequently Asked Questions
Can't find what you're looking for? Contact our support team for more information.
Check out 100+ listings near this property. Listings updated daily
See the Latest Listings by Cities
1500+ home for sale in Ontario

Looking for Your Perfect Home?
Let us help you find the perfect home that matches your lifestyle
