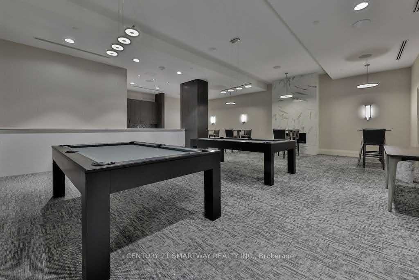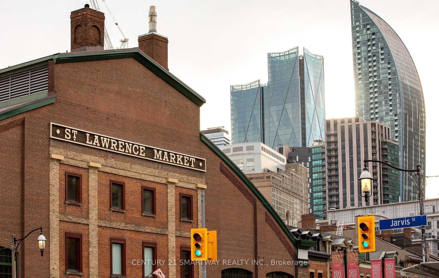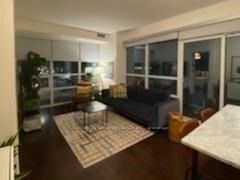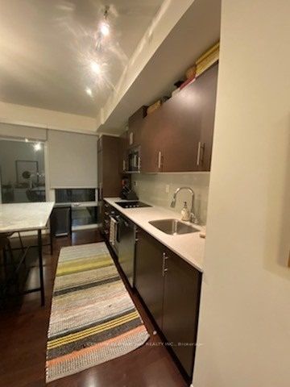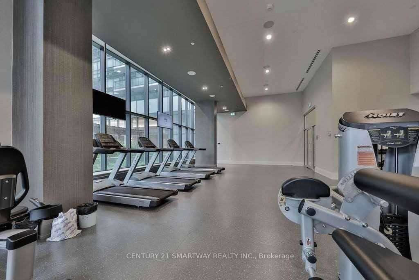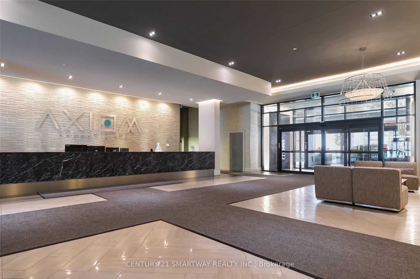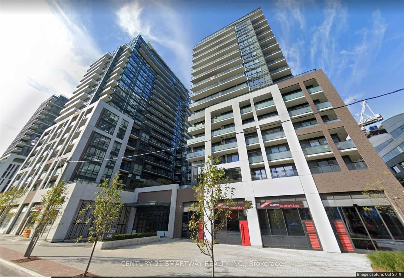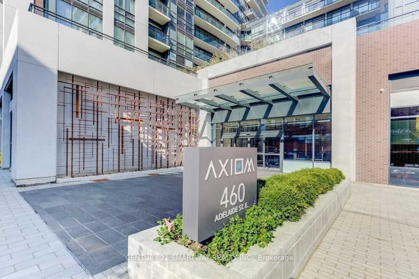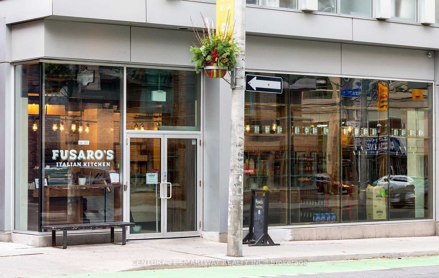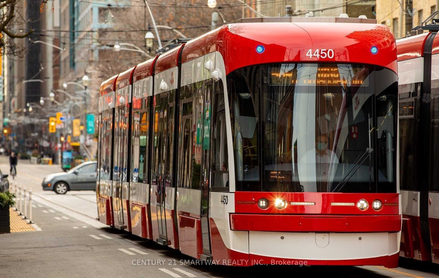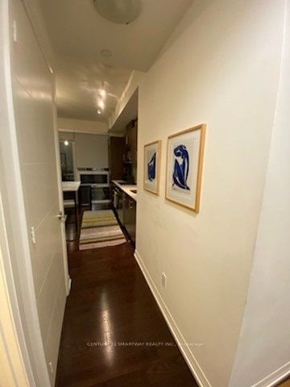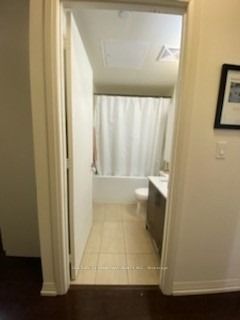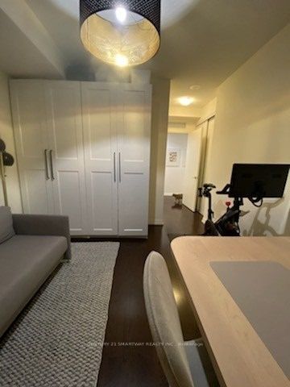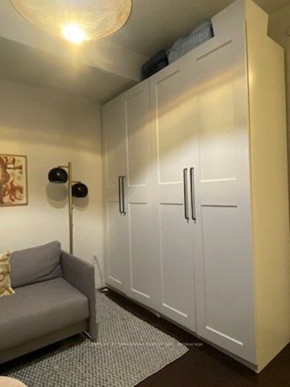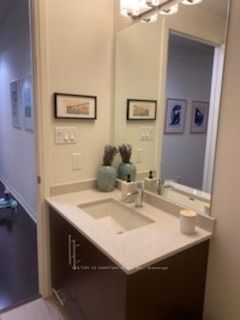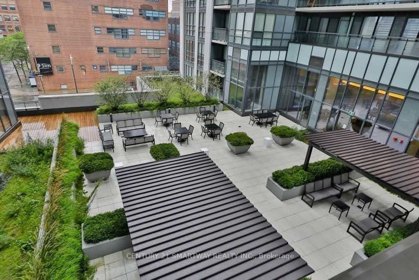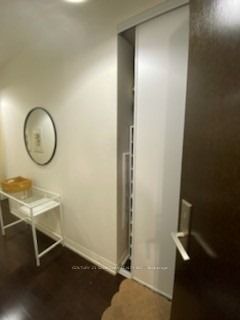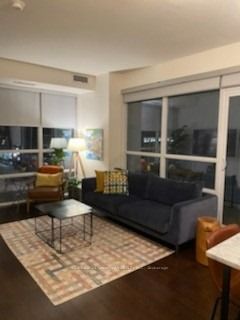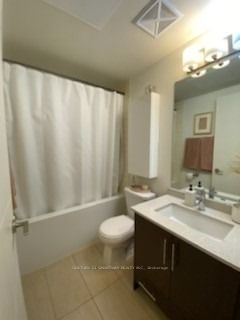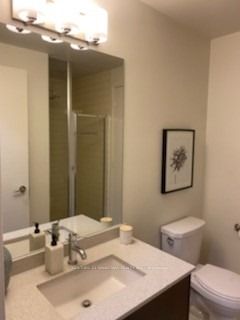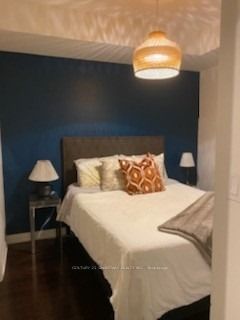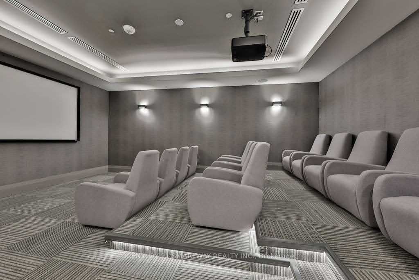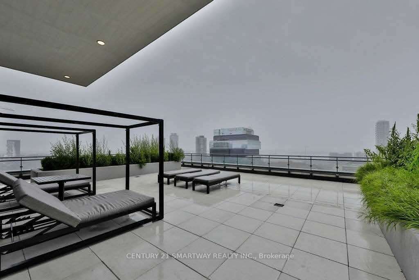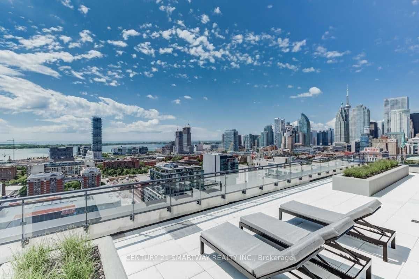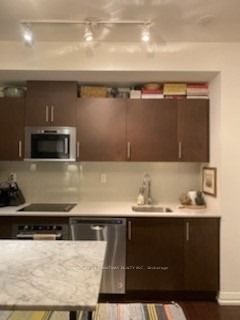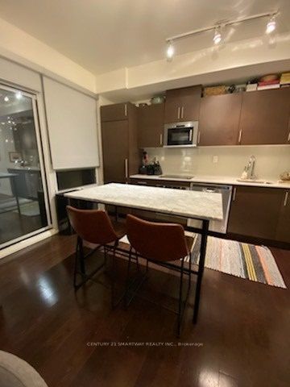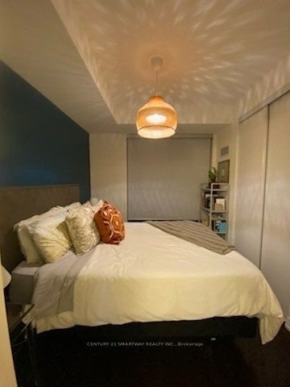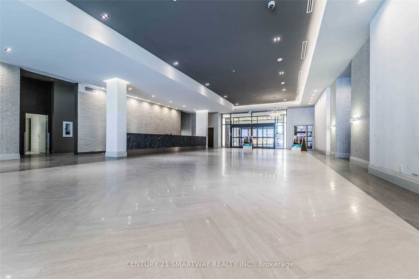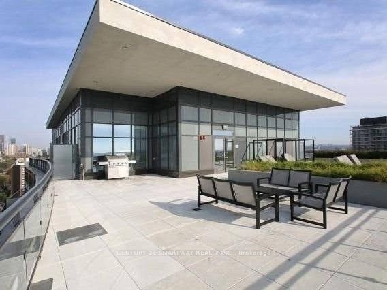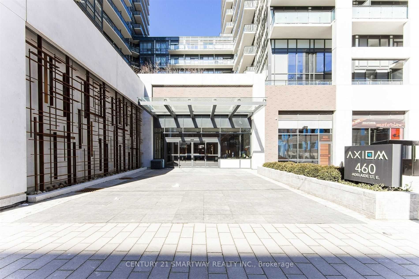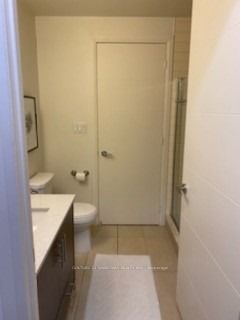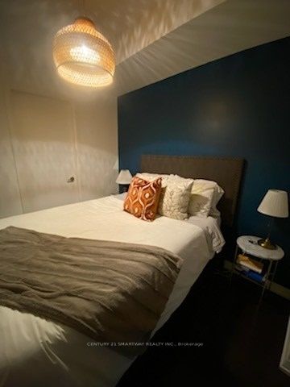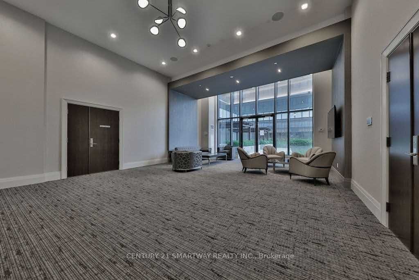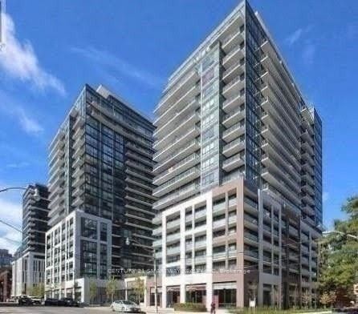
$3,190 /mo
Listed by CENTURY 21 SMARTWAY REALTY INC.
Condo Apartment•MLS #C12083255•New
Room Details
| Room | Features | Level |
|---|---|---|
Living Room 6.83 × 3.35 m | Hardwood FloorOpen ConceptW/O To Balcony | Flat |
Dining Room 6.83 × 3.84 m | Hardwood FloorOpen ConceptCombined w/Kitchen | Flat |
Kitchen 6.83 × 3.84 m | Hardwood FloorStainless Steel ApplQuartz Counter | Flat |
Primary Bedroom 3.35 × 3.35 m | Hardwood Floor4 Pc EnsuiteCloset | Flat |
Bedroom 2 3 × 2.59 m | Hardwood Floor3 Pc BathCloset | Flat |
Client Remarks
CORNER, Exceptional,2 Br, 2 Bath, 840 Sq Feet + Lrg Balcony W/Beautiful SE Views Of City & Skyline.Functional, Open-Concept, 9' ceiling, Split Bedroom Floor Plan, Seamless Kitchen W/Integrated Appliances, No Carpet Throughout. Mins. From Dvp, Gardiner, Ttc, Transit At Front Door. Steps To The Trendy King St E. Area For Food, Shops, Lifestyle, George Brown College & Toronto's Historic Distillery District. Walk Score 97%.Pedestrian/Transit Paradise. Walk Score 97%.Pedestrian/Transit Paradise . Upscale Amenities Incl:24/7 Concierge, Pet Spa, Fully Equipped Exercise Room, Party Room & Rooftop Terrace With Fantastic City View, BBQ and Loungers, Private Lounge, Billiards, Media Room, Study Room & more.
About This Property
460 Adelaide Street, Toronto C08, M5A 0E7
Home Overview
Basic Information
Amenities
Concierge
Guest Suites
Gym
Party Room/Meeting Room
Rooftop Deck/Garden
Bike Storage
Walk around the neighborhood
460 Adelaide Street, Toronto C08, M5A 0E7
Shally Shi
Sales Representative, Dolphin Realty Inc
English, Mandarin
Residential ResaleProperty ManagementPre Construction
 Walk Score for 460 Adelaide Street
Walk Score for 460 Adelaide Street

Book a Showing
Tour this home with Shally
Frequently Asked Questions
Can't find what you're looking for? Contact our support team for more information.
See the Latest Listings by Cities
1500+ home for sale in Ontario

Looking for Your Perfect Home?
Let us help you find the perfect home that matches your lifestyle
