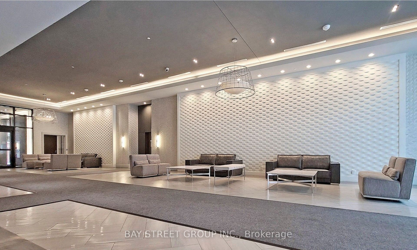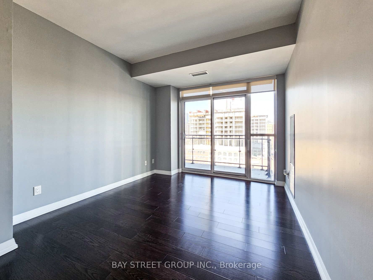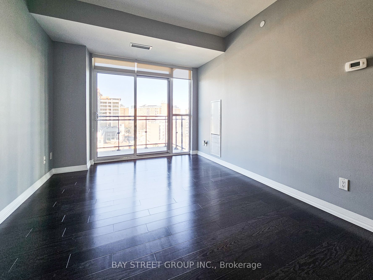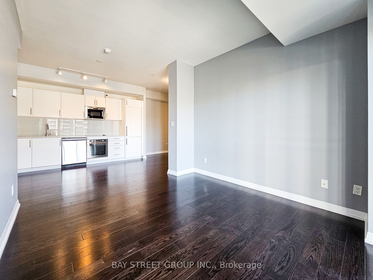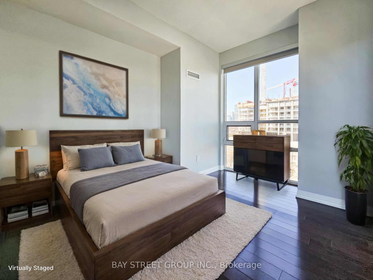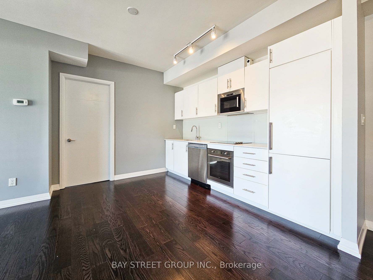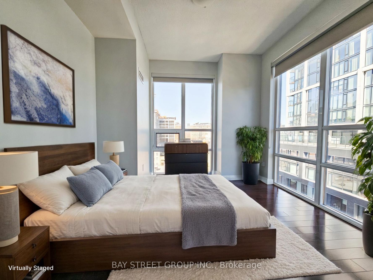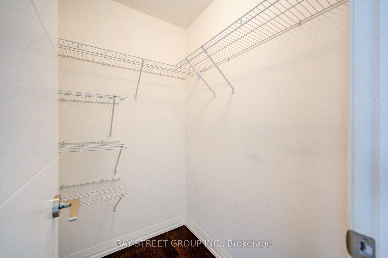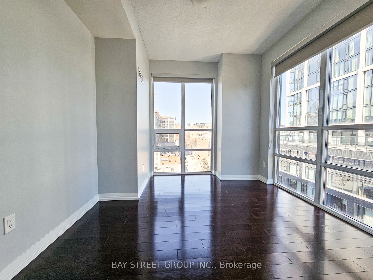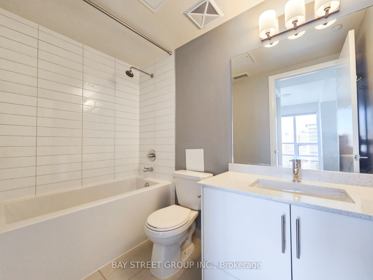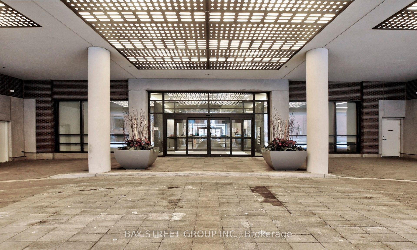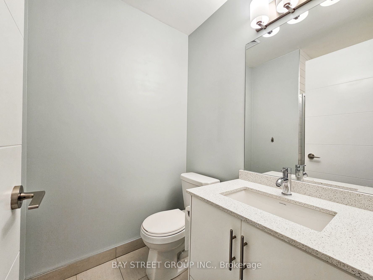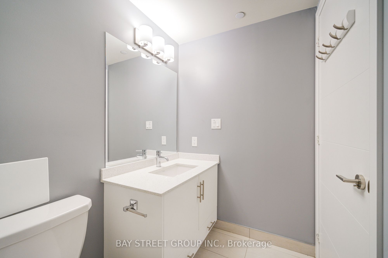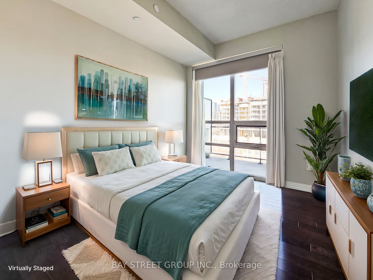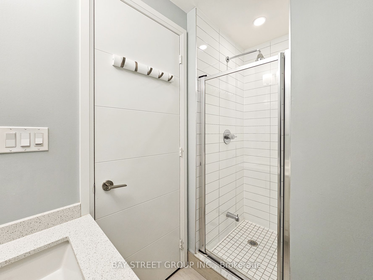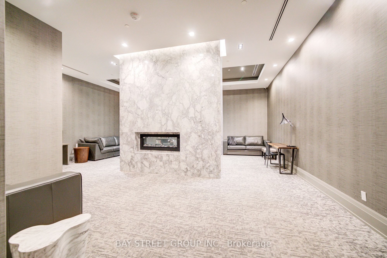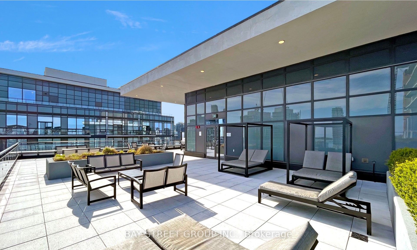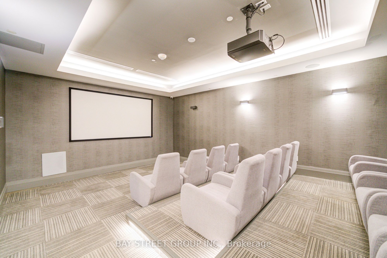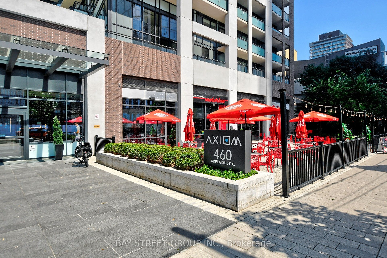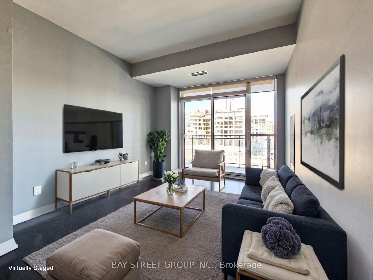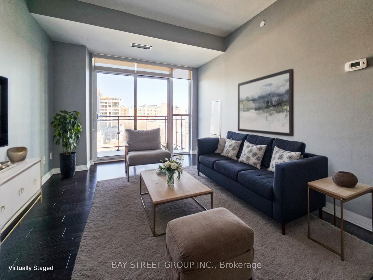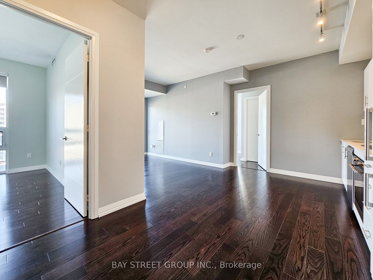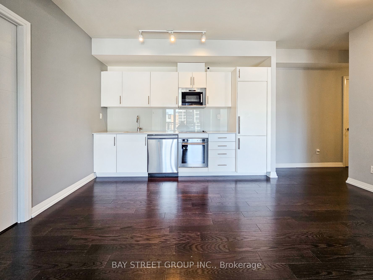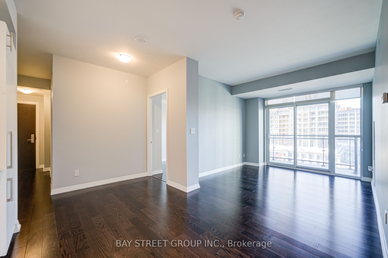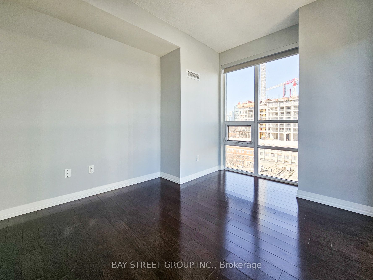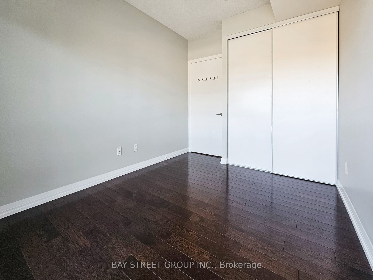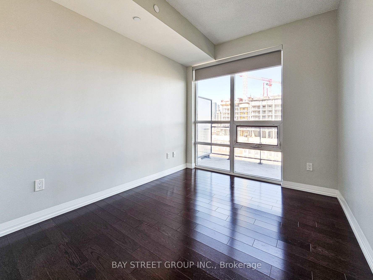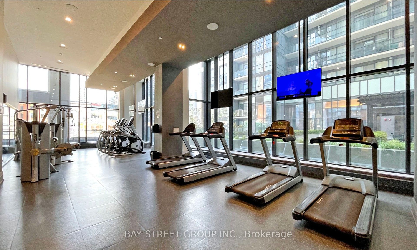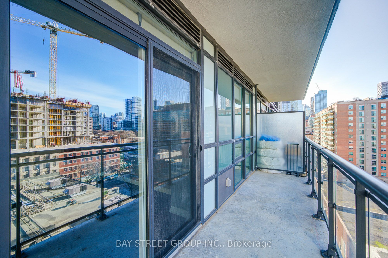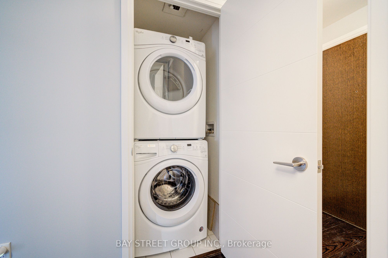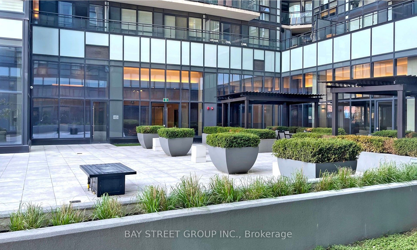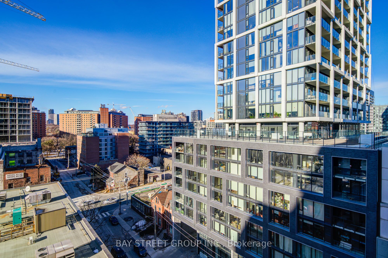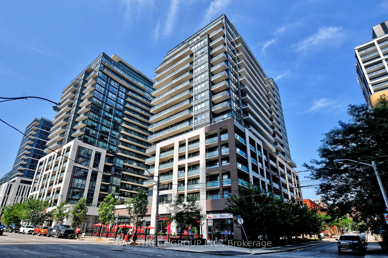
$849,900
Est. Payment
$3,246/mo*
*Based on 20% down, 4% interest, 30-year term
Listed by BAY STREET GROUP INC.
Condo Apartment•MLS #C12013866•New
Included in Maintenance Fee:
Water
Common Elements
Building Insurance
Heat
CAC
Parking
Price comparison with similar homes in Toronto C08
Compared to 290 similar homes
0.4% Higher↑
Market Avg. of (290 similar homes)
$846,560
Note * Price comparison is based on the similar properties listed in the area and may not be accurate. Consult licences real estate agent for accurate comparison
Room Details
| Room | Features | Level |
|---|---|---|
Kitchen 4.75 × 3.08 m | Stainless Steel ApplOpen ConceptCombined w/Dining | Main |
Living Room 3.54 × 3.23 m | Hardwood FloorW/O To BalconyCombined w/Dining | Main |
Dining Room 4.75 × 3.08 m | Hardwood FloorCombined w/KitchenOpen Concept | Main |
Primary Bedroom 3.54 × 3.05 m | Hardwood FloorLarge Closet4 Pc Ensuite | Main |
Bedroom 2 3.23 × 2.68 m | Hardwood FloorLarge ClosetLarge Window | Main |
Client Remarks
Welcome to urban sophistication at AXIOM Condo! This bright and spacious 2-bedroom, 2-bathroom corner unit boasts a highly functional split-bedroom layout and 9-ft ceilings, offering both privacy and an airy, open feel. Plus, it comes with 1 parking spot and 1 locker for added convenience. The open-concept living and dining area seamlessly extends to a spacious balcony with breathtaking city views, while floor-to-ceiling windows flood the space with natural light, enhancing the elegant engineered hardwood floors and modern finishes throughout. The sleek kitchen boasts quartz countertops, a glass backsplash, and premium stainless steel appliances, making it both stylish and functional. The master bedroom is a serene retreat, featuring floor-to-ceiling windows on two sides, an expansive walk-in closet, and a luxurious 4-piece ensuite. The second bedroom, also bathed in natural light with its own floor-to-ceiling window, offers versatility --perfect as a guest room, home office, or additional living space. Nestled in the heart of downtown Toronto, this prime location is just steps from St. Lawrence Market, the Distillery District, and the vibrant downtown core. Enjoy seamless connectivity with TTC streetcars, bike lanes, and the future Ontario Line right at your doorstep, plus quick access to the DVP, Lakeshore, and Gardiner Expressway -- perfect for any commuter. Outstanding amenities, including a theatre room, gym, guest suites, library, and a rooftop terrace with BBQs and stunning panoramic views of the city and lake. Don't miss this incredible opportunity to own a corner unit with unbeatable access, modern finishes, and top-tier amenities in one of Torontos most sought-after neighbourhoods. Schedule a viewing today! *Some photos are virtually staged.
About This Property
460 Adelaide Street, Toronto C08, M5A 1N6
Home Overview
Basic Information
Amenities
Bike Storage
Concierge
Guest Suites
Gym
Party Room/Meeting Room
Walk around the neighborhood
460 Adelaide Street, Toronto C08, M5A 1N6
Shally Shi
Sales Representative, Dolphin Realty Inc
English, Mandarin
Residential ResaleProperty ManagementPre Construction
Mortgage Information
Estimated Payment
$0 Principal and Interest
 Walk Score for 460 Adelaide Street
Walk Score for 460 Adelaide Street

Book a Showing
Tour this home with Shally
Frequently Asked Questions
Can't find what you're looking for? Contact our support team for more information.
See the Latest Listings by Cities
1500+ home for sale in Ontario

Looking for Your Perfect Home?
Let us help you find the perfect home that matches your lifestyle
