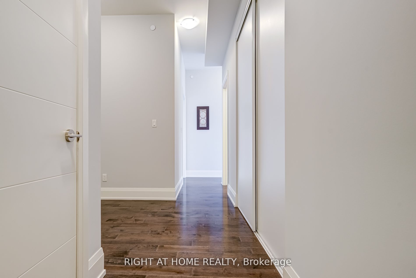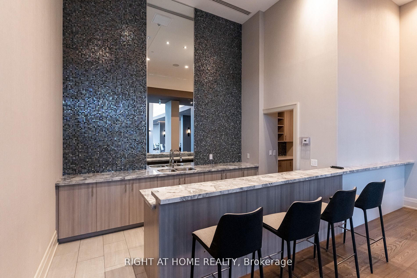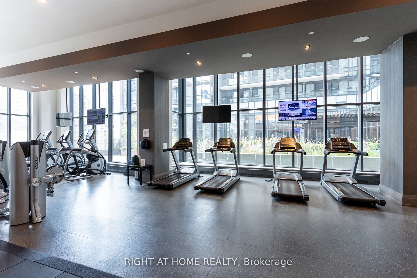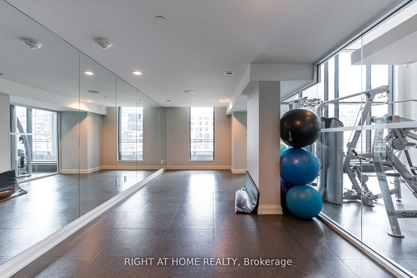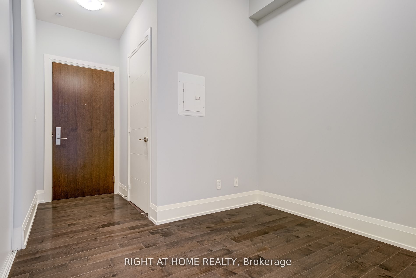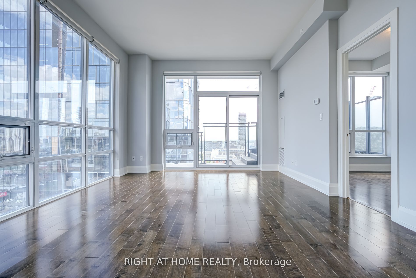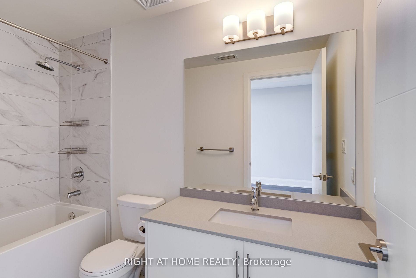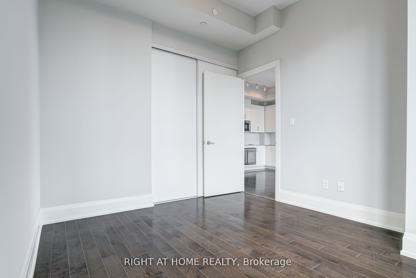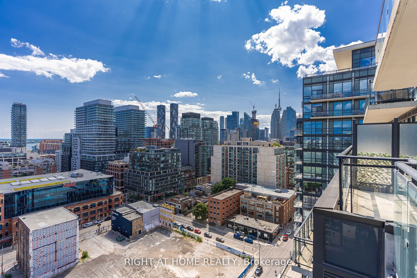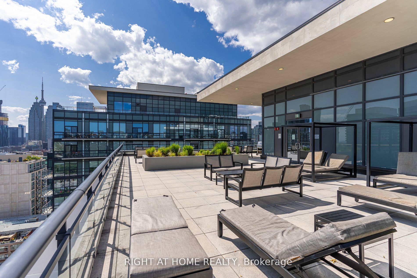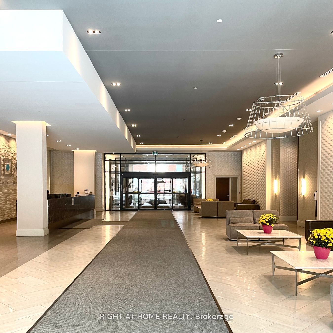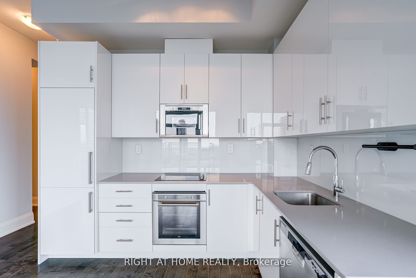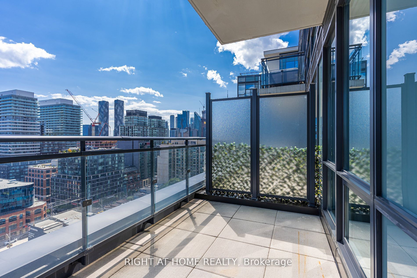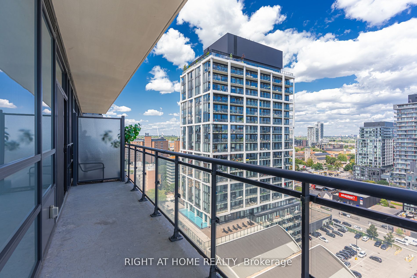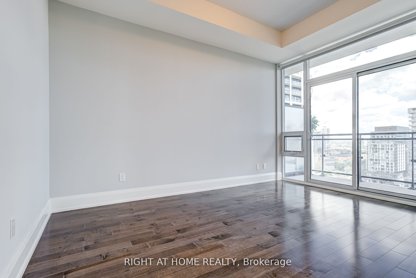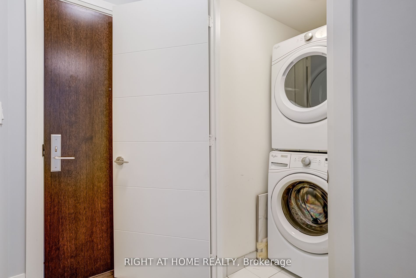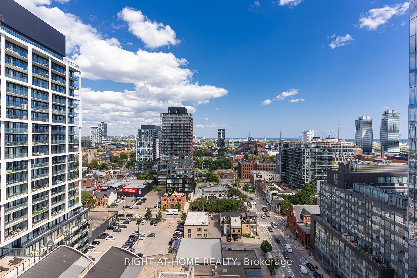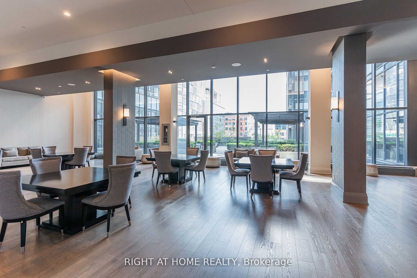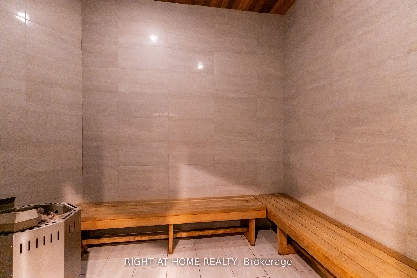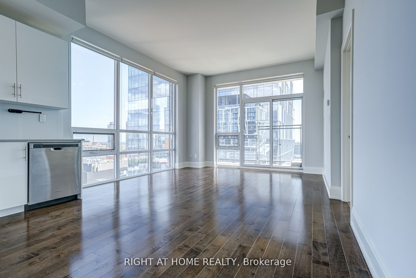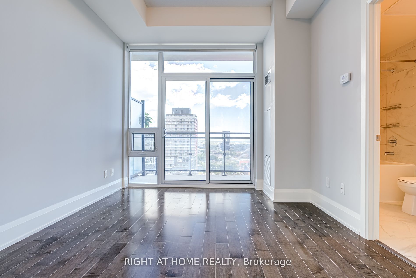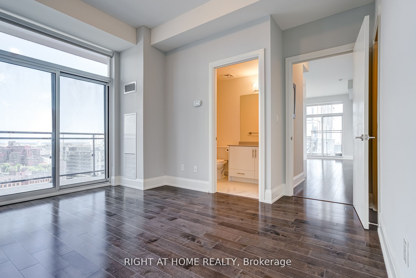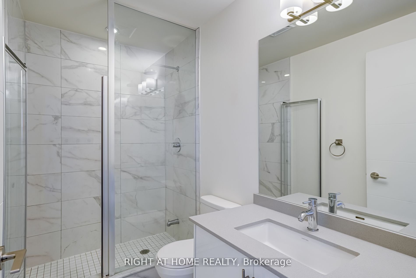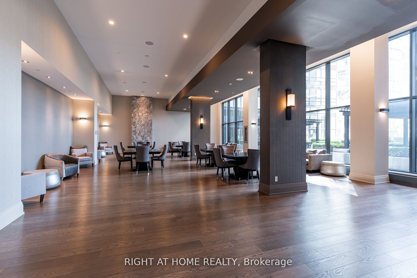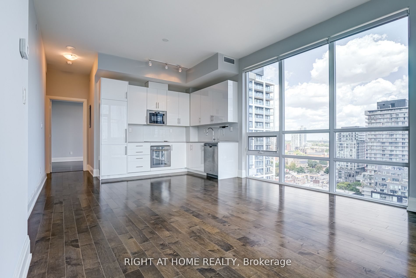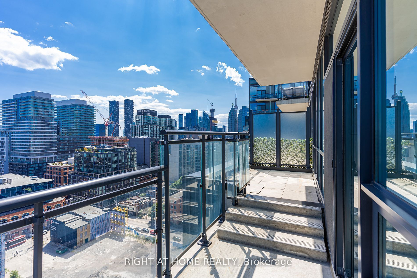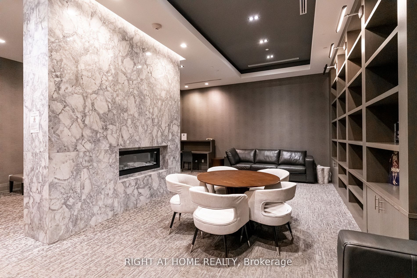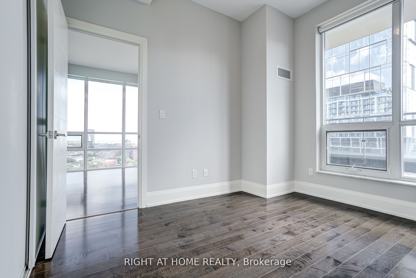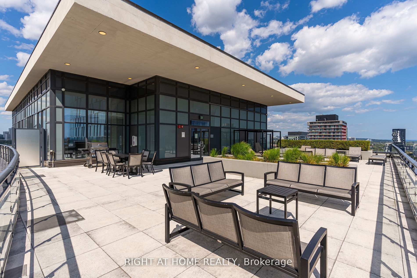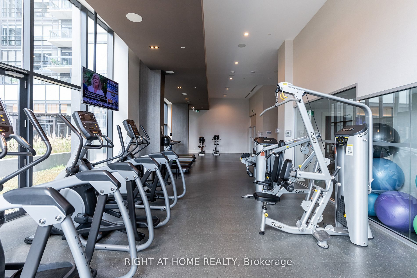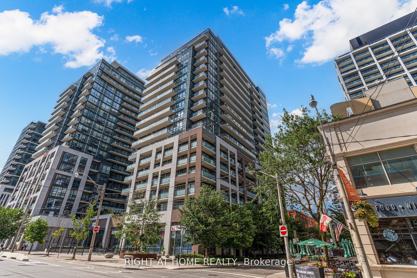
$998,888
Est. Payment
$3,815/mo*
*Based on 20% down, 4% interest, 30-year term
Listed by RIGHT AT HOME REALTY
Condo Apartment•MLS #C11977850•New
Included in Maintenance Fee:
Heat
Water
Common Elements
CAC
Building Insurance
Price comparison with similar homes in Toronto C08
Compared to 117 similar homes
-7.1% Lower↓
Market Avg. of (117 similar homes)
$1,075,607
Note * Price comparison is based on the similar properties listed in the area and may not be accurate. Consult licences real estate agent for accurate comparison
Room Details
| Room | Features | Level |
|---|---|---|
Kitchen 6.6 × 3.92 m | Open ConceptQuartz CounterStainless Steel Appl | Flat |
Living Room 6.6 × 3.92 m | Open ConceptHardwood FloorCombined w/Kitchen | Flat |
Dining Room 6.6 × 3.92 m | Hardwood FloorWindow Floor to CeilingW/O To Terrace | Flat |
Primary Bedroom 4.12 × 3.15 m | Ensuite BathWalk-In Closet(s)W/O To Balcony | Flat |
Bedroom 2 3.35 × 3.05 m | Hardwood FloorLarge ClosetWindow Floor to Ceiling | Flat |
Client Remarks
Epitome of urban living in this stunning south east facing corner unit penthouse! This luxurious 2+1 bedroom, 2 bathroom unit offers a spacious 954 sq. ft. layout with soaring 10 ft. ceilings and expansive floor-to-ceiling windows, flooding the space with natural light.The elegant, upgraded kitchen boasts high-end finishes, including a white glossy finish, quartz countertops, and a sleek glass backsplash. The open-concept living and dining area extends seamlessly to a grand terrace, offering breathtaking southeast views of the lake and city.The large primary suite features an impressive walk-in closet and a lavish 4-piece ensuite. The second bedroom also includes a large closet. A separate den provides the perfect space for a home office.Located in a prime area, this condo is just steps away from the Financial District, St. Lawrence Market, the Distillery District, and the new Ontario Line subway, with shops, cafes, and public transit at your doorstep. The Axiom building is meticulously managed and offers outstanding amenities, including a gym, rooftop terrace with BBQs and panoramic city and lake views, private dining room, theatre room, billiard room, guest suites, and a 24-hour concierge. With a near-perfect walk, bike, and transit score of 99, this penthouse is the ideal urban oasis.
About This Property
460 Adelaide Street, Toronto C08, M5A 0E7
Home Overview
Basic Information
Amenities
Concierge
Guest Suites
Exercise Room
Party Room/Meeting Room
Rooftop Deck/Garden
Recreation Room
Walk around the neighborhood
460 Adelaide Street, Toronto C08, M5A 0E7
Shally Shi
Sales Representative, Dolphin Realty Inc
English, Mandarin
Residential ResaleProperty ManagementPre Construction
Mortgage Information
Estimated Payment
$0 Principal and Interest
 Walk Score for 460 Adelaide Street
Walk Score for 460 Adelaide Street

Book a Showing
Tour this home with Shally
Frequently Asked Questions
Can't find what you're looking for? Contact our support team for more information.
Check out 100+ listings near this property. Listings updated daily
See the Latest Listings by Cities
1500+ home for sale in Ontario

Looking for Your Perfect Home?
Let us help you find the perfect home that matches your lifestyle
