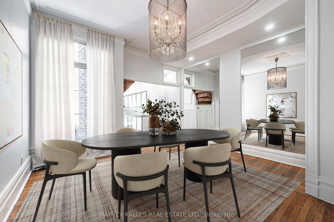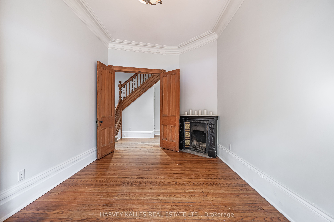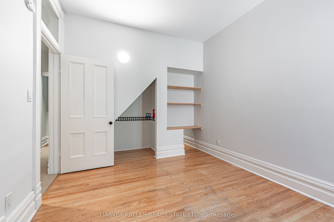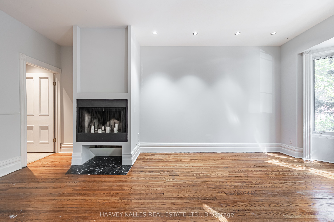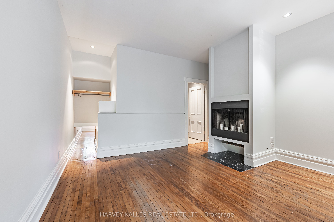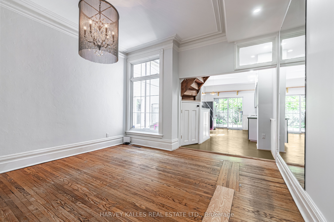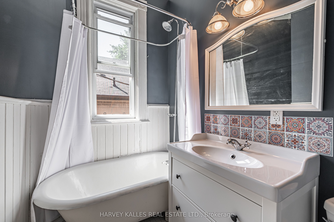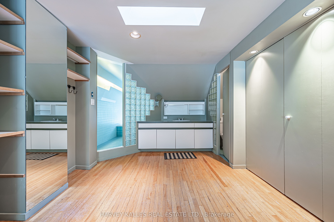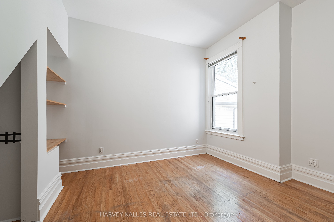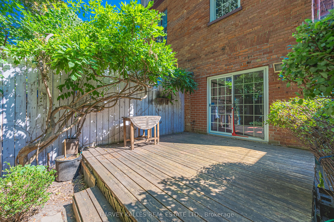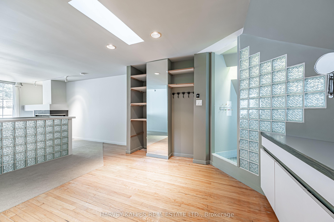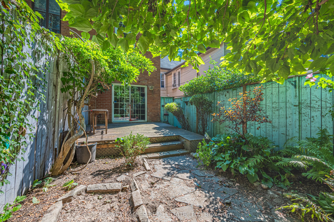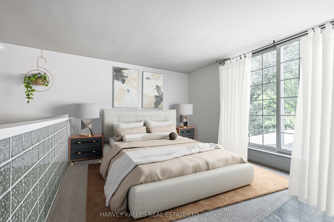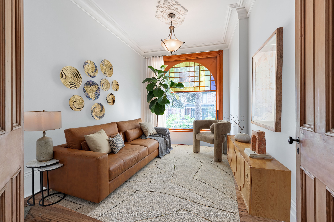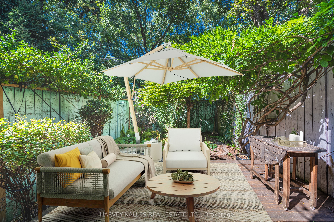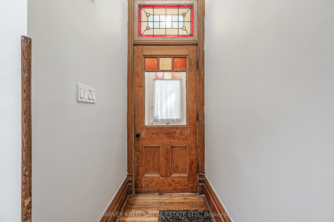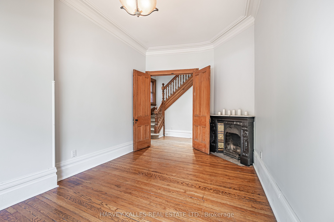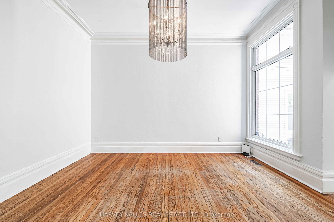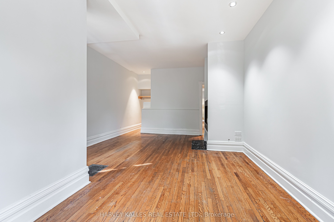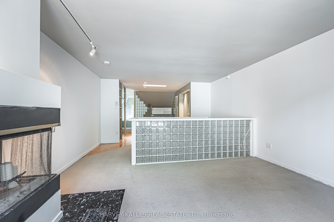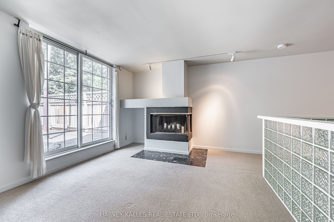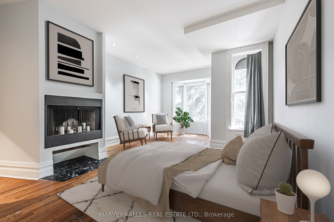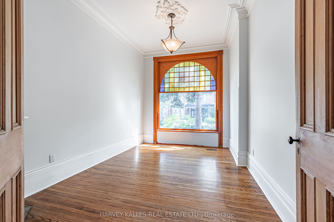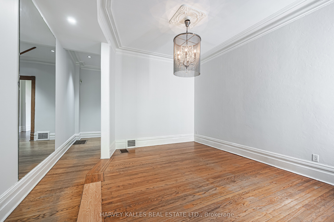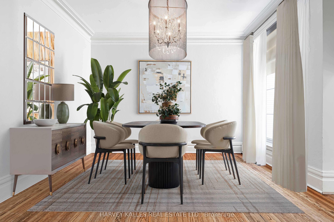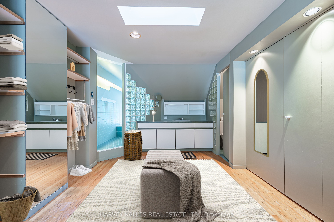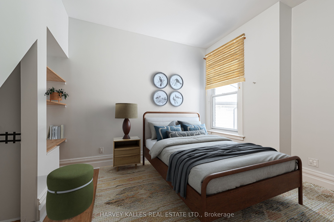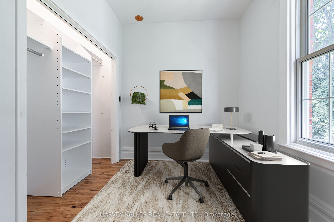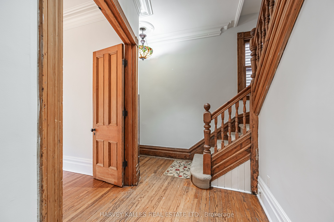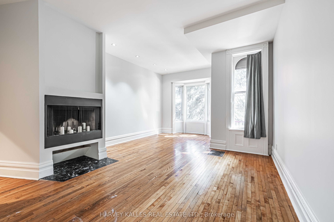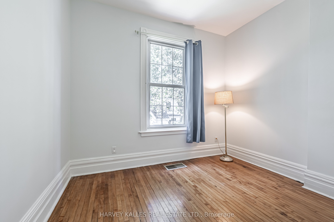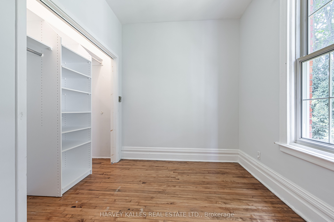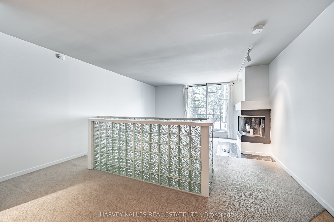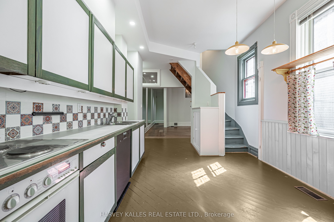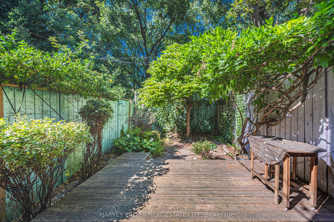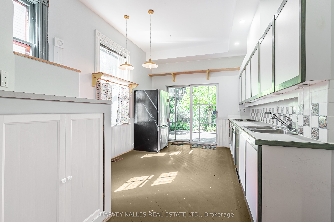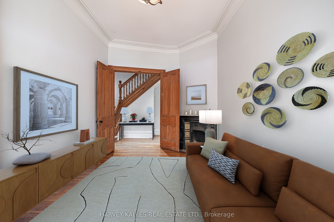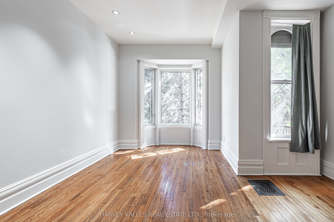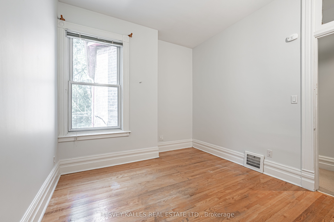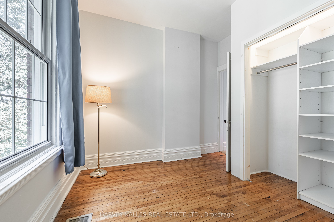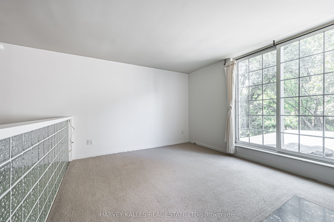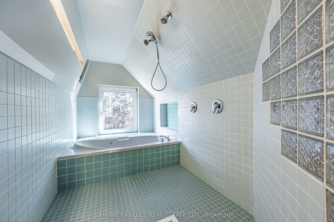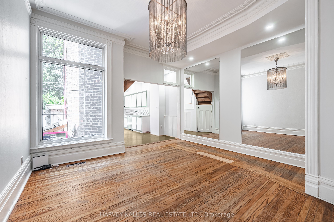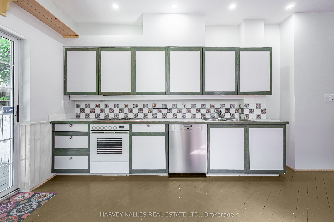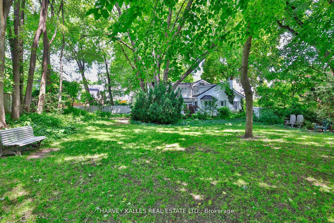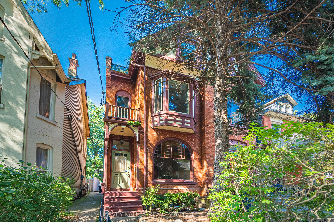
$1,775,000
Est. Payment
$6,779/mo*
*Based on 20% down, 4% interest, 30-year term
Listed by HARVEY KALLES REAL ESTATE LTD.
Semi-Detached •MLS #C11997373•New
Price comparison with similar homes in Toronto C08
Compared to 1 similar home
77.7% Higher↑
Market Avg. of (1 similar homes)
$999,000
Note * Price comparison is based on the similar properties listed in the area and may not be accurate. Consult licences real estate agent for accurate comparison
Room Details
| Room | Features | Level |
|---|---|---|
Living Room 4.65 × 2.74 m | Hardwood FloorFireplaceStained Glass | Main |
Dining Room 4.22 × 4.22 m | Hardwood FloorLarge WindowMirrored Walls | Main |
Kitchen 5.79 × 3.15 m | W/O To DeckPantryStaircase | Main |
Bedroom 2 6.53 × 4.24 m | Bay WindowFireplaceB/I Closet | Second |
Bedroom 3 3.58 × 3.12 m | Hardwood FloorWindowB/I Shelves | Second |
Bedroom 4 3.28 × 2.44 m | Hardwood FloorCloset OrganizersOverlooks Park | Second |
Client Remarks
Unleash your creativity and transform this red-brick beauty nestled in the heart of Cabbagetown, surrounded by historic Heritage homes and the lush spruce trees that gave the street its name. With its rich original architectural features, this home is brimming with character, ready for you to infuse your personal style and vision. The vibrant stained glass window casts a magical kaleidoscope of colour across the space, while the elegant cast-iron Victorian fireplace serves as an enchanting focal point, exuding warmth and timeless charm. With soaring ceilings and tall windows that flood the interior with natural light, the home feels airy, open, and inviting. The generous eat-in kitchen seamlessly opens to a deck and fully fenced lush backyard; the perfect space for hosting lively gatherings or enjoying quiet moments in your private outdoor retreat. As you ascend the double staircases, you'll find a space for everyone in the family, with three spacious bedrooms and a full bath on the second level. The loft-like primary suite on the third floor is a true sanctuary complete with its own fireplace, an expansive ensuite bathroom, and a walkout that leads to the potential for a sundeck to relax and unwind. This property is uniquely positioned next to a hidden, private park, shared exclusively with neighbours, offering a serene moment in the middle of the city. Whether you're designing your forever home or looking for a charming investment property, this is a true gem just waiting for the right vision and your TLC. Located in vibrant and celebrated Cabbagetown, you'll have access to an array of trendy restaurants, cafes, and boutique shops, plus you're only a block away from Riverdale Park, a true community treasure. Enjoy unmatched convenience, with minutes-to-downtown access and easy entry to the DVP. Not to mention, you'll love the rare benefit of parking on both sides of the street. This is an opportunity you don't want to miss!
About This Property
46 Spruce Street, Toronto C08, M5A 2H9
Home Overview
Basic Information
Walk around the neighborhood
46 Spruce Street, Toronto C08, M5A 2H9
Shally Shi
Sales Representative, Dolphin Realty Inc
English, Mandarin
Residential ResaleProperty ManagementPre Construction
Mortgage Information
Estimated Payment
$0 Principal and Interest
 Walk Score for 46 Spruce Street
Walk Score for 46 Spruce Street

Book a Showing
Tour this home with Shally
Frequently Asked Questions
Can't find what you're looking for? Contact our support team for more information.
Check out 100+ listings near this property. Listings updated daily
See the Latest Listings by Cities
1500+ home for sale in Ontario

Looking for Your Perfect Home?
Let us help you find the perfect home that matches your lifestyle
