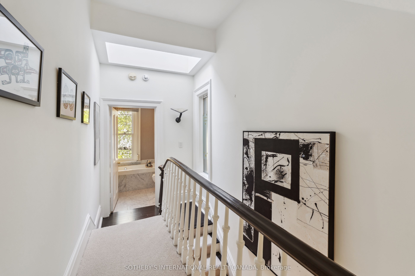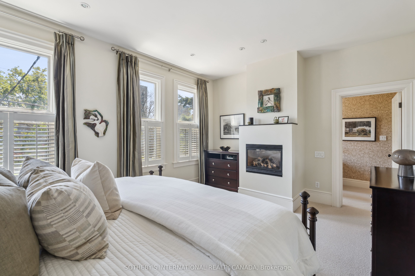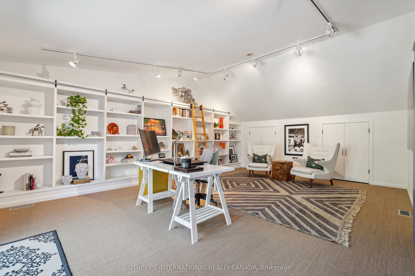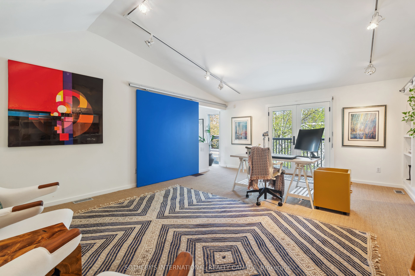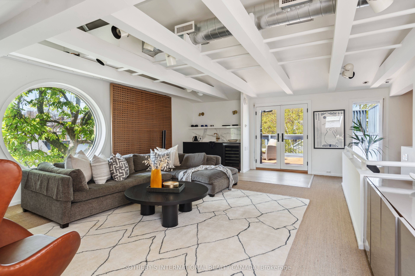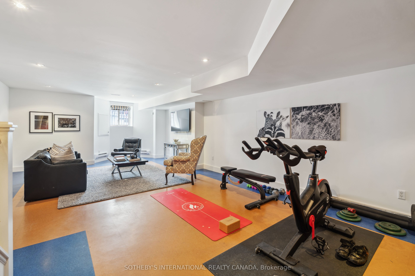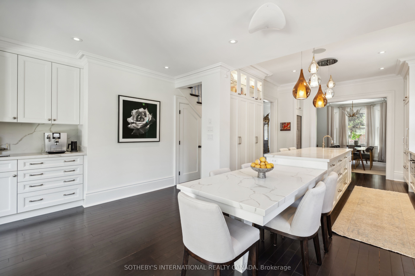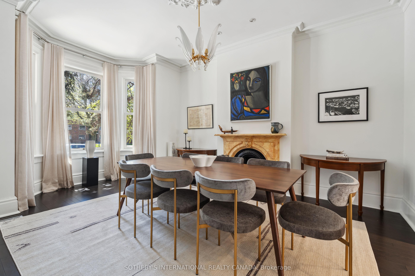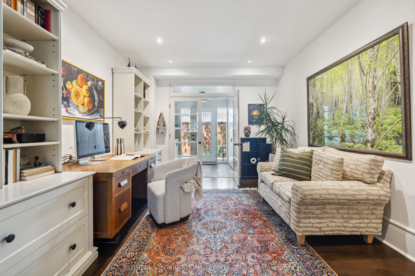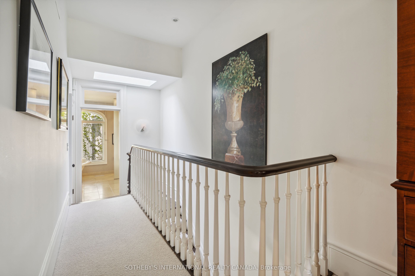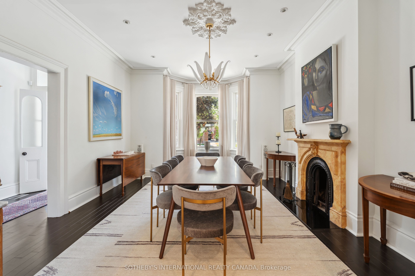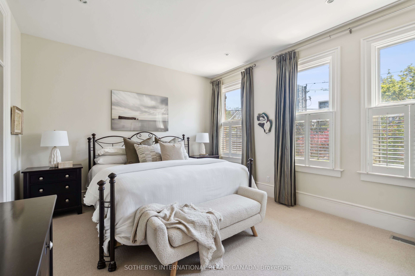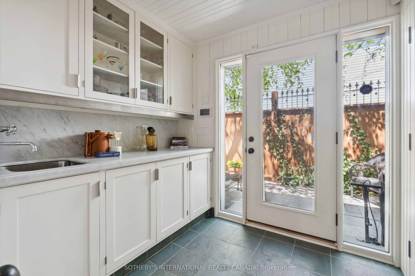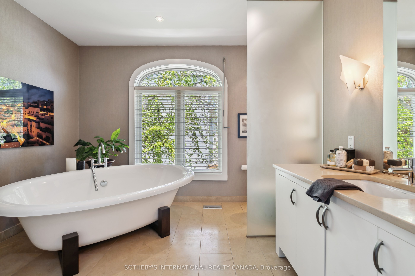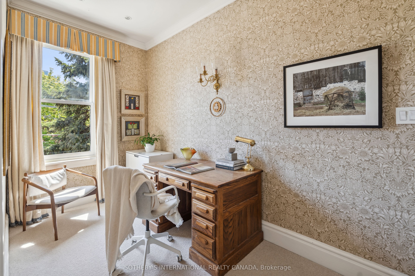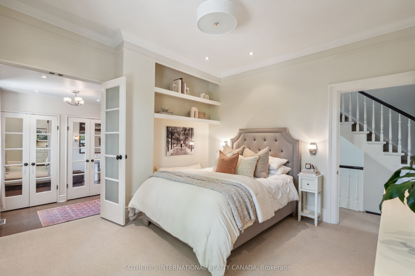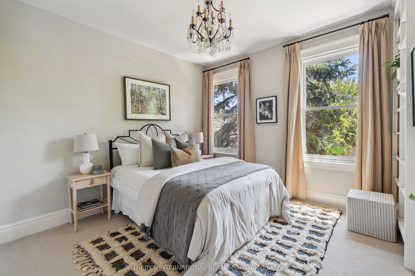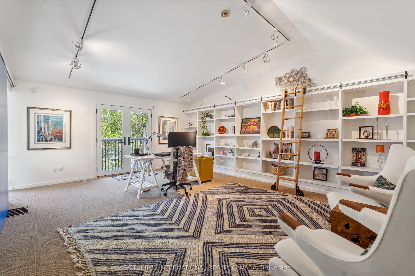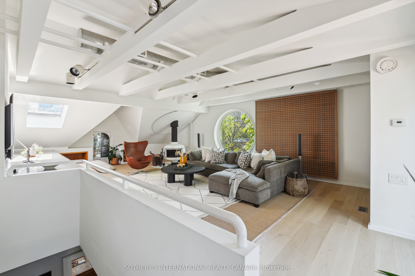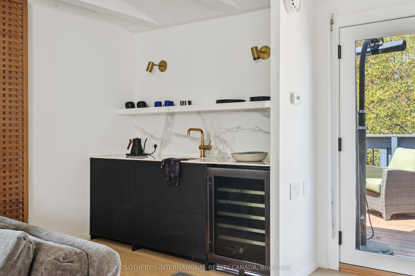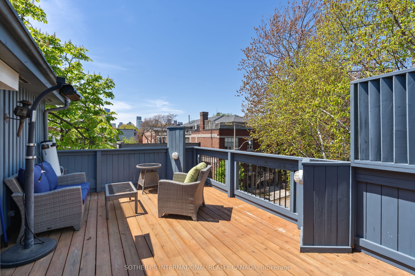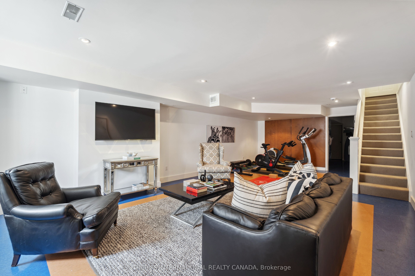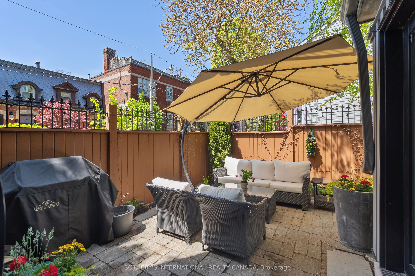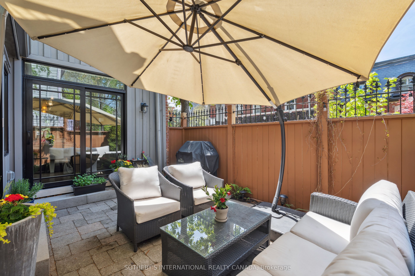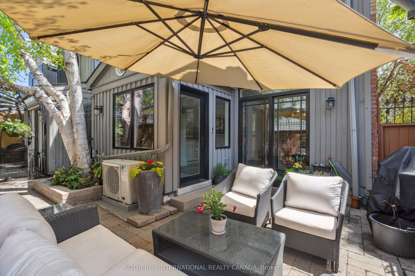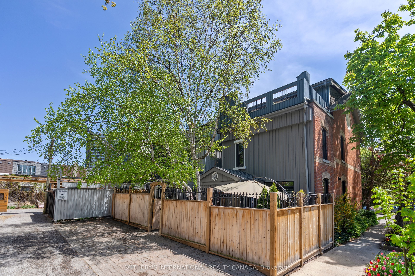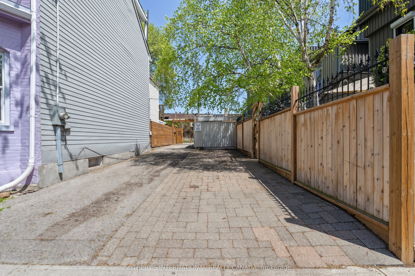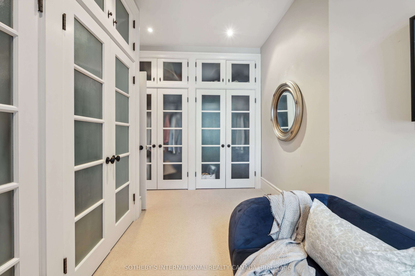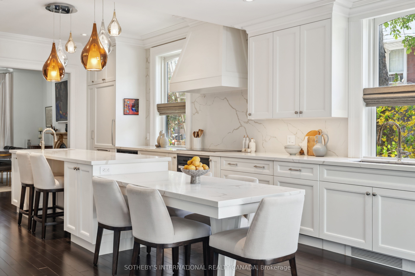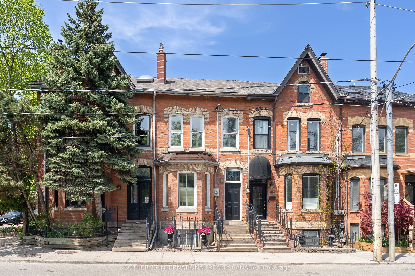
$3,200,000
Est. Payment
$12,222/mo*
*Based on 20% down, 4% interest, 30-year term
Listed by SOTHEBY'S INTERNATIONAL REALTY CANADA
Att/Row/Townhouse•MLS #C12147262•New
Price comparison with similar homes in Toronto C08
Compared to 4 similar homes
93.1% Higher↑
Market Avg. of (4 similar homes)
$1,657,423
Note * Price comparison is based on the similar properties listed in the area and may not be accurate. Consult licences real estate agent for accurate comparison
Room Details
| Room | Features | Level |
|---|---|---|
Living Room 7.54 × 4.88 m | Bay WindowGas FireplaceHardwood Floor | Main |
Dining Room 5.41 × 4.22 m | Bay WindowFireplaceHardwood Floor | Main |
Kitchen 7.67 × 3.78 m | Quartz CounterCentre IslandBreakfast Bar | Main |
Primary Bedroom 4.88 × 3.91 m | Walk-In Closet(s)Gas Fireplace4 Pc Bath | Second |
Bedroom 2 3.91 × 3.81 m | ClosetBroadloom3 Pc Bath | Second |
Bedroom 3 3.91 × 3.71 m | B/I ShelvesBroadloom3 Pc Ensuite | Second |
Client Remarks
Come experience one of the most extraordinary homes in Cabbagetown where history, design & comfort come together in spectacular fashion. Set on a sunny corner lot, this unique property is the seamless union of 2 c.1881 Victorian houses, thoughtfully joined by 2 renowned interior design firms for their own personal use. The result: over 4400 sqft of impeccably designed living space that's as functional as it is beautiful. Step inside and experience 10ft ceilings, elegant proportions, centre hall plan & the perfect balance of original Victorian charm & modern luxury. The heart of the home is the recently renovated Bellini gourmet kitchen, an entertainer's dream with a full-size wine fridge, high-end appliances & a generous centre island where everyone naturally gathers. The kitchen opens to a private, landscaped patio, perfect for summer dinners & morning coffee. On the main floor, just off the kitchen, you'll find a large, light-filled dining room with a Victorian wood burning fireplace & across the main hall is a generous, gracious living room with a gas fireplace. Behind is a powder room & an adjoining space, perfect for a home office or cozy family room. Upstairs, the primary suite is a peaceful retreat with a gas fireplace, dressing room & study. The show-stopping 3rd floor is where everyone comes to relax, with a vaulted family room featuring a wood-burning fireplace & access to a private rooftop deck. A bright, adjoining room is ideal for home office, art studio, or bedroom. There is also a full security system, tandem parking for 2 cars & the versatility of 2 separately deeded homes. Whether you're seeking a spacious live-work residence, a multi-generational home, or simply a remarkable downtown sanctuary, this property offers unmatched potential. The location can't be beat, it's close to transit, minutes from the Bayview Extension & not far from major hospitals, the financial district & the best of city life, this is Cabbagetown living at its finest.
About This Property
458-460 Gerrard Street, Toronto C08, M5A 2H3
Home Overview
Basic Information
Walk around the neighborhood
458-460 Gerrard Street, Toronto C08, M5A 2H3
Shally Shi
Sales Representative, Dolphin Realty Inc
English, Mandarin
Residential ResaleProperty ManagementPre Construction
Mortgage Information
Estimated Payment
$0 Principal and Interest
 Walk Score for 458-460 Gerrard Street
Walk Score for 458-460 Gerrard Street

Book a Showing
Tour this home with Shally
Frequently Asked Questions
Can't find what you're looking for? Contact our support team for more information.
See the Latest Listings by Cities
1500+ home for sale in Ontario

Looking for Your Perfect Home?
Let us help you find the perfect home that matches your lifestyle
