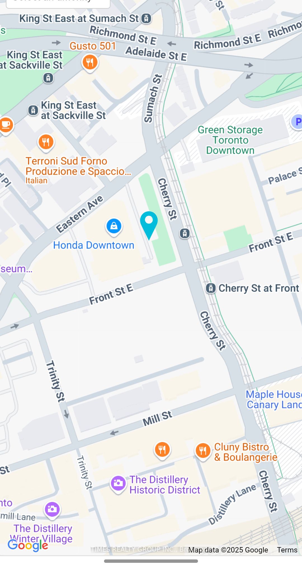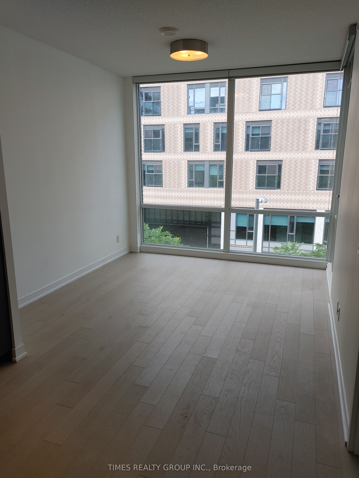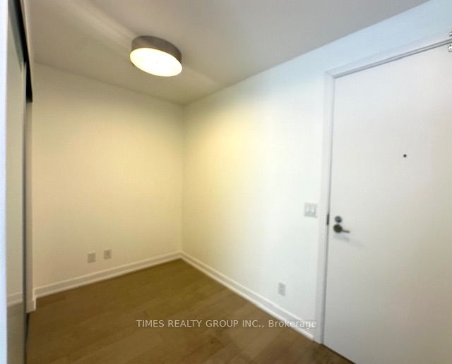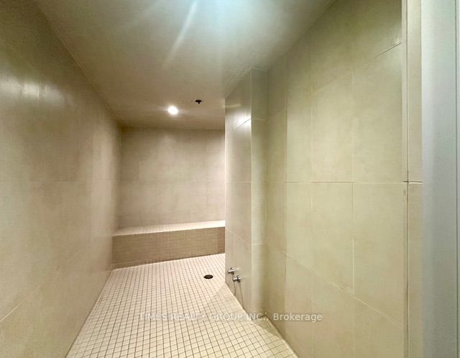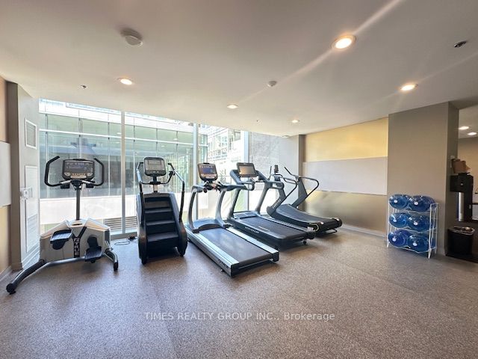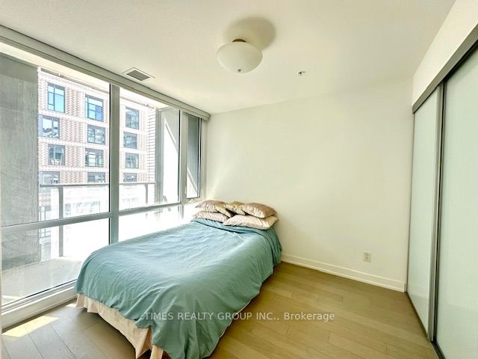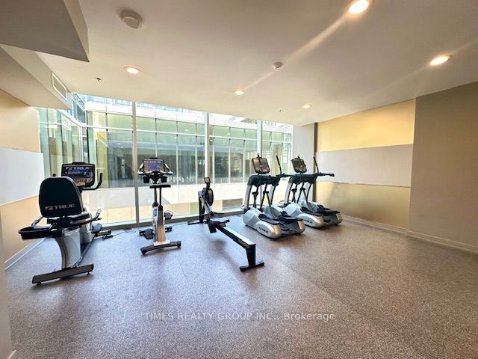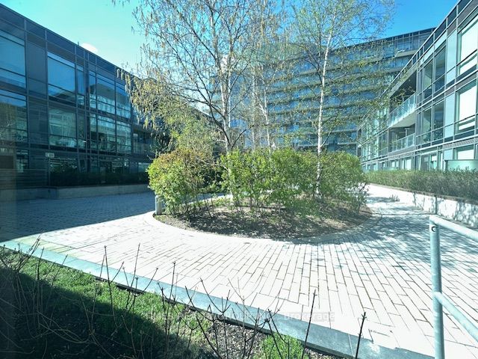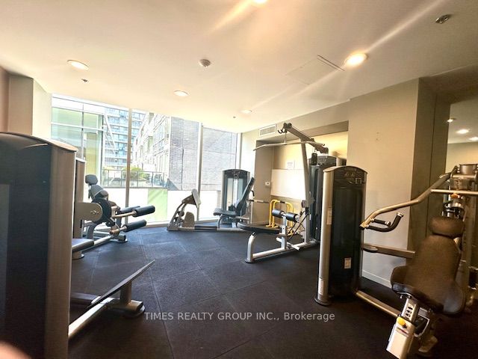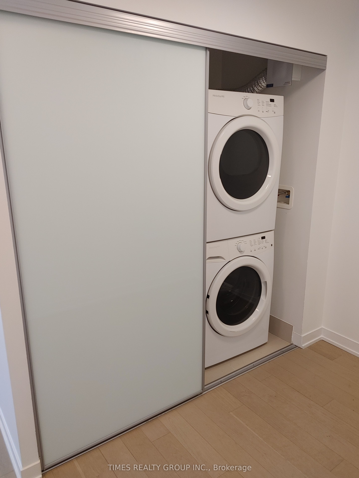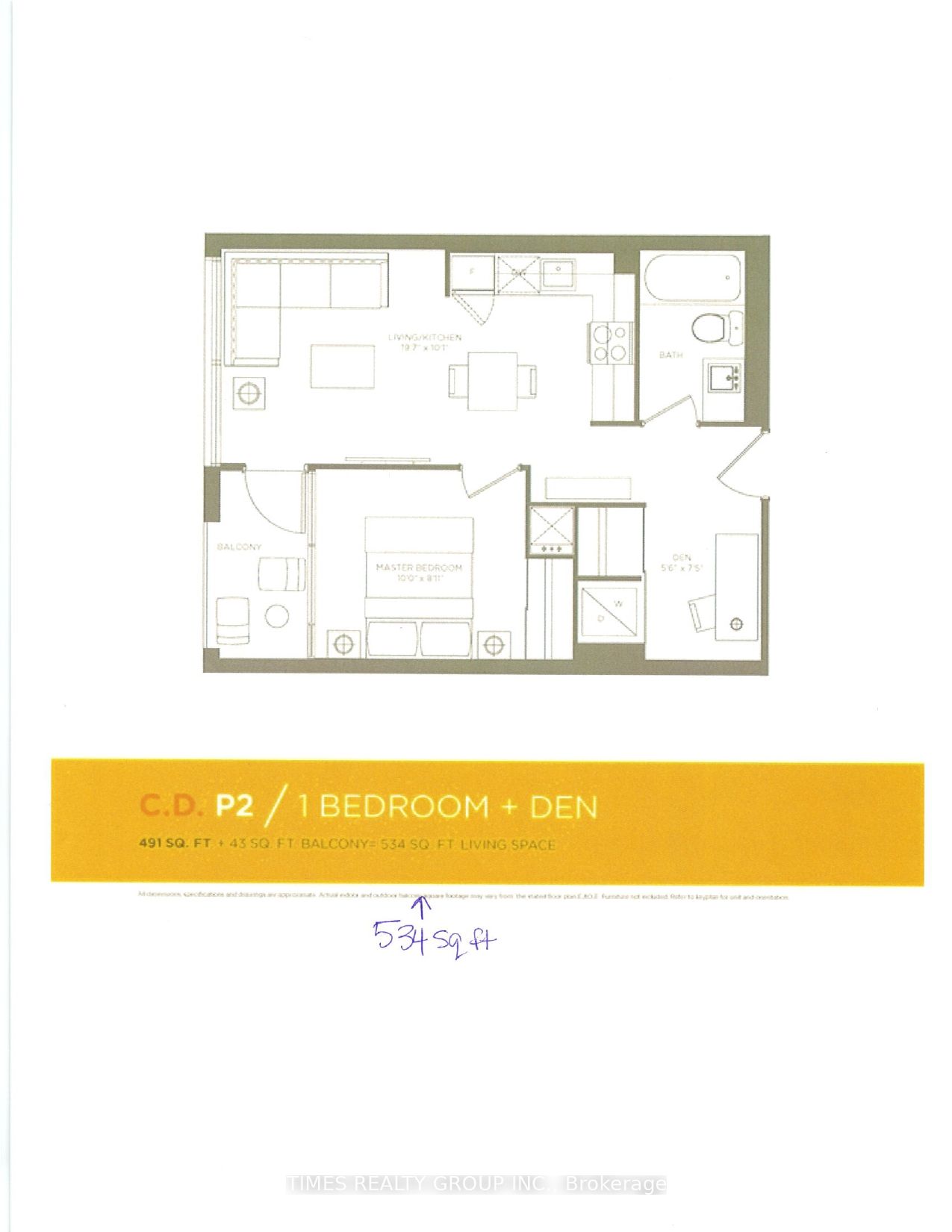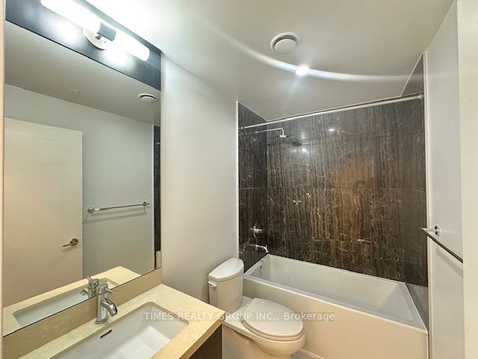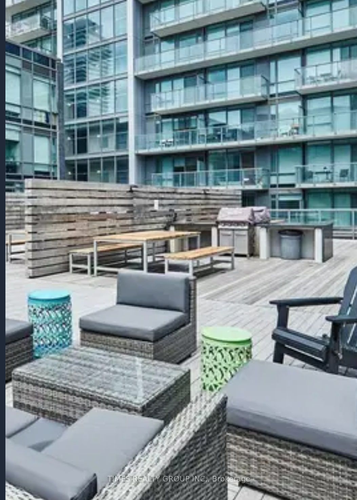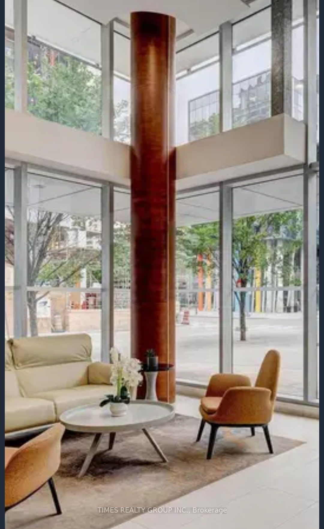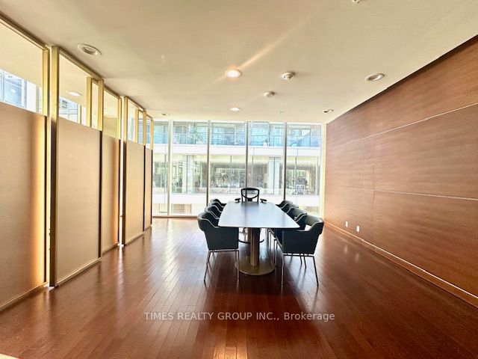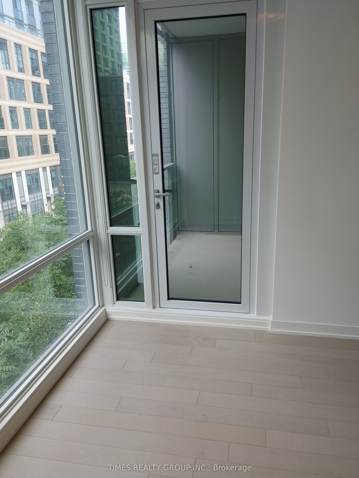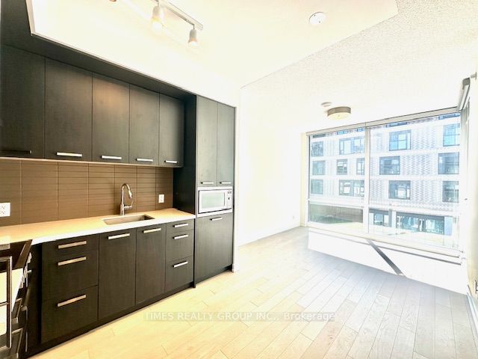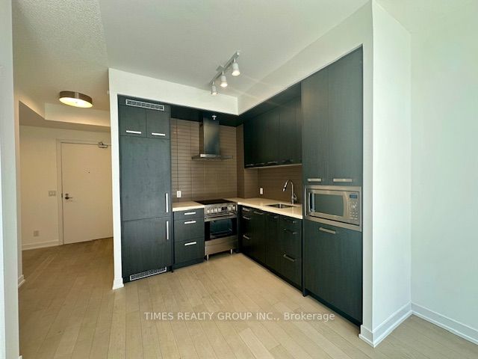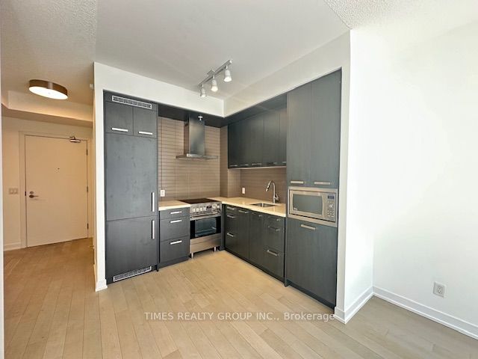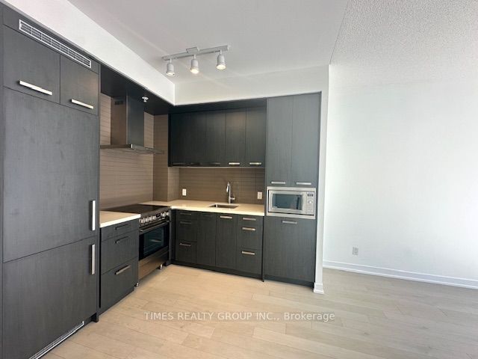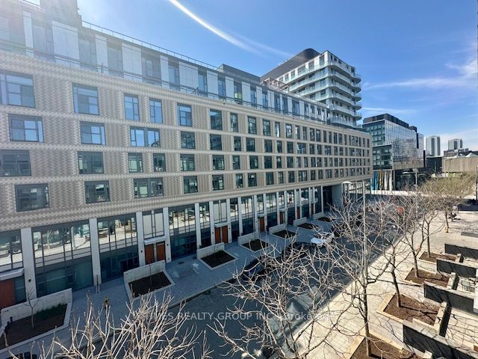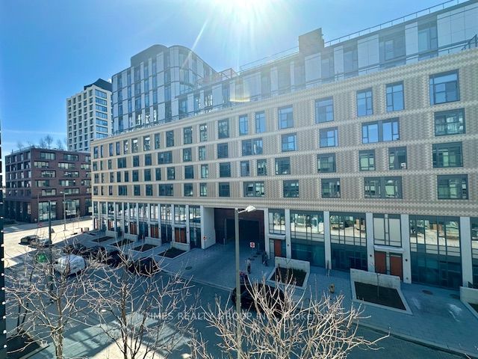
$559,990
Est. Payment
$2,139/mo*
*Based on 20% down, 4% interest, 30-year term
Listed by TIMES REALTY GROUP INC.
Condo Apartment•MLS #C12117807•New
Included in Maintenance Fee:
Heat
Water
CAC
Common Elements
Building Insurance
Parking
Price comparison with similar homes in Toronto C08
Compared to 279 similar homes
-10.2% Lower↓
Market Avg. of (279 similar homes)
$623,444
Note * Price comparison is based on the similar properties listed in the area and may not be accurate. Consult licences real estate agent for accurate comparison
Room Details
| Room | Features | Level |
|---|---|---|
Living Room 6 × 3.08 m | Open ConceptWindow Floor to CeilingW/O To Balcony | Flat |
Dining Room 6 × 3.08 m | Combined w/LivingOpen Concept | Flat |
Kitchen 6 × 3.08 m | Open ConceptOverlooks LivingStainless Steel Appl | Flat |
Primary Bedroom 3.05 × 3.35 m | Window Floor to CeilingCloset | Flat |
Client Remarks
Welcome to Canary District Condos! This ingeniously designed 1+1 bedroom, full bathroom condo with one parking space and one locker features a functional layout and modern design. Very bright unit with lots of natural light, a modern kitchen with built-in stainless steel appliances, wood floors throughout, ceiling-to-floor windows, sleek blinds, balcony, ensuite laundry, and one locker for additional storage. A large den is perfect for an office space or a daybed. Convenient location near the DVP and Gardiner Expressway, steps to an 18-acre green space with bike trails, George Brown College and a state-of-the-art YMCA, the Distillery District, Leslieville, St Lawrence Market, quick access to the downtown core, and Union Transit Station. Walk score of 93: steps to restaurants, cafes, boutique shops, groceries, easy commuting via streetcar and buses. Building amenities include 24 hr security and concierge, full-sized gym with sauna, guest suites, meeting room, theatre, rooftop patio with BBQ and garden lounge, party room, rec room, and bike racks. Maintenance fees include high-speed Internet, heat, air conditioning, water, building insurance, parking, and common elements.
About This Property
455 Front Street, Toronto C08, M5A 0G2
Home Overview
Basic Information
Amenities
BBQs Allowed
Bike Storage
Concierge
Guest Suites
Sauna
Party Room/Meeting Room
Walk around the neighborhood
455 Front Street, Toronto C08, M5A 0G2
Shally Shi
Sales Representative, Dolphin Realty Inc
English, Mandarin
Residential ResaleProperty ManagementPre Construction
Mortgage Information
Estimated Payment
$0 Principal and Interest
 Walk Score for 455 Front Street
Walk Score for 455 Front Street

Book a Showing
Tour this home with Shally
Frequently Asked Questions
Can't find what you're looking for? Contact our support team for more information.
See the Latest Listings by Cities
1500+ home for sale in Ontario

Looking for Your Perfect Home?
Let us help you find the perfect home that matches your lifestyle
