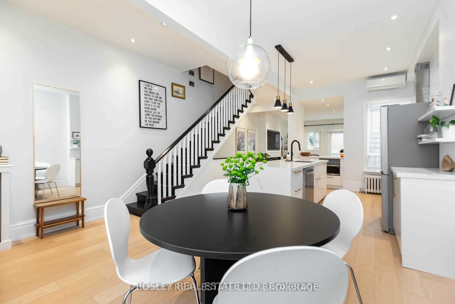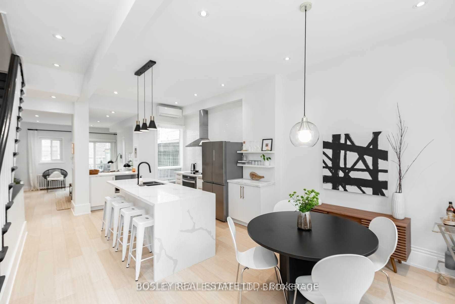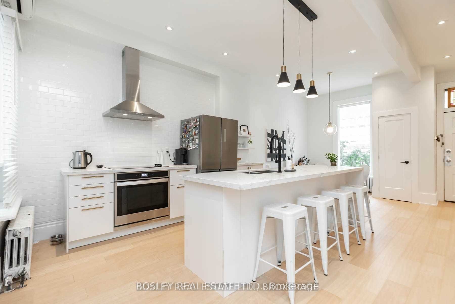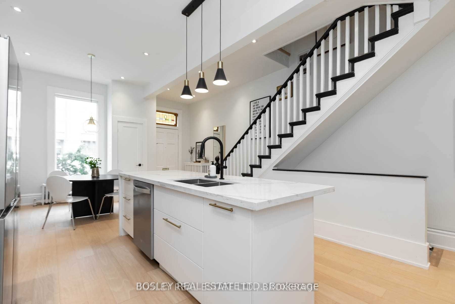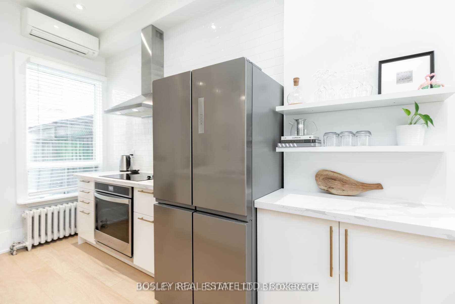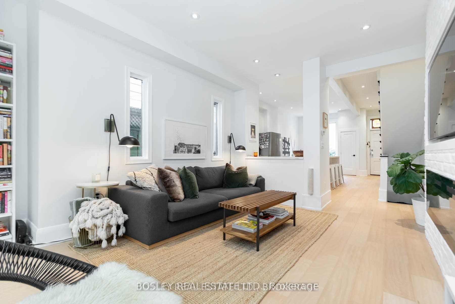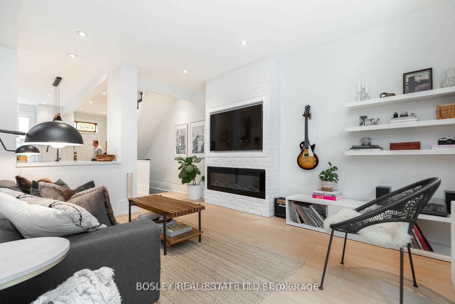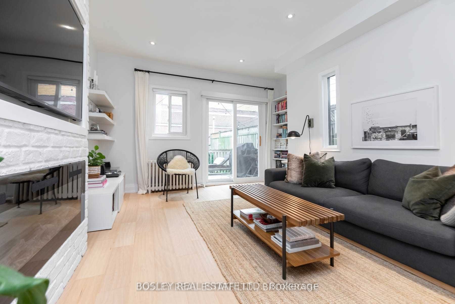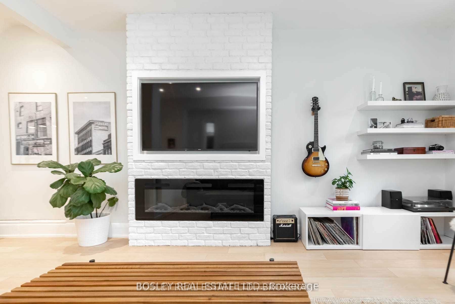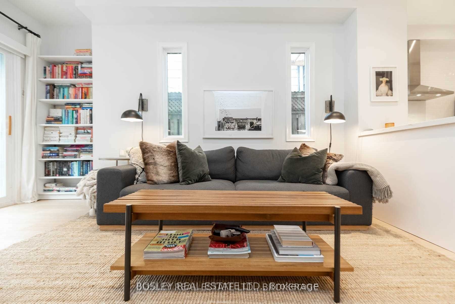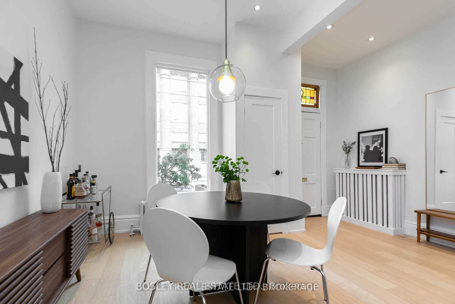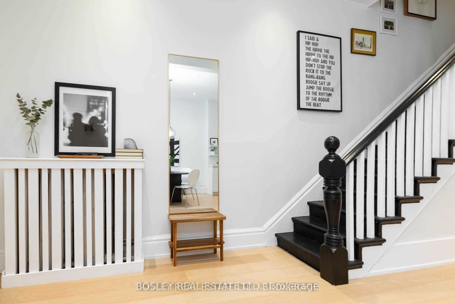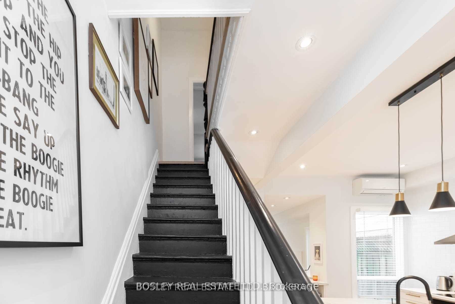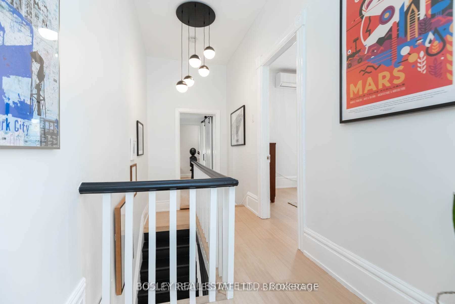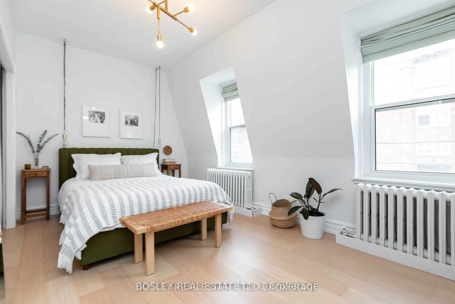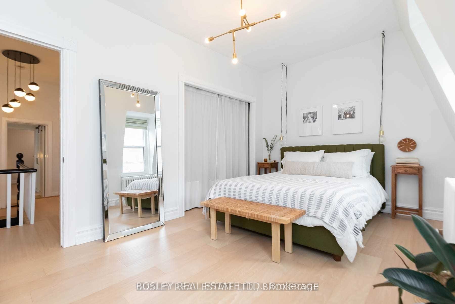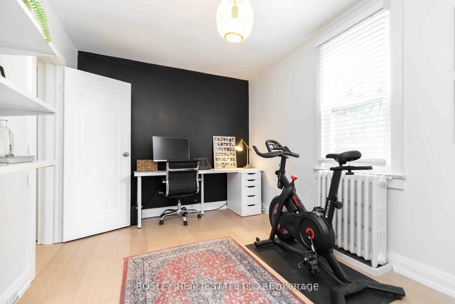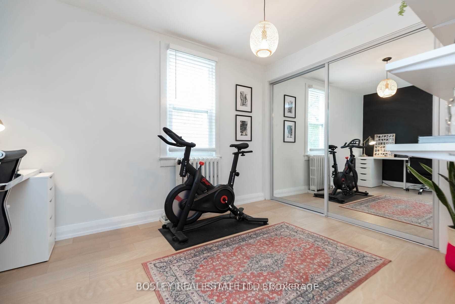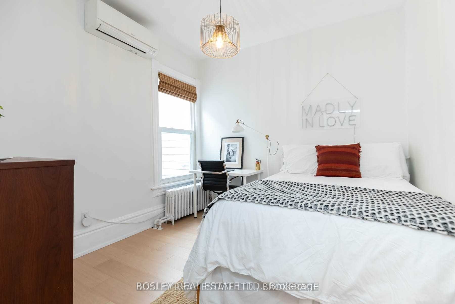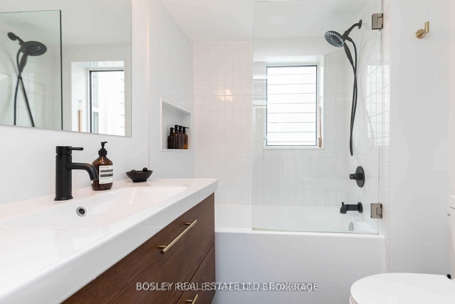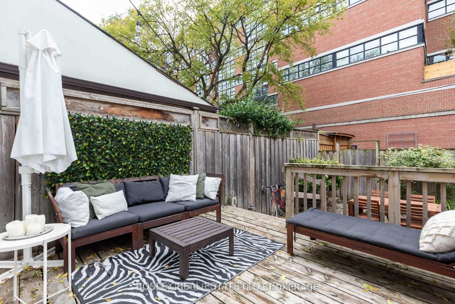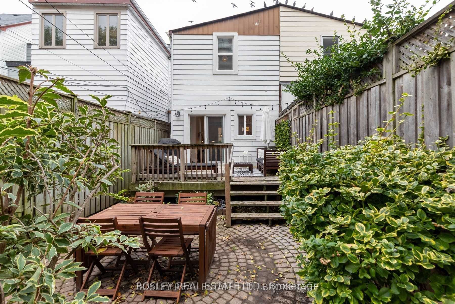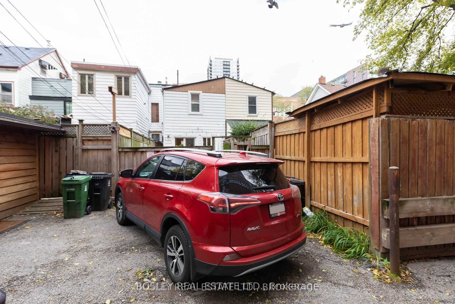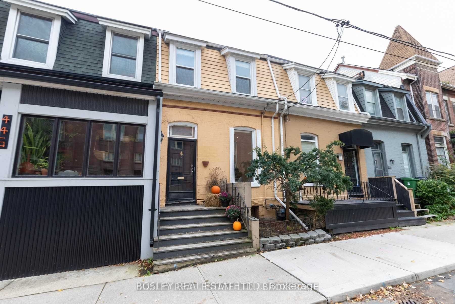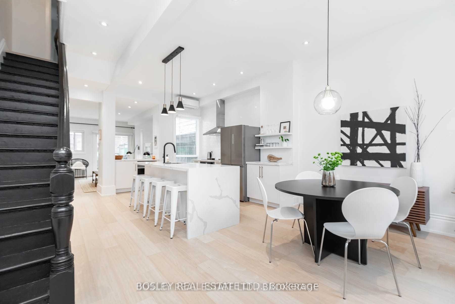
$4,300 /mo
Listed by BOSLEY REAL ESTATE LTD.
Att/Row/Townhouse•MLS #C12056314•Leased
Room Details
| Room | Features | Level |
|---|---|---|
Dining Room 3.33 × 2.98 m | Window | Main |
Kitchen 3.73 × 2.98 m | Main | |
Living Room 4.75 × 3.98 m | W/O To Deck | Main |
Primary Bedroom 3.06 × 4.75 m | Walk-In Closet(s)Window | Second |
Bedroom 2 3.05 × 3 m | Window | Second |
Bedroom 3 2.74 × 3.47 m | ClosetWindow | Second |
Client Remarks
Welcome To 443 Shuter Street! Bright, Airy And Beautiful. This Professionally Designed Home Has Undergone A Meticulous & High Quality Renovation. The Perfect Intersection Of Style & Functionality. Open Concept And Sun Drenched. Stunning Chef's Kitchen With Quartz Countertop, Fully Renovated Washroom, 3 Generous Bedrooms, Engineered Hardwood Flooring & Pot-Lights Throughout. Tranquil And Private Backyard Oasis W Parking. Don't Miss This One! Become A Part Of This Friendly And Vibrant Community. Wonderful Neighbours And Great Location. Steps From Bustling King East, Queen East & Distillery. DVP & QEW Accessible. Parking & Laundry. A Must See!
About This Property
443 Shuter Street, Toronto C08, M5A 1X4
Home Overview
Basic Information
Walk around the neighborhood
443 Shuter Street, Toronto C08, M5A 1X4
Shally Shi
Sales Representative, Dolphin Realty Inc
English, Mandarin
Residential ResaleProperty ManagementPre Construction
 Walk Score for 443 Shuter Street
Walk Score for 443 Shuter Street

Book a Showing
Tour this home with Shally
Frequently Asked Questions
Can't find what you're looking for? Contact our support team for more information.
Check out 100+ listings near this property. Listings updated daily
See the Latest Listings by Cities
1500+ home for sale in Ontario

Looking for Your Perfect Home?
Let us help you find the perfect home that matches your lifestyle
