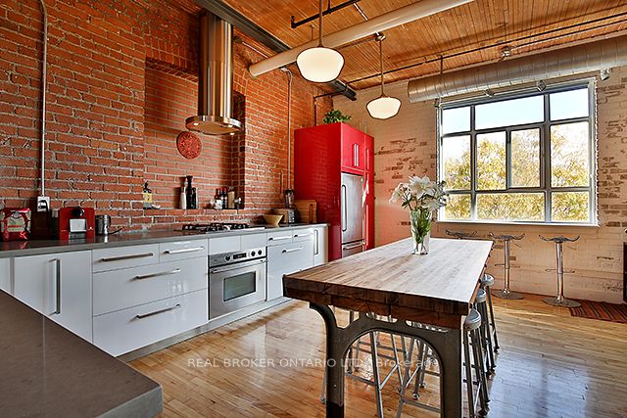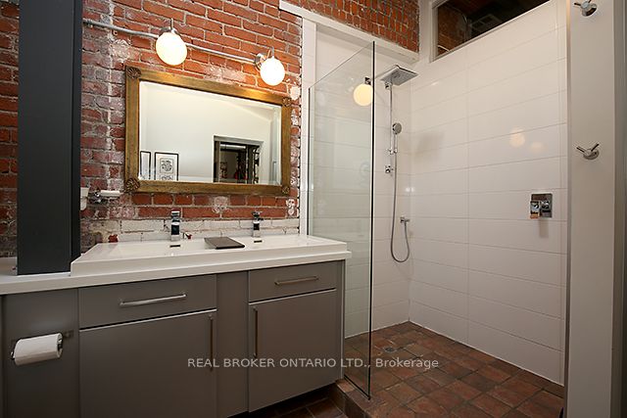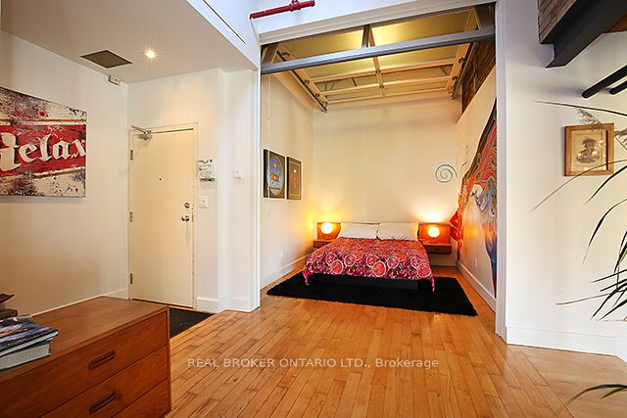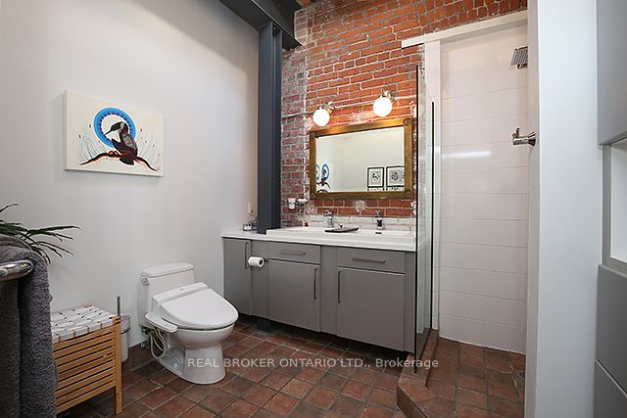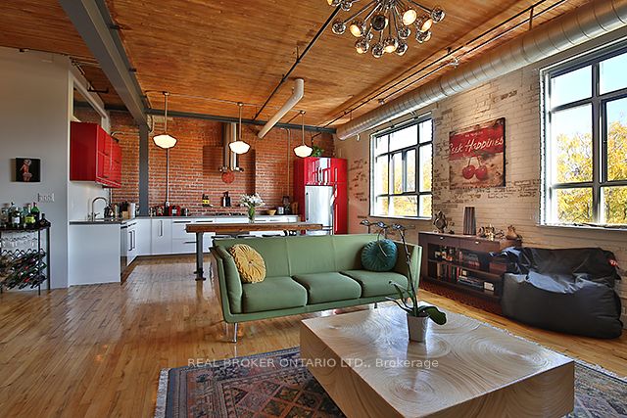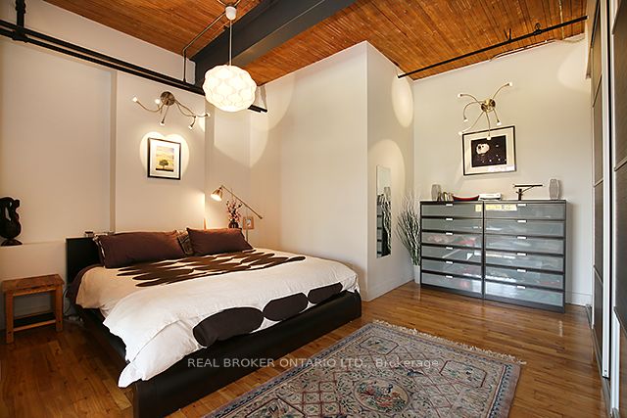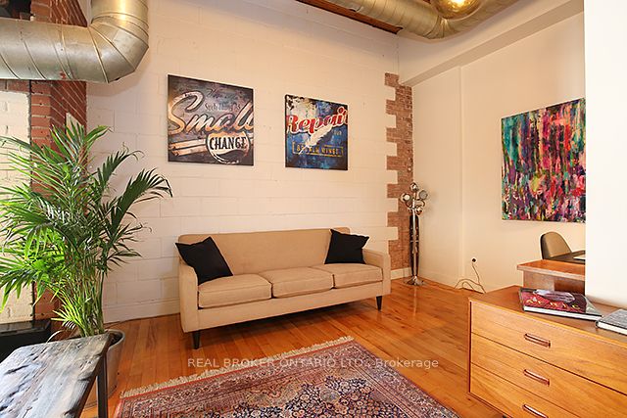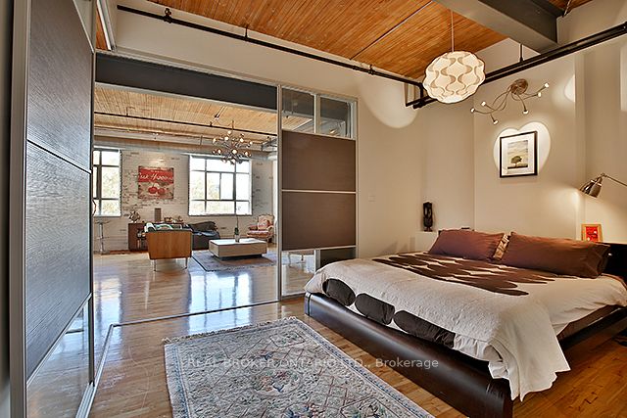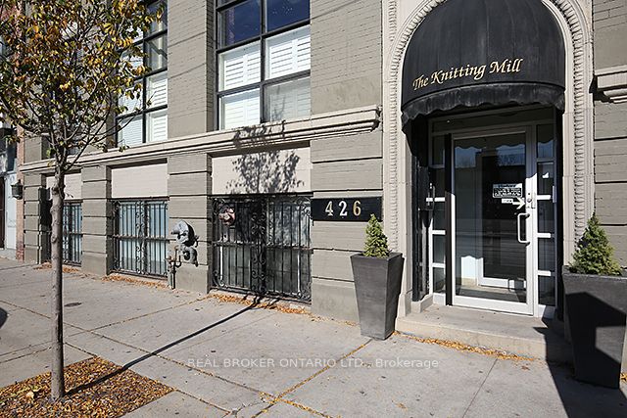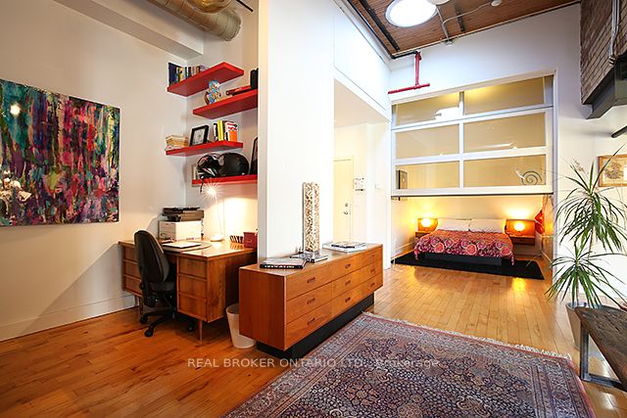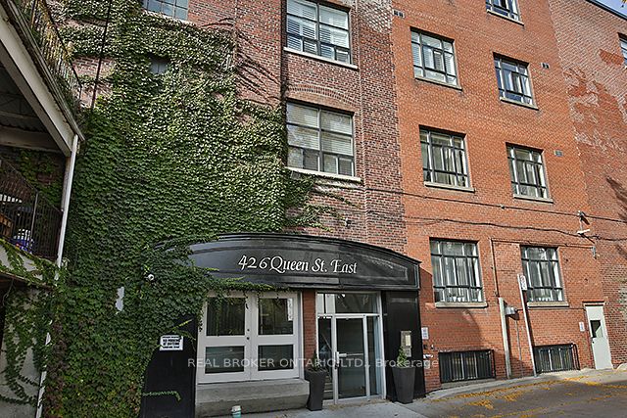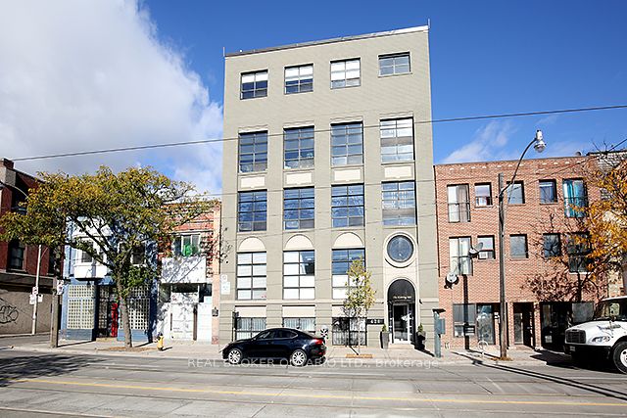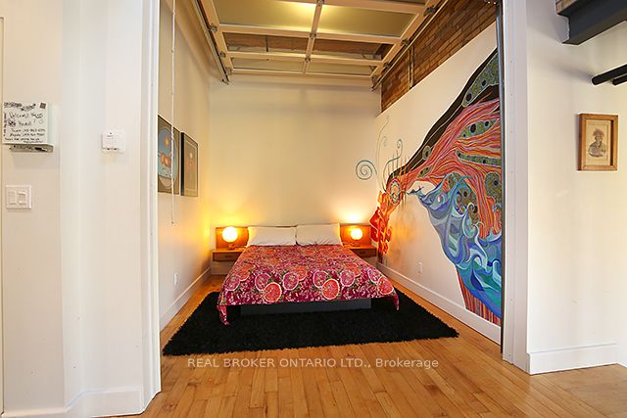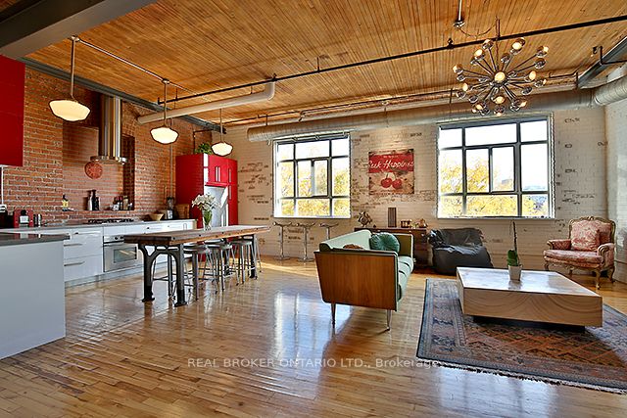
$3,900 /mo
Listed by REAL BROKER ONTARIO LTD.
Condo Apartment•MLS #C12089175•New
Room Details
| Room | Features | Level |
|---|---|---|
Living Room 3.09 × 2.52 m | Hardwood FloorLarge WindowOpen Concept | Flat |
Kitchen 5.51 × 2.67 m | Hardwood FloorQuartz CounterStainless Steel Appl | Flat |
Dining Room 5.51 × 2.67 m | Hardwood FloorCombined w/KitchenOpen Concept | Flat |
Primary Bedroom 4.71 × 4.45 m | Hardwood FloorWalk-In Closet(s)Closet Organizers | Flat |
Bedroom 2 3.08 × 2.65 m | Hardwood Floor | Flat |
Client Remarks
Coolest Rental On The Market!! Open Concept, High Ceiling, Exposed Brick, Hrdwd Flrs, Steel Beams & Exposed Ducts For True Loft Experience. Chefs Kit W/ Sleek Cabinets Great For Entertaining. Skylights & Huge Windows Let In Tons Of Light. Lrg Office Spc Could Double As A Liv Room. Dbl Vanity & Heated Flrs In Bath. Huge W/I Closet In Master! Walk To St-Lawrence, Distillery, Leslieville, Financial District.
About This Property
426 Queen Street, Toronto C08, M5A 1T4
Home Overview
Basic Information
Walk around the neighborhood
426 Queen Street, Toronto C08, M5A 1T4
Shally Shi
Sales Representative, Dolphin Realty Inc
English, Mandarin
Residential ResaleProperty ManagementPre Construction
 Walk Score for 426 Queen Street
Walk Score for 426 Queen Street

Book a Showing
Tour this home with Shally
Frequently Asked Questions
Can't find what you're looking for? Contact our support team for more information.
See the Latest Listings by Cities
1500+ home for sale in Ontario

Looking for Your Perfect Home?
Let us help you find the perfect home that matches your lifestyle

