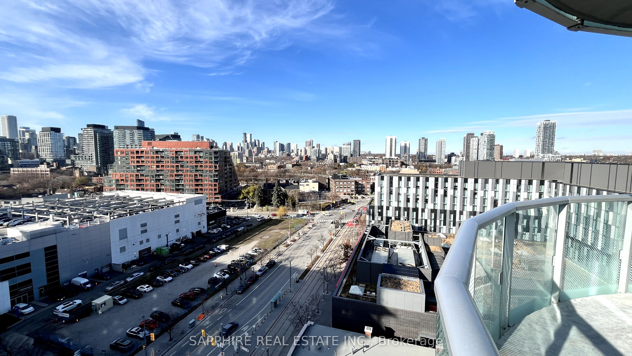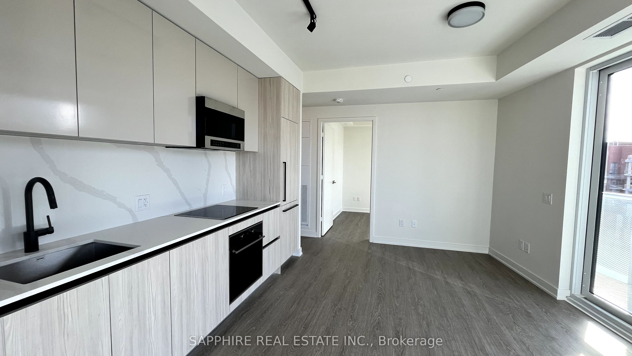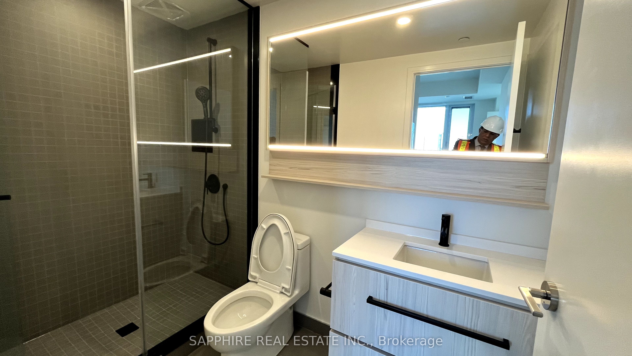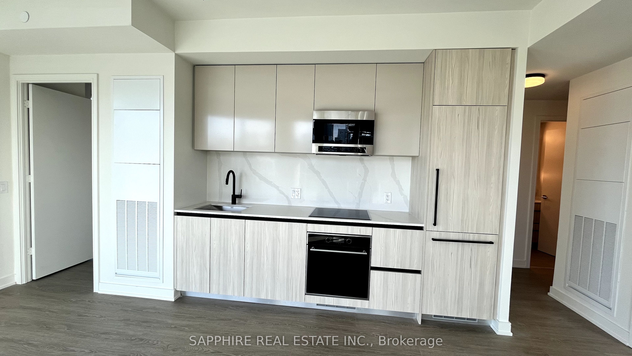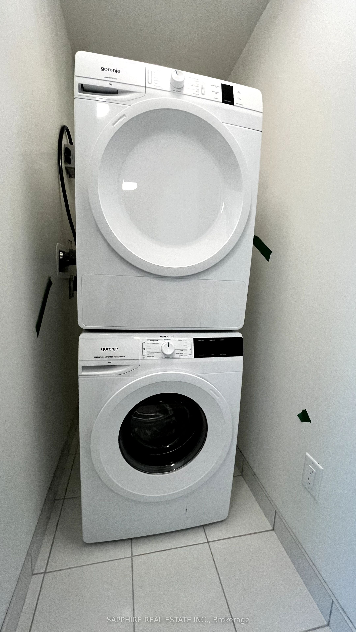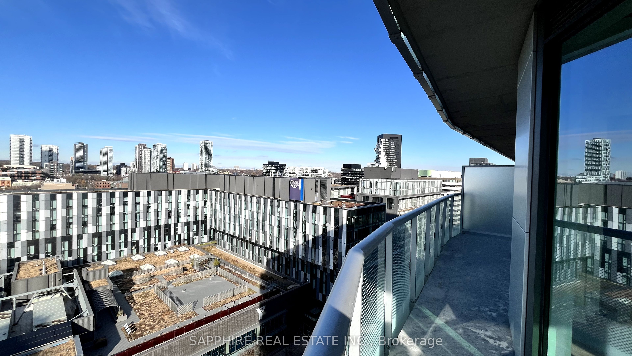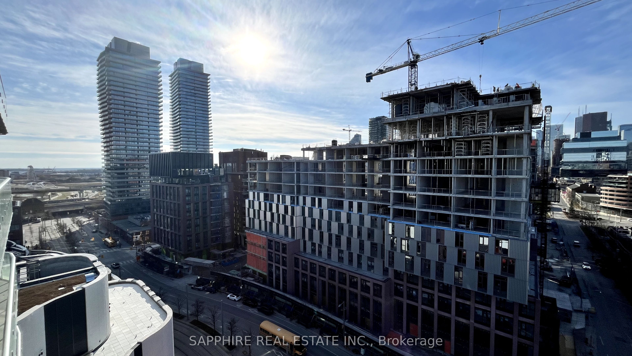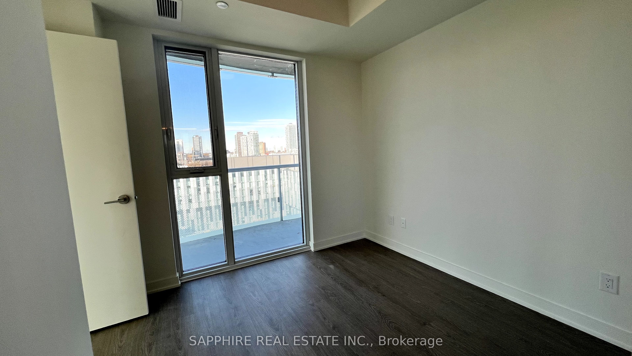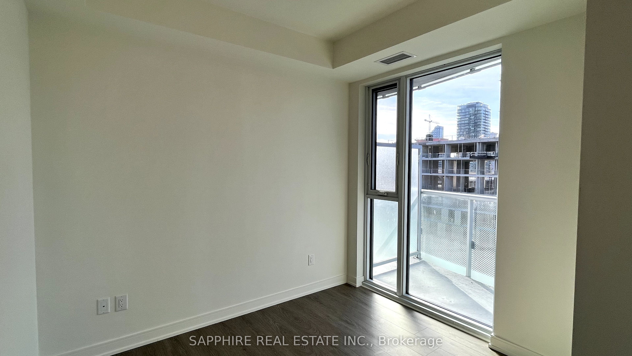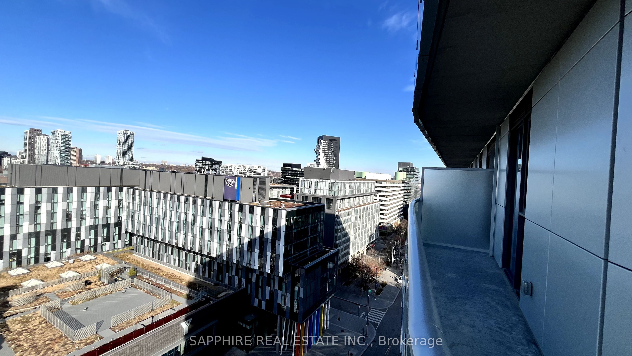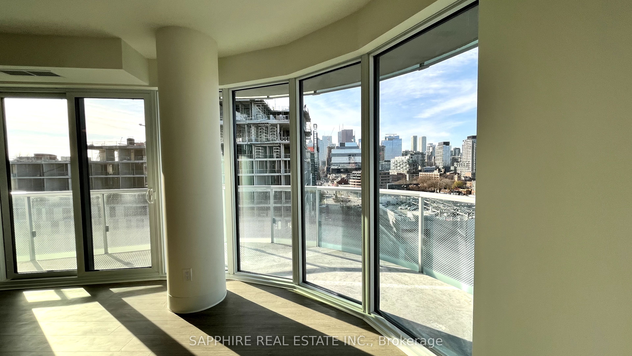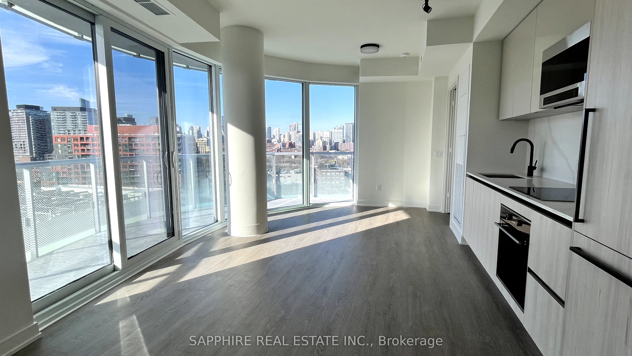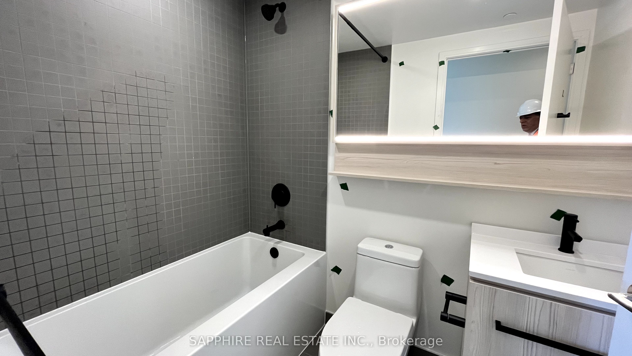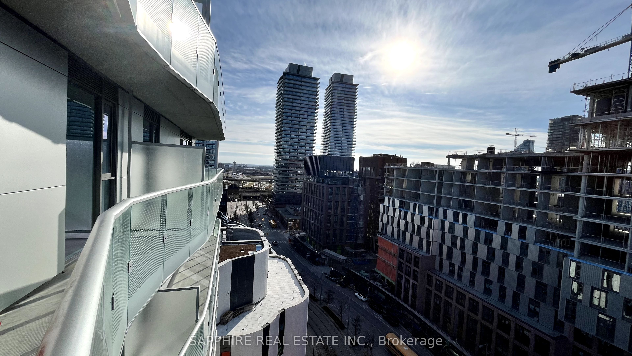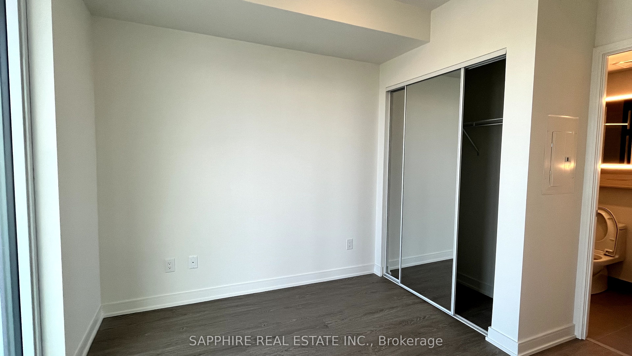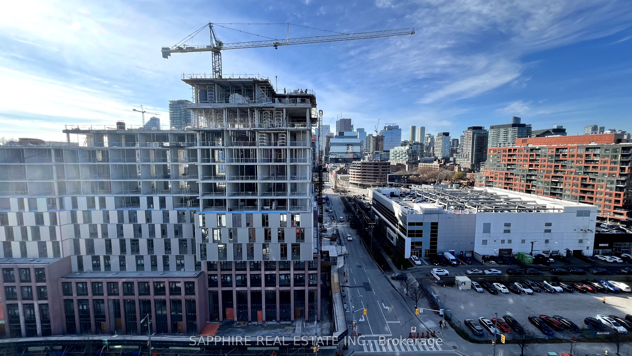
$1,249,000
Est. Payment
$4,770/mo*
*Based on 20% down, 4% interest, 30-year term
Listed by SAPPHIRE REAL ESTATE INC.
Condo Apartment•MLS #C11998270•New
Included in Maintenance Fee:
Heat
CAC
Building Insurance
Parking
Common Elements
Price comparison with similar homes in Toronto C08
Compared to 4 similar homes
18.3% Higher↑
Market Avg. of (4 similar homes)
$1,055,497
Note * Price comparison is based on the similar properties listed in the area and may not be accurate. Consult licences real estate agent for accurate comparison
Room Details
| Room | Features | Level |
|---|---|---|
Primary Bedroom 4 × 3 m | 4 Pc EnsuiteLarge WindowWalk-In Closet(s) | Flat |
Bedroom 2 4 × 3 m | Large WindowLaminateCloset | Flat |
Kitchen 2.69 × 7.04 m | Open ConceptOverlooks DiningCombined w/Living | Flat |
Living Room 2 × 7.04 m | Flat |
Client Remarks
Rare 2+1 Bedroom Condo | Brand-New at Canary House! Front & Cherry Streets | Never Lived In | Spacious & Versatile Layout Welcome to Canary House Condos, where modern elegance meets urban convenience! This rare2-bedroom + large den, 2-bathroom condo offers bright, open-concept living with floor-to-ceiling windows, flooding the space with natural light. The versatile den makes the perfect home office, study area, or cozy retreat. Key Features: Brand-New & Never Lived In Be the first to call this home! Spacious 2 Bedrooms + Large Den Ideal for families, professionals, or students Modern Kitchen High-end appliances & sleek finishes Open-Concept Layout Perfect for entertaining & everyday living 1 Parking Spot & 1 Locker Included Luxury Amenities: 24/7 Concierge & Security State-of-the-Art Fitness Studio Entertainment & Party Rooms Rooftop Garden Terrace BBQ Lounge, Fire Pit & Zen Garden Prime Location Everything at Your Doorstep! TTC Streetcar & Bus at Your Door Reach Union Station in under 30 minutes Steps to Corktown Common Park 18 acres of green space, trails & recreation Minutes to Torontos Arts & Entertainment District Dining, shopping & nightlife
About This Property
425 Front Street, Toronto C08, M5A 0X2
Home Overview
Basic Information
Amenities
Concierge
Party Room/Meeting Room
Exercise Room
Walk around the neighborhood
425 Front Street, Toronto C08, M5A 0X2
Shally Shi
Sales Representative, Dolphin Realty Inc
English, Mandarin
Residential ResaleProperty ManagementPre Construction
Mortgage Information
Estimated Payment
$0 Principal and Interest
 Walk Score for 425 Front Street
Walk Score for 425 Front Street

Book a Showing
Tour this home with Shally
Frequently Asked Questions
Can't find what you're looking for? Contact our support team for more information.
Check out 100+ listings near this property. Listings updated daily
See the Latest Listings by Cities
1500+ home for sale in Ontario

Looking for Your Perfect Home?
Let us help you find the perfect home that matches your lifestyle
