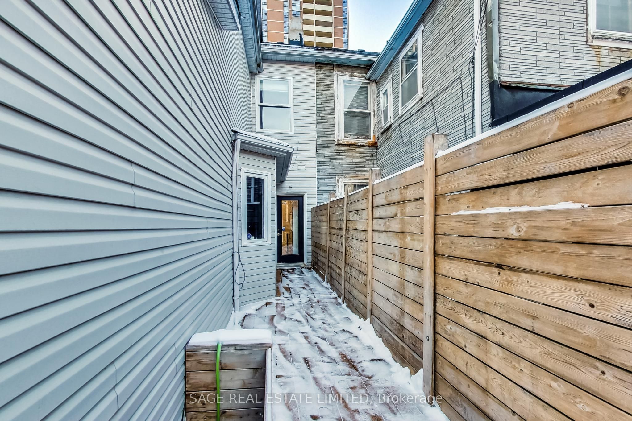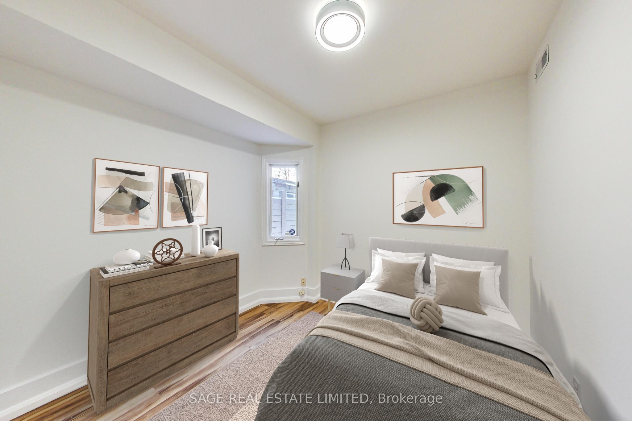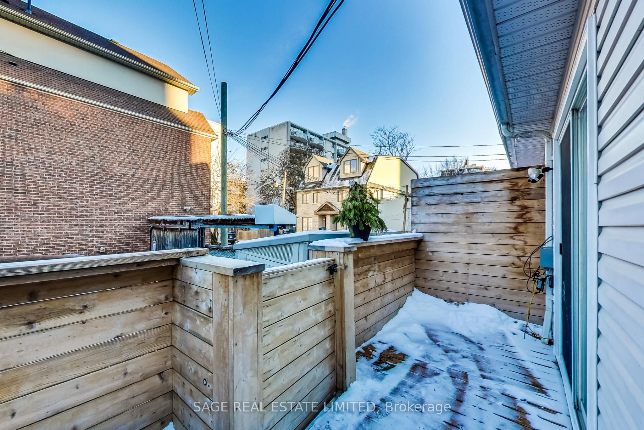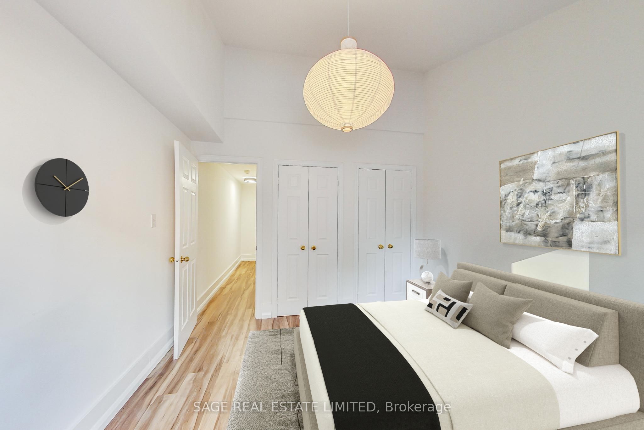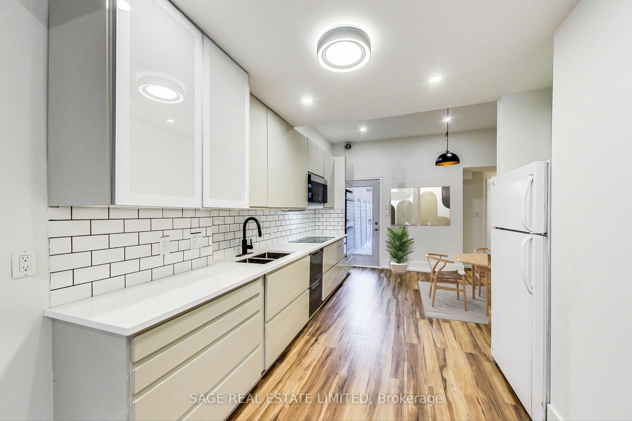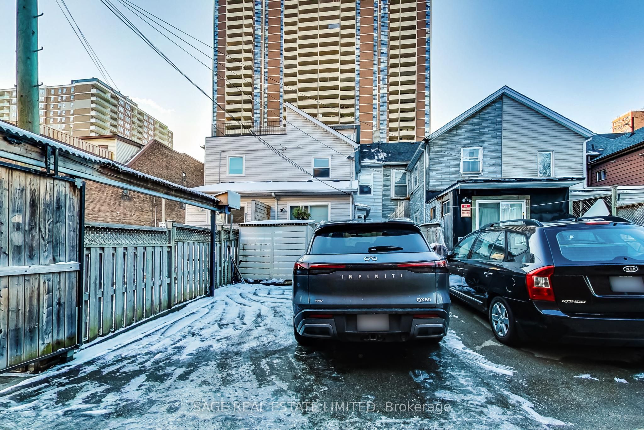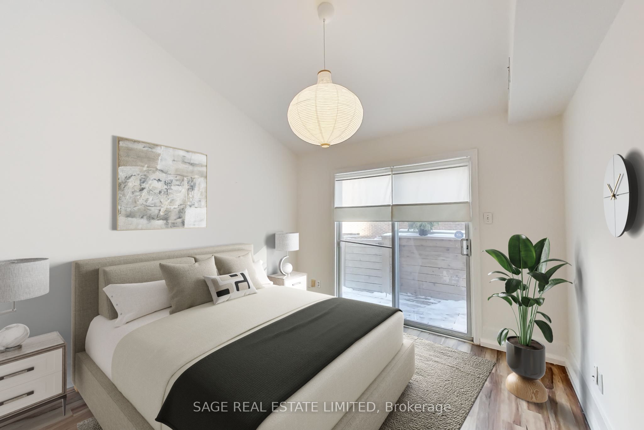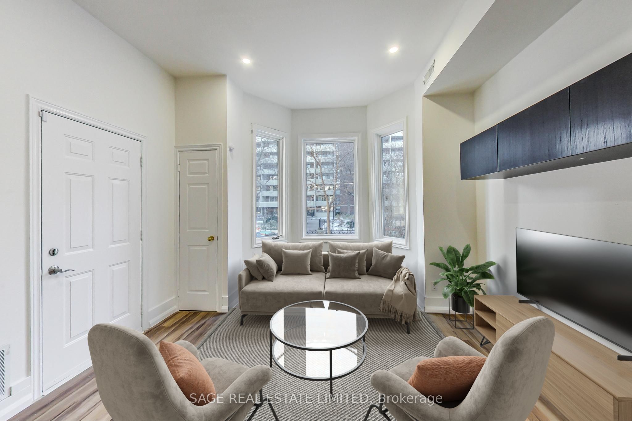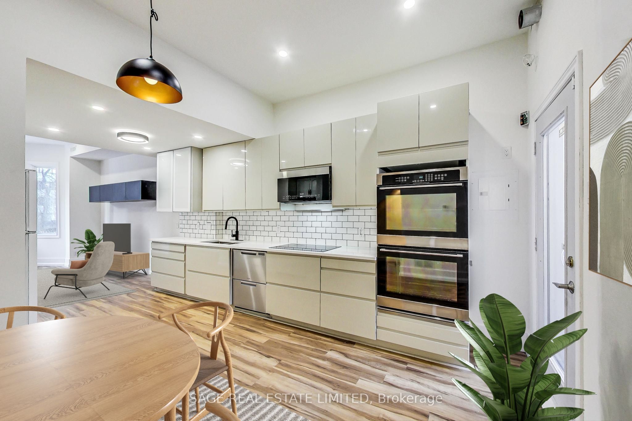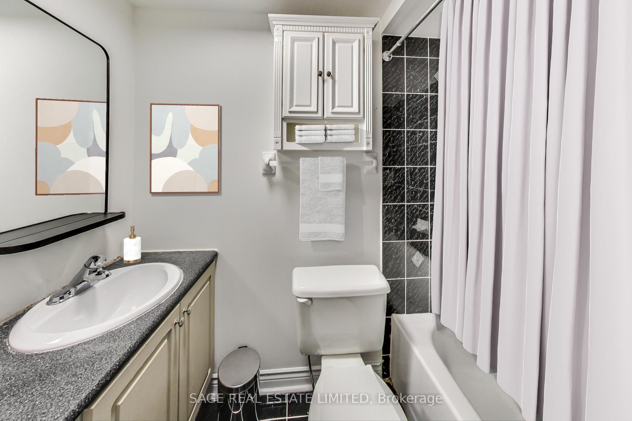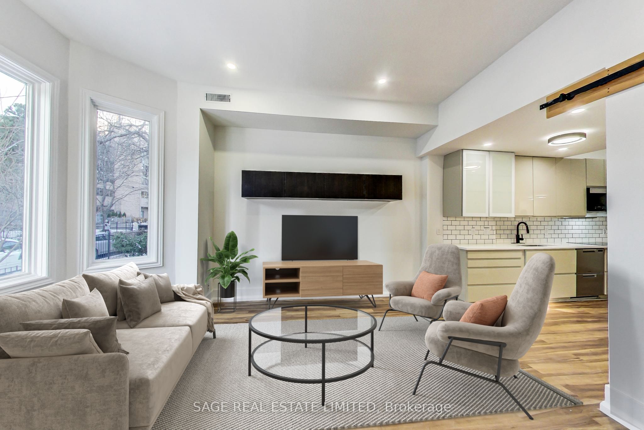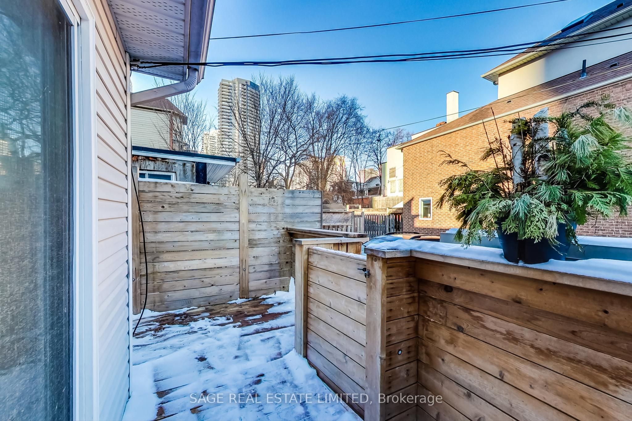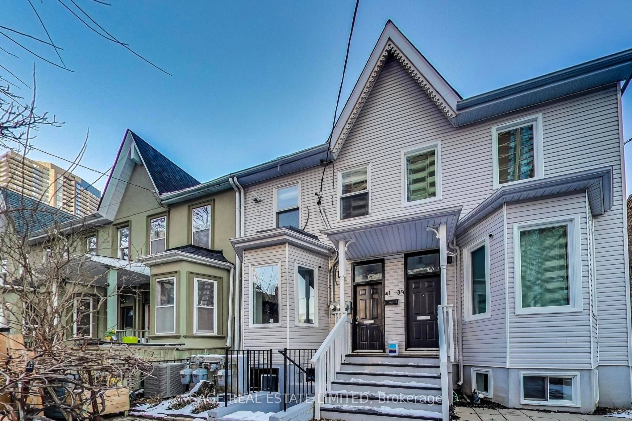
$3,100 /mo
Listed by SAGE REAL ESTATE LIMITED
Triplex•MLS #C12078454•New
Room Details
| Room | Features | Level |
|---|---|---|
Living Room 3.6 × 4.7 m | LaminateBay Window | Main |
Kitchen 4 × 5.1 m | LaminateStone CountersStainless Steel Appl | Main |
Dining Room 4 × 5.1 m | Laminate | Main |
Primary Bedroom 2.8 × 3 m | LaminateDouble ClosetWalk-Out | Main |
Bedroom 2 3.1 × 3.2 m | LaminateLarge ClosetWindow | Main |
Client Remarks
Beautifully Upgraded Main Floor Apartment. Super Bright & Spacious. Living Room With Large Bay Window. 10 Ft Ceilings. Over 800 Square Feet Of Living Space. Fully Upgraded With Modern Floors, S/S Appliances & Modern Washroom. Large Primary Bedroom With Walkout To A Private Deck. Backyard Shed For Added Storage Space. Seperate Ensuite Laundry Room. Central A/C. Private Laneway Parking. Amazing Location, Walking Distance To Groceries, Restaurants, Financial District, Eaton Centre, Toronto Metropolitan U, U Of T. Wellesley & College Subway Stations Only 10 Minute Walk. Storage Shed Included.
About This Property
41 Homewood Avenue, Toronto C08, M4Y 2K1
Home Overview
Basic Information
Walk around the neighborhood
41 Homewood Avenue, Toronto C08, M4Y 2K1
Shally Shi
Sales Representative, Dolphin Realty Inc
English, Mandarin
Residential ResaleProperty ManagementPre Construction
 Walk Score for 41 Homewood Avenue
Walk Score for 41 Homewood Avenue

Book a Showing
Tour this home with Shally
Frequently Asked Questions
Can't find what you're looking for? Contact our support team for more information.
See the Latest Listings by Cities
1500+ home for sale in Ontario

Looking for Your Perfect Home?
Let us help you find the perfect home that matches your lifestyle
