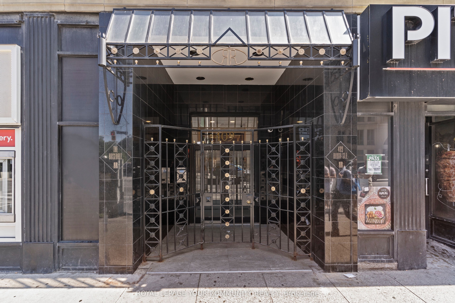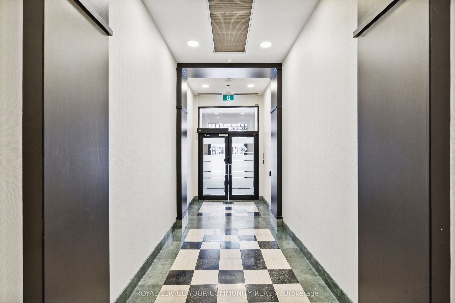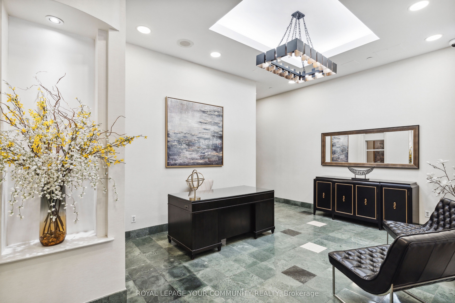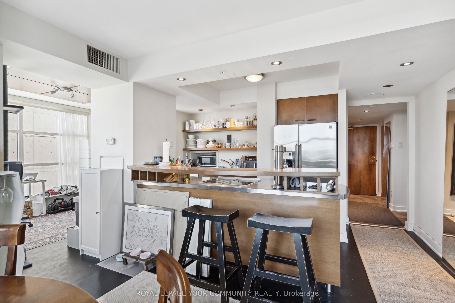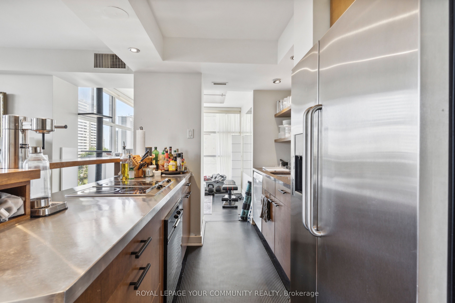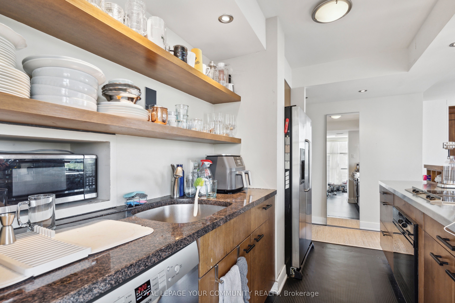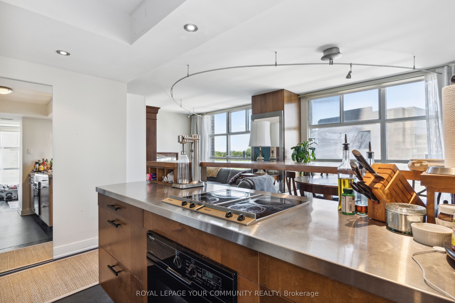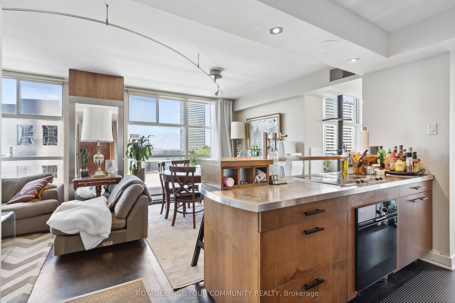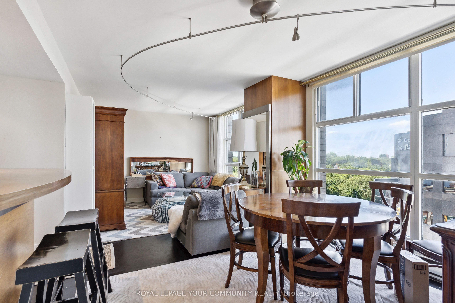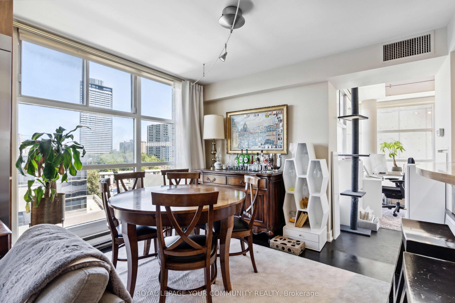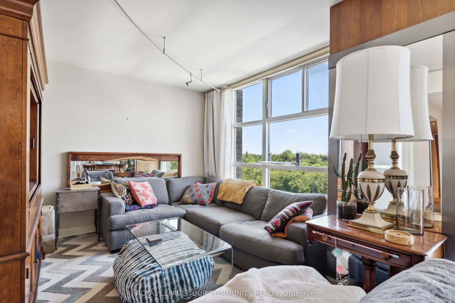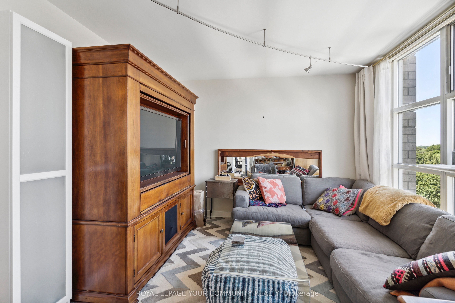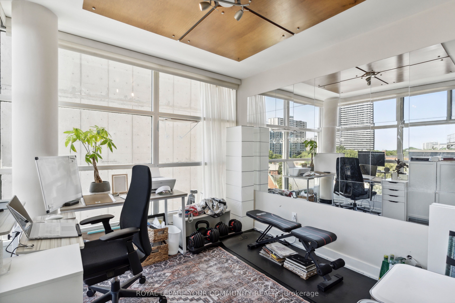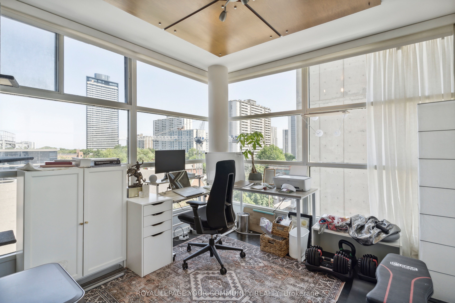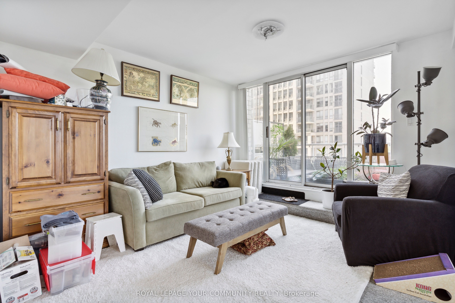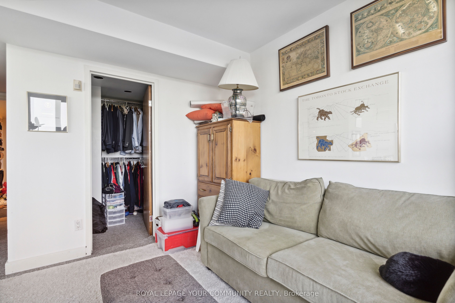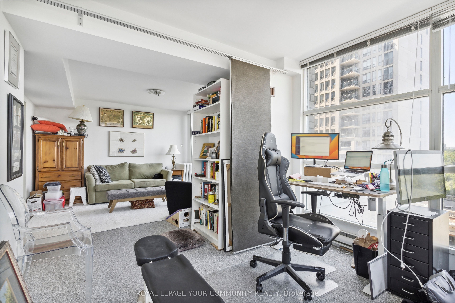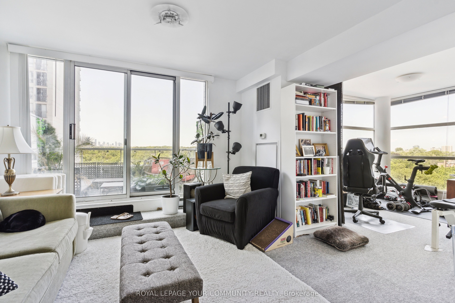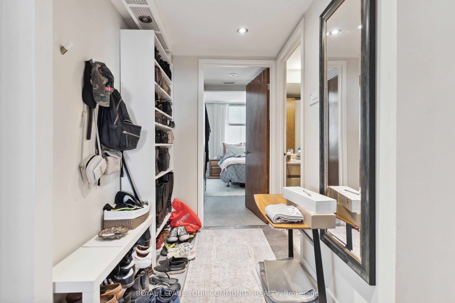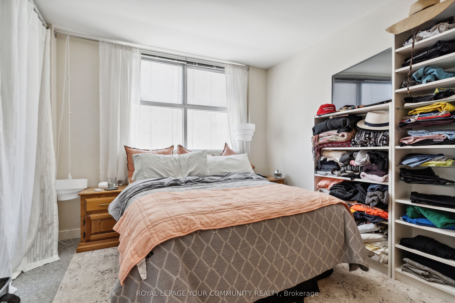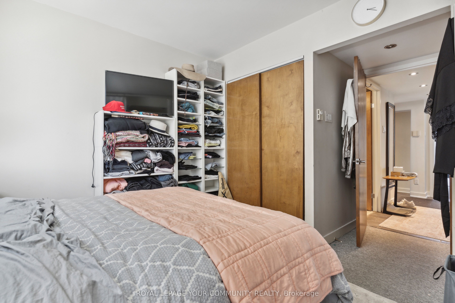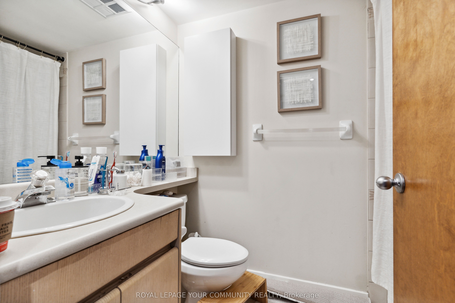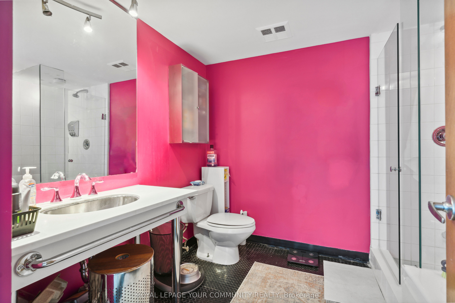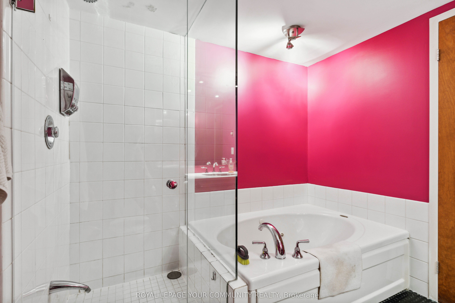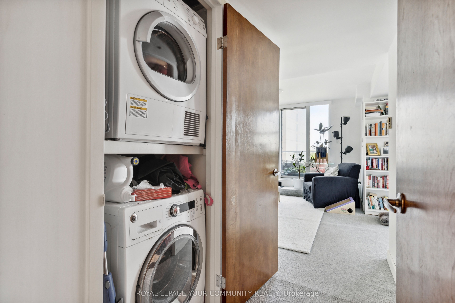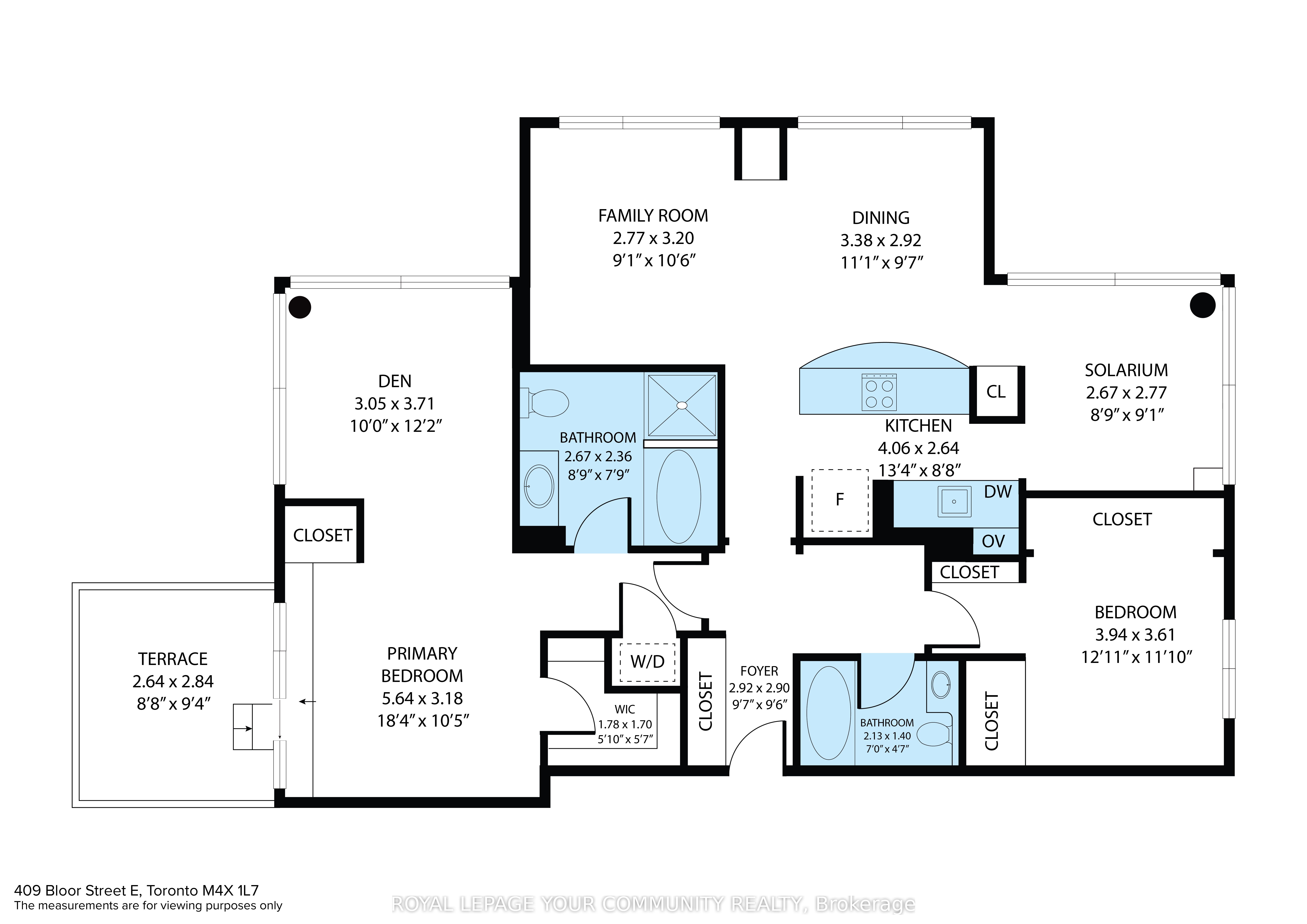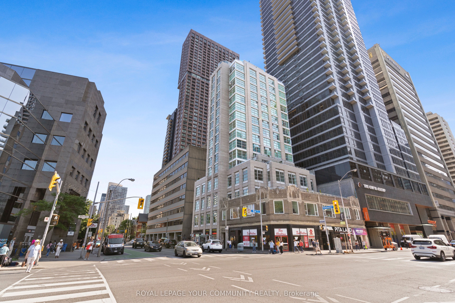
$749,990
Est. Payment
$2,864/mo*
*Based on 20% down, 4% interest, 30-year term
Listed by ROYAL LEPAGE YOUR COMMUNITY REALTY
Condo Apartment•MLS #C11965069•New
Included in Maintenance Fee:
Heat
Water
CAC
Common Elements
Building Insurance
Price comparison with similar homes in Toronto C08
Compared to 5 similar homes
-31.6% Lower↓
Market Avg. of (5 similar homes)
$1,096,800
Note * Price comparison is based on the similar properties listed in the area and may not be accurate. Consult licences real estate agent for accurate comparison
Room Details
| Room | Features | Level |
|---|---|---|
Living Room 2.77 × 3.2 m | Combined w/DiningWindow Floor to CeilingEast View | Flat |
Dining Room 3.38 × 2.92 m | Combined w/LivingEast ViewTrack Lighting | Flat |
Kitchen 4.06 × 2.64 m | Stainless Steel ApplPot LightsOpen Concept | Flat |
Primary Bedroom 5.64 × 3.18 m | 4 Pc EnsuiteW/O To TerraceCombined w/Den | Flat |
Bedroom 2 3.94 × 3.61 m | ClosetBroadloomSouth View | Flat |
Client Remarks
Step into a world of possibilities at "The Rosedale", an elegant & intimate building with just 23 residences. Spanning 1240 sqft, this suite occupies half of the 6th floor and features two graciously sized bedrooms, two full bathrooms, two dens and a functional split layout with unlimited potential for customization, easily convert to 3 bedrooms. The expansive primary bedroom serves as a private retreat, with an adjoining den featuring floor-to-ceiling windows, ensuite bathroom, walk-in closet, & and a private terrace overlooking Bloor Street & the serene Rosedale Ravine. Directly next to the kitchen, you'll find both the dining & living rooms perfect for entertaining, and a versatile den that could be your home office, nursery, reading nook, or 3rd bedroom. This remarkable condo is ready for a new owner to fall in love & move in! *photos virtually staged* **EXTRAS** Location is the key, and The Rosedale delivers. Steps from the finest dining Toronto has to offer, luxury shopping, Yorkville, U of T, Rosedale, TTC subway entrance across the street, DVP highway, everything walking distance.
About This Property
409 Bloor Street, Toronto C08, M4W 3T2
Home Overview
Basic Information
Amenities
BBQs Allowed
Rooftop Deck/Garden
Walk around the neighborhood
409 Bloor Street, Toronto C08, M4W 3T2
Shally Shi
Sales Representative, Dolphin Realty Inc
English, Mandarin
Residential ResaleProperty ManagementPre Construction
Mortgage Information
Estimated Payment
$0 Principal and Interest
 Walk Score for 409 Bloor Street
Walk Score for 409 Bloor Street

Book a Showing
Tour this home with Shally
Frequently Asked Questions
Can't find what you're looking for? Contact our support team for more information.
See the Latest Listings by Cities
1500+ home for sale in Ontario

Looking for Your Perfect Home?
Let us help you find the perfect home that matches your lifestyle
